18107 Heaton Drive, Houston, TX 77084
Local realty services provided by:Better Homes and Gardens Real Estate Hometown
18107 Heaton Drive,Houston, TX 77084
$298,900
- 3 Beds
- 3 Baths
- 2,339 sq. ft.
- Single family
- Pending
Listed by: thea mcshay
Office: bernstein realty
MLS#:69505872
Source:HARMLS
Price summary
- Price:$298,900
- Price per sq. ft.:$127.79
- Monthly HOA dues:$80
About this home
OFFERS WELCOME! Striking soft contemporary home on quiet, cul-de-sac in sought after Deerfield Village. As you saunter toward the house via the pretty, lighted walkway... you'll find a cozy, private, landscaped patio area near the front door. This property also boasts an enormous family room complete with a stunning high beamed ceiling, masonry fireplace and wet bar! The oversized primary bedroom is located on the first floor and has a spacious en suite bath with a mirrored makeup area/vanity with adjacent built-in storage, two walk-in closets, double sinks and a jetted tub/shower combo. There are 2 large bedrooms plus a huge game room located on the second floor. The guest 1/2 bath is conveniently located off the entry. Large laundry room. Washer, dryer and refrigerator stay! Two car garage. The long driveway is huge plus for guests or additional vehicles. Community amenities! Security patrol! Roof replaced in 2017. New electric panel in 2024! Bring your personal touches.
Contact an agent
Home facts
- Year built:1977
- Listing ID #:69505872
- Updated:December 17, 2025 at 09:37 AM
Rooms and interior
- Bedrooms:3
- Total bathrooms:3
- Full bathrooms:2
- Half bathrooms:1
- Living area:2,339 sq. ft.
Heating and cooling
- Cooling:Central Air, Electric
- Heating:Central, Gas
Structure and exterior
- Roof:Composition
- Year built:1977
- Building area:2,339 sq. ft.
- Lot area:0.22 Acres
Schools
- High school:CYPRESS LAKES HIGH SCHOOL
- Middle school:WATKINS MIDDLE SCHOOL
- Elementary school:WILSON ELEMENTARY SCHOOL (CYPRESS-FAIRBANKS)
Utilities
- Sewer:Public Sewer
Finances and disclosures
- Price:$298,900
- Price per sq. ft.:$127.79
- Tax amount:$5,389 (2025)
New listings near 18107 Heaton Drive
- New
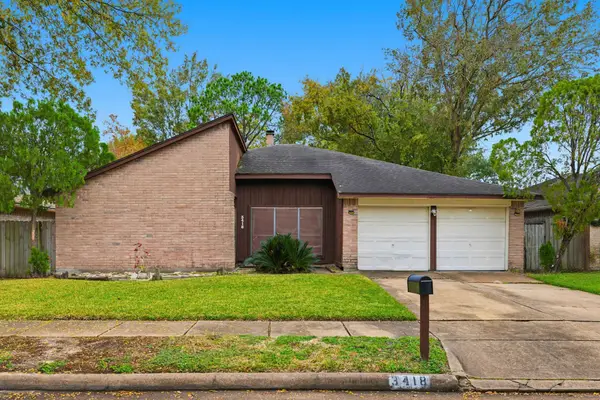 $200,000Active3 beds 2 baths1,920 sq. ft.
$200,000Active3 beds 2 baths1,920 sq. ft.3418 Luton Park Drive, Houston, TX 77082
MLS# 20599118Listed by: EXP REALTY LLC - New
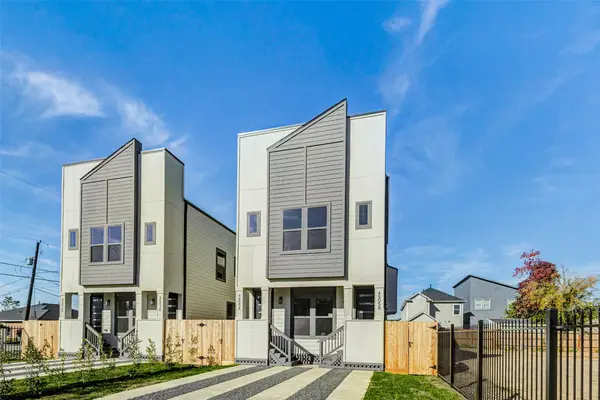 $515,000Active3 beds 3 baths2,764 sq. ft.
$515,000Active3 beds 3 baths2,764 sq. ft.4803 Paula Street, Houston, TX 77033
MLS# 21772595Listed by: COMPASS RE TEXAS, LLC - THE HEIGHTS - Open Sun, 1 to 3pmNew
 $339,990Active3 beds 3 baths1,741 sq. ft.
$339,990Active3 beds 3 baths1,741 sq. ft.6129 Pacific Forest Drive, Houston, TX 77091
MLS# 22284488Listed by: TEXAS LIVING COMPANY - New
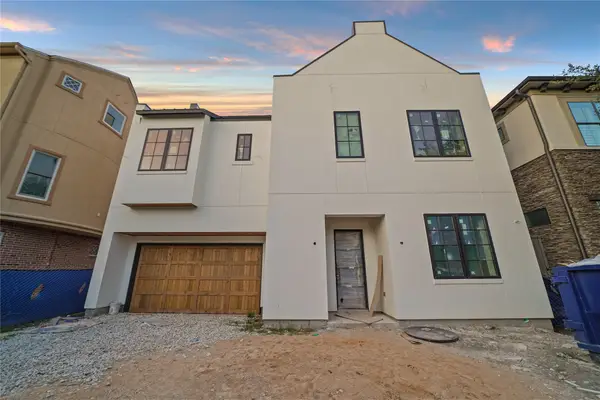 $2,049,900Active4 beds 5 baths4,641 sq. ft.
$2,049,900Active4 beds 5 baths4,641 sq. ft.1642 Norfolk Street, Houston, TX 77006
MLS# 351694Listed by: CONNECTED REALTY - New
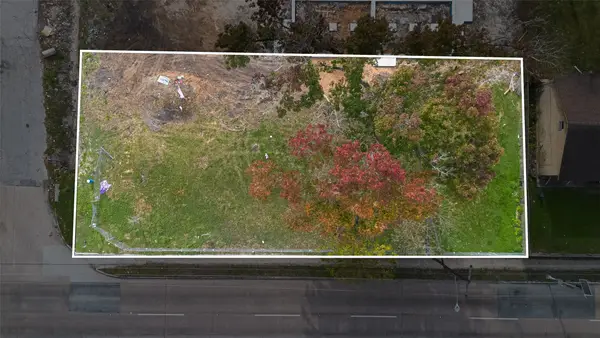 $90,000Active0.19 Acres
$90,000Active0.19 Acres0 E Tidwell Road, Houston, TX 77016
MLS# 37558242Listed by: ME REALTY GROUP LLC - New
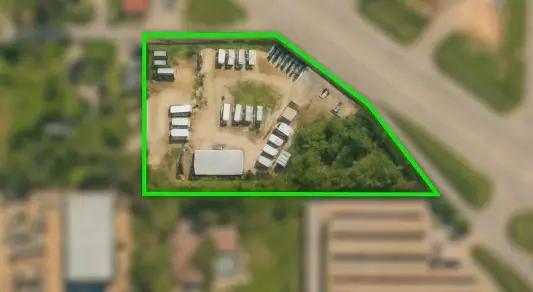 $1,800,000Active2.43 Acres
$1,800,000Active2.43 Acres5407 Chippewa Boulevard, Houston, TX 77086
MLS# 40218921Listed by: GIL RAMIREZ - New
 $399,000Active4 beds 3 baths2,751 sq. ft.
$399,000Active4 beds 3 baths2,751 sq. ft.16310 Pinon Vista Drive, Houston, TX 77095
MLS# 40323042Listed by: SKW REALTY - New
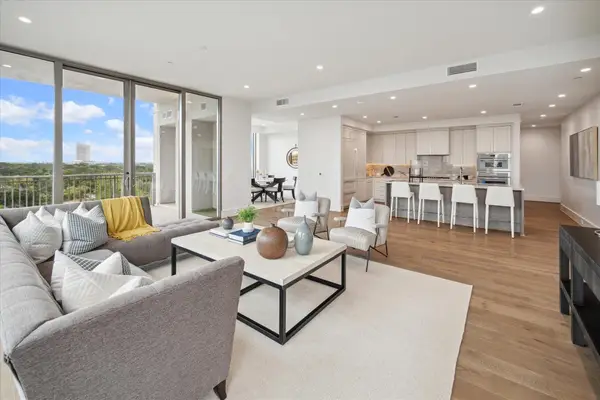 $2,365,000Active3 beds 4 baths2,509 sq. ft.
$2,365,000Active3 beds 4 baths2,509 sq. ft.5656 San Felipe Street #601, Houston, TX 77056
MLS# 42008528Listed by: DOUGLAS ELLIMAN REAL ESTATE - New
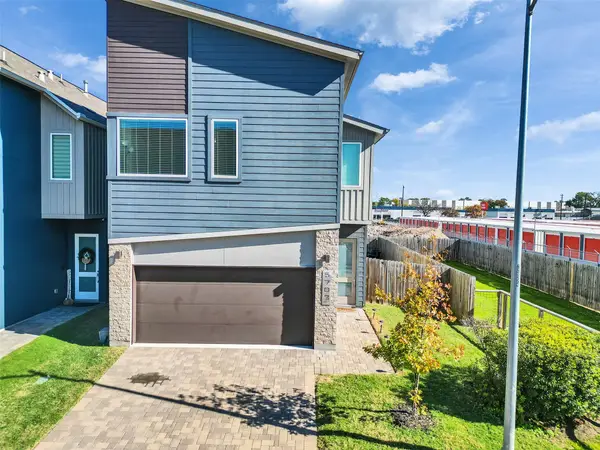 $379,000Active3 beds 3 baths1,900 sq. ft.
$379,000Active3 beds 3 baths1,900 sq. ft.5702 Rucio Lane, Houston, TX 77092
MLS# 50112229Listed by: TEXAS AMERICAN REALTY - New
 $375,000Active3 beds 3 baths1,503 sq. ft.
$375,000Active3 beds 3 baths1,503 sq. ft.508 W Main Street, Houston, TX 77006
MLS# 51608593Listed by: BERKSHIRE HATHAWAY HOMESERVICES PREMIER PROPERTIES
