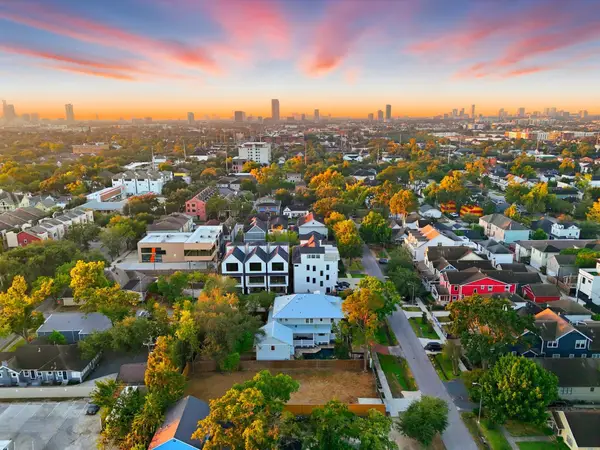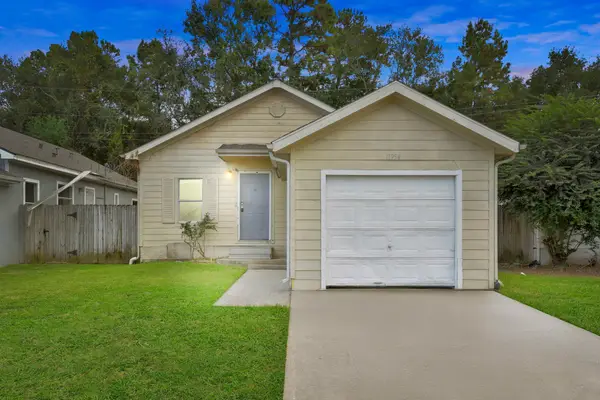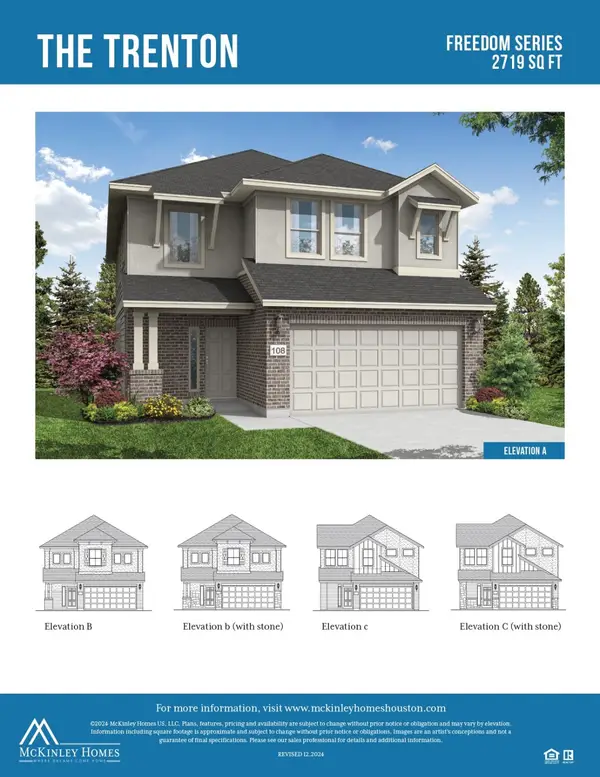1811 Rushbrook Drive, Houston, TX 77077
Local realty services provided by:Better Homes and Gardens Real Estate Gary Greene
1811 Rushbrook Drive,Houston, TX 77077
$425,000
- 4 Beds
- 2 Baths
- 2,442 sq. ft.
- Single family
- Active
Listed by:thalia guderyon
Office:compass re texas, llc. - memorial
MLS#:17521765
Source:HARMLS
Price summary
- Price:$425,000
- Price per sq. ft.:$174.04
- Monthly HOA dues:$68.33
About this home
Well cared for 1 story, 4 bed, 2 bath home w/ a swimming pool located on a corner lot on a quiet cul-de-sac street in Country Village. The spacious family room is open to the back yard w/ views of the pool/spa. The island kitchen features granite counters w/ tile backsplash, electric cooktop, electric single oven, dishwasher, double basin sink & plenty of cabinet & counter space. Spacious laundry room w/ additional cabinets. The primary bath showcases double sinks, tile floors, walk-in closet & standing shower w/ tile surround. The 2nd full bath has granite counters, tile floors & a tub+shower duo w/ tile surround. The backyard has an extended patio area w/ a pergola & the swimming pool/spa. HVAC system (2024) has a 10 year warranty, tankless water heater, lifetime transferrable foundation warranty. This house house needs some cosmetic updates, but has good bones and is priced accordingly. We have quotes for many of the cosmetics and other items if needed.
Contact an agent
Home facts
- Year built:1975
- Listing ID #:17521765
- Updated:October 21, 2025 at 07:15 PM
Rooms and interior
- Bedrooms:4
- Total bathrooms:2
- Full bathrooms:2
- Living area:2,442 sq. ft.
Heating and cooling
- Cooling:Central Air, Electric
- Heating:Central, Gas
Structure and exterior
- Roof:Composition
- Year built:1975
- Building area:2,442 sq. ft.
Schools
- High school:WESTSIDE HIGH SCHOOL
- Middle school:WEST BRIAR MIDDLE SCHOOL
- Elementary school:ASHFORD/SHADOWBRIAR ELEMENTARY SCHOOL
Utilities
- Sewer:Public Sewer
Finances and disclosures
- Price:$425,000
- Price per sq. ft.:$174.04
- Tax amount:$5,862 (2012)
New listings near 1811 Rushbrook Drive
- New
 $130,000Active1 beds 1 baths860 sq. ft.
$130,000Active1 beds 1 baths860 sq. ft.2425 Underwood Street #154, Houston, TX 77030
MLS# 14096027Listed by: WHITE HOUSE GLOBAL PROPERTIES - New
 $200,000Active3 beds 3 baths1,974 sq. ft.
$200,000Active3 beds 3 baths1,974 sq. ft.2127 Lake Village Drive, Houston, TX 77339
MLS# 34481471Listed by: RED DOOR REALTY & ASSOCIATES - New
 $100,000Active0.15 Acres
$100,000Active0.15 Acres6547 Mcwilliams Drive, Houston, TX 77091
MLS# 79945621Listed by: REALTY ASSOCIATES - New
 $540,000Active2 beds 3 baths2,500 sq. ft.
$540,000Active2 beds 3 baths2,500 sq. ft.1101 Hawthorne Street, Houston, TX 77006
MLS# 88783915Listed by: MONARCH REAL ESTATE GROUP - New
 $668,000Active3 beds 3 baths3,670 sq. ft.
$668,000Active3 beds 3 baths3,670 sq. ft.7924 Woodway Drive, Houston, TX 77063
MLS# 94294658Listed by: BROOKS BALLARD INTERNATIONAL REAL ESTATE  $43,000Pending0.1 Acres
$43,000Pending0.1 Acres3710 Saint Charles St Street, Houston, TX 77004
MLS# 28994575Listed by: KELLER WILLIAMS SIGNATURE $290,900Pending3 beds 2 baths1,260 sq. ft.
$290,900Pending3 beds 2 baths1,260 sq. ft.11702 Texas Spring Drive, Houston, TX 77048
MLS# 48857679Listed by: LGI HOMES- New
 $699,000Active0.15 Acres
$699,000Active0.15 Acres1032 Allston Street, Houston, TX 77008
MLS# 10756442Listed by: KELLER WILLIAMS MEMORIAL - New
 $125,000Active3 beds 2 baths1,188 sq. ft.
$125,000Active3 beds 2 baths1,188 sq. ft.11954 Greensbrook Forest Drive, Houston, TX 77044
MLS# 11965544Listed by: REAL PROPERTY MANAGEMENT PREFE - New
 $404,896Active5 beds 4 baths2,719 sq. ft.
$404,896Active5 beds 4 baths2,719 sq. ft.15514 Foresail Lane, Houston, TX 77053
MLS# 12821659Listed by: EXP REALTY LLC
