18146 River Sage Drive, Houston, TX 77084
Local realty services provided by:Better Homes and Gardens Real Estate Gary Greene
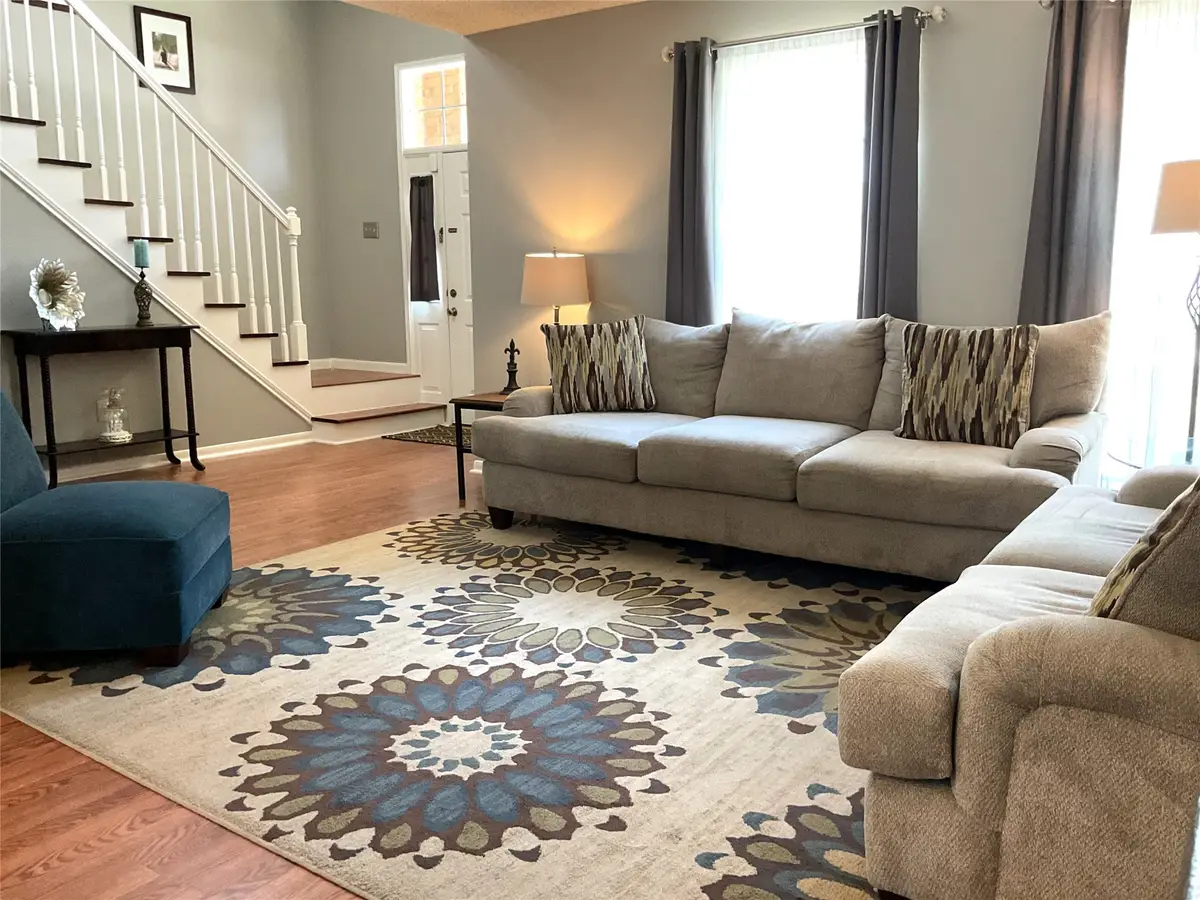


18146 River Sage Drive,Houston, TX 77084
$289,400
- 3 Beds
- 3 Baths
- 2,081 sq. ft.
- Single family
- Active
Listed by:p. diane churchwell
Office:ams investments
MLS#:24435711
Source:HARMLS
Price summary
- Price:$289,400
- Price per sq. ft.:$139.07
- Monthly HOA dues:$37.5
About this home
This Pulte Home, built in 1991, offers over 2000 square feet. This is one of the best bargains I've seen in a long time! Downstairs features a formal living room, formal dining room, den with fireplace and TV, & a roomy kitchen with upgraded stainless appliances and a breakfast room. There's also a half bath & an indoor laundry area. Upstairs has a game room, a primary bedroom with en suite, and two additional bedrooms. There are two full bathrooms, a good-sized hall bathroom, and a spacious primary bathroom. The air conditioner was replaced in 2025. The spacious front yard has an extended driveway, which provides additional parking. The backyard features a beautiful paver patio, perfect for outdoor activities. The two-car garage has auto garage door openers & an extra storage area for tools and lawn equipment. It's located in a popular, well-established neighborhood that offers many amenities, & we have never had any flooding or flood damage. Don't miss out on this great property!
Contact an agent
Home facts
- Year built:1991
- Listing Id #:24435711
- Updated:August 17, 2025 at 11:35 AM
Rooms and interior
- Bedrooms:3
- Total bathrooms:3
- Full bathrooms:2
- Half bathrooms:1
- Living area:2,081 sq. ft.
Heating and cooling
- Cooling:Central Air, Electric
- Heating:Central, Gas
Structure and exterior
- Roof:Composition
- Year built:1991
- Building area:2,081 sq. ft.
- Lot area:0.14 Acres
Schools
- High school:CYPRESS LAKES HIGH SCHOOL
- Middle school:WATKINS MIDDLE SCHOOL
- Elementary school:WILSON ELEMENTARY SCHOOL (CYPRESS-FAIRBANKS)
Utilities
- Sewer:Public Sewer
Finances and disclosures
- Price:$289,400
- Price per sq. ft.:$139.07
- Tax amount:$5,594 (2024)
New listings near 18146 River Sage Drive
- New
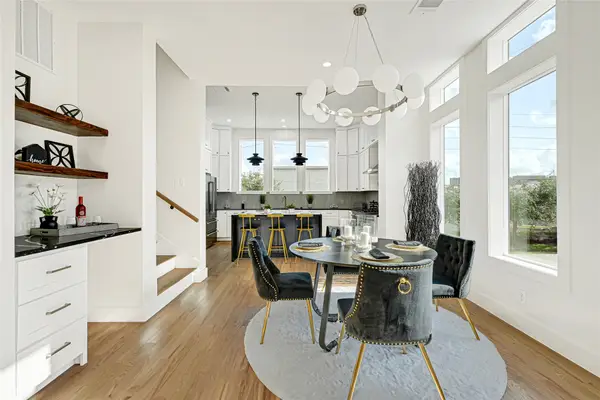 $650,000Active3 beds 4 baths2,494 sq. ft.
$650,000Active3 beds 4 baths2,494 sq. ft.5619 Val Verde Street, Houston, TX 77057
MLS# 18417173Listed by: EXP REALTY LLC - New
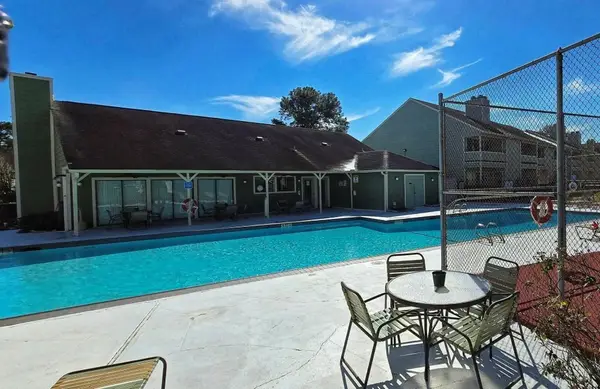 $104,800Active1 beds 1 baths989 sq. ft.
$104,800Active1 beds 1 baths989 sq. ft.14777 Wunderlich Drive #2106, Houston, TX 77069
MLS# 85738762Listed by: TEXAS SIGNATURE REALTY - New
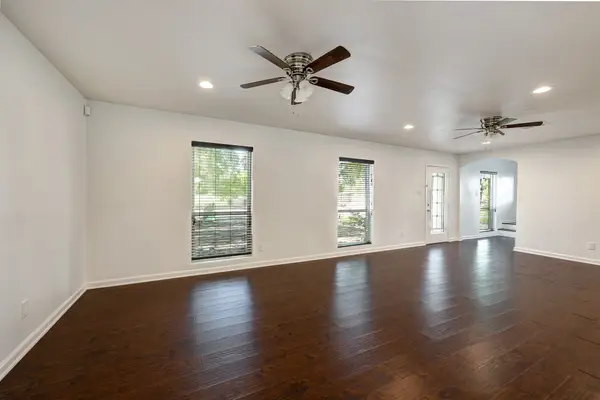 $295,000Active4 beds 3 baths2,240 sq. ft.
$295,000Active4 beds 3 baths2,240 sq. ft.5911 W West Bellfort Avenue, Houston, TX 77035
MLS# 47708753Listed by: ORCHARD BROKERAGE - New
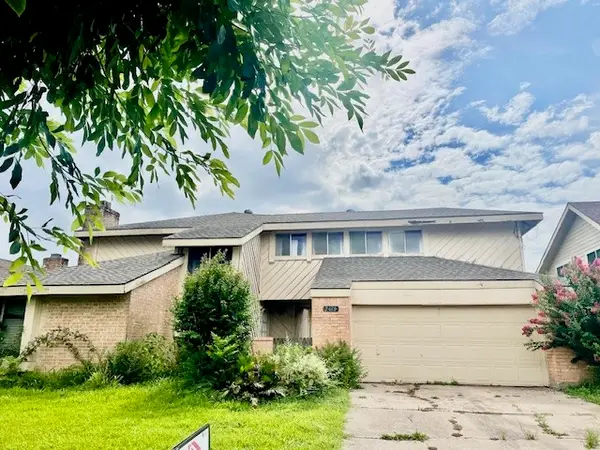 $232,000Active4 beds 3 baths2,237 sq. ft.
$232,000Active4 beds 3 baths2,237 sq. ft.7610 Timberway Lane, Houston, TX 77072
MLS# 59952032Listed by: TEXAS SIGNATURE REALTY - New
 $189,000Active3 beds 2 baths1,272 sq. ft.
$189,000Active3 beds 2 baths1,272 sq. ft.16335 Brinkwood Drive, Houston, TX 77090
MLS# 87113296Listed by: ROSS AND MARSHALL REALTY - New
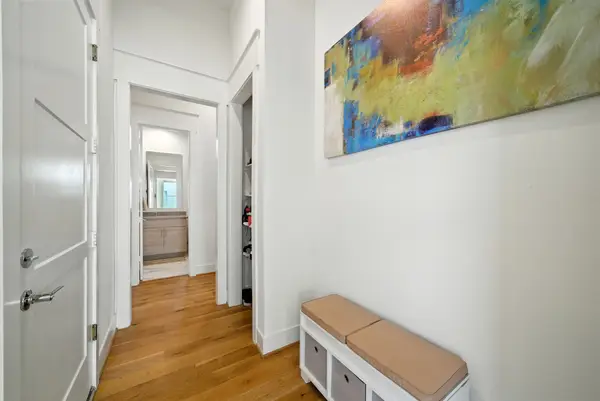 $626,000Active4 beds 3 baths2,862 sq. ft.
$626,000Active4 beds 3 baths2,862 sq. ft.3302 Cardinal Crest Lane, Houston, TX 77080
MLS# 12214804Listed by: WHITE HOUSE GLOBAL PROPERTIES - New
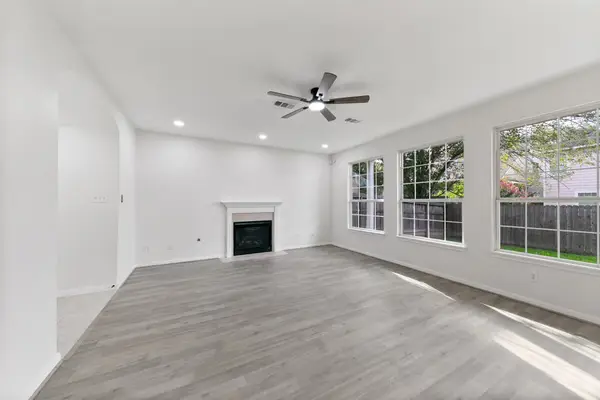 $249,000Active3 beds 3 baths1,456 sq. ft.
$249,000Active3 beds 3 baths1,456 sq. ft.4444 Victory Drive #25, Houston, TX 77088
MLS# 35073092Listed by: KELLER WILLIAMS MEMORIAL - New
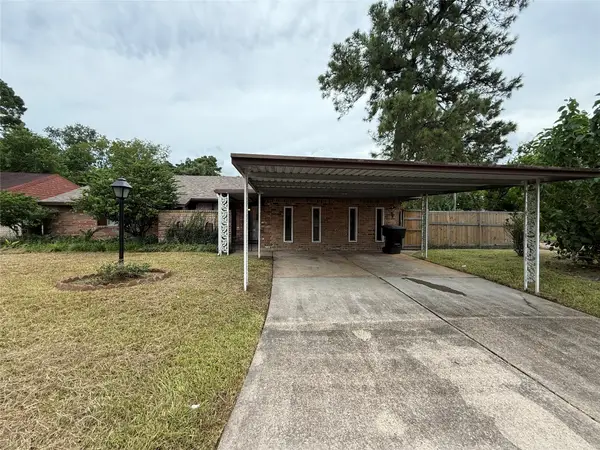 $239,995Active4 beds 3 baths1,779 sq. ft.
$239,995Active4 beds 3 baths1,779 sq. ft.6502 Leedale Street, Houston, TX 77016
MLS# 30075970Listed by: NC DEVELOPMENT GROUP INC - New
 $205,000Active1 beds 1 baths641 sq. ft.
$205,000Active1 beds 1 baths641 sq. ft.3231 Allen Parkway #6102, Houston, TX 77019
MLS# 47645797Listed by: APEX BROKERAGE, LLC - New
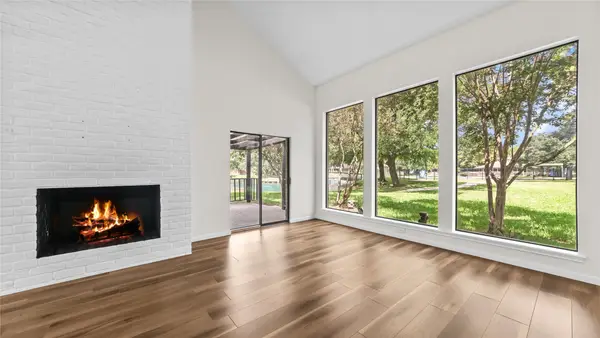 $385,000Active4 beds 3 baths3,040 sq. ft.
$385,000Active4 beds 3 baths3,040 sq. ft.175 Old Bridge Lake, Houston, TX 77069
MLS# 49420971Listed by: COLDWELL BANKER REALTY - LAKE CONROE/WILLIS
