1827 Wrenwood Lakes, Houston, TX 77043
Local realty services provided by:Better Homes and Gardens Real Estate Gary Greene
1827 Wrenwood Lakes,Houston, TX 77043
$540,000
- 3 Beds
- 4 Baths
- 2,843 sq. ft.
- Single family
- Active
Listed by: jeffrey clark
Office: jpar houston
MLS#:77650239
Source:HARMLS
Price summary
- Price:$540,000
- Price per sq. ft.:$189.94
- Monthly HOA dues:$275
About this home
Simply Beautiful WATERFRONT END UNIT 3 bedroom 3.5 bath home with 2 car garage. High ceilings, hardwood floors, and ample natural light. Island kitchen is open to the living areas and has access to a private balcony. The kitchen features a Bertazzoni gas range, granite counter tops, tasteful finishes and floor to ceiling windows. Luxurious primary retreat with hardwood floors, double sinks, enormous soaking tub, fabulous walk-in closet, private balcony and coffered ceilings is a dream. Both secondary bedrooms feature private attached bathrooms, spacious closets, and ceiling fans. Garden patio and 2 car driveway is wide enough to park 2 additional cars add to the appeal of this home. Controlled access gates, community pool, walking trails, and manicured landscape highlight this community. Water, trash, gates and landscaping are included in the HOA fee. Zoned to desirable STRATFORD HIGH SCHOOL. Easy access to I-10, BW-8, City Centre, Memorial City and more. Did not flood!
Contact an agent
Home facts
- Year built:2014
- Listing ID #:77650239
- Updated:February 25, 2026 at 12:41 PM
Rooms and interior
- Bedrooms:3
- Total bathrooms:4
- Full bathrooms:3
- Half bathrooms:1
- Living area:2,843 sq. ft.
Heating and cooling
- Heating:Central, Electric, Geothermal
Structure and exterior
- Roof:Composition
- Year built:2014
- Building area:2,843 sq. ft.
- Lot area:0.06 Acres
Schools
- High school:STRATFORD HIGH SCHOOL (SPRING BRANCH)
- Middle school:SPRING FOREST MIDDLE SCHOOL
- Elementary school:SHERWOOD ELEMENTARY SCHOOL
Utilities
- Sewer:Public Sewer
Finances and disclosures
- Price:$540,000
- Price per sq. ft.:$189.94
- Tax amount:$12,013 (2025)
New listings near 1827 Wrenwood Lakes
 $4,450,000Pending5 beds 7 baths5,661 sq. ft.
$4,450,000Pending5 beds 7 baths5,661 sq. ft.3760 Arnold Street, Houston, TX 77005
MLS# 26433551Listed by: GREENWOOD KING PROPERTIES - KIRBY OFFICE $2,559,000Pending4 beds 5 baths4,003 sq. ft.
$2,559,000Pending4 beds 5 baths4,003 sq. ft.3906 Marquette Street, Houston, TX 77005
MLS# 51350228Listed by: NORMAN WILSON REALTY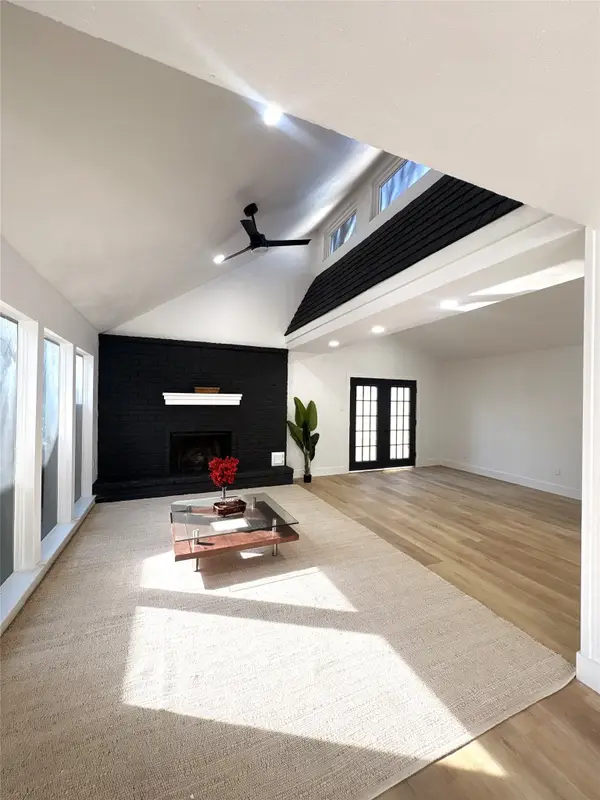 $314,999Pending3 beds 2 baths2,051 sq. ft.
$314,999Pending3 beds 2 baths2,051 sq. ft.10006 Kirkwren Court, Houston, TX 77089
MLS# 30667514Listed by: C.R.REALTY- New
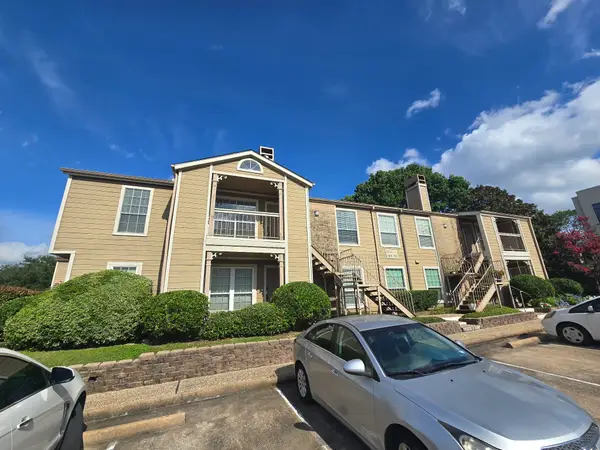 $219,000Active2 beds 2 baths1,002 sq. ft.
$219,000Active2 beds 2 baths1,002 sq. ft.1860 White Oak Drive #314, Houston, TX 77009
MLS# 34133283Listed by: VYLLA HOME - New
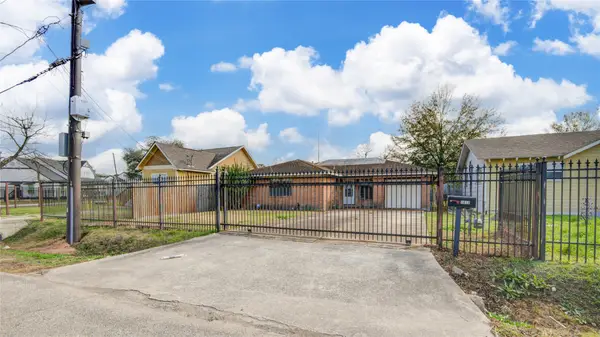 $154,000Active3 beds 1 baths1,209 sq. ft.
$154,000Active3 beds 1 baths1,209 sq. ft.1410 Caplin Street, Houston, TX 77022
MLS# 44263857Listed by: THE SEARS GROUP - New
 $434,900Active3 beds 2 baths2,603 sq. ft.
$434,900Active3 beds 2 baths2,603 sq. ft.5506 Bacher St Street #A/B, Houston, TX 77028
MLS# 97422713Listed by: PREMIER HAUS REALTY, LLC - New
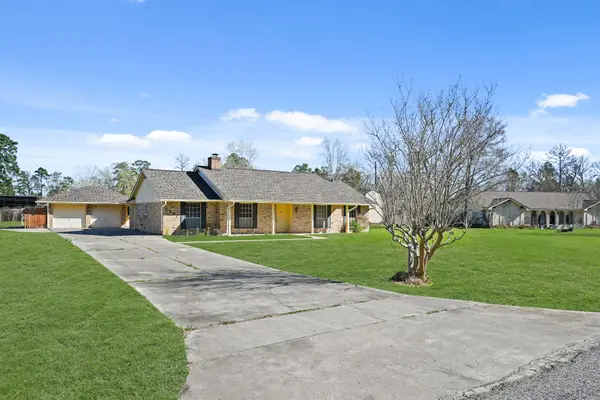 $460,000Active5 beds 4 baths2,530 sq. ft.
$460,000Active5 beds 4 baths2,530 sq. ft.1307 Southern Hills Road, Houston, TX 77339
MLS# 24301445Listed by: REFUGE GROUP PROPERTIES - Open Sat, 11am to 5pmNew
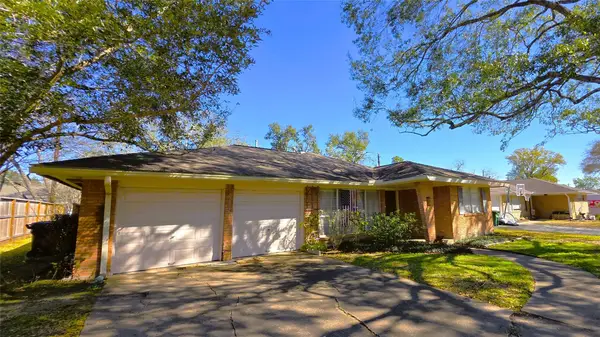 $175,000Active3 beds 2 baths1,854 sq. ft.
$175,000Active3 beds 2 baths1,854 sq. ft.5322 Briarbend Drive, Houston, TX 77096
MLS# 49453309Listed by: UNITED REAL ESTATE - Open Sat, 12 to 5pmNew
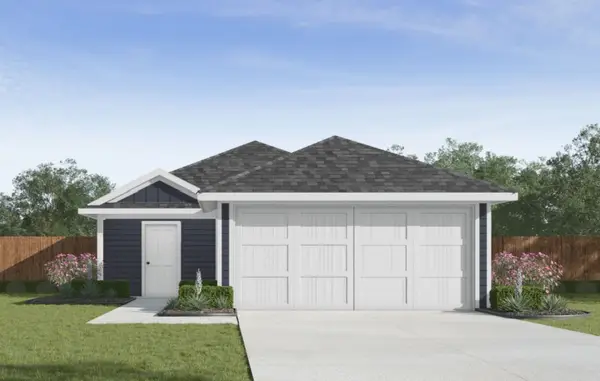 $290,995Active4 beds 2 baths1,573 sq. ft.
$290,995Active4 beds 2 baths1,573 sq. ft.11917 Sweet Apple Lane, Houston, TX 77048
MLS# 49795954Listed by: CASA BONILLA REALTY LLC - New
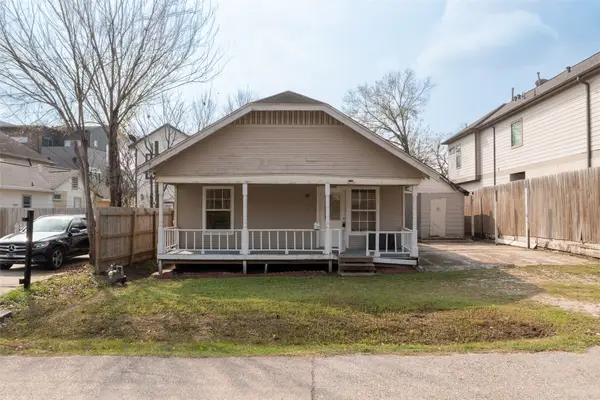 $599,000Active0 Acres
$599,000Active0 Acres5229 Eigel Street, Houston, TX 77007
MLS# 53674843Listed by: PALMA GROUP LLC

