1829 Bering Drive #6, Houston, TX 77057
Local realty services provided by:Better Homes and Gardens Real Estate Hometown
1829 Bering Drive #6,Houston, TX 77057
$327,000
- 3 Beds
- 3 Baths
- 1,958 sq. ft.
- Townhouse
- Active
Listed by: leslie buratti
Office: martha turner sotheby's international realty - bay area
MLS#:92561093
Source:HARMLS
Price summary
- Price:$327,000
- Price per sq. ft.:$167.01
- Monthly HOA dues:$147
About this home
Prime location with low maintenance fee! Spacious and bright this delightful townhome in the private, gated enclave of 1829 Bering Drive, is conveniently located near the Galleria & Uptown just outside the Loop with incredible access to all Houston has to offer. Newly installed decking leads up to the front door behind gate. The first floor features a grand living room/dinning combo with a chef's dream kitchen, powder bath and primary ensuite. The kitchen comes with a large built-in refrigerator, wall oven and plenty cabinet space. The home has newly installed vinyl plank flooring and is freshly painted. The primary ensuite is located on the first floor with a large walk-in shower and oversized closet with plenty of storage. The second story features two secondary bedrooms and full bath with jetted tub. The two car garage comes with washer and dryer. Exceptional conveniences with a low maintenance fee. Enjoy quick access and making commuting and city living effortless.
Contact an agent
Home facts
- Year built:1979
- Listing ID #:92561093
- Updated:February 25, 2026 at 12:41 PM
Rooms and interior
- Bedrooms:3
- Total bathrooms:3
- Full bathrooms:2
- Half bathrooms:1
- Living area:1,958 sq. ft.
Heating and cooling
- Cooling:Attic Fan, Central Air, Electric
- Heating:Central, Electric
Structure and exterior
- Roof:Composition
- Year built:1979
- Building area:1,958 sq. ft.
Schools
- High school:WISDOM HIGH SCHOOL
- Middle school:TANGLEWOOD MIDDLE SCHOOL
- Elementary school:BRIARGROVE ELEMENTARY SCHOOL
Utilities
- Sewer:Public Sewer
Finances and disclosures
- Price:$327,000
- Price per sq. ft.:$167.01
- Tax amount:$6,135 (2024)
New listings near 1829 Bering Drive #6
 $4,450,000Pending5 beds 7 baths5,661 sq. ft.
$4,450,000Pending5 beds 7 baths5,661 sq. ft.3760 Arnold Street, Houston, TX 77005
MLS# 26433551Listed by: GREENWOOD KING PROPERTIES - KIRBY OFFICE $2,559,000Pending4 beds 5 baths4,003 sq. ft.
$2,559,000Pending4 beds 5 baths4,003 sq. ft.3906 Marquette Street, Houston, TX 77005
MLS# 51350228Listed by: NORMAN WILSON REALTY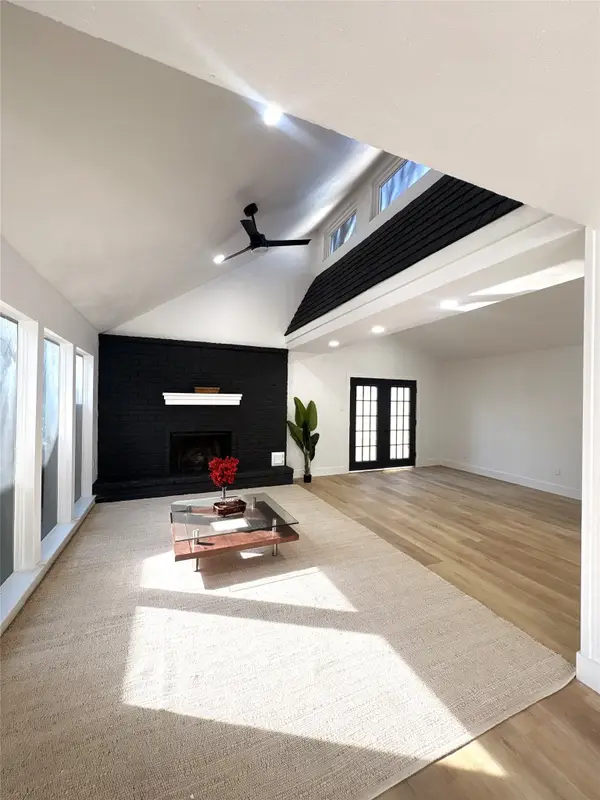 $314,999Pending3 beds 2 baths2,051 sq. ft.
$314,999Pending3 beds 2 baths2,051 sq. ft.10006 Kirkwren Court, Houston, TX 77089
MLS# 30667514Listed by: C.R.REALTY- New
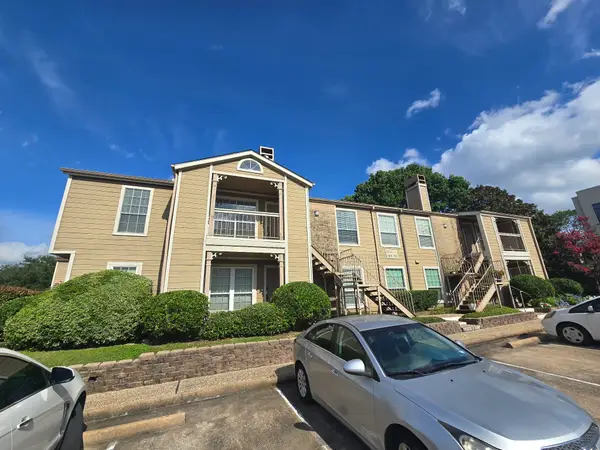 $219,000Active2 beds 2 baths1,002 sq. ft.
$219,000Active2 beds 2 baths1,002 sq. ft.1860 White Oak Drive #314, Houston, TX 77009
MLS# 34133283Listed by: VYLLA HOME - New
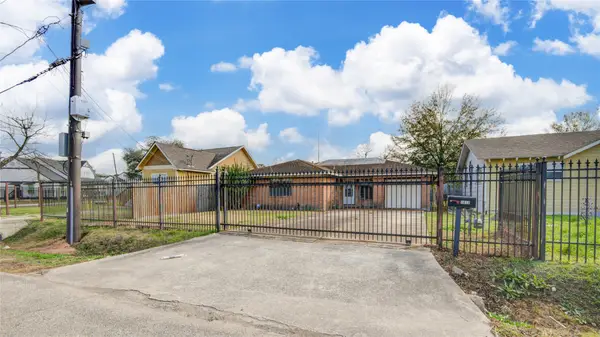 $154,000Active3 beds 1 baths1,209 sq. ft.
$154,000Active3 beds 1 baths1,209 sq. ft.1410 Caplin Street, Houston, TX 77022
MLS# 44263857Listed by: THE SEARS GROUP - New
 $434,900Active3 beds 2 baths2,603 sq. ft.
$434,900Active3 beds 2 baths2,603 sq. ft.5506 Bacher St Street #A/B, Houston, TX 77028
MLS# 97422713Listed by: PREMIER HAUS REALTY, LLC - New
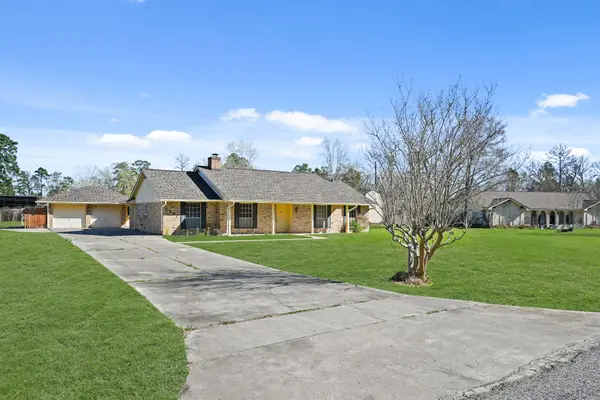 $460,000Active5 beds 4 baths2,530 sq. ft.
$460,000Active5 beds 4 baths2,530 sq. ft.1307 Southern Hills Road, Houston, TX 77339
MLS# 24301445Listed by: REFUGE GROUP PROPERTIES - Open Sat, 11am to 5pmNew
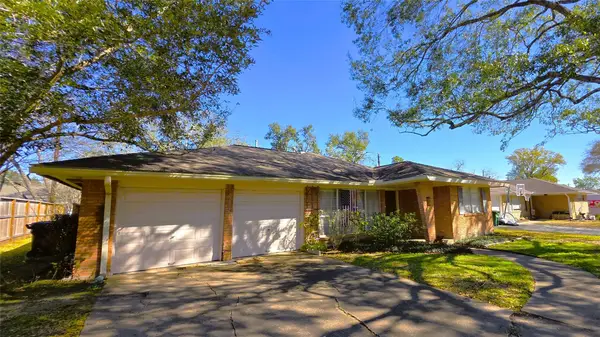 $175,000Active3 beds 2 baths1,854 sq. ft.
$175,000Active3 beds 2 baths1,854 sq. ft.5322 Briarbend Drive, Houston, TX 77096
MLS# 49453309Listed by: UNITED REAL ESTATE - Open Sat, 12 to 5pmNew
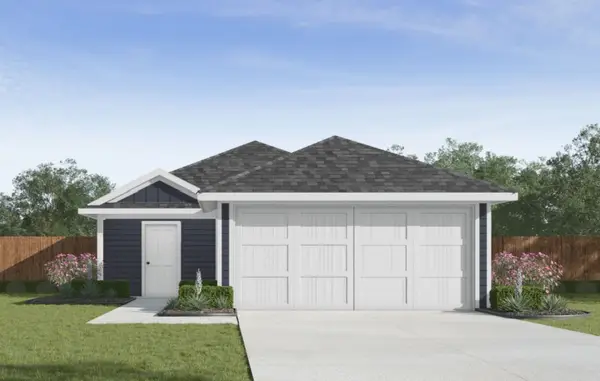 $290,995Active4 beds 2 baths1,573 sq. ft.
$290,995Active4 beds 2 baths1,573 sq. ft.11917 Sweet Apple Lane, Houston, TX 77048
MLS# 49795954Listed by: CASA BONILLA REALTY LLC - New
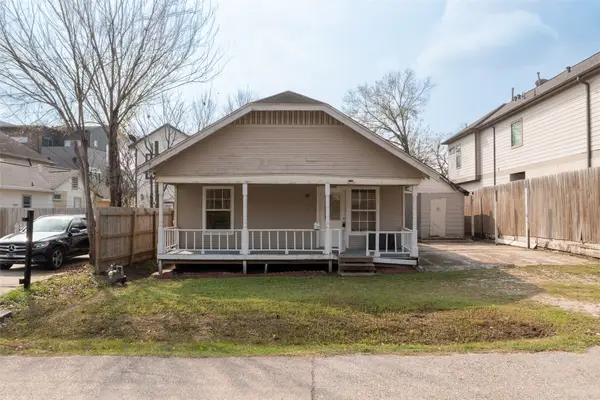 $599,000Active0 Acres
$599,000Active0 Acres5229 Eigel Street, Houston, TX 77007
MLS# 53674843Listed by: PALMA GROUP LLC

