18326 Fern Trail Court, Houston, TX 77084
Local realty services provided by:Better Homes and Gardens Real Estate Gary Greene
18326 Fern Trail Court,Houston, TX 77084
$479,990
- 5 Beds
- 4 Baths
- 3,549 sq. ft.
- Single family
- Active
Listed by: analia rengel
Office: realty one group, experience
MLS#:47574508
Source:HARMLS
Price summary
- Price:$479,990
- Price per sq. ft.:$135.25
- Monthly HOA dues:$120.83
About this home
Motivated seller. Selling AS-IS. This stunning 5-bedroom home, fully remodeled just 5 years ago, is now priced below market value and is seeking investors ready to close quickly. Located in a fantastic gated community, this property offers luxury, comfort, and privacy.
Enjoy the beautiful pool, spacious living areas, and modern upgrades throughout. Perfect for investors or buyers looking for a turn-key home in a highly desirable subdivision.
Don't miss this rare opportunity to acquire a remarkable property at an unbeatable price!
Contact an agent
Home facts
- Year built:1997
- Listing ID #:47574508
- Updated:December 12, 2025 at 12:36 PM
Rooms and interior
- Bedrooms:5
- Total bathrooms:4
- Full bathrooms:3
- Half bathrooms:1
- Living area:3,549 sq. ft.
Heating and cooling
- Cooling:Central Air, Electric
- Heating:Central, Gas
Structure and exterior
- Roof:Composition
- Year built:1997
- Building area:3,549 sq. ft.
- Lot area:0.29 Acres
Schools
- High school:MAYDE CREEK HIGH SCHOOL
- Middle school:MAYDE CREEK JUNIOR HIGH SCHOOL
- Elementary school:SCHMALZ ELEMENTARY SCHOOL
Utilities
- Sewer:Public Sewer
Finances and disclosures
- Price:$479,990
- Price per sq. ft.:$135.25
- Tax amount:$11,433 (2024)
New listings near 18326 Fern Trail Court
- New
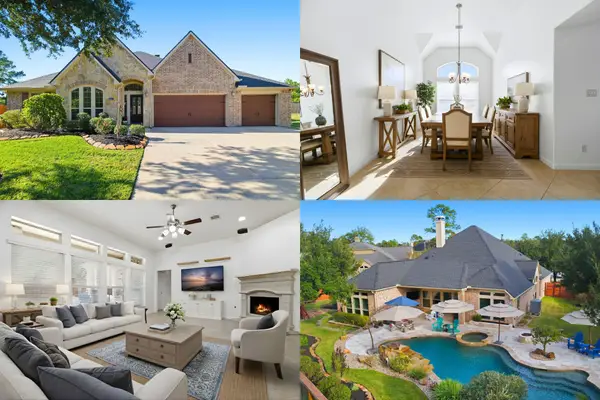 $475,000Active4 beds 3 baths2,828 sq. ft.
$475,000Active4 beds 3 baths2,828 sq. ft.13235 Barkley Bend Lane, Houston, TX 77044
MLS# 76458118Listed by: KELLER WILLIAMS REALTY METROPOLITAN - New
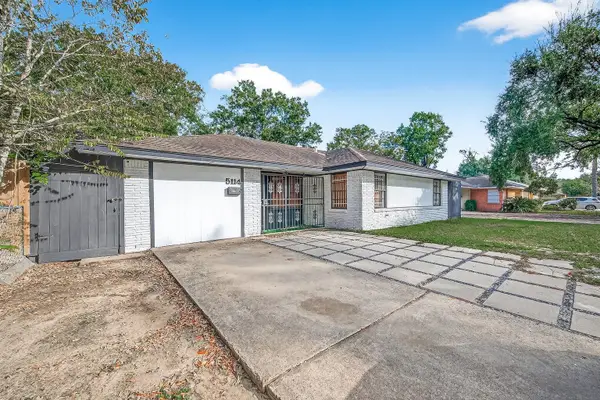 $280,000Active3 beds 2 baths1,618 sq. ft.
$280,000Active3 beds 2 baths1,618 sq. ft.5114 W 43rd Street, Houston, TX 77092
MLS# 17796534Listed by: B & W REALTY GROUP LLC - New
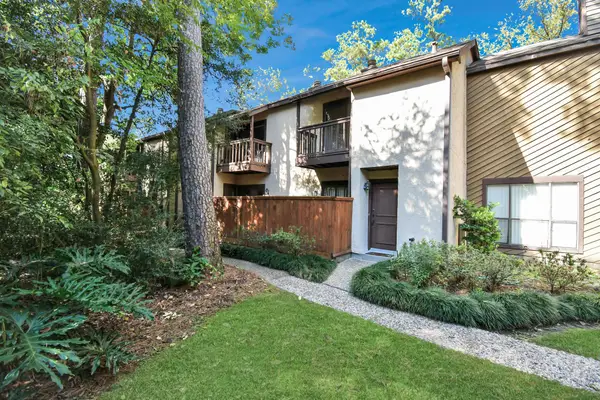 $160,000Active1 beds 2 baths1,120 sq. ft.
$160,000Active1 beds 2 baths1,120 sq. ft.11711 Memorial Drive #41, Houston, TX 77024
MLS# 47166805Listed by: KELLER WILLIAMS MEMORIAL - New
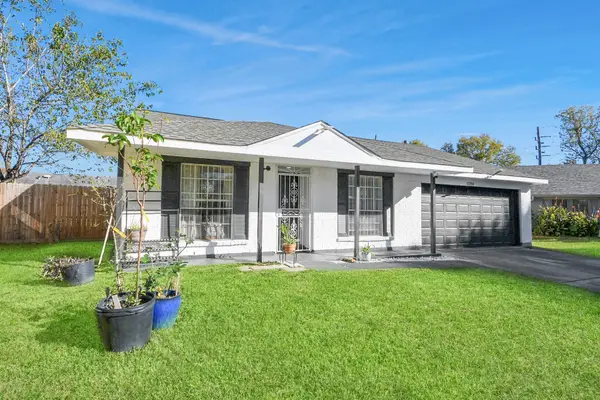 $175,000Active3 beds 2 baths1,152 sq. ft.
$175,000Active3 beds 2 baths1,152 sq. ft.11759 Cliveden Drive, Houston, TX 77066
MLS# 62694990Listed by: THE REALTY - New
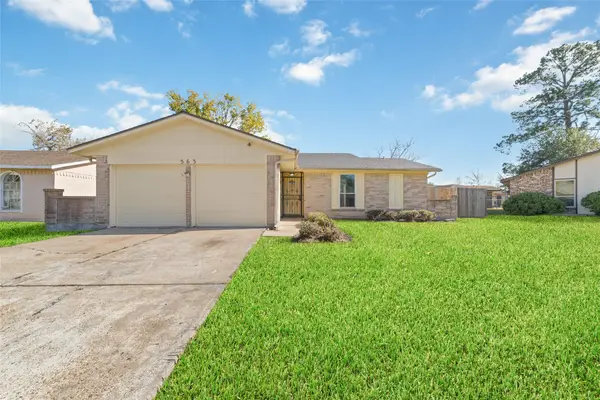 $196,900Active3 beds 2 baths1,271 sq. ft.
$196,900Active3 beds 2 baths1,271 sq. ft.563 Slumberwood Drive, Houston, TX 77013
MLS# 32403941Listed by: THE NGUYENS & ASSOCIATES - New
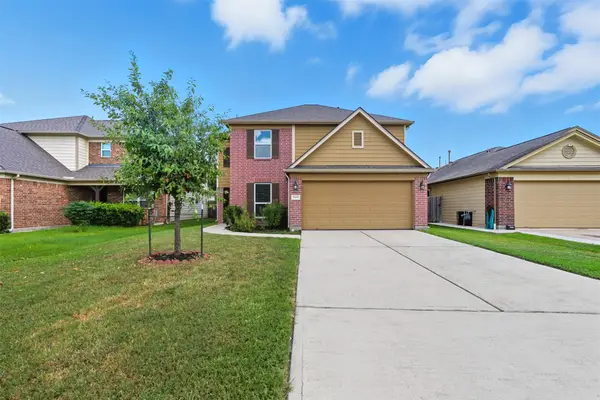 $299,000Active5 beds 3 baths2,675 sq. ft.
$299,000Active5 beds 3 baths2,675 sq. ft.18414 W Hardy Road, Houston, TX 77073
MLS# 69525181Listed by: DELCOR INTERNATIONAL REALTY - New
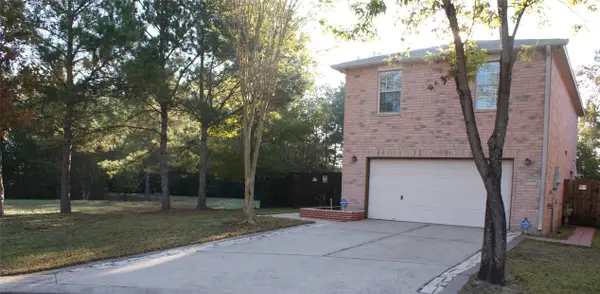 $254,975Active4 beds 3 baths1,848 sq. ft.
$254,975Active4 beds 3 baths1,848 sq. ft.12450 Grossmount Drive, Houston, TX 77066
MLS# 15985648Listed by: HOMESMART - New
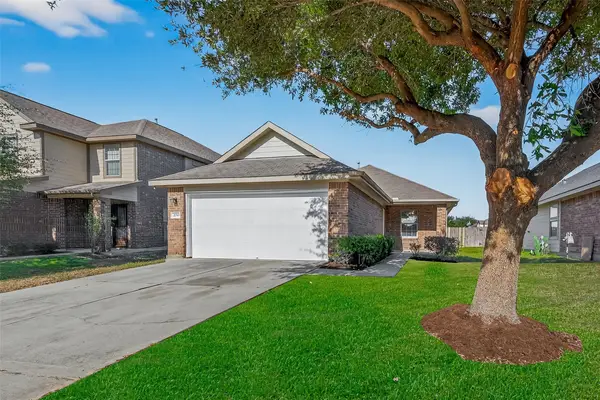 $234,900Active3 beds 2 baths1,240 sq. ft.
$234,900Active3 beds 2 baths1,240 sq. ft.2730 Morgensen Drive, Houston, TX 77088
MLS# 33051906Listed by: PPMG OF TEXAS - New
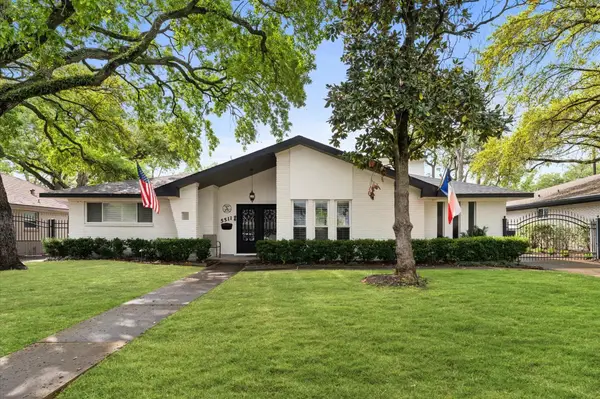 $799,000Active4 beds 3 baths3,097 sq. ft.
$799,000Active4 beds 3 baths3,097 sq. ft.5511 Queensloch Drive, Houston, TX 77096
MLS# 74747858Listed by: BERKSHIRE HATHAWAY HOMESERVICES PREMIER PROPERTIES - New
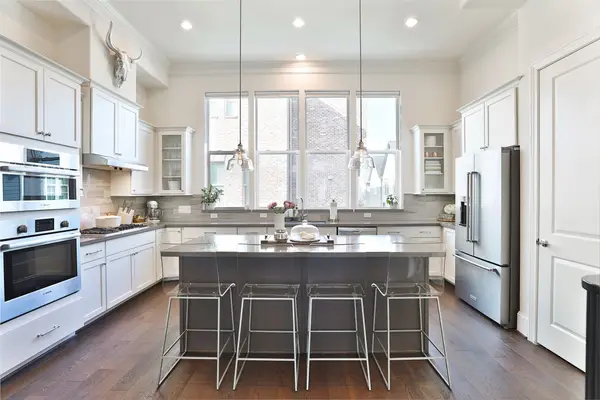 $485,000Active3 beds 3 baths2,188 sq. ft.
$485,000Active3 beds 3 baths2,188 sq. ft.2303 Kolbe Run Lane, Houston, TX 77080
MLS# 5261022Listed by: PREMIER HAUS REALTY, LLC
