184 Oak Place Drive, Houston, TX 77006
Local realty services provided by:Better Homes and Gardens Real Estate Hometown
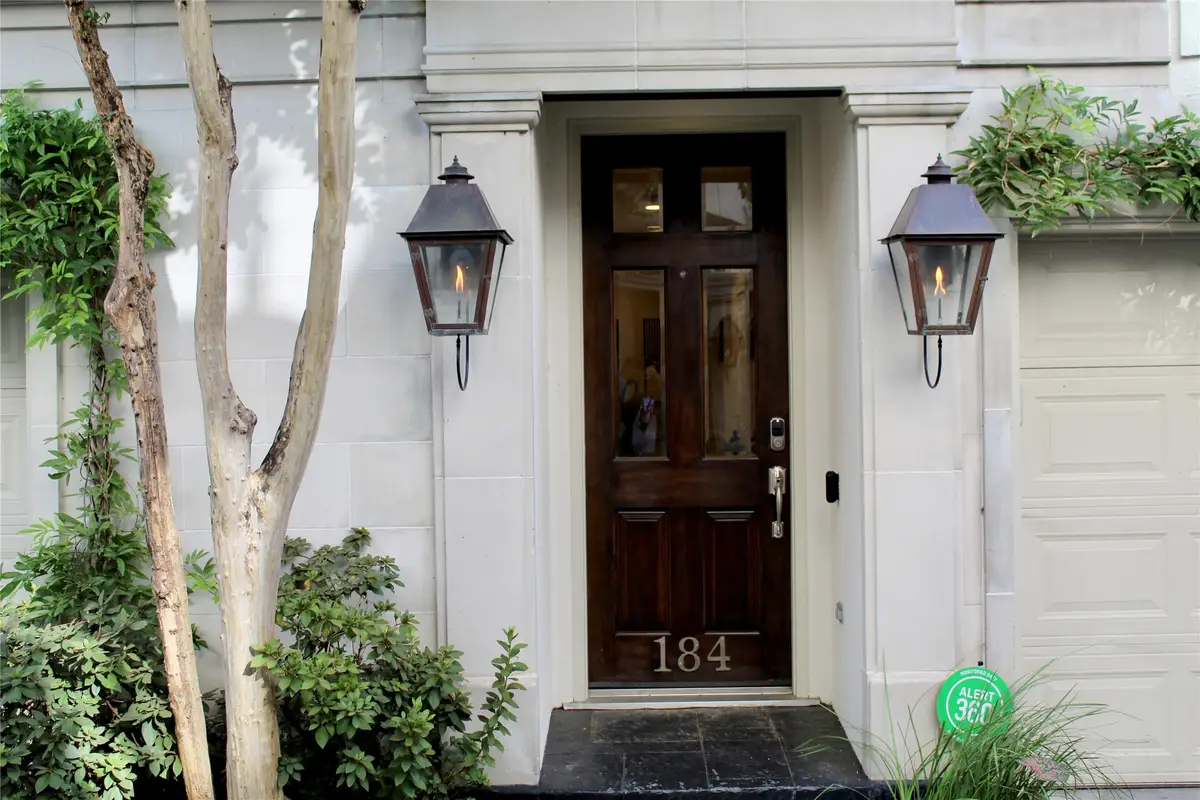
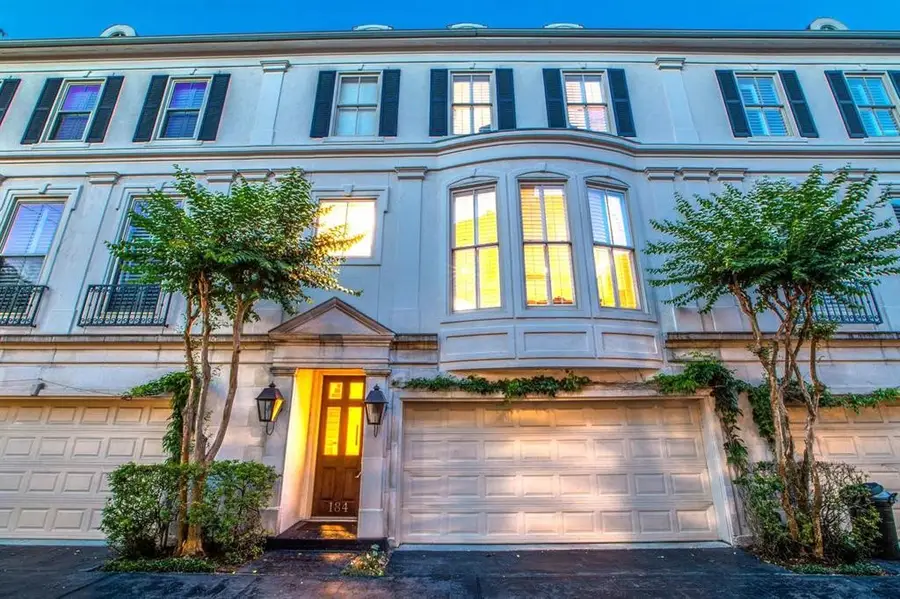
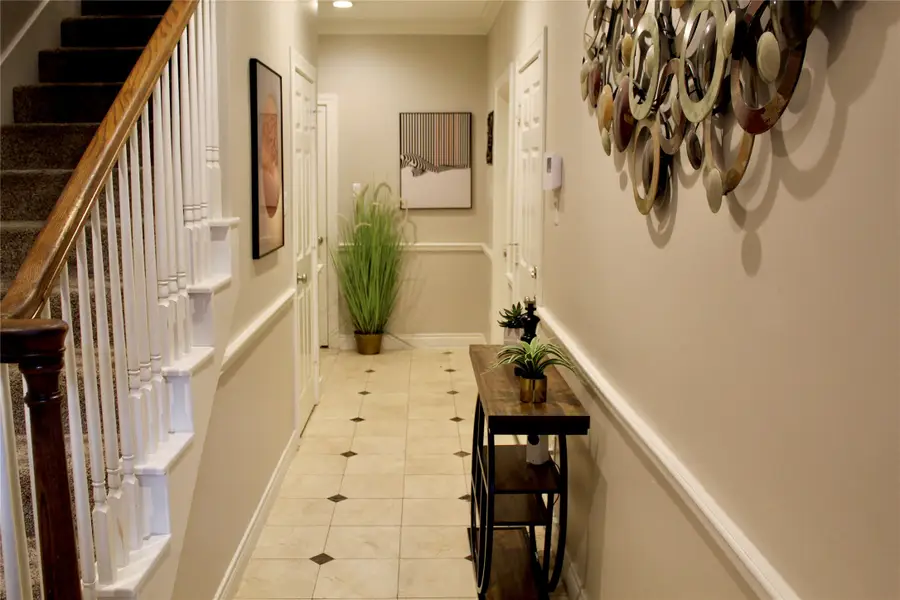
184 Oak Place Drive,Houston, TX 77006
$519,000
- 3 Beds
- 4 Baths
- 2,500 sq. ft.
- Townhouse
- Active
Listed by:byron jubert
Office:homesmart
MLS#:66344032
Source:HARMLS
Price summary
- Price:$519,000
- Price per sq. ft.:$207.6
- Monthly HOA dues:$300
About this home
Features an open-concept kitchen with ample counter and cabinet space, flowing into the dining area and a sunk-down living room with a cozy fireplace. Offers stylish living with modern convenience. HOA manages all exterior including new roofs, sealing/painting stucco, pipes in common walls, driveway gates and call boxes, regular painting of garage doors. Luxurious, gated midtown townhome walking distance to local shops. Home is freshly painted throughout and features a sunken living room with wood floors, triple crown molding, a gas fireplace, bookshelves and storage cabinets. Windows are adorned with encased French-opening shutters. Kitchen features glass front cabinets, a breakfast bar, gas range with grill, stainless steel appliances, undercabinet lighting, an arched art niche, an ample pantry a double-sided undermount kitchen sink and an elegant dining area chandelier. Primary suite boasts a separate shower and jacuzzi tub, double sinks and a vanity alcove. Large closet storage!
Contact an agent
Home facts
- Year built:2001
- Listing Id #:66344032
- Updated:August 18, 2025 at 11:30 AM
Rooms and interior
- Bedrooms:3
- Total bathrooms:4
- Full bathrooms:3
- Half bathrooms:1
- Living area:2,500 sq. ft.
Heating and cooling
- Cooling:Central Air, Electric, Gas
- Heating:Central, Electric, Gas
Structure and exterior
- Roof:Composition
- Year built:2001
- Building area:2,500 sq. ft.
Schools
- High school:HEIGHTS HIGH SCHOOL
- Middle school:GREGORY-LINCOLN MIDDLE SCHOOL
- Elementary school:GREGORY-LINCOLN ELEMENTARY SCHOOL
Utilities
- Sewer:Public Sewer
Finances and disclosures
- Price:$519,000
- Price per sq. ft.:$207.6
- Tax amount:$9,981 (2023)
New listings near 184 Oak Place Drive
- New
 $189,900Active3 beds 2 baths1,485 sq. ft.
$189,900Active3 beds 2 baths1,485 sq. ft.12127 Palmton Street, Houston, TX 77034
MLS# 12210957Listed by: KAREN DAVIS PROPERTIES - New
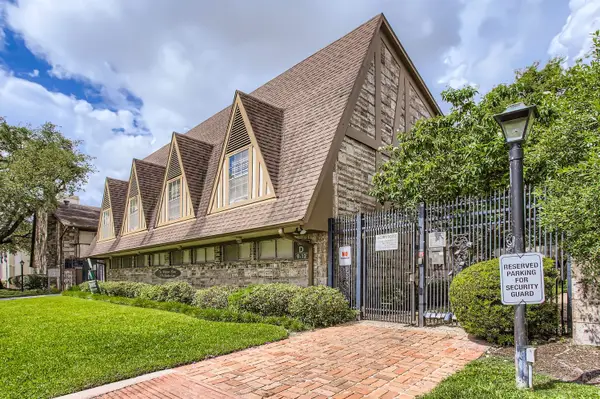 $134,900Active2 beds 2 baths1,329 sq. ft.
$134,900Active2 beds 2 baths1,329 sq. ft.2574 Marilee Lane #1, Houston, TX 77057
MLS# 12646031Listed by: RODNEY JACKSON REALTY GROUP, LLC - New
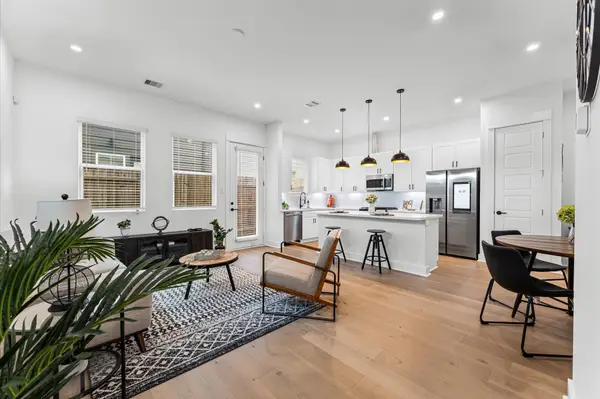 $349,900Active3 beds 3 baths1,550 sq. ft.
$349,900Active3 beds 3 baths1,550 sq. ft.412 Neyland Street #G, Houston, TX 77022
MLS# 15760933Listed by: CITIQUEST PROPERTIES - New
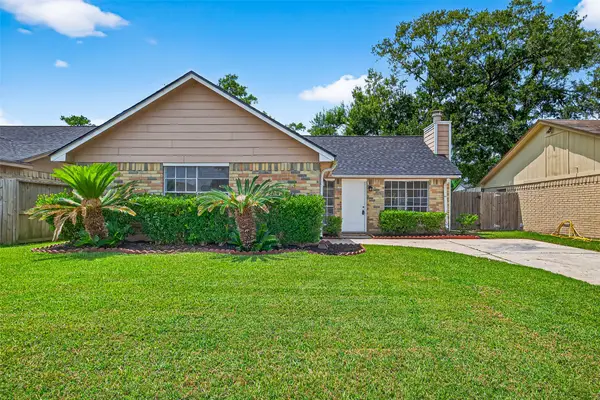 $156,000Active2 beds 2 baths891 sq. ft.
$156,000Active2 beds 2 baths891 sq. ft.12307 Kings Chase Drive, Houston, TX 77044
MLS# 36413942Listed by: KELLER WILLIAMS HOUSTON CENTRAL - Open Sat, 11am to 4pmNew
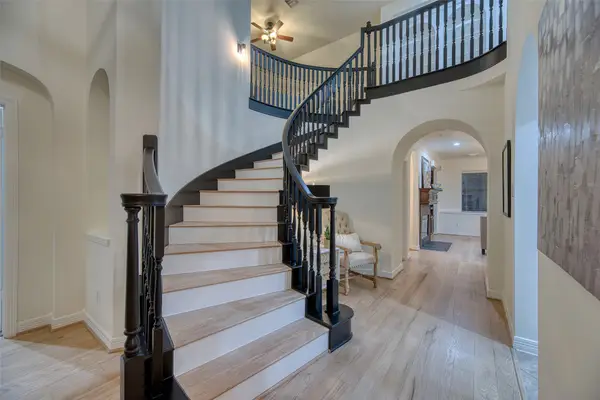 $750,000Active4 beds 4 baths3,287 sq. ft.
$750,000Active4 beds 4 baths3,287 sq. ft.911 Chisel Point Drive, Houston, TX 77094
MLS# 36988040Listed by: KELLER WILLIAMS PREMIER REALTY - New
 $390,000Active4 beds 3 baths2,536 sq. ft.
$390,000Active4 beds 3 baths2,536 sq. ft.2415 Jasmine Ridge Court, Houston, TX 77062
MLS# 60614824Listed by: MY CASTLE REALTY - New
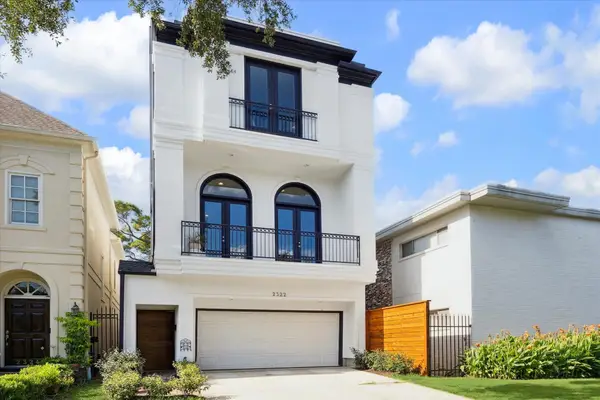 $875,000Active3 beds 4 baths3,134 sq. ft.
$875,000Active3 beds 4 baths3,134 sq. ft.2322 Dorrington Street, Houston, TX 77030
MLS# 64773774Listed by: COMPASS RE TEXAS, LLC - HOUSTON - New
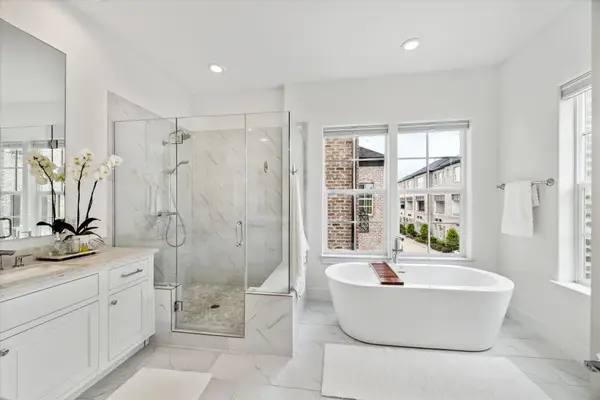 $966,000Active4 beds 5 baths3,994 sq. ft.
$966,000Active4 beds 5 baths3,994 sq. ft.6126 Cottage Grove Lake Drive, Houston, TX 77007
MLS# 74184112Listed by: INTOWN HOMES - New
 $229,900Active3 beds 2 baths1,618 sq. ft.
$229,900Active3 beds 2 baths1,618 sq. ft.234 County Fair Drive, Houston, TX 77060
MLS# 79731655Listed by: PLATINUM 1 PROPERTIES, LLC - New
 $174,900Active3 beds 1 baths1,189 sq. ft.
$174,900Active3 beds 1 baths1,189 sq. ft.8172 Milredge Street, Houston, TX 77017
MLS# 33178315Listed by: KELLER WILLIAMS HOUSTON CENTRAL
