1850 Viking Drive, Houston, TX 77018
Local realty services provided by:Better Homes and Gardens Real Estate Hometown
1850 Viking Drive,Houston, TX 77018
$1,249,000
- 4 Beds
- 3 Baths
- 3,458 sq. ft.
- Single family
- Active
Listed by:jimmy franklin
Office:partners in building
MLS#:6197709
Source:HARMLS
Price summary
- Price:$1,249,000
- Price per sq. ft.:$361.19
About this home
Still time to customize with Partners in Building a beautiful 2-story, 4-bed, 3-bath home in the sought-after Oak Forest subdivision. Lot in Zone X, not in flood plain. Be greeted by a grand foyer that exudes elegance &sets the tone for the rest of the home. Main floor is designed with convenience, a mud room, covered patio for outdoor relaxation, & both primary & secondary bedrooms for added flexibility & privacy. Two secondary bedrooms upstairs, in-house gym & game room to entertain guests or spend quality time with family. This home provides plenty of room for all your needs. The practicality of walk-in closets, a walk-in pantry, and a study adds to the functionality of the property, ensuring that every space is utilized efficiently. Enjoy the amenities of the Oak Forest neighborhood and take advantage of being zoned for top-rated schools. This home seamlessly blends comfort & style. Make this exceptional property in Oak Forest your new haven.
Contact an agent
Home facts
- Year built:2026
- Listing ID #:6197709
- Updated:October 09, 2025 at 12:14 AM
Rooms and interior
- Bedrooms:4
- Total bathrooms:3
- Full bathrooms:3
- Living area:3,458 sq. ft.
Heating and cooling
- Cooling:Central Air, Gas
- Heating:Central, Electric
Structure and exterior
- Roof:Composition
- Year built:2026
- Building area:3,458 sq. ft.
Schools
- High school:WALTRIP HIGH SCHOOL
- Middle school:BLACK MIDDLE SCHOOL
- Elementary school:STEVENS ELEMENTARY SCHOOL
Utilities
- Sewer:Public Sewer
Finances and disclosures
- Price:$1,249,000
- Price per sq. ft.:$361.19
New listings near 1850 Viking Drive
- New
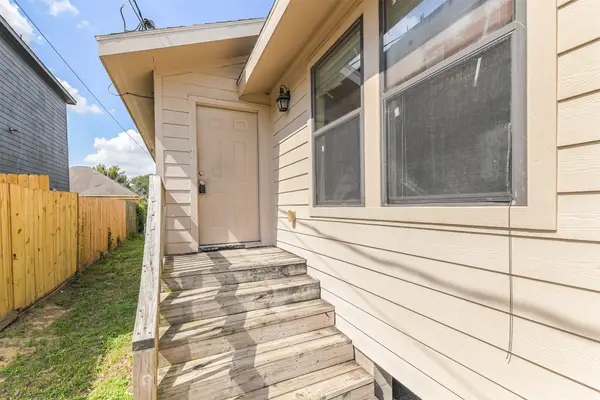 $235,000Active4 beds 3 baths1,996 sq. ft.
$235,000Active4 beds 3 baths1,996 sq. ft.8412 Cannon Street, Houston, TX 77051
MLS# 19731319Listed by: TRICHARDSON, REALTORS - Open Sat, 1 to 2pmNew
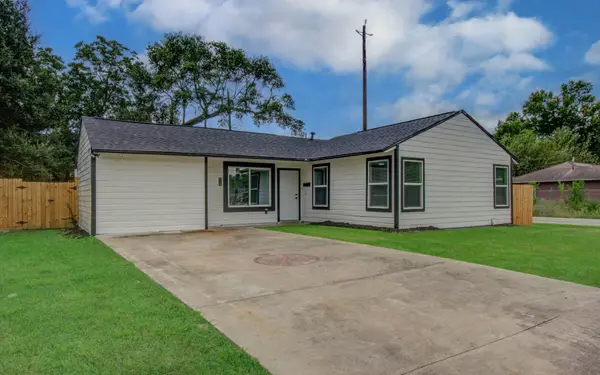 $204,000Active3 beds 2 baths1,151 sq. ft.
$204,000Active3 beds 2 baths1,151 sq. ft.7713 St Lo Road, Houston, TX 77033
MLS# 20313478Listed by: ROCKET REALTORS - New
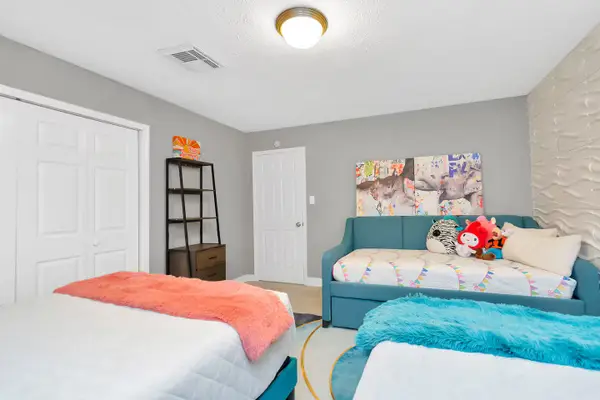 $749,000Active3 beds 2 baths2,400 sq. ft.
$749,000Active3 beds 2 baths2,400 sq. ft.5114 Grantwood Street, Houston, TX 77004
MLS# 23425728Listed by: PRECIOUS REALTY & MORTGAGE - New
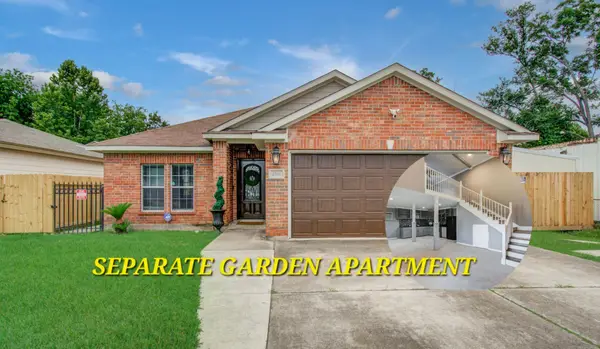 $325,000Active4 beds 3 baths1,963 sq. ft.
$325,000Active4 beds 3 baths1,963 sq. ft.2516 Vaughn Street, Houston, TX 77093
MLS# 2875733Listed by: ROCKET REALTORS - New
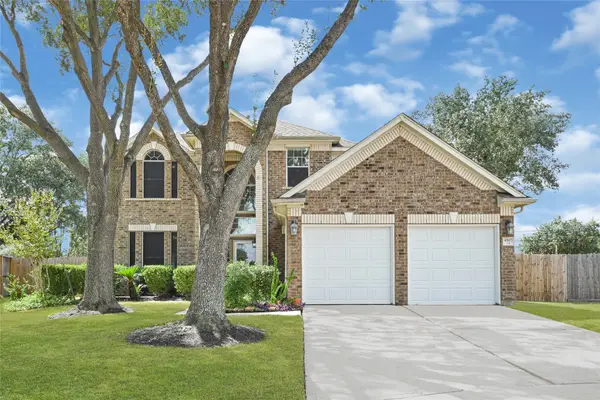 $375,000Active4 beds 3 baths2,420 sq. ft.
$375,000Active4 beds 3 baths2,420 sq. ft.4807 Elm View Circle, Houston, TX 77084
MLS# 2987569Listed by: REALTY WORLD HOMES & ESTATES - New
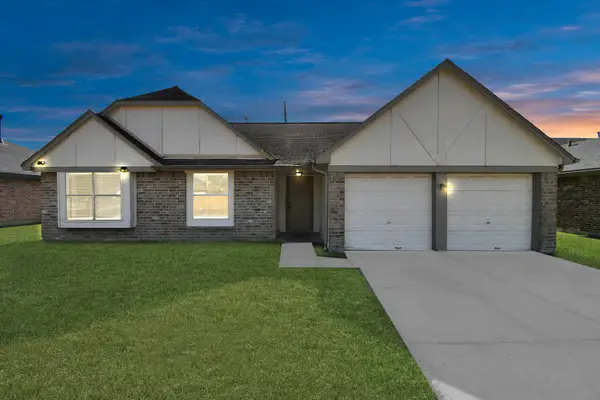 $209,000Active3 beds 2 baths1,520 sq. ft.
$209,000Active3 beds 2 baths1,520 sq. ft.11983 Steamboat Springs Drive, Houston, TX 77067
MLS# 36237668Listed by: REALM REAL ESTATE PROFESSIONALS - NORTH HOUSTON - New
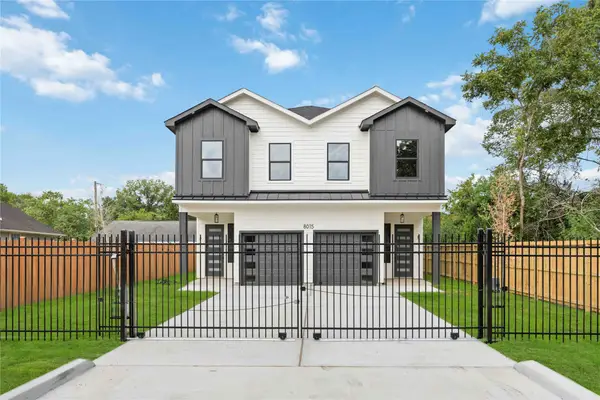 $500,000Active3 beds -- baths2,908 sq. ft.
$500,000Active3 beds -- baths2,908 sq. ft.8015 Venus Street #A/B, Houston, TX 77088
MLS# 64498377Listed by: NEXTGEN REAL ESTATE PROPERTIES - New
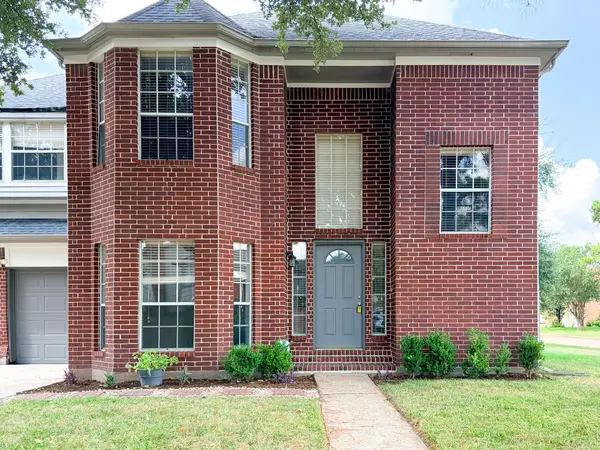 $275,000Active3 beds 3 baths2,135 sq. ft.
$275,000Active3 beds 3 baths2,135 sq. ft.14031 Valechase Lane, Houston, TX 77014
MLS# 74818519Listed by: ABSOLUTE REALTY GROUP INC. - New
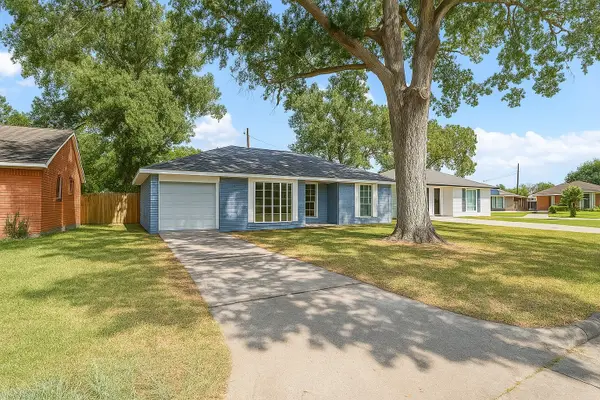 $160,000Active3 beds 2 baths1,040 sq. ft.
$160,000Active3 beds 2 baths1,040 sq. ft.1135 Canterdale Street, Houston, TX 77047
MLS# 74995463Listed by: JORGE HERNANDEZ, BROKER - New
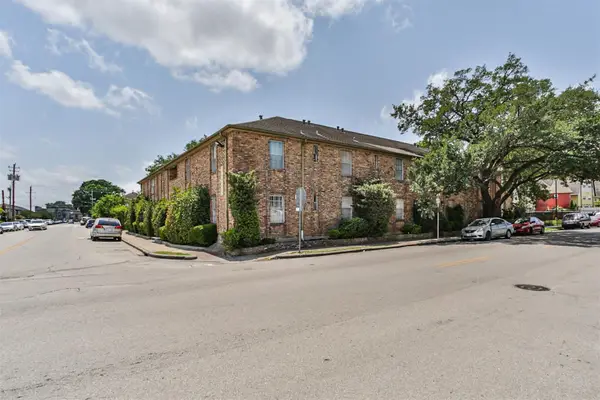 $69,990Active1 beds 1 baths626 sq. ft.
$69,990Active1 beds 1 baths626 sq. ft.6401 Skyline Drive #36, Houston, TX 77057
MLS# 79455675Listed by: STONEBURNER & ASSOCIATES
