18658 Martinique Drive, Houston, TX 77058
Local realty services provided by:Better Homes and Gardens Real Estate Hometown
18658 Martinique Drive,Houston, TX 77058
$1,499,000
- 4 Beds
- 4 Baths
- 5,265 sq. ft.
- Single family
- Pending
Listed by: april venable
Office: camm group, inc.
MLS#:59299247
Source:HARMLS
Price summary
- Price:$1,499,000
- Price per sq. ft.:$284.71
- Monthly HOA dues:$20
About this home
Modern Waterfront Luxury in Nassau Bay!
Stunning 5,265 sq. ft. contemporary waterfront home with panoramic water views and exceptional design. Features 4 bedrooms, 3.5 baths, game room, and a private office.
Open-concept living with two-story windows, floating staircase, glass sky panels inset in a coffered ceiling that fill the home with natural light. Chef’s kitchen with premium appliances,sleek cabinetry, and an oversized island -perfect for entertaining.
Primary suite offers incredible water views, spa-style bath, and custom closets with built-ins.
Smart features include remote solar shades, LED recessed lighting, and 40 owned solar panels for exceptional energy efficiency.
4-car garage + golf cart bay, elevator shaft, and flex gym space.
Lakefront yard with outdoor kitchen, bonus restroom, fireplace, and plenty of room for a pool.
Located just 30 minutes from downtown Houston, this home provides access to the neighborhood marina and Galveston Bay
Contact an agent
Home facts
- Year built:2019
- Listing ID #:59299247
- Updated:February 11, 2026 at 08:12 AM
Rooms and interior
- Bedrooms:4
- Total bathrooms:4
- Full bathrooms:3
- Half bathrooms:1
- Living area:5,265 sq. ft.
Heating and cooling
- Cooling:Attic Fan, Central Air, Electric, Zoned
- Heating:Central, Gas, Solar, Zoned
Structure and exterior
- Year built:2019
- Building area:5,265 sq. ft.
- Lot area:0.24 Acres
Schools
- High school:CLEAR CREEK HIGH SCHOOL
- Middle school:SPACE CENTER INTERMEDIATE SCHOOL
- Elementary school:ROBINSON ELEMENTARY SCHOOL (CLEAR CREEK)
Utilities
- Sewer:Public Sewer
Finances and disclosures
- Price:$1,499,000
- Price per sq. ft.:$284.71
New listings near 18658 Martinique Drive
- New
 $310,000Active3 beds 3 baths2,089 sq. ft.
$310,000Active3 beds 3 baths2,089 sq. ft.3643 Main Plaza Drive, Houston, TX 77025
MLS# 41702071Listed by: MARTHA TURNER SOTHEBY'S INTERNATIONAL REALTY - New
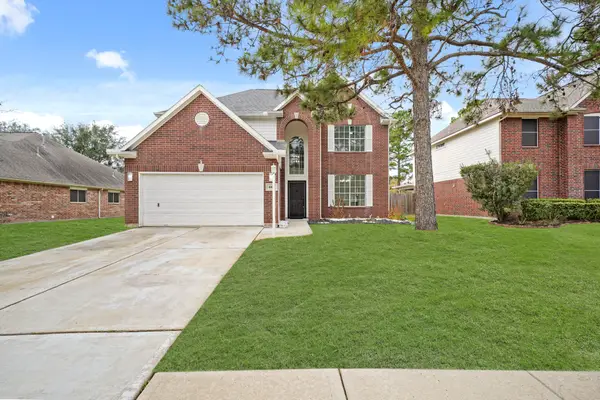 $384,900Active4 beds 3 baths2,416 sq. ft.
$384,900Active4 beds 3 baths2,416 sq. ft.8907 Aberdeen Park Drive, Houston, TX 77095
MLS# 89386522Listed by: COLDWELL BANKER REALTY - LAKE CONROE/WILLIS - New
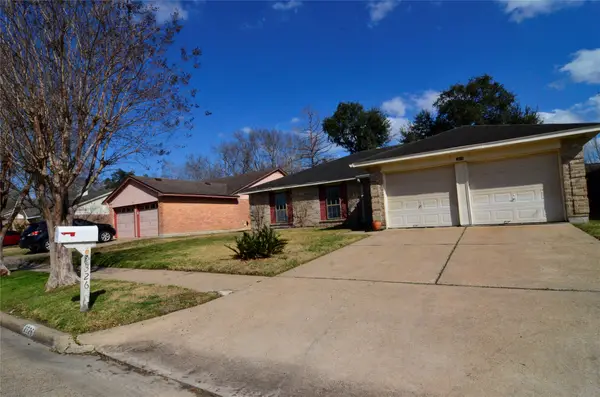 $210,000Active3 beds 2 baths1,670 sq. ft.
$210,000Active3 beds 2 baths1,670 sq. ft.2326 Hazy Creek Drive, Houston, TX 77084
MLS# 55520142Listed by: O'HARA & COMPANY REAL ESTATE 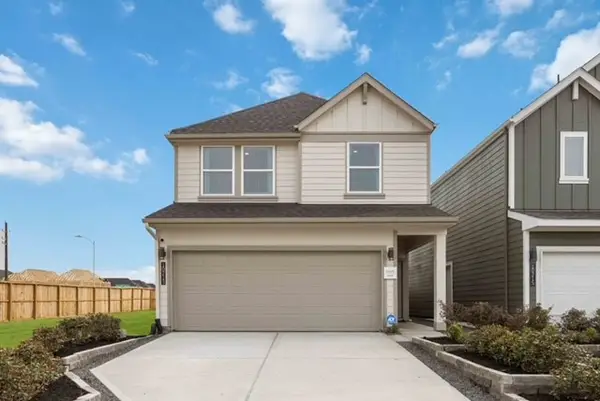 $310,490Pending4 beds 3 baths1,719 sq. ft.
$310,490Pending4 beds 3 baths1,719 sq. ft.2807 Milton Lodge Lane, Houston, TX 77051
MLS# 55878662Listed by: EXCLUSIVE PRIME REALTY, LLC- Open Sun, 11am to 1pmNew
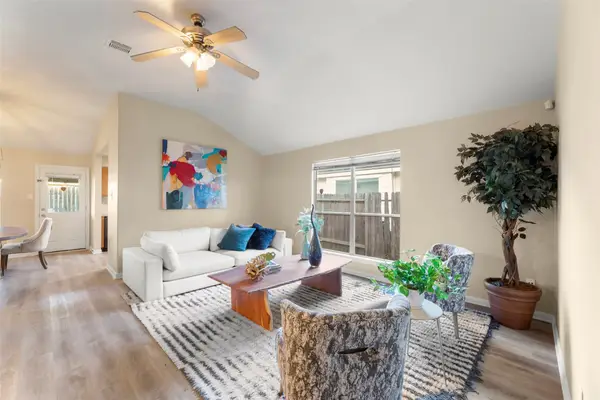 $238,000Active3 beds 2 baths1,396 sq. ft.
$238,000Active3 beds 2 baths1,396 sq. ft.17218 Valemist Court, Houston, TX 77084
MLS# 11311149Listed by: KELLER WILLIAMS MEMORIAL - New
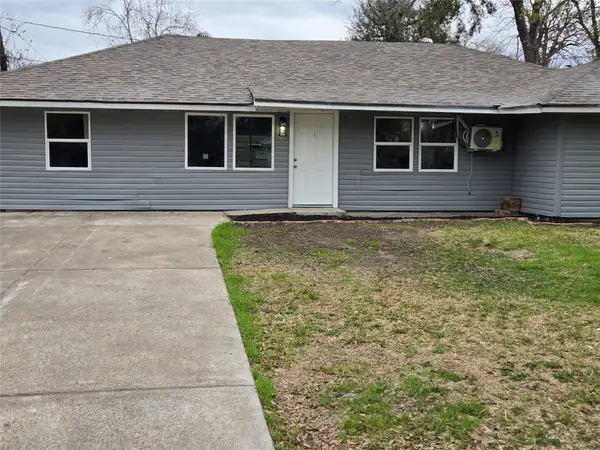 $199,900Active4 beds 2 baths1,698 sq. ft.
$199,900Active4 beds 2 baths1,698 sq. ft.5823 Lyndhurst Drive E, Houston, TX 77033
MLS# 11994935Listed by: SUMMIT PROPERTIES - Open Sun, 1 to 3pmNew
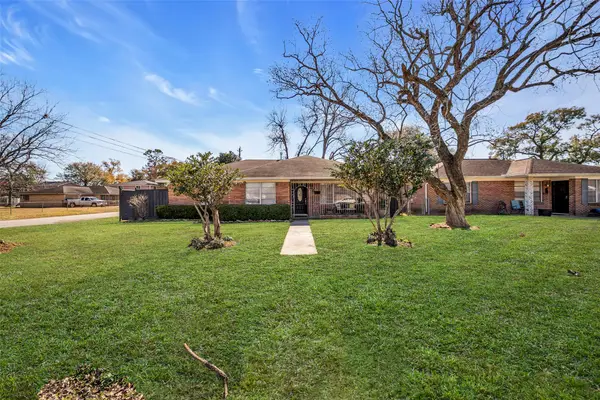 $285,000Active3 beds 2 baths1,546 sq. ft.
$285,000Active3 beds 2 baths1,546 sq. ft.922 Innsdale Drive, Houston, TX 77076
MLS# 13114787Listed by: COLDWELL BANKER REALTY - MEMORIAL OFFICE - Open Sun, 1 to 4pmNew
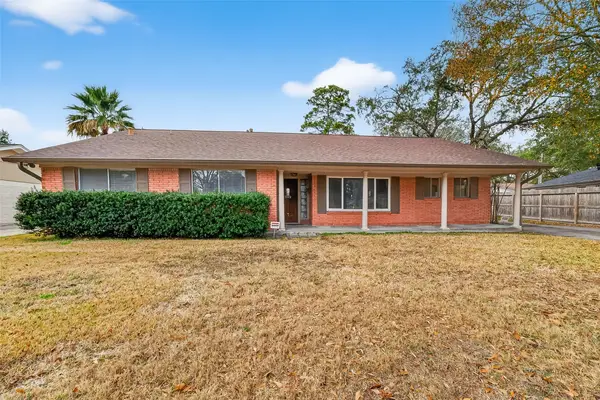 $315,000Active3 beds 2 baths2,138 sq. ft.
$315,000Active3 beds 2 baths2,138 sq. ft.5443 Kingfisher Drive, Houston, TX 77096
MLS# 15794180Listed by: WEICHERT, REALTORS - THE MURRAY GROUP - Open Sat, 1 to 4pmNew
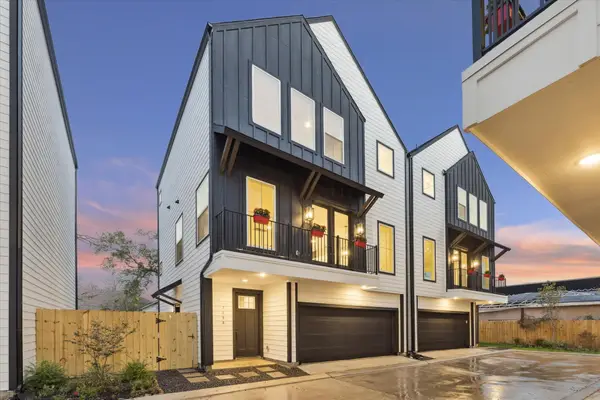 $419,700Active3 beds 4 baths2,025 sq. ft.
$419,700Active3 beds 4 baths2,025 sq. ft.719 Thornton Road #B, Houston, TX 77018
MLS# 16750885Listed by: OAKHOUSE REAL ESTATE - New
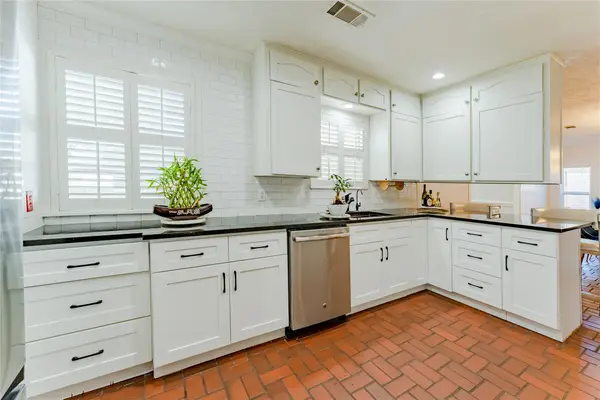 $474,990Active2 beds 2 baths2,194 sq. ft.
$474,990Active2 beds 2 baths2,194 sq. ft.11407 Iberia Drive, Houston, TX 77065
MLS# 21403985Listed by: KELLER WILLIAMS REALTY METROPOLITAN

