1903 W 14th Street, Houston, TX 77008
Local realty services provided by:Better Homes and Gardens Real Estate Hometown
1903 W 14th Street,Houston, TX 77008
$2,199,999
- 4 Beds
- 5 Baths
- 4,300 sq. ft.
- Single family
- Active
Listed by:margaret wolfenberger
Office:del monte realty
MLS#:85912719
Source:HARMLS
Price summary
- Price:$2,199,999
- Price per sq. ft.:$511.63
About this home
An exquisite blend of contemporary elegance and timeless design in sought-after Clark Pines. This spectacular custom home offers over 4,200 sqft (per seller) w/4 bedrooms, 3 full baths & 2 half baths on an expansive 14,000-sqft lot. Gorgeous hardwoods lead into the open-concept living spaces filled w/natural light from an abundance of windows. The chef’s kitchen is a true showpiece w/quartz countertops, Wolf stove, convection & steam ovens, & Sub-Zero refrigerator; all open to a spacious family room and covered patio for effortless entertaining. The primary suite features a wet room and generous custom closets. Upstairs includes two additional bedrooms, an extra room w/loft & a laundry room. Step outside to your private retreat, complete with a covered deck, outdoor kitchen & dining area, stunning heated pool & spa, and a large yard ideal for gatherings. A true entertainer’s dream located in the heart of Clark Pines, steps from all The Heights has to offer. Easy access to I-10 & 610.
Contact an agent
Home facts
- Year built:2018
- Listing ID #:85912719
- Updated:November 05, 2025 at 12:47 PM
Rooms and interior
- Bedrooms:4
- Total bathrooms:5
- Full bathrooms:3
- Half bathrooms:2
- Living area:4,300 sq. ft.
Heating and cooling
- Cooling:Attic Fan, Central Air, Gas, Zoned
- Heating:Central, Electric, Zoned
Structure and exterior
- Year built:2018
- Building area:4,300 sq. ft.
- Lot area:0.32 Acres
Schools
- High school:WALTRIP HIGH SCHOOL
- Middle school:HAMILTON MIDDLE SCHOOL (HOUSTON)
- Elementary school:LOVE ELEMENTARY SCHOOL
Utilities
- Sewer:Public Sewer
Finances and disclosures
- Price:$2,199,999
- Price per sq. ft.:$511.63
- Tax amount:$32,152 (2025)
New listings near 1903 W 14th Street
- New
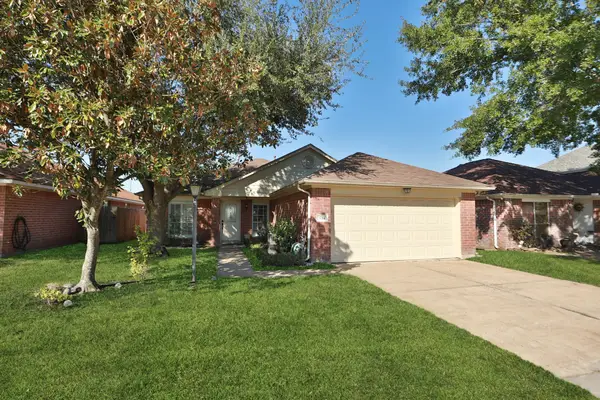 $345,000Active4 beds 2 baths1,813 sq. ft.
$345,000Active4 beds 2 baths1,813 sq. ft.3714 Colleen Woods Circle, Houston, TX 77080
MLS# 10659561Listed by: HEARTHSTONE REALTY - New
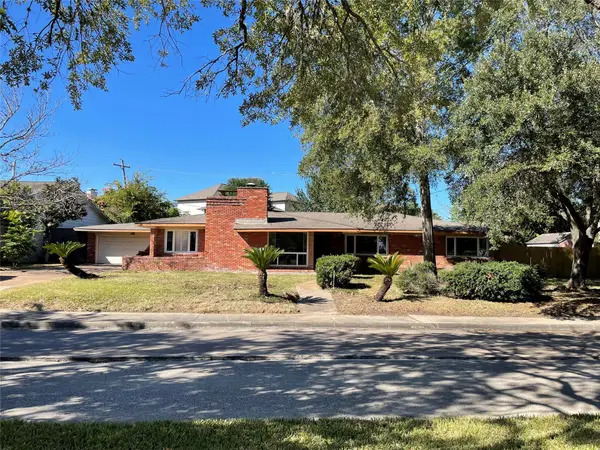 $510,000Active3 beds 3 baths2,797 sq. ft.
$510,000Active3 beds 3 baths2,797 sq. ft.3510 N Braeswood Boulevard, Houston, TX 77025
MLS# 21477885Listed by: KELLER WILLIAMS SIGNATURE - New
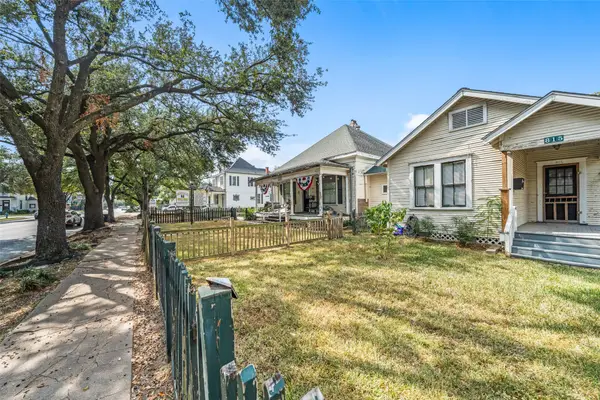 $1,800,000Active-- beds -- baths1,820 sq. ft.
$1,800,000Active-- beds -- baths1,820 sq. ft.811 Yale Street, Houston, TX 77007
MLS# 25352969Listed by: COMPASS RE TEXAS, LLC - THE HEIGHTS - New
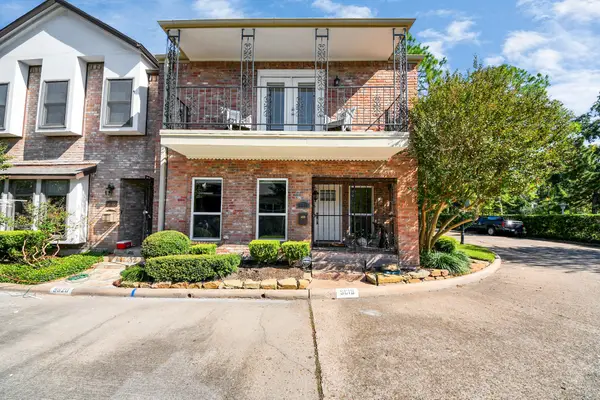 $659,000Active2 beds 3 baths2,484 sq. ft.
$659,000Active2 beds 3 baths2,484 sq. ft.9618 Bayou Brook Street, Houston, TX 77063
MLS# 31930853Listed by: WALZEL PROPERTIES - GALLERIA - New
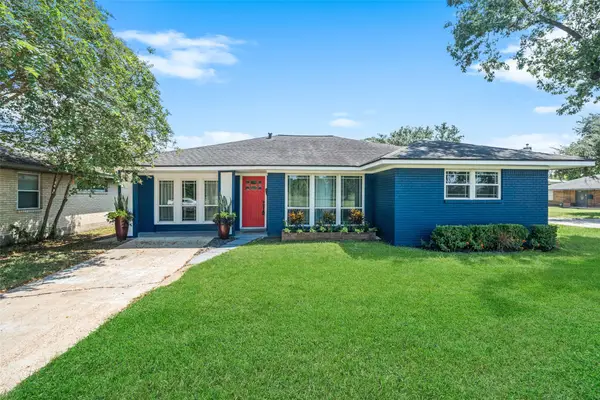 $399,000Active3 beds 1 baths1,468 sq. ft.
$399,000Active3 beds 1 baths1,468 sq. ft.4254 T C Jester Boulevard, Houston, TX 77018
MLS# 40007853Listed by: COMPASS RE TEXAS, LLC - THE HEIGHTS - New
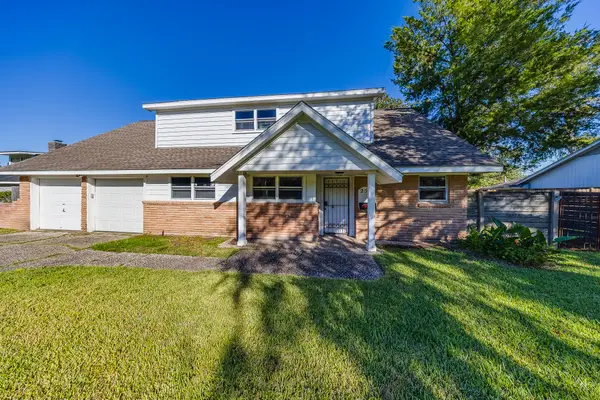 $339,000Active4 beds 2 baths2,040 sq. ft.
$339,000Active4 beds 2 baths2,040 sq. ft.2519 Lazy Lake Drive, Houston, TX 77058
MLS# 40522193Listed by: RE/MAX REAL ESTATE ASSOC. - New
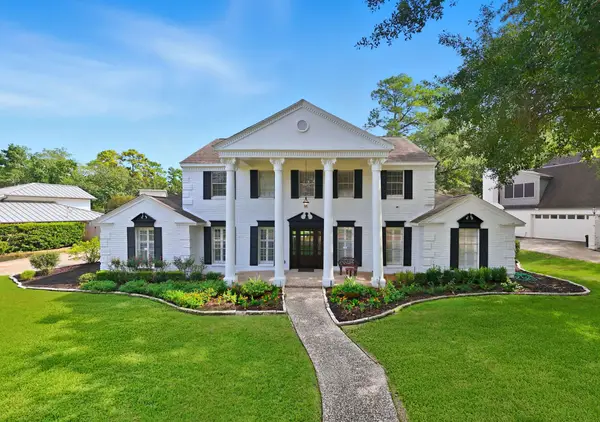 $645,000Active5 beds 4 baths3,416 sq. ft.
$645,000Active5 beds 4 baths3,416 sq. ft.14218 Indian Wells Drive, Houston, TX 77069
MLS# 4667209Listed by: KEENAN PROPERTIES - New
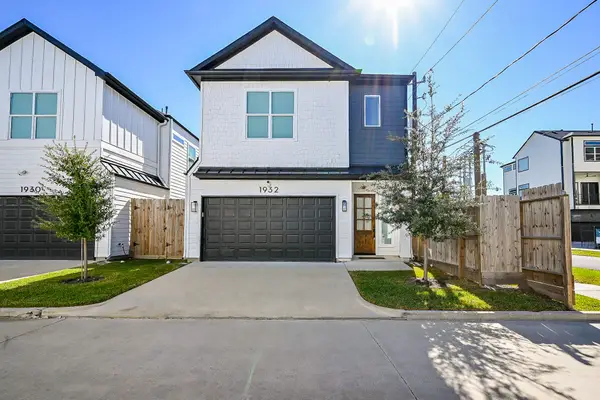 $619,990Active3 beds 3 baths2,547 sq. ft.
$619,990Active3 beds 3 baths2,547 sq. ft.1932 Hoskins Drive, Houston, TX 77080
MLS# 6178205Listed by: NEST FINDERS - New
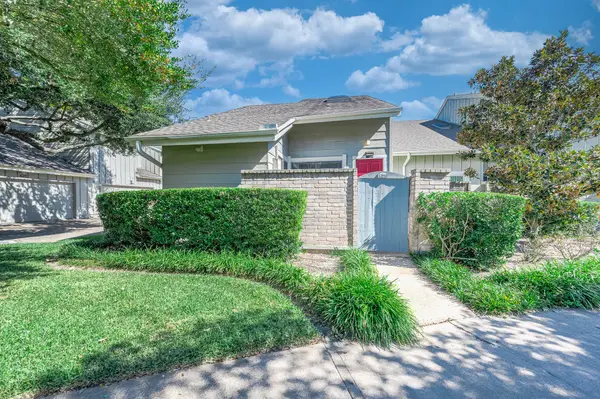 $168,000Active3 beds 2 baths1,251 sq. ft.
$168,000Active3 beds 2 baths1,251 sq. ft.12910 Wirevine Ln, Houston, TX 77072
MLS# 64028243Listed by: ADILA REALTY LLC - New
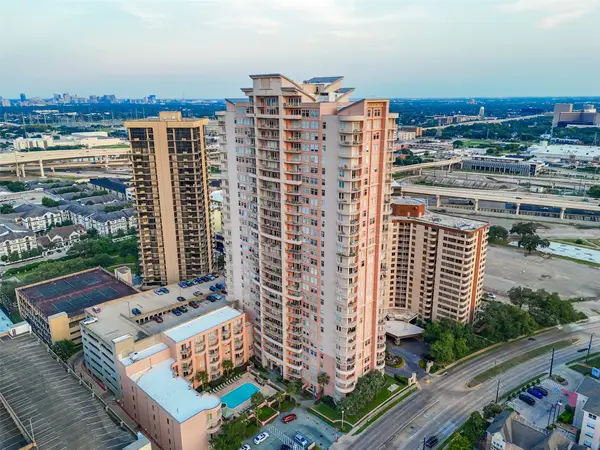 $348,000Active2 beds 2 baths1,196 sq. ft.
$348,000Active2 beds 2 baths1,196 sq. ft.3505 Sage Road #1705, Houston, TX 77056
MLS# 72449622Listed by: COMPASS RE TEXAS, LLC - THE HEIGHTS
