1906 W 25th Street, Houston, TX 77008
Local realty services provided by:Better Homes and Gardens Real Estate Hometown
1906 W 25th Street,Houston, TX 77008
$740,000
- 4 Beds
- 4 Baths
- 3,204 sq. ft.
- Single family
- Active
Listed by:francesca conway
Office:coldwell banker realty - greater northwest
MLS#:77978838
Source:HARMLS
Price summary
- Price:$740,000
- Price per sq. ft.:$230.96
About this home
Welcome to this exceptional custom residence, where luxury finishes meet modern convenience at every turn. A private driveway leads to a 2-car garage with EV charging station. Inside, soaring ceilings and abundant natural light accentuate custom interiors featuring built-in bookcases, designer window treatments from The Shade Store, app-controlled lighting, and pre wired for sound system. The first floor showcases open living and dining areas, a chef’s kitchen, half bath, and ample storage. Upstairs, the primary suite is joined by two secondary bedrooms, two full baths, laundry, and generous closets. The third floor offers an expansive game room with wet bar, an additional bedroom, and a large terrace perfect for entertaining. With no carpet, recent HVAC, 3M window film, elevator-ready closets, and multiple exterior gas connections, this home blends elegance with function. Ideally located near dining, entertainment, hike/bike trails, and highways, it delivers the ultimate city living.
Contact an agent
Home facts
- Year built:2017
- Listing ID #:77978838
- Updated:October 08, 2025 at 11:45 AM
Rooms and interior
- Bedrooms:4
- Total bathrooms:4
- Full bathrooms:2
- Half bathrooms:2
- Living area:3,204 sq. ft.
Heating and cooling
- Cooling:Central Air, Electric, Zoned
- Heating:Central, Gas, Zoned
Structure and exterior
- Roof:Composition
- Year built:2017
- Building area:3,204 sq. ft.
- Lot area:0.05 Acres
Schools
- High school:WALTRIP HIGH SCHOOL
- Middle school:HAMILTON MIDDLE SCHOOL (HOUSTON)
- Elementary school:SINCLAIR ELEMENTARY SCHOOL (HOUSTON)
Utilities
- Sewer:Public Sewer
Finances and disclosures
- Price:$740,000
- Price per sq. ft.:$230.96
- Tax amount:$12,290 (2024)
New listings near 1906 W 25th Street
- New
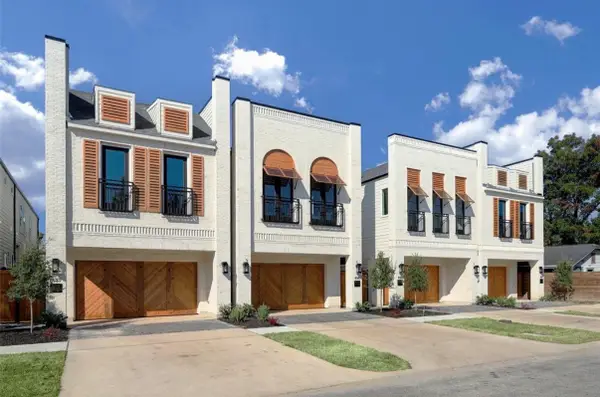 $850,000Active4 beds 4 baths3,080 sq. ft.
$850,000Active4 beds 4 baths3,080 sq. ft.531 W 27th Street, Houston, TX 77008
MLS# 36584975Listed by: THE FIRM - New
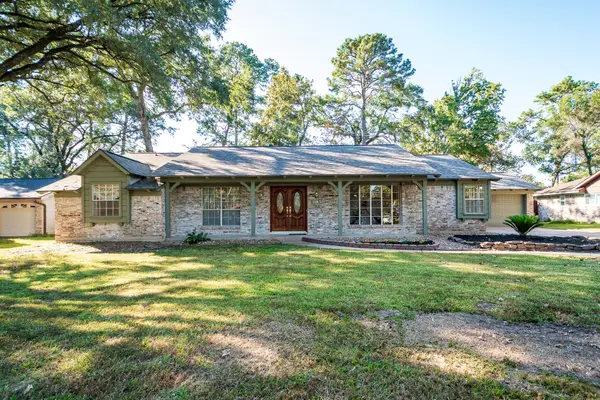 $294,500Active4 beds 2 baths2,141 sq. ft.
$294,500Active4 beds 2 baths2,141 sq. ft.1206 Mustang Trail, Houston, TX 77339
MLS# 5923079Listed by: DOUG ERDY GROUP - New
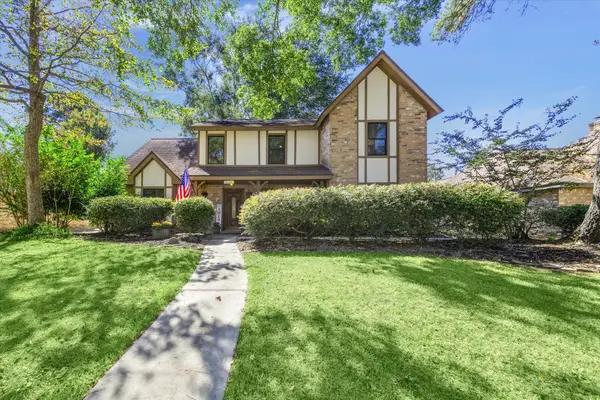 $358,500Active4 beds 3 baths2,624 sq. ft.
$358,500Active4 beds 3 baths2,624 sq. ft.3111 Falling Brook Drive, Kingwood, TX 77345
MLS# 93658498Listed by: MARTHA TURNER SOTHEBY'S INTERNATIONAL REALTY - KINGWOOD - New
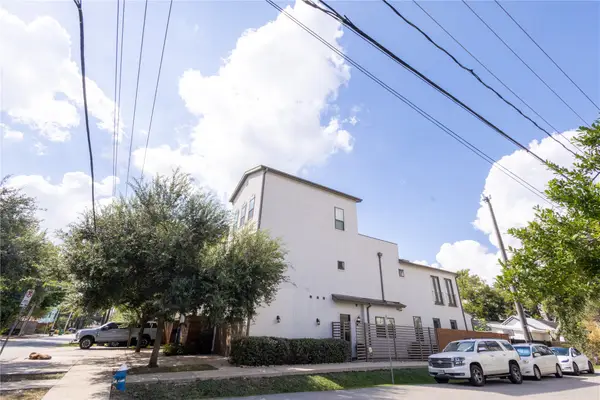 $665,000Active3 beds 4 baths2,603 sq. ft.
$665,000Active3 beds 4 baths2,603 sq. ft.1425 Knox Street, Houston, TX 77007
MLS# 27793116Listed by: LUCKY REALTY - New
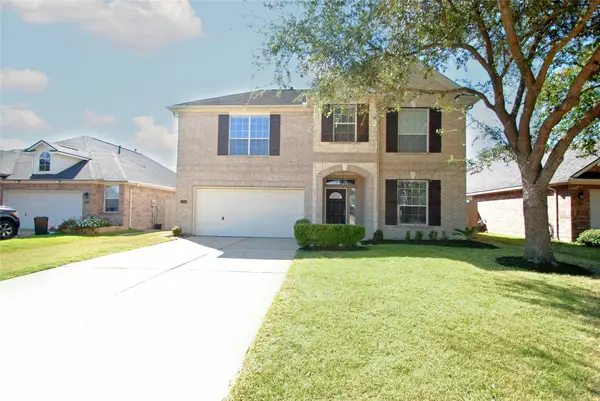 $345,000Active4 beds 3 baths2,507 sq. ft.
$345,000Active4 beds 3 baths2,507 sq. ft.17215 Shallow Lake Lane, Houston, TX 77095
MLS# 85833257Listed by: REALTY ASSOCIATES - New
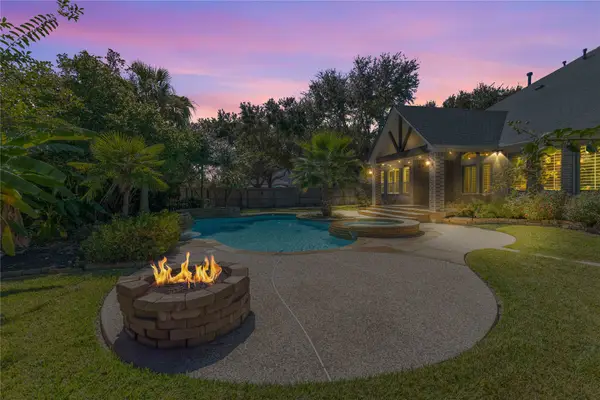 $739,900Active5 beds 4 baths4,523 sq. ft.
$739,900Active5 beds 4 baths4,523 sq. ft.6102 Riverchase Trail, Houston, TX 77345
MLS# 33541343Listed by: KELLER WILLIAMS REALTY NORTHEAST - New
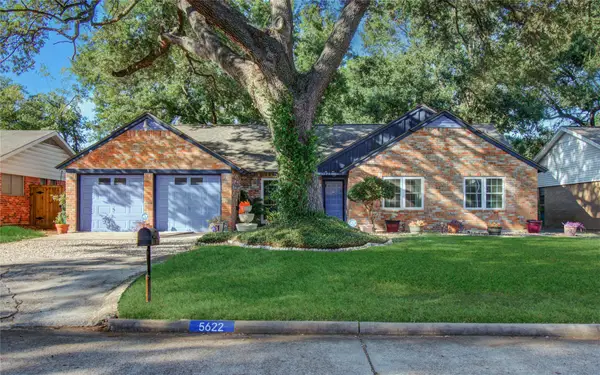 $220,000Active4 beds 2 baths1,851 sq. ft.
$220,000Active4 beds 2 baths1,851 sq. ft.5622 Sheraton Oaks Drive, Houston, TX 77091
MLS# 4187801Listed by: KELLER WILLIAMS REALTY THE WOODLANDS - New
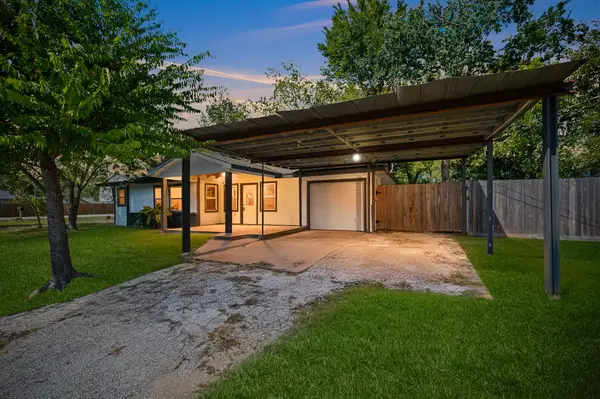 $289,000Active3 beds 2 baths1,164 sq. ft.
$289,000Active3 beds 2 baths1,164 sq. ft.2222 Peppermill Road, Houston, TX 77080
MLS# 15045803Listed by: LONE STAR REALTY - New
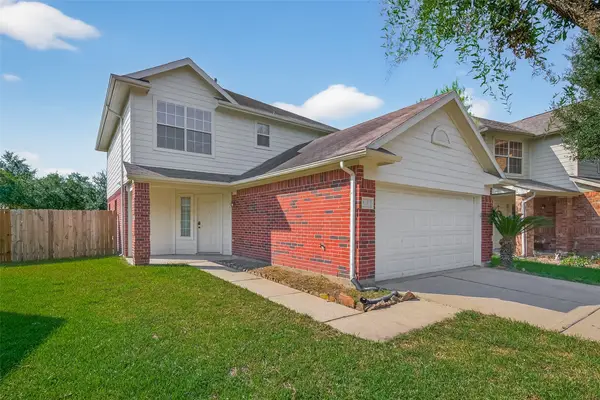 $205,000Active3 beds 3 baths1,703 sq. ft.
$205,000Active3 beds 3 baths1,703 sq. ft.3430 Field Manor Lane, Houston, TX 77047
MLS# 14259363Listed by: KELLER WILLIAMS PREFERRED - New
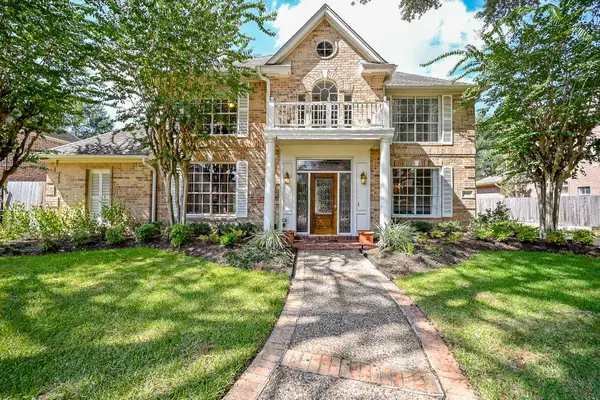 $590,000Active4 beds 4 baths3,456 sq. ft.
$590,000Active4 beds 4 baths3,456 sq. ft.522 Timber Circle, Houston, TX 77079
MLS# 4451355Listed by: KELLER WILLIAMS REALTY SOUTHWEST
