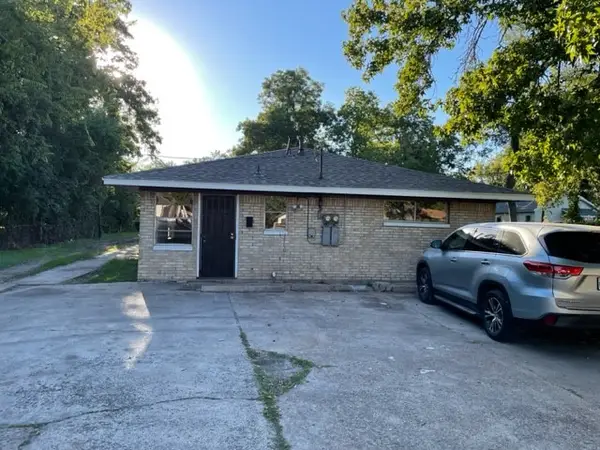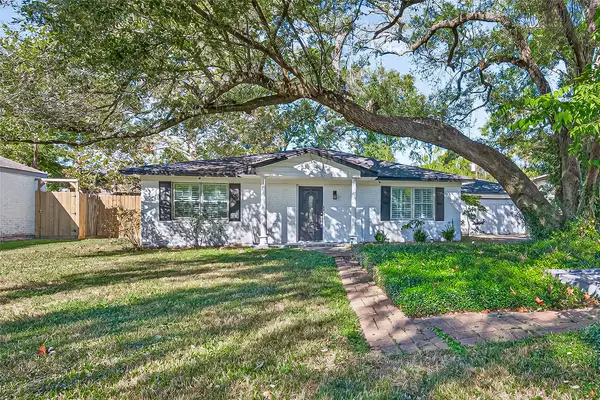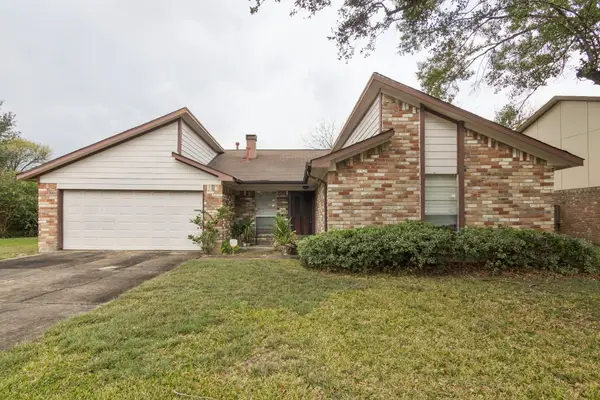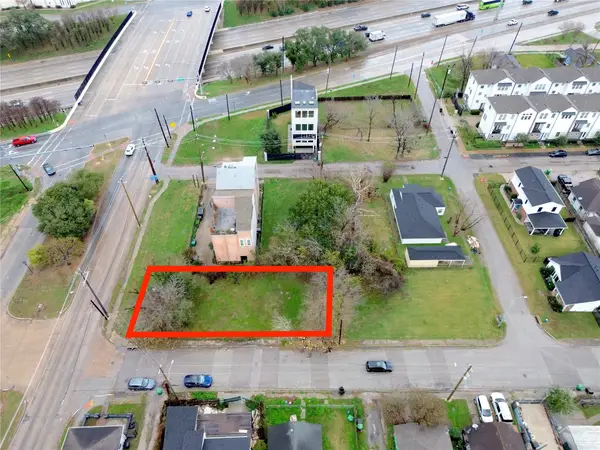1906 W 25th Street, Houston, TX 77008
Local realty services provided by:Better Homes and Gardens Real Estate Gary Greene
1906 W 25th Street,Houston, TX 77008
$715,000
- 4 Beds
- 4 Baths
- 3,204 sq. ft.
- Single family
- Active
Listed by: francesca conway
Office: coldwell banker realty - greater northwest
MLS#:38513218
Source:HARMLS
Price summary
- Price:$715,000
- Price per sq. ft.:$223.16
About this home
Moving to Houston? Want to be in the middle of everything, with a newer home? Step into a home that feels and looks like a custom model home: where modern comfort meets thoughtful design. A private driveway (plenty of parking) leads to a 2-car garage with EV charger already in place. Inside, you'll find high ceilings, natural light, a chef’s kitchen complete with pot filler and smart lighting; Wall of built-ins and a gas fireplace add warmth and charm. On the 2nd floor, the primary suite is a serene retreat, complete with French doors. There are also two secondary bedrooms and convenient laundry on 2nd. The 3rd floor features an expansive game room, wet bar, covered balcony/terrace with gas, electricity and water hookups already in place, plus an additional bedroom and bath. The closets can be converted to elevators, if you prefer. No carpet, new HVAC and a low-maintenance yard complete this thoughtfully designed home. Perfect for inner loop living, or a short term rental.
Contact an agent
Home facts
- Year built:2017
- Listing ID #:38513218
- Updated:January 09, 2026 at 01:20 PM
Rooms and interior
- Bedrooms:4
- Total bathrooms:4
- Full bathrooms:2
- Half bathrooms:2
- Living area:3,204 sq. ft.
Heating and cooling
- Cooling:Central Air, Electric, Zoned
- Heating:Central, Gas, Zoned
Structure and exterior
- Roof:Composition
- Year built:2017
- Building area:3,204 sq. ft.
- Lot area:0.05 Acres
Schools
- High school:WALTRIP HIGH SCHOOL
- Middle school:HAMILTON MIDDLE SCHOOL (HOUSTON)
- Elementary school:SINCLAIR ELEMENTARY SCHOOL (HOUSTON)
Utilities
- Sewer:Public Sewer
Finances and disclosures
- Price:$715,000
- Price per sq. ft.:$223.16
- Tax amount:$12,290 (2024)
New listings near 1906 W 25th Street
- New
 $175,000Active0.11 Acres
$175,000Active0.11 Acres3222 Tuam Street, Houston, TX 77004
MLS# 21820659Listed by: THE SEARS GROUP - New
 $279,900Active4 beds 3 baths2,282 sq. ft.
$279,900Active4 beds 3 baths2,282 sq. ft.943 Steel Blue Drive, Houston, TX 77073
MLS# 23952050Listed by: TEXAS SIGNATURE REALTY - New
 $450,000Active3 beds 4 baths2,291 sq. ft.
$450,000Active3 beds 4 baths2,291 sq. ft.12265 Oxford Crescent Circle, Houston, TX 77082
MLS# 38105811Listed by: MIH REALTY, LLC - New
 $550,000Active10 beds 5 baths3,669 sq. ft.
$550,000Active10 beds 5 baths3,669 sq. ft.5603 Pickfair Street, Houston, TX 77026
MLS# 44742381Listed by: EXP REALTY LLC - New
 $99,900Active2 beds 1 baths1,206 sq. ft.
$99,900Active2 beds 1 baths1,206 sq. ft.13307 Joliet Street, Houston, TX 77015
MLS# 8296136Listed by: ONE2THREE REALTY - New
 $529,900Active2 beds 2 baths1,554 sq. ft.
$529,900Active2 beds 2 baths1,554 sq. ft.9102 N Allegro Street, Houston, TX 77080
MLS# 12604960Listed by: BERKSHIRE HATHAWAY HOMESERVICES PREMIER PROPERTIES - New
 $215,000Active3 beds 2 baths1,583 sq. ft.
$215,000Active3 beds 2 baths1,583 sq. ft.3742 Royal Manor Drive, Houston, TX 77082
MLS# 16315450Listed by: TEXAS PREMIER REALTY - New
 $410,000Active3 beds 3 baths1,830 sq. ft.
$410,000Active3 beds 3 baths1,830 sq. ft.5314 Suez Street, Houston, TX 77020
MLS# 29227217Listed by: EXP REALTY LLC - New
 $158,000Active0.11 Acres
$158,000Active0.11 Acres4411 & 4407 Sharon Street, Houston, TX 77020
MLS# 29925878Listed by: ZAFIRO REAL ESTATE GROUP - New
 $429,666Active4 beds 3 baths1,990 sq. ft.
$429,666Active4 beds 3 baths1,990 sq. ft.6702 Metro Blvd #2, Houston, TX 77083
MLS# 39385099Listed by: GREATLAND LIVING
