1911 Sherwood Forest Street #10, Houston, TX 77043
Local realty services provided by:Better Homes and Gardens Real Estate Gary Greene
1911 Sherwood Forest Street #10,Houston, TX 77043
$154,900
- 2 Beds
- 2 Baths
- 1,072 sq. ft.
- Condominium
- Active
Listed by: zugeili stallworth
Office: jea properties
MLS#:40646081
Source:HARMLS
Price summary
- Price:$154,900
- Price per sq. ft.:$144.5
- Monthly HOA dues:$575
About this home
This charming 2-story brick townhouse offers both style and convenience, featuring two assigned covered parking spaces. Inside, you'll find two spacious bedrooms and one and a half bathrooms. The bright kitchen is equipped with white cabinetry, marble countertops. Beautiful white tile flooring extends throughout the living areas, complementing the open-concept floor plan.
The upstairs bathroom has been thoughtfully renovated with a new marble countertop, updated sinks and faucets, a modern light fixture. Both bedrooms feature wood-look laminate flooring and generous walk-in closets. Enjoy outdoor living with your private, covered patio, and take advantage of the community pool for relaxation and recreation.
The monthly HOA fees cover all utilities, making for an easy, low-maintenance. Located near the Energy Corridor, with quick access to I-10 and Beltway 8, this townhouse is just minutes from Bear Creek Pioneers Park, which features hiking trails, tennis courts, and sports fields.
Contact an agent
Home facts
- Year built:1971
- Listing ID #:40646081
- Updated:January 09, 2026 at 12:57 PM
Rooms and interior
- Bedrooms:2
- Total bathrooms:2
- Full bathrooms:1
- Half bathrooms:1
- Living area:1,072 sq. ft.
Heating and cooling
- Cooling:Central Air, Electric
- Heating:Central, Electric
Structure and exterior
- Roof:Composition
- Year built:1971
- Building area:1,072 sq. ft.
Schools
- High school:SPRING WOODS HIGH SCHOOL
- Middle school:SPRING OAKS MIDDLE SCHOOL
- Elementary school:SHERWOOD ELEMENTARY SCHOOL
Utilities
- Sewer:Public Sewer
Finances and disclosures
- Price:$154,900
- Price per sq. ft.:$144.5
- Tax amount:$2,877 (2023)
New listings near 1911 Sherwood Forest Street #10
- New
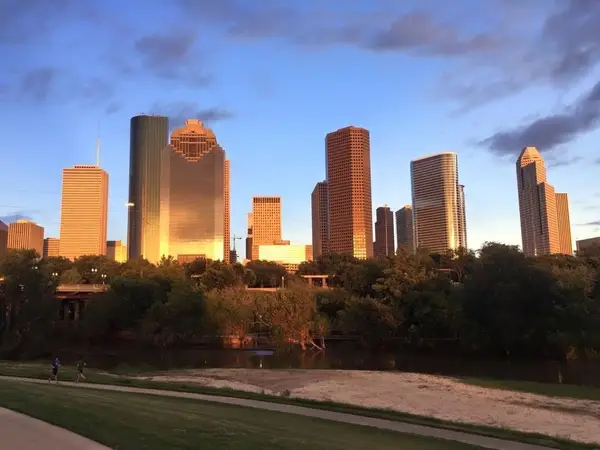 $290,000Active2 beds 1 baths1,420 sq. ft.
$290,000Active2 beds 1 baths1,420 sq. ft.3311 Bremond Street, Houston, TX 77004
MLS# 21144716Listed by: LMH REALTY GROUP - New
 $60,000Active6 beds 4 baths2,058 sq. ft.
$60,000Active6 beds 4 baths2,058 sq. ft.2705 & 2707 S Fox Street, Houston, TX 77003
MLS# 21149203Listed by: LMH REALTY GROUP - New
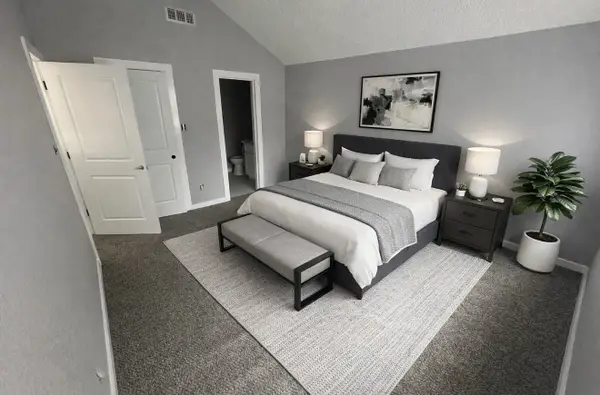 $238,500Active3 beds 2 baths1,047 sq. ft.
$238,500Active3 beds 2 baths1,047 sq. ft.11551 Gullwood Drive, Houston, TX 77089
MLS# 16717216Listed by: EXCLUSIVE REALTY GROUP LLC - New
 $499,000Active3 beds 4 baths2,351 sq. ft.
$499,000Active3 beds 4 baths2,351 sq. ft.4314 Gibson Street #A, Houston, TX 77007
MLS# 21243921Listed by: KELLER WILLIAMS SIGNATURE - New
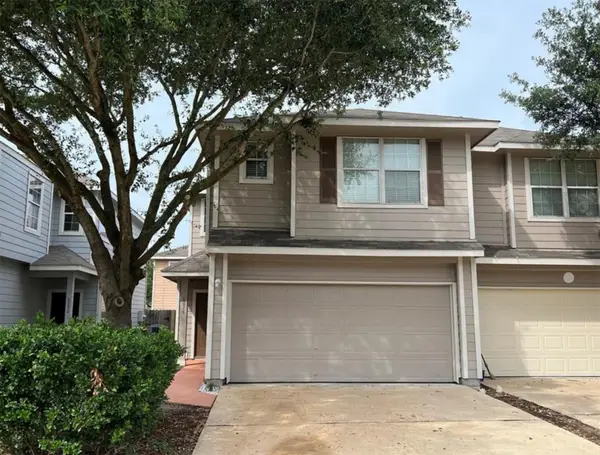 $207,000Active3 beds 3 baths1,680 sq. ft.
$207,000Active3 beds 3 baths1,680 sq. ft.6026 Yorkglen Manor Lane, Houston, TX 77084
MLS# 27495949Listed by: REAL BROKER, LLC - New
 $485,000Active4 beds 3 baths2,300 sq. ft.
$485,000Active4 beds 3 baths2,300 sq. ft.3615 Rosedale Street, Houston, TX 77004
MLS# 32399958Listed by: JANE BYRD PROPERTIES INTERNATIONAL LLC - New
 $152,500Active1 beds 2 baths858 sq. ft.
$152,500Active1 beds 2 baths858 sq. ft.9200 Westheimer Road #1302, Houston, TX 77063
MLS# 40598962Listed by: RE/MAX FINE PROPERTIES - New
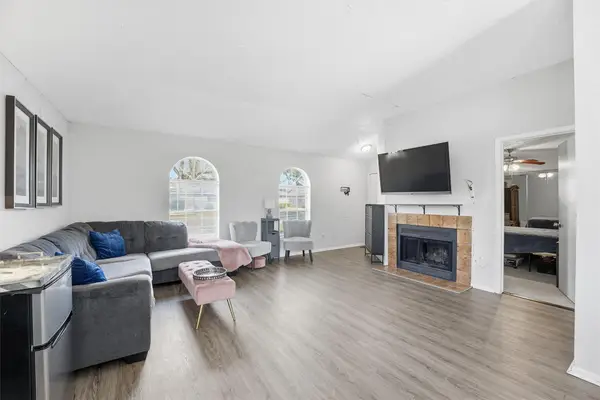 $175,000Active3 beds 2 baths1,036 sq. ft.
$175,000Active3 beds 2 baths1,036 sq. ft.3735 Meadow Place Drive, Houston, TX 77082
MLS# 6541907Listed by: DOUGLAS ELLIMAN REAL ESTATE - New
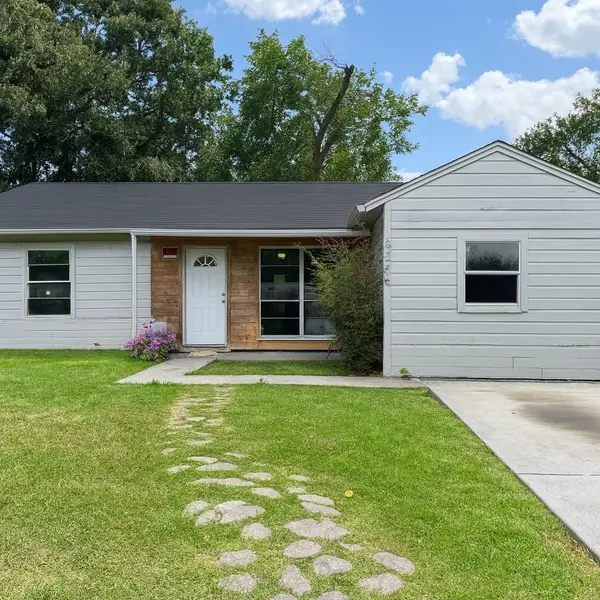 $145,000Active3 beds 1 baths1,015 sq. ft.
$145,000Active3 beds 1 baths1,015 sq. ft.5254 Perry Street, Houston, TX 77021
MLS# 71164962Listed by: COMPASS RE TEXAS, LLC - MEMORIAL - Open Sun, 2 to 4pmNew
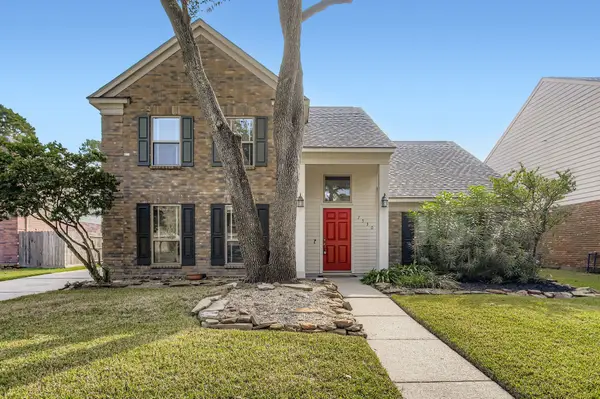 $325,000Active4 beds 3 baths2,272 sq. ft.
$325,000Active4 beds 3 baths2,272 sq. ft.7530 Dogwood Falls Road, Houston, TX 77095
MLS# 7232551Listed by: ORCHARD BROKERAGE
