1912 Hunters Trace Street, Houston, TX 77042
Local realty services provided by:Better Homes and Gardens Real Estate Gary Greene
1912 Hunters Trace Street,Houston, TX 77042
$299,900
- 3 Beds
- 2 Baths
- 1,726 sq. ft.
- Single family
- Pending
Listed by:joann matthews
Office:realty associates
MLS#:46735748
Source:HARMLS
Price summary
- Price:$299,900
- Price per sq. ft.:$173.75
About this home
Spacious Patio Home in a Prime Location!
This beautiful home offers generous living spaces filled with natural light. The open-concept living and dining area flows seamlessly into a large eat-in kitchen, complete with stainless steel appliances, a pass-through bar, and views of a charming atrium—perfect for your favorite plants. Step outside to a private patio, ideal for grilling, entertaining, or unwinding.
Hardwood floors run throughout, and the home has been freshly painted—interior, exterior, and cabinetry included. Recent upgrades include a new gas range, stylish light fixtures inside and out, a new disposal, blinds, garage door, keypad, and updated fencing.
Incredible location just minutes from I-10, Beltway 8, Lakeside Country Club and the Energy Corridor.
Move-in ready—make it yours today! Five year all inclusive Home Warranty included!
Contact an agent
Home facts
- Year built:1983
- Listing ID #:46735748
- Updated:November 04, 2025 at 05:11 PM
Rooms and interior
- Bedrooms:3
- Total bathrooms:2
- Full bathrooms:2
- Living area:1,726 sq. ft.
Heating and cooling
- Cooling:Central Air, Electric
- Heating:Central, Gas
Structure and exterior
- Roof:Composition
- Year built:1983
- Building area:1,726 sq. ft.
Schools
- High school:WESTSIDE HIGH SCHOOL
- Middle school:REVERE MIDDLE SCHOOL
- Elementary school:ASKEW ELEMENTARY SCHOOL
Utilities
- Sewer:Public Sewer
Finances and disclosures
- Price:$299,900
- Price per sq. ft.:$173.75
- Tax amount:$6,166 (2024)
New listings near 1912 Hunters Trace Street
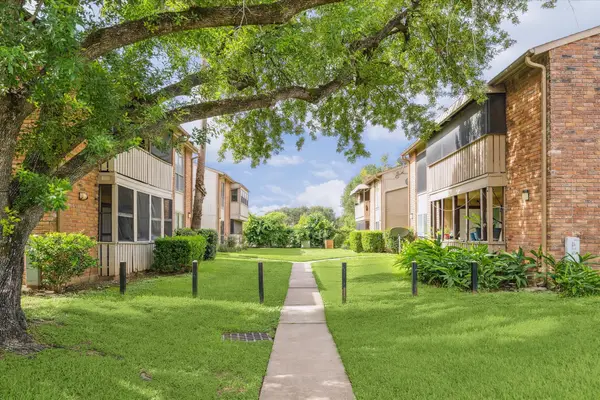 $115,000Active2 beds 2 baths1,121 sq. ft.
$115,000Active2 beds 2 baths1,121 sq. ft.5667 Birchmont Drive #A, Houston, TX 77091
MLS# 73584670Listed by: COMPASS RE TEXAS, LLC - HOUSTON- New
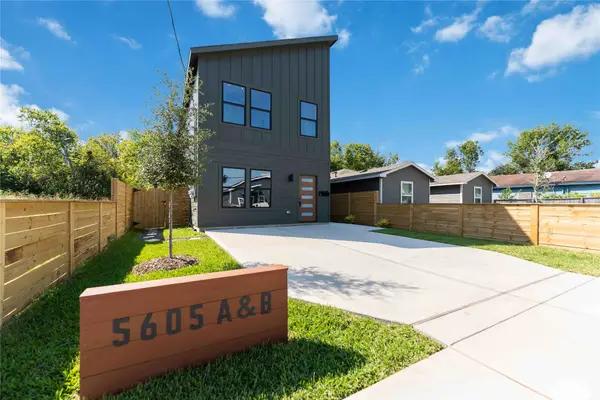 $445,000Active8 beds 6 baths2,500 sq. ft.
$445,000Active8 beds 6 baths2,500 sq. ft.5605 Tommye Street #A B, Houston, TX 77028
MLS# 16975759Listed by: EXP REALTY LLC - New
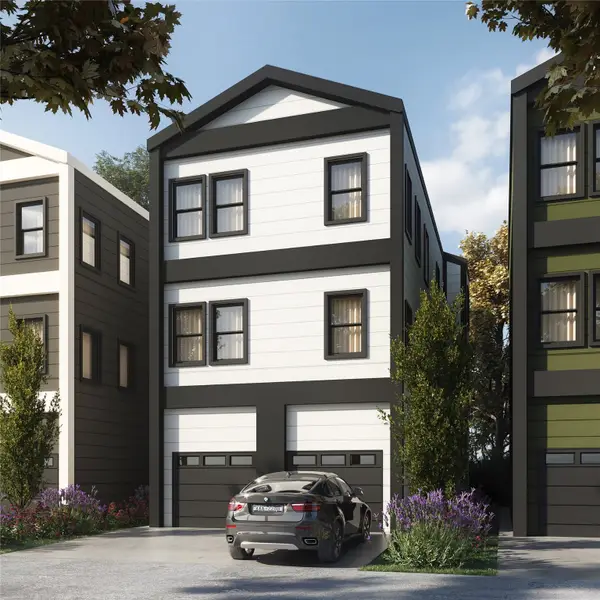 $699,000Active3 beds 2 baths2,970 sq. ft.
$699,000Active3 beds 2 baths2,970 sq. ft.1003 Cactus Hill Drive #AB, Houston, TX 77091
MLS# 24686895Listed by: TAMMY WILTZ - New
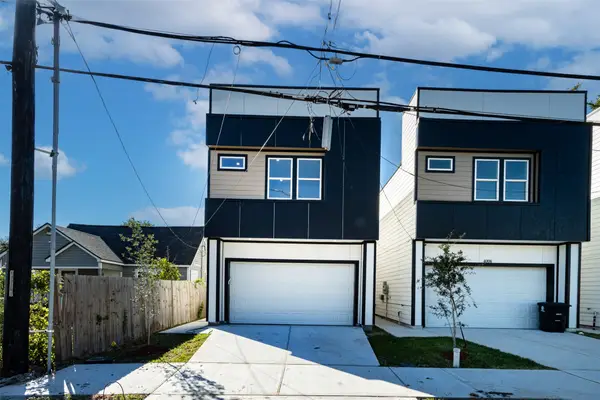 $319,900Active3 beds 3 baths1,875 sq. ft.
$319,900Active3 beds 3 baths1,875 sq. ft.4008 Bennington Street, Houston, TX 77016
MLS# 51674502Listed by: REALTY OF AMERICA, LLC - New
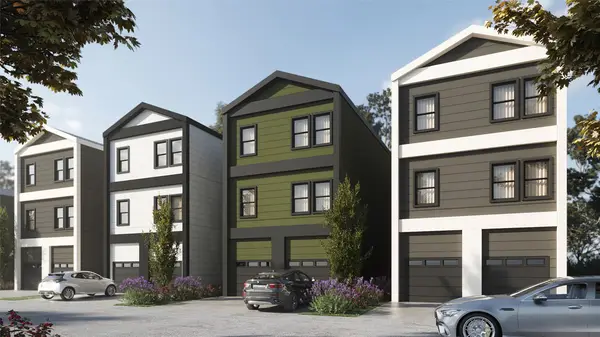 $699,000Active3 beds 2 baths2,970 sq. ft.
$699,000Active3 beds 2 baths2,970 sq. ft.1007 Cactus Hill Drive #AB, Houston, TX 77091
MLS# 52924939Listed by: TAMMY WILTZ - New
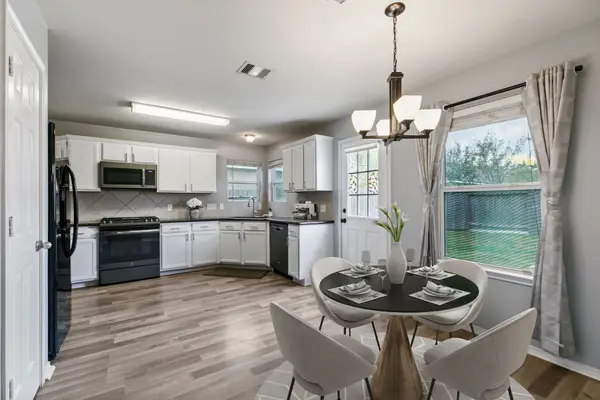 $332,500Active4 beds 3 baths2,250 sq. ft.
$332,500Active4 beds 3 baths2,250 sq. ft.8610 Twillingate Lane, Houston, TX 77040
MLS# 55666623Listed by: EXP REALTY LLC - New
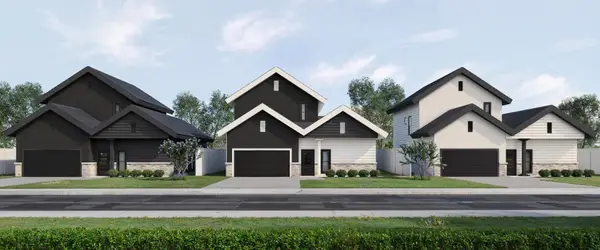 $379,000Active5 beds 4 baths1,880 sq. ft.
$379,000Active5 beds 4 baths1,880 sq. ft.10510 Ashville Drive, Houston, TX 77051
MLS# 59153741Listed by: MARTHA TURNER SOTHEBY'S INTERNATIONAL REALTY - New
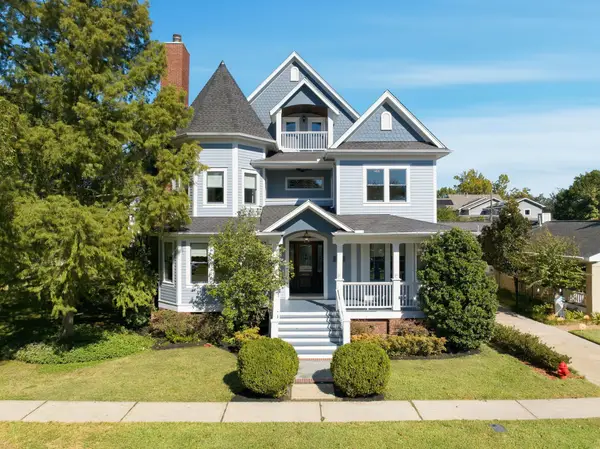 $2,495,000Active4 beds 4 baths4,418 sq. ft.
$2,495,000Active4 beds 4 baths4,418 sq. ft.607 E 15th Street, Houston, TX 77008
MLS# 54790275Listed by: COMPASS RE TEXAS, LLC - THE HEIGHTS - New
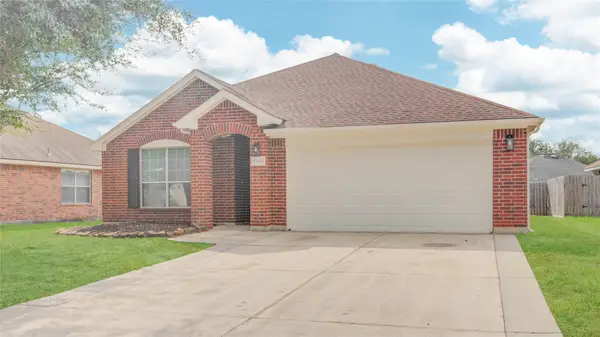 $265,000Active4 beds 3 baths1,962 sq. ft.
$265,000Active4 beds 3 baths1,962 sq. ft.13014 Sandhill Park Lane, Houston, TX 77044
MLS# 69696546Listed by: RE/MAX INTEGRITY - New
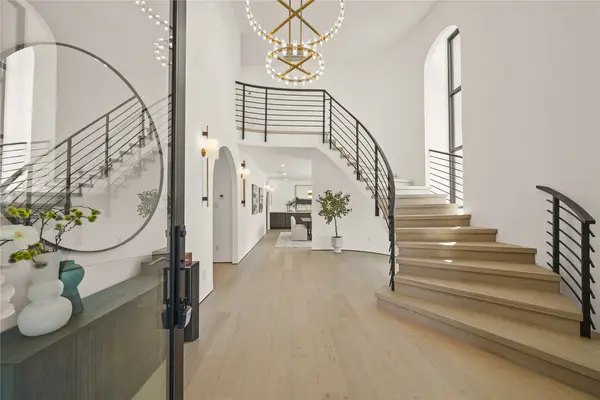 $2,099,000Active5 beds 5 baths6,019 sq. ft.
$2,099,000Active5 beds 5 baths6,019 sq. ft.5207 Braesheather Drive, Houston, TX 77096
MLS# 32694245Listed by: COMPASS RE TEXAS, LLC - HOUSTON
