1913 Du Barry Lane, Houston, TX 77018
Local realty services provided by:Better Homes and Gardens Real Estate Gary Greene
1913 Du Barry Lane,Houston, TX 77018
$1,550,000
- 4 Beds
- 4 Baths
- 4,508 sq. ft.
- Single family
- Active
Listed by:trina slater
Office:showcase properties of texas
MLS#:50809463
Source:HARMLS
Price summary
- Price:$1,550,000
- Price per sq. ft.:$343.83
About this home
Elegant and custom-built by Ashwood Designs, this unique Oak Forest home is perfect for entertaining. The open-concept first floor features a chef’s kitchen with double ovens, two dishwashers, a large island, farmhouse sink, and wall of windows overlooking the courtyard with pool, spa, and outdoor kitchen. Natural light fills the home. The primary suite includes a soaking tub, oversized 3D-tiled shower, spacious closet, and washer/dryer. Upstairs offers a game room, theater, second laundry, and three additional bedrooms with baths. Enjoy a smart home with elevator access, oversized garage (fits over-size truck), overhead storage, and full-home generator.
Contact an agent
Home facts
- Year built:2015
- Listing ID #:50809463
- Updated:October 30, 2025 at 11:44 AM
Rooms and interior
- Bedrooms:4
- Total bathrooms:4
- Full bathrooms:3
- Half bathrooms:1
- Living area:4,508 sq. ft.
Heating and cooling
- Cooling:Central Air, Gas, Zoned
- Heating:Central, Gas, Zoned
Structure and exterior
- Roof:Composition
- Year built:2015
- Building area:4,508 sq. ft.
- Lot area:0.16 Acres
Schools
- High school:WALTRIP HIGH SCHOOL
- Middle school:BLACK MIDDLE SCHOOL
- Elementary school:STEVENS ELEMENTARY SCHOOL
Utilities
- Sewer:Public Sewer
Finances and disclosures
- Price:$1,550,000
- Price per sq. ft.:$343.83
- Tax amount:$16,000 (2025)
New listings near 1913 Du Barry Lane
- New
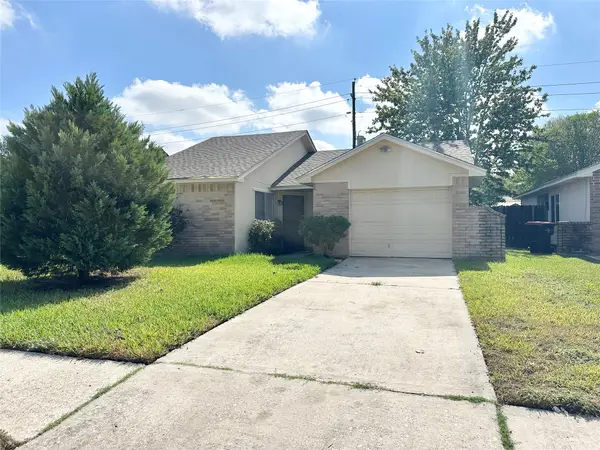 $189,900Active3 beds 2 baths958 sq. ft.
$189,900Active3 beds 2 baths958 sq. ft.9911 Mill Shadow Drive, Houston, TX 77070
MLS# 12927507Listed by: RE/MAX GRAND - New
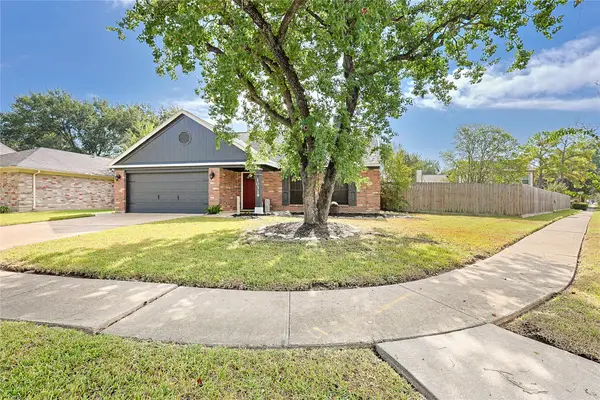 $278,000Active3 beds 2 baths2,192 sq. ft.
$278,000Active3 beds 2 baths2,192 sq. ft.10319 Green Valley Ln Lane, Houston, TX 77064
MLS# 13788910Listed by: HOMESMART - Open Sat, 2 to 4pmNew
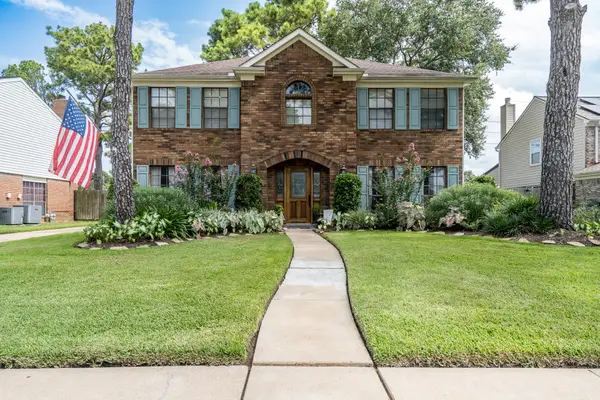 $334,000Active4 beds 3 baths2,456 sq. ft.
$334,000Active4 beds 3 baths2,456 sq. ft.16502 Rainbow Lake Road, Houston, TX 77095
MLS# 19540539Listed by: MCCALLUM REALTY - New
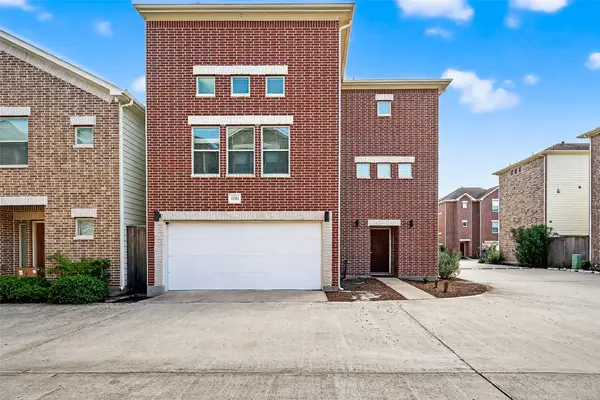 $324,900Active3 beds 3 baths2,472 sq. ft.
$324,900Active3 beds 3 baths2,472 sq. ft.11511 Main Pine Drive, Houston, TX 77025
MLS# 20221959Listed by: SUNET GROUP - New
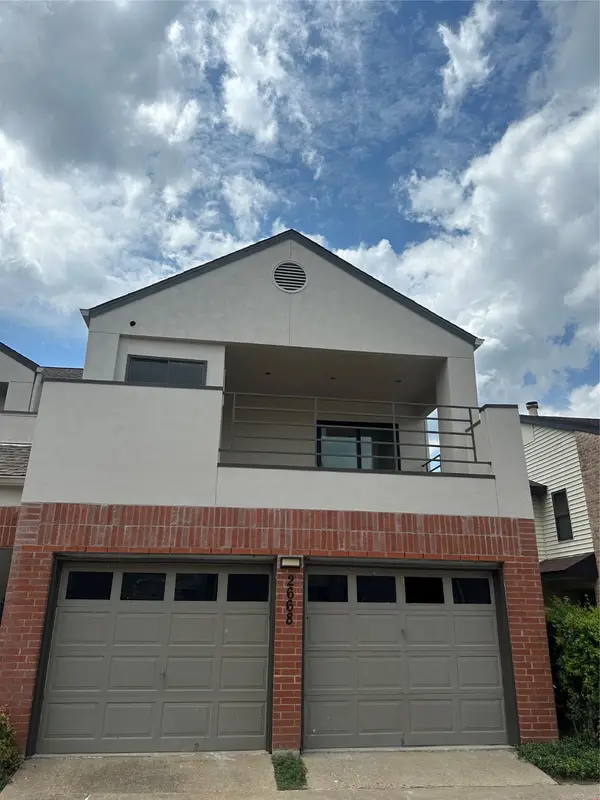 $480,000Active3 beds 3 baths2,087 sq. ft.
$480,000Active3 beds 3 baths2,087 sq. ft.2668 Bering Drive #2668, Houston, TX 77057
MLS# 20886919Listed by: OM REALTY GROUP - New
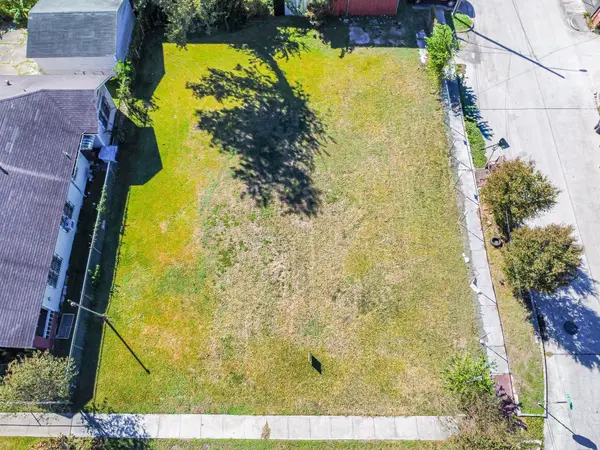 $280,000Active0.17 Acres
$280,000Active0.17 Acres6602 Avenue K, Houston, TX 77011
MLS# 2664326Listed by: CENTURY 21 GARLINGTON & ASSOC. - New
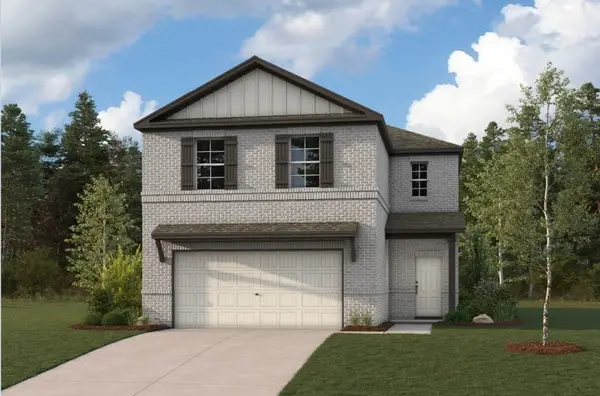 $331,900Active4 beds 3 baths2,260 sq. ft.
$331,900Active4 beds 3 baths2,260 sq. ft.8023 Heroes Hall Drive, Magnolia, TX 77354
MLS# 40287776Listed by: CENTURY COMMUNITIES - New
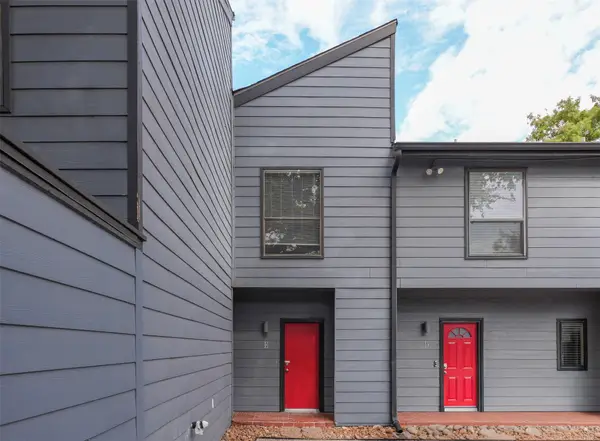 $160,000Active2 beds 3 baths1,170 sq. ft.
$160,000Active2 beds 3 baths1,170 sq. ft.2100 Commonwealth Street, Houston, TX 77006
MLS# 53232677Listed by: CAMELOT REALTY GROUP - New
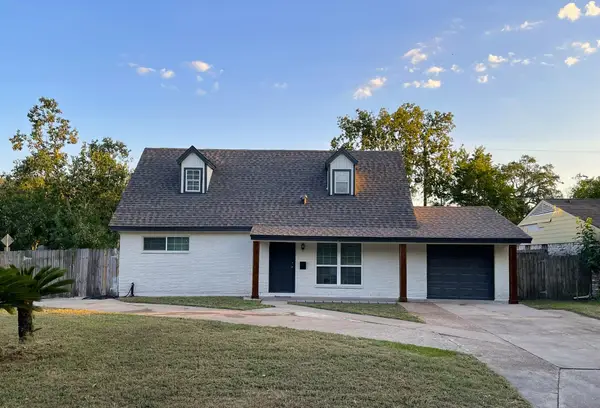 $234,500Active3 beds 2 baths1,588 sq. ft.
$234,500Active3 beds 2 baths1,588 sq. ft.4303 Oakside Drive, Houston, TX 77053
MLS# 53456133Listed by: LIFESTYLES REALTY HOUSTON INC. - New
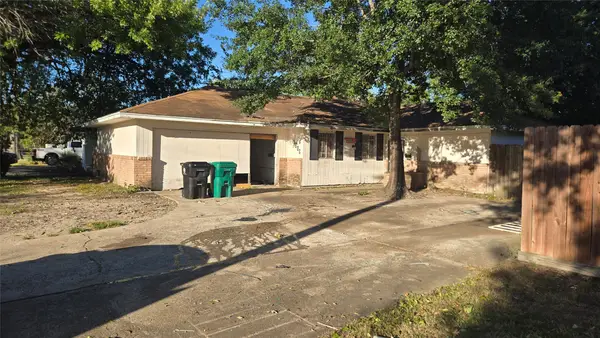 $299,900Active3 beds 2 baths1,290 sq. ft.
$299,900Active3 beds 2 baths1,290 sq. ft.1606 Antoine Drive, Houston, TX 77055
MLS# 60364295Listed by: BROOKSIDE REALTY, LLC
