1914 Willowlake Drive, Houston, TX 77077
Local realty services provided by:Better Homes and Gardens Real Estate Hometown
1914 Willowlake Drive,Houston, TX 77077
$459,500
- 3 Beds
- 3 Baths
- 2,642 sq. ft.
- Single family
- Active
Listed by:valerie smith
Office:reflect real estate
MLS#:41991729
Source:HARMLS
Price summary
- Price:$459,500
- Price per sq. ft.:$173.92
- Monthly HOA dues:$75
About this home
Nestled on a peaceful cul-de-sac, this beautiful Craftsman-inspired home offers the perfect blend of classic architecture and modern updates. Wood-look tile and neutral paint create a warm, inviting atmosphere, while architectural lighting and custom finishes add charm. The stunning, updated kitchen features custom cabinetry, brick backsplash, quartz countertops, 5-burner gas cooktop, stainless steel vent hood and wine fridge. The kitchen flows seamlessly into the oversized living room anchored by a cozy, brick fireplace and large windows overlooking a lush, tree-shaded backyard. The primary suite is a true retreat, complete with a spacious walk-in closet and a striking ensuite bath. Two additional bedrooms plus a first-floor office/flex space provide versatile living and functional layout options. The enormous laundry room with a built-in drop zone is an added bonus, offering extra storage and everyday convenience. Schedule your showing today and prepare to fall in love!
Contact an agent
Home facts
- Year built:1974
- Listing ID #:41991729
- Updated:September 17, 2025 at 11:44 AM
Rooms and interior
- Bedrooms:3
- Total bathrooms:3
- Full bathrooms:2
- Half bathrooms:1
- Living area:2,642 sq. ft.
Heating and cooling
- Cooling:Attic Fan, Central Air, Electric
- Heating:Central, Gas
Structure and exterior
- Roof:Composition
- Year built:1974
- Building area:2,642 sq. ft.
- Lot area:0.22 Acres
Schools
- High school:WESTSIDE HIGH SCHOOL
- Middle school:WEST BRIAR MIDDLE SCHOOL
- Elementary school:ASHFORD/SHADOWBRIAR ELEMENTARY SCHOOL
Utilities
- Sewer:Public Sewer
Finances and disclosures
- Price:$459,500
- Price per sq. ft.:$173.92
- Tax amount:$9,709 (2024)
New listings near 1914 Willowlake Drive
- New
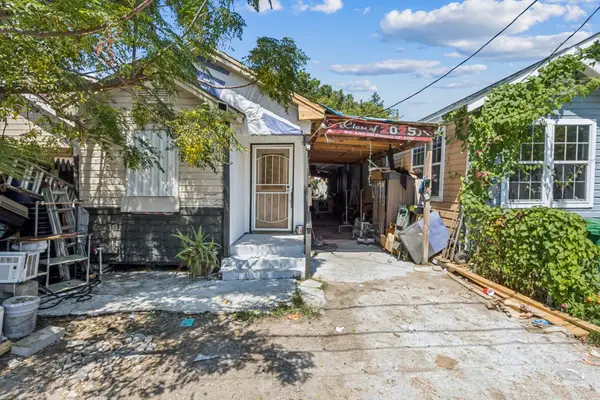 $120,000Active2 beds 1 baths810 sq. ft.
$120,000Active2 beds 1 baths810 sq. ft.7037 Avenue L, Houston, TX 77011
MLS# 94726632Listed by: KELLER WILLIAMS SIGNATURE - New
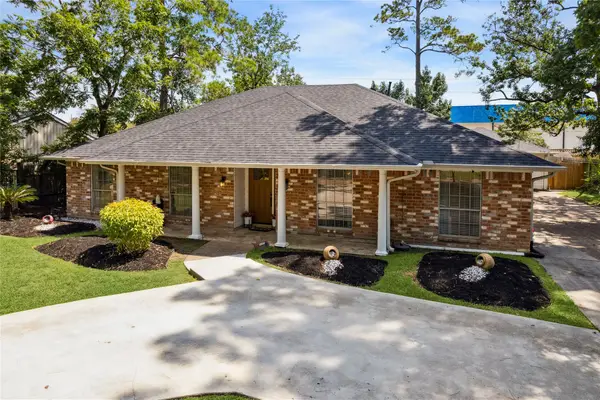 $350,000Active4 beds 4 baths2,241 sq. ft.
$350,000Active4 beds 4 baths2,241 sq. ft.6603 Point Clear Drive, Houston, TX 77069
MLS# 32295232Listed by: KELLER WILLIAMS REALTY PROFESSIONALS - New
 $589,000Active1 beds 1 baths1,950 sq. ft.
$589,000Active1 beds 1 baths1,950 sq. ft.969 Wakefield Drive, Houston, TX 77018
MLS# 46657768Listed by: LED WELL REALTY - New
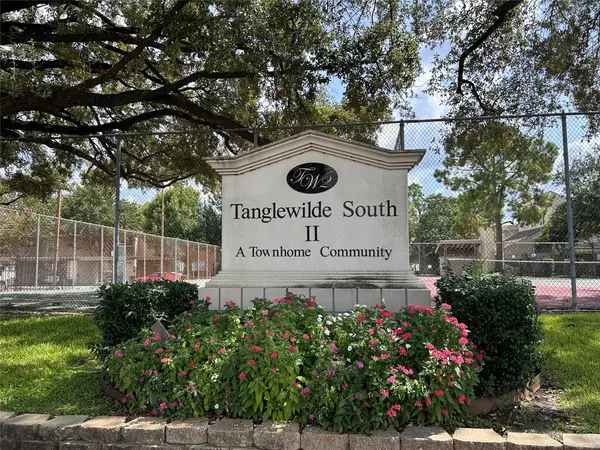 $157,000Active2 beds 2 baths1,336 sq. ft.
$157,000Active2 beds 2 baths1,336 sq. ft.3578 Ocee Street, Houston, TX 77063
MLS# 70976429Listed by: KELLER WILLIAMS REALTY METROPOLITAN - New
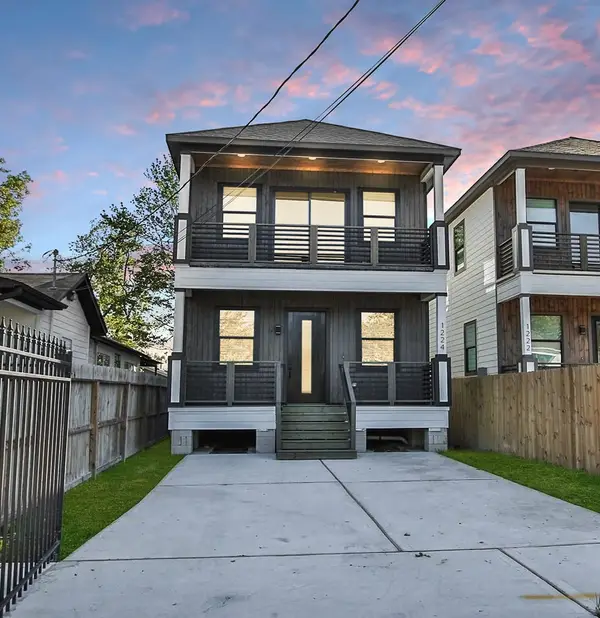 $345,000Active3 beds 3 baths2,191 sq. ft.
$345,000Active3 beds 3 baths2,191 sq. ft.1224 Johnston Street, Houston, TX 77022
MLS# 75951670Listed by: SKY REAL ESTATE PROFESSIONALS - New
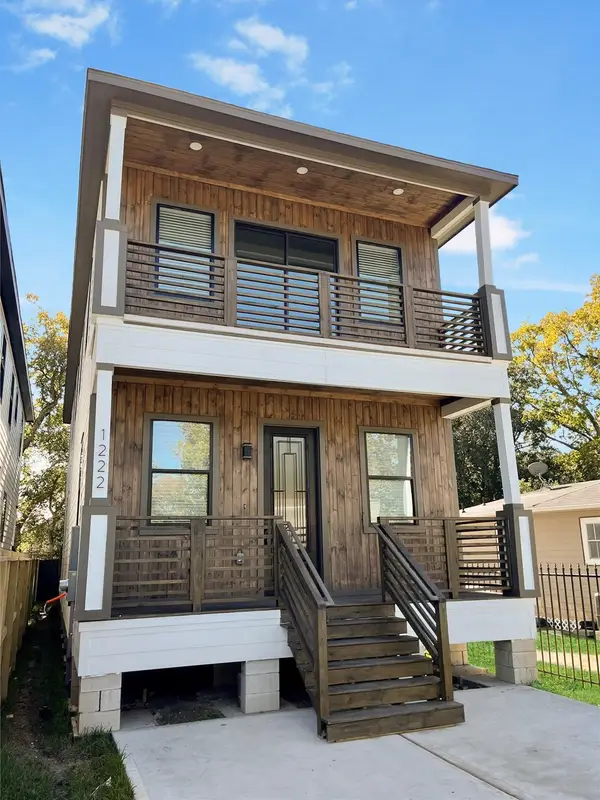 $345,000Active3 beds 3 baths2,191 sq. ft.
$345,000Active3 beds 3 baths2,191 sq. ft.1222 Johnston Street, Houston, TX 77022
MLS# 91512566Listed by: SKY REAL ESTATE PROFESSIONALS - New
 $548,000Active4 beds 3 baths3,234 sq. ft.
$548,000Active4 beds 3 baths3,234 sq. ft.2002 Park Grand Road, Houston, TX 77062
MLS# 93680428Listed by: KELLER WILLIAMS PREFERRED - New
 $400,000Active4 beds 3 baths2,412 sq. ft.
$400,000Active4 beds 3 baths2,412 sq. ft.7726 Twin Hills Drive, Houston, TX 77071
MLS# 41877798Listed by: YAN-MIN KUO, BROKER - New
 $319,990Active3 beds 3 baths2,121 sq. ft.
$319,990Active3 beds 3 baths2,121 sq. ft.2619 Sailboat Drive, Houston, TX 77058
MLS# 5943925Listed by: CB&A, REALTORS- SOUTHEAST - New
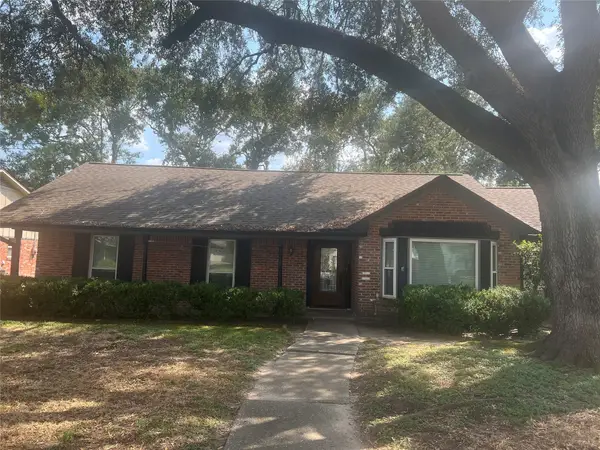 $499,995Active4 beds 3 baths2,164 sq. ft.
$499,995Active4 beds 3 baths2,164 sq. ft.7819 Skyline Drive, Houston, TX 77063
MLS# 12102855Listed by: HOMESMART
