1944 Portsmouth Street, Houston, TX 77098
Local realty services provided by:Better Homes and Gardens Real Estate Hometown
1944 Portsmouth Street,Houston, TX 77098
$1,095,000
- 3 Beds
- 4 Baths
- 3,621 sq. ft.
- Single family
- Active
Listed by: albert cantu
Office: compass re texas, llc. - houston
MLS#:4459829
Source:HARMLS
Price summary
- Price:$1,095,000
- Price per sq. ft.:$302.4
About this home
Elegant freestanding French-inspired home blending timeless charm with modern sophistication in the heart of Upper Kirby/Montrose. Surrounded by the city’s hottest restaurants, shops, and entertainment, this residence offers coveted 1st floor living with 11’ ceilings, reclaimed brick accents, transom windows, stained exposed beams, and a gas fireplace framed by custom built-ins. French doors open to a private pool with a soothing waterfall feature, surrounded by tall bamboo for privacy. The gourmet kitchen impresses with an oversized island, refined finishes, premium Thermador appliances, and a U-Line 48-bottle wine chiller. The luxurious primary suite includes a coffee/wine bar, spa-inspired bath with dual vanities, and two custom walk-in closets. The third-floor game/media room features vaulted ceilings, a wet bar, a beverage refrigerator, and French doors opening to a covered rooftop terrace with a fireplace and skyline views—elevator shaft to all floors. Call now to preview!
Contact an agent
Home facts
- Year built:2014
- Listing ID #:4459829
- Updated:November 13, 2025 at 12:59 PM
Rooms and interior
- Bedrooms:3
- Total bathrooms:4
- Full bathrooms:3
- Half bathrooms:1
- Living area:3,621 sq. ft.
Heating and cooling
- Cooling:Central Air, Electric, Zoned
- Heating:Central, Gas, Zoned
Structure and exterior
- Roof:Composition
- Year built:2014
- Building area:3,621 sq. ft.
- Lot area:0.07 Acres
Schools
- High school:LAMAR HIGH SCHOOL (HOUSTON)
- Middle school:LANIER MIDDLE SCHOOL
- Elementary school:POE ELEMENTARY SCHOOL
Utilities
- Sewer:Public Sewer
Finances and disclosures
- Price:$1,095,000
- Price per sq. ft.:$302.4
- Tax amount:$20,225 (2025)
New listings near 1944 Portsmouth Street
- New
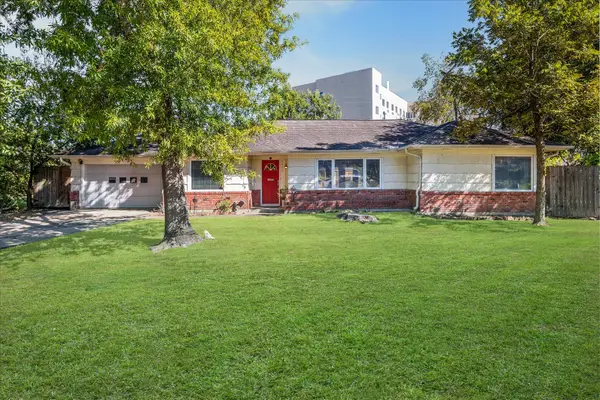 $470,000Active3 beds 2 baths1,851 sq. ft.
$470,000Active3 beds 2 baths1,851 sq. ft.8419 Bluegate Court, Houston, TX 77025
MLS# 58744748Listed by: MARTHA TURNER SOTHEBY'S INTERNATIONAL REALTY - Open Sun, 3:30 to 5:30pmNew
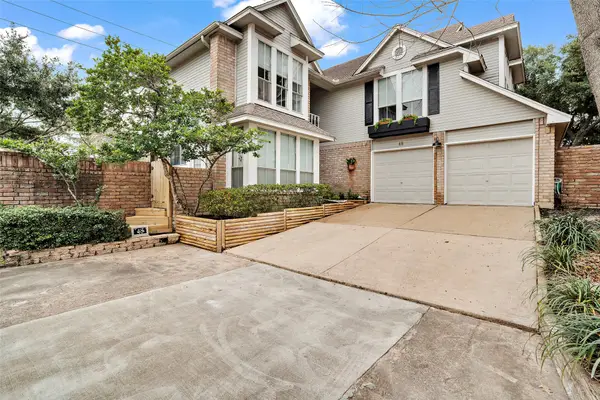 $499,000Active4 beds 3 baths2,499 sq. ft.
$499,000Active4 beds 3 baths2,499 sq. ft.12800 Briar Forest Drive #48, Houston, TX 77077
MLS# 64741623Listed by: COLDWELL BANKER REALTY - MEMORIAL OFFICE - New
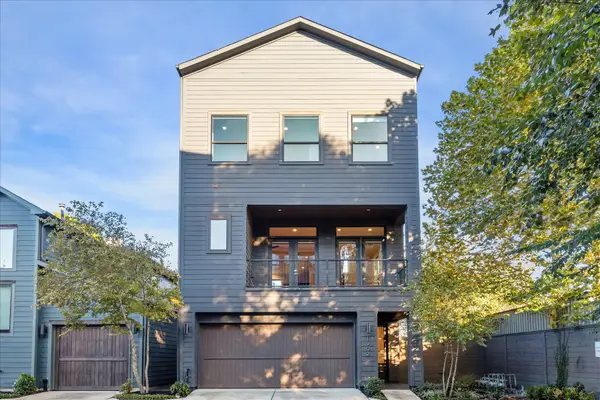 $430,000Active3 beds 4 baths2,034 sq. ft.
$430,000Active3 beds 4 baths2,034 sq. ft.1902 Lizards Lane, Houston, TX 77043
MLS# 26292211Listed by: MARTHA TURNER SOTHEBY'S INTERNATIONAL REALTY - New
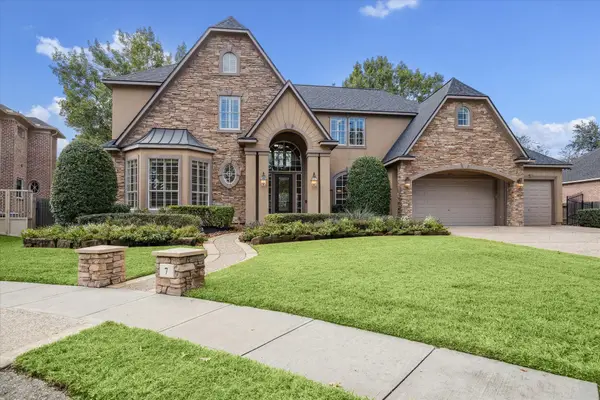 $899,999Active5 beds 5 baths4,857 sq. ft.
$899,999Active5 beds 5 baths4,857 sq. ft.7 Club Oak Court, Kingwood, TX 77339
MLS# 2271068Listed by: MARTHA TURNER SOTHEBY'S INTERNATIONAL REALTY - KINGWOOD - New
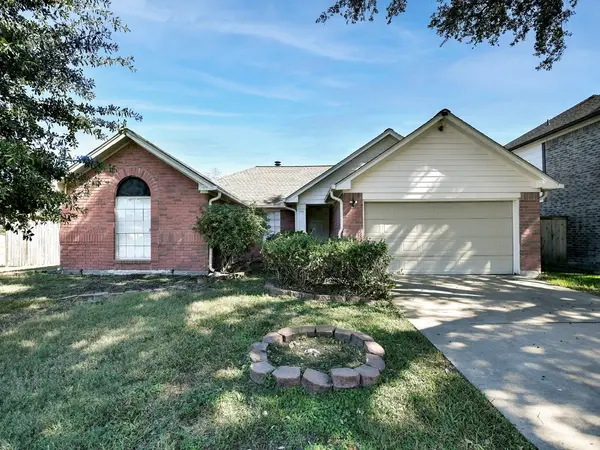 $262,000Active3 beds 2 baths1,750 sq. ft.
$262,000Active3 beds 2 baths1,750 sq. ft.16034 Northmark Drive, Houston, TX 77073
MLS# 78158646Listed by: CENTURY 21 LUCKY MONEY - New
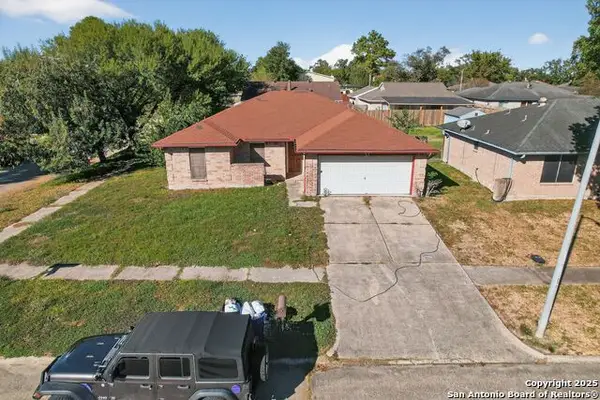 $199,000Active3 beds 2 baths1,161 sq. ft.
$199,000Active3 beds 2 baths1,161 sq. ft.14807 Shottery, Houston, TX 77015
MLS# 1922326Listed by: JOSEPH WALTER REALTY, LLC - Open Sat, 1 to 4pmNew
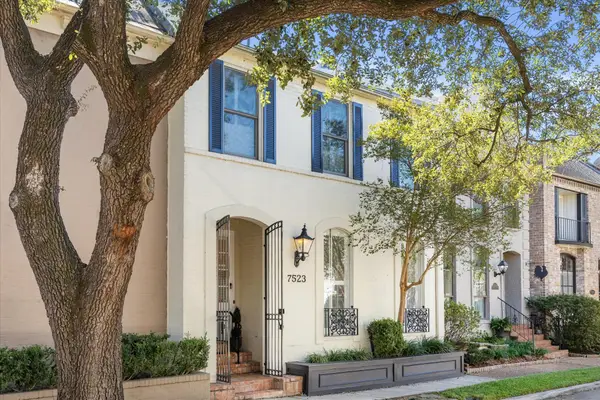 $775,000Active4 beds 4 baths3,060 sq. ft.
$775,000Active4 beds 4 baths3,060 sq. ft.7523 Del Monte Drive, Houston, TX 77063
MLS# 82390479Listed by: MARTHA TURNER SOTHEBY'S INTERNATIONAL REALTY - New
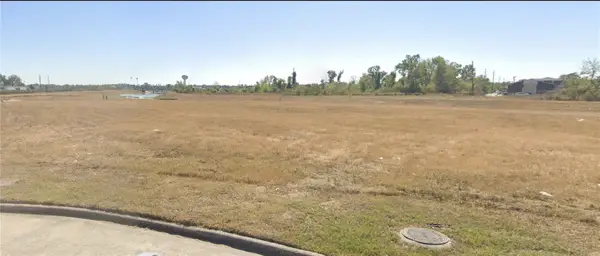 $299,900Active0.69 Acres
$299,900Active0.69 Acres0 Newly Drive, Houston, TX 77084
MLS# 467676Listed by: EXP REALTY LLC - New
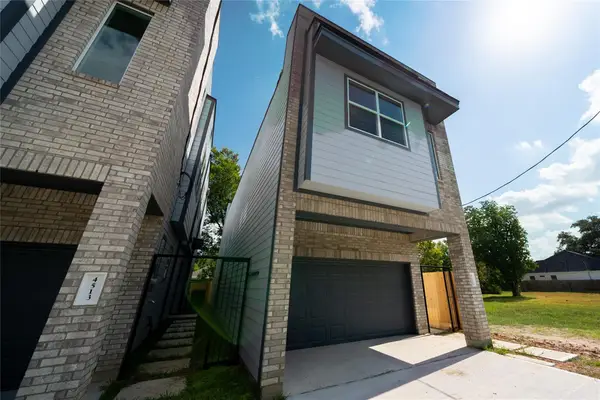 $329,900Active3 beds 3 baths1,998 sq. ft.
$329,900Active3 beds 3 baths1,998 sq. ft.4515 Teton Street, Houston, TX 77051
MLS# 10547026Listed by: REALTY KINGS PROPERTIES - New
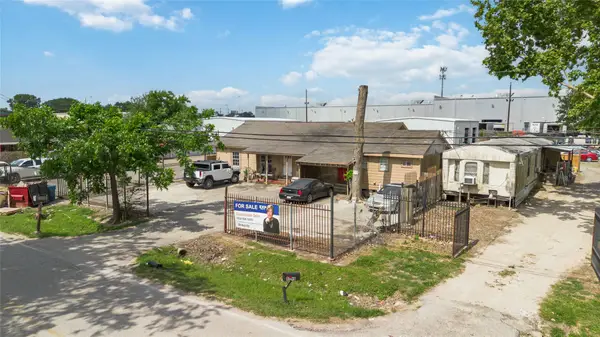 $1,350,000Active7 beds 5 baths1,736 sq. ft.
$1,350,000Active7 beds 5 baths1,736 sq. ft.8021 Berwyn Drive, Houston, TX 77037
MLS# 11060756Listed by: EXP REALTY LLC
