19814 Wren Forest Lane, Houston, TX 77084
Local realty services provided by:Better Homes and Gardens Real Estate Hometown
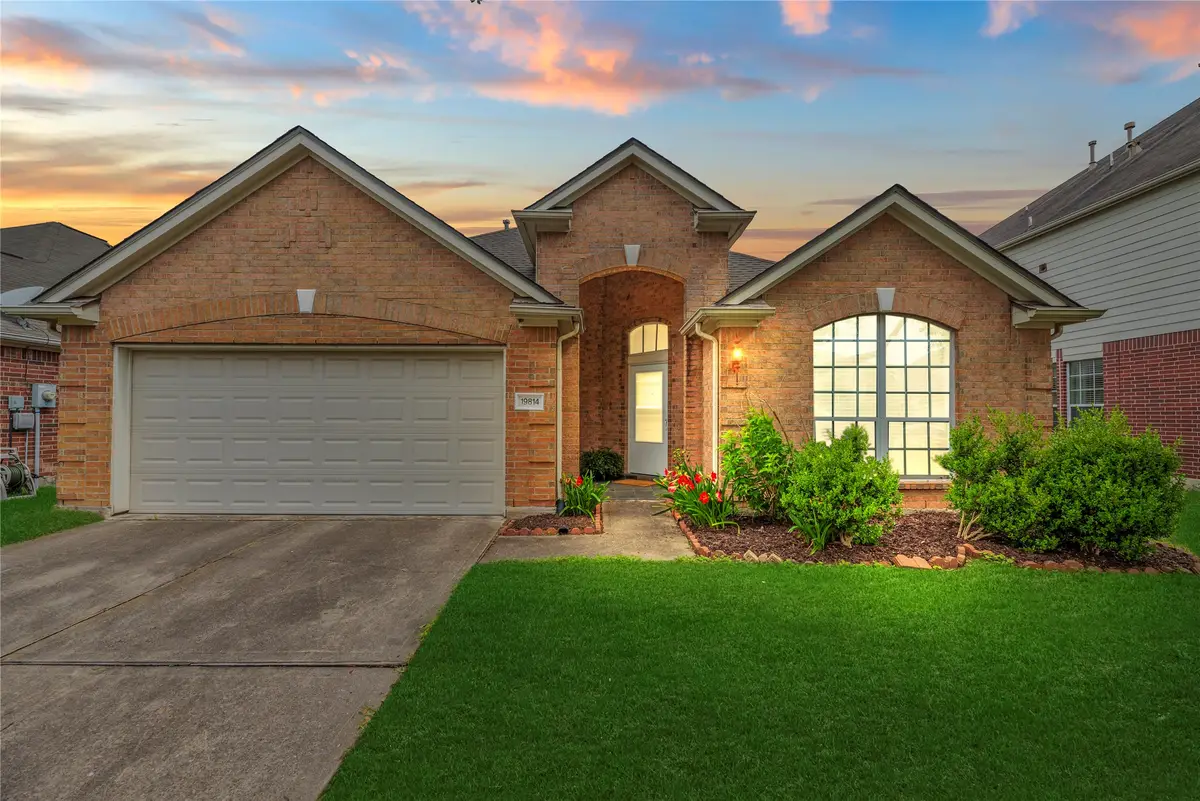
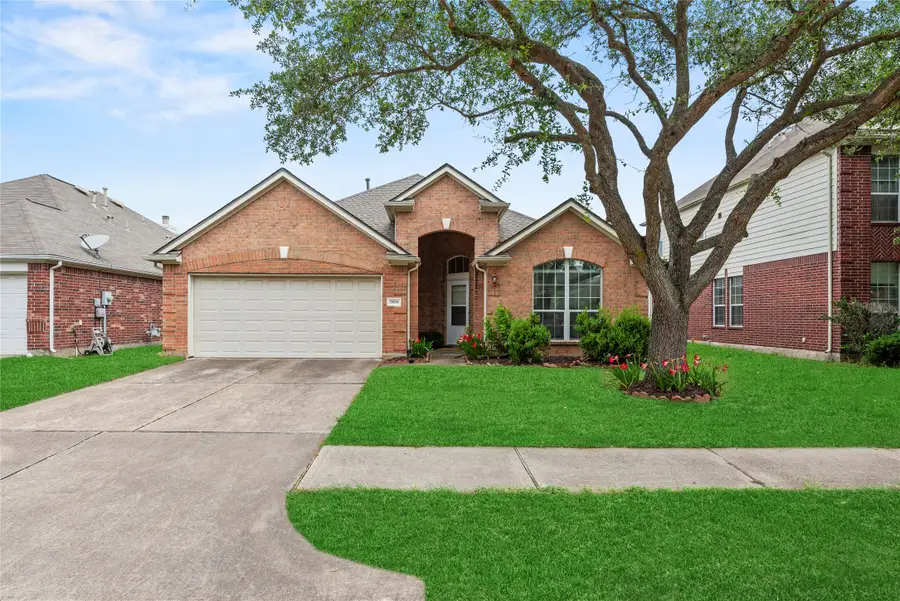

19814 Wren Forest Lane,Houston, TX 77084
$318,000
- 4 Beds
- 2 Baths
- 2,311 sq. ft.
- Single family
- Active
Listed by:gretchen barrilleaux713-480-6251
Office:coldwell banker realty - katy
MLS#:80663914
Source:HARMLS
Price summary
- Price:$318,000
- Price per sq. ft.:$137.6
- Monthly HOA dues:$53.67
About this home
Welcome Home to 19814 Wren Forest! This 4 bedroom/2 bath home shines with the pride of ownership! Extended tile floors sweep you into this one-story home with a GREAT floor plan! Soaring ceilings and lots of natural light! LOADS of updates! Architectural 3-tab shingle/30-year roof installed October 2024! Trane HVAC in July 2022! The island kitchen is open to the family room has LOTS of cabinet and counter space! It features SS appliances (installed March 2025)-refrigerator (remains with home) microwave, gas range and dishwasher! Cozy fireplace! Escape to the owner's retreat with dual sinks, soaking tub, separate shower and walk-in closet! Great secondary bedrooms! LOADS of storage! No carpet in the home! Sprinkler system! Garage door opener! Washer and dryer included! Zoned to Katy ISD schools! Close to shopping, restaurants and parks! Easy access to Katy Freeway! Home has never flooded!
Contact an agent
Home facts
- Year built:2005
- Listing Id #:80663914
- Updated:August 18, 2025 at 11:38 AM
Rooms and interior
- Bedrooms:4
- Total bathrooms:2
- Full bathrooms:2
- Living area:2,311 sq. ft.
Heating and cooling
- Cooling:Central Air, Electric
- Heating:Central, Gas
Structure and exterior
- Roof:Composition
- Year built:2005
- Building area:2,311 sq. ft.
- Lot area:0.13 Acres
Schools
- High school:MAYDE CREEK HIGH SCHOOL
- Middle school:MAYDE CREEK JUNIOR HIGH SCHOOL
- Elementary school:STEPHENS ELEMENTARY SCHOOL (KATY)
Utilities
- Sewer:Public Sewer
Finances and disclosures
- Price:$318,000
- Price per sq. ft.:$137.6
- Tax amount:$6,854 (2024)
New listings near 19814 Wren Forest Lane
- Open Sun, 2 to 4pmNew
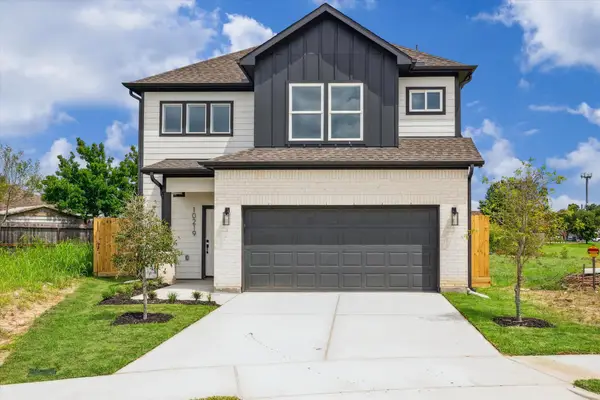 $319,900Active3 beds 2 baths1,617 sq. ft.
$319,900Active3 beds 2 baths1,617 sq. ft.10219 Carmencita Way, Houston, TX 77075
MLS# 10327587Listed by: COMPASS RE TEXAS, LLC - THE HEIGHTS - New
 $335,000Active4 beds 3 baths2,789 sq. ft.
$335,000Active4 beds 3 baths2,789 sq. ft.13719 Foxmoor Lane, Houston, TX 77069
MLS# 13063587Listed by: TEXAS SIGNATURE REALTY - Open Sun, 2 to 4pmNew
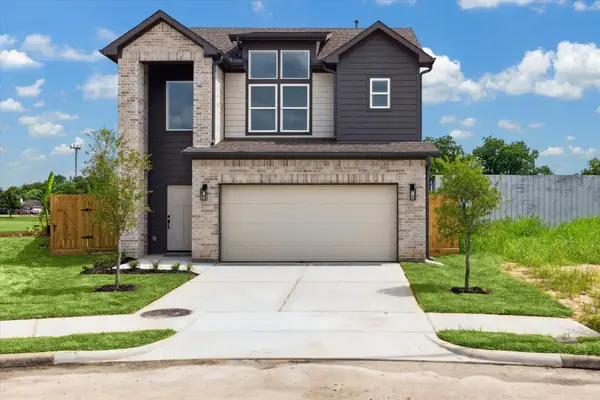 $319,900Active3 beds 2 baths1,617 sq. ft.
$319,900Active3 beds 2 baths1,617 sq. ft.8614 Viera Lane, Houston, TX 77075
MLS# 59337159Listed by: COMPASS RE TEXAS, LLC - THE HEIGHTS - New
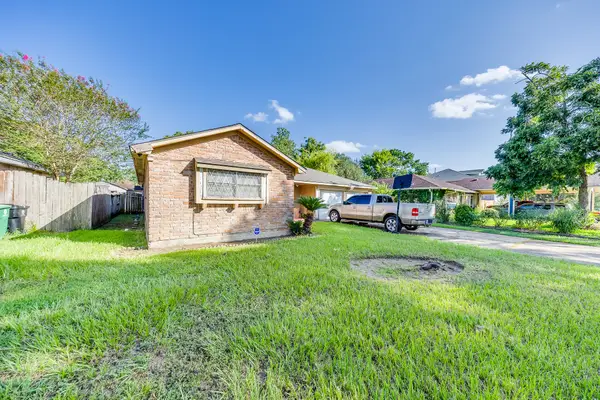 $130,000Active3 beds 2 baths975 sq. ft.
$130,000Active3 beds 2 baths975 sq. ft.5319 Castlecreek Lane, Houston, TX 77053
MLS# 82295866Listed by: RE/MAX REAL ESTATE ASSOC. - New
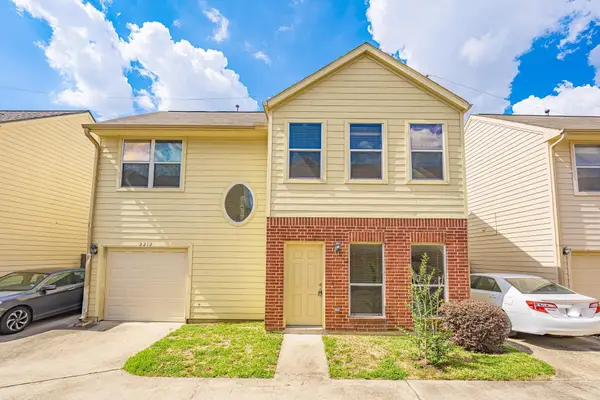 $290,000Active3 beds 2 baths1,328 sq. ft.
$290,000Active3 beds 2 baths1,328 sq. ft.2212 Naomi Street, Houston, TX 77054
MLS# 96132981Listed by: MIH REALTY, LLC - New
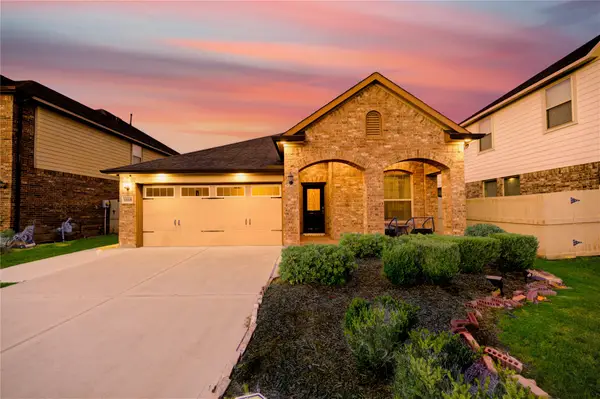 $330,000Active3 beds 2 baths1,777 sq. ft.
$330,000Active3 beds 2 baths1,777 sq. ft.12205 City Skyline Court, Houston, TX 77047
MLS# 40023835Listed by: WALZEL PROPERTIES - CORPORATE OFFICE - New
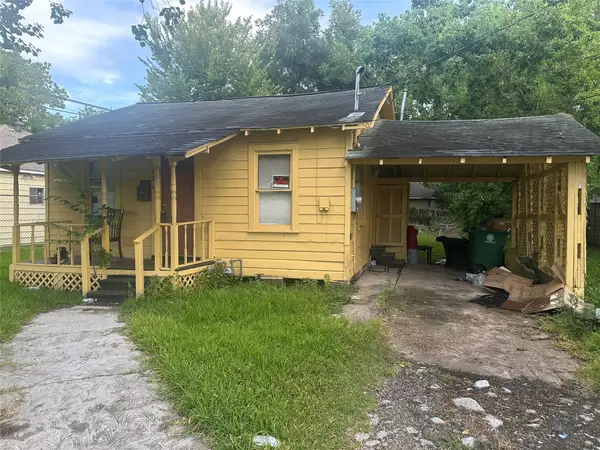 $179,000Active2 beds 1 baths1,168 sq. ft.
$179,000Active2 beds 1 baths1,168 sq. ft.606 E 42nd Street, Houston, TX 77022
MLS# 92813363Listed by: HH PREMIER REALTY, LLC - New
 $770,000Active4 beds 4 baths3,638 sq. ft.
$770,000Active4 beds 4 baths3,638 sq. ft.2614 Manila Lane, Houston, TX 77043
MLS# 25991854Listed by: GEORGE COPELAND & ASSOCIATES - New
 $239,900Active3 beds 2 baths1,472 sq. ft.
$239,900Active3 beds 2 baths1,472 sq. ft.4147 Brookston Street, Houston, TX 77045
MLS# 41159606Listed by: THE ROGERS GROUP REALTY - New
 $194,900Active3 beds 2 baths1,109 sq. ft.
$194,900Active3 beds 2 baths1,109 sq. ft.7966 Safebuy Street, Houston, TX 77028
MLS# 92194379Listed by: THE ROGERS GROUP REALTY
