201 Vanderpool Lane #80, Houston, TX 77024
Local realty services provided by:Better Homes and Gardens Real Estate Gary Greene
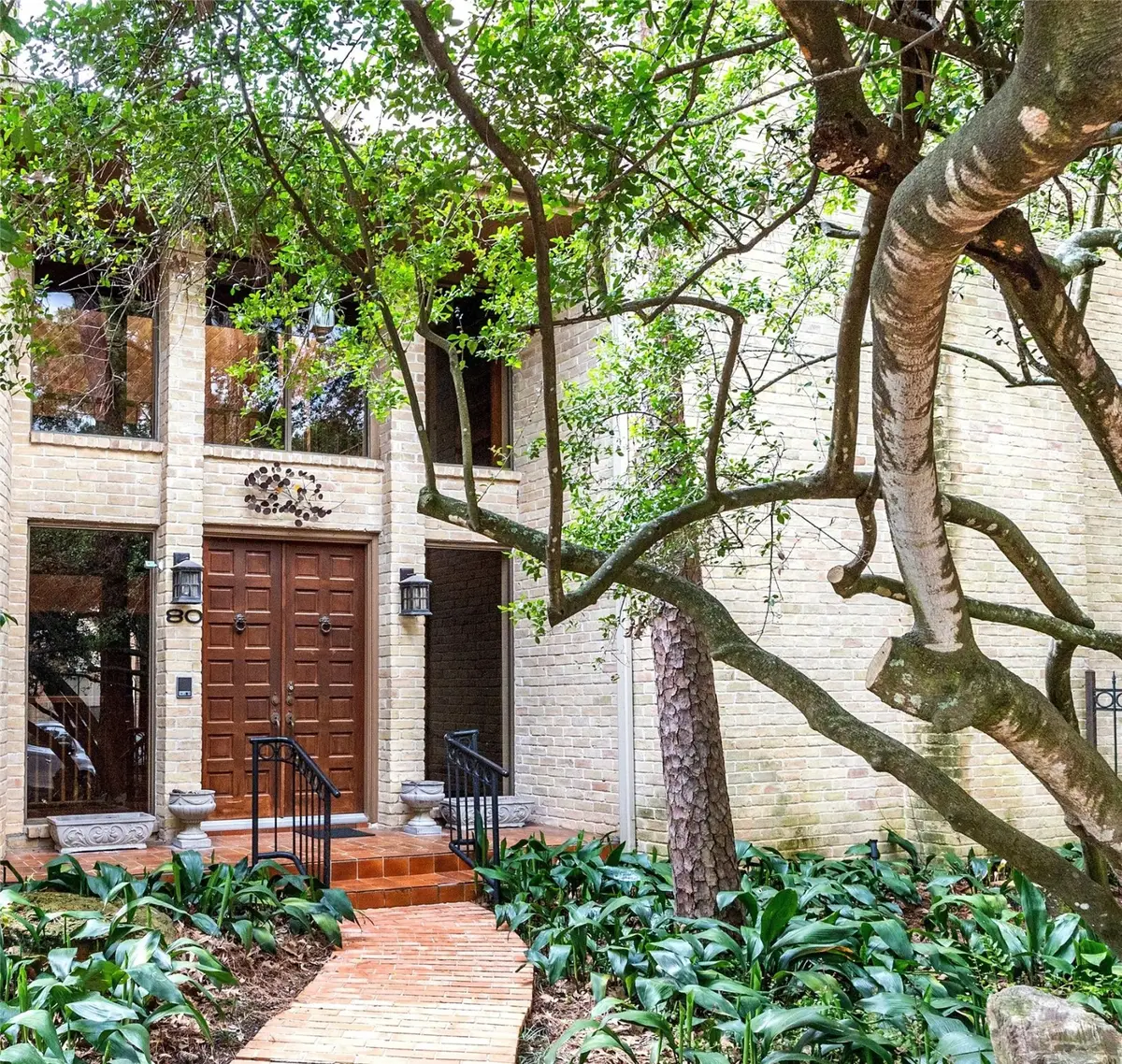
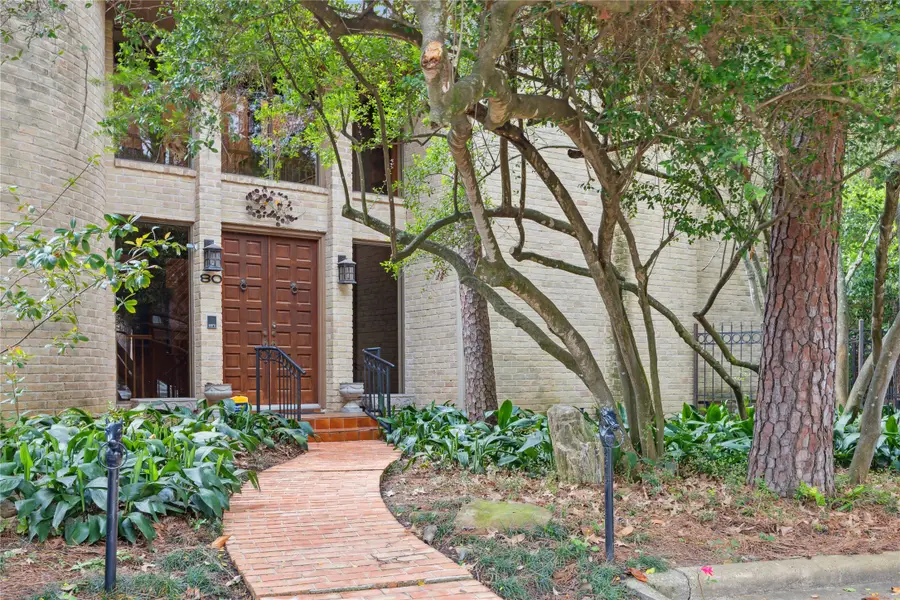

201 Vanderpool Lane #80,Houston, TX 77024
$745,000
- 4 Beds
- 6 Baths
- 4,922 sq. ft.
- Townhouse
- Active
Listed by:cara moore
Office:del monte realty
MLS#:10870970
Source:HARMLS
Price summary
- Price:$745,000
- Price per sq. ft.:$151.36
- Monthly HOA dues:$520.17
About this home
This incredible opportunity doesn't come along often. A chance to live in a lock and leave lifestyle in this townhome zoned to desirable schools (Buyer to verify eligibility for attendance). This home is sited on a corner lot. It was originally designed for the developer of the Woodstone subdivision (4922 SF per HCAD). The home is an entertainer’s dream w/open concept throughout. It features a beautiful, curved staircase, natural light, & spacious living. Gated community with wooded trails throughout. There is an attached & covered 2-car parking area w/plenty of guest parking available for entertaining. The house boasts 3 outdoor deck areas, 1 downstairs & 2 upstairs. With plenty of space to spread out & play, an office, & a flex room that could easily be a 5th bedroom, this open, bright, fun townhouse is ready for your touches to transform it into your dream home. There are also community tennis courts & swimming pool for those hot summer afternoons. Welcome home! All info per Seller.
Contact an agent
Home facts
- Year built:1979
- Listing Id #:10870970
- Updated:August 17, 2025 at 11:35 AM
Rooms and interior
- Bedrooms:4
- Total bathrooms:6
- Full bathrooms:6
- Living area:4,922 sq. ft.
Heating and cooling
- Cooling:Central Air, Electric
- Heating:Central, Gas
Structure and exterior
- Roof:Composition
- Year built:1979
- Building area:4,922 sq. ft.
Schools
- High school:MEMORIAL HIGH SCHOOL (SPRING BRANCH)
- Middle school:MEMORIAL MIDDLE SCHOOL (SPRING BRANCH)
- Elementary school:FROSTWOOD ELEMENTARY SCHOOL
Utilities
- Sewer:Public Sewer
Finances and disclosures
- Price:$745,000
- Price per sq. ft.:$151.36
- Tax amount:$13,507 (2024)
New listings near 201 Vanderpool Lane #80
- New
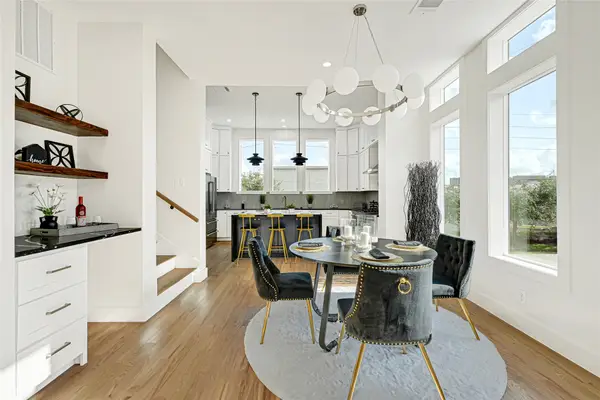 $650,000Active3 beds 4 baths2,494 sq. ft.
$650,000Active3 beds 4 baths2,494 sq. ft.5619 Val Verde Street, Houston, TX 77057
MLS# 18417173Listed by: EXP REALTY LLC - New
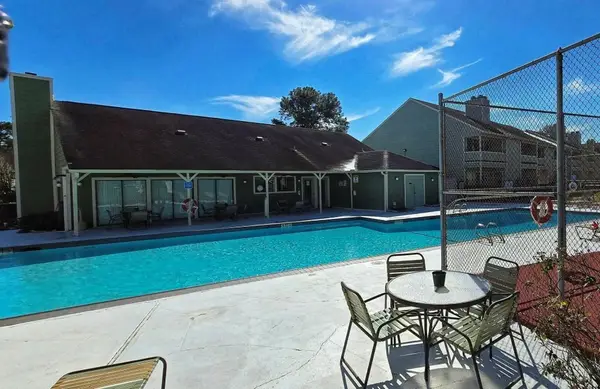 $104,800Active1 beds 1 baths989 sq. ft.
$104,800Active1 beds 1 baths989 sq. ft.14777 Wunderlich Drive #2106, Houston, TX 77069
MLS# 85738762Listed by: TEXAS SIGNATURE REALTY - New
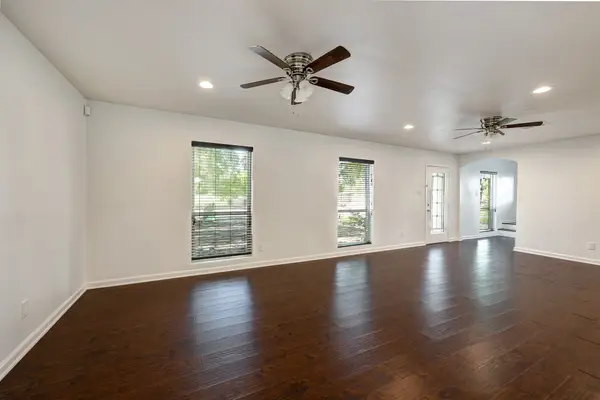 $295,000Active4 beds 3 baths2,240 sq. ft.
$295,000Active4 beds 3 baths2,240 sq. ft.5911 W West Bellfort Avenue, Houston, TX 77035
MLS# 47708753Listed by: ORCHARD BROKERAGE - New
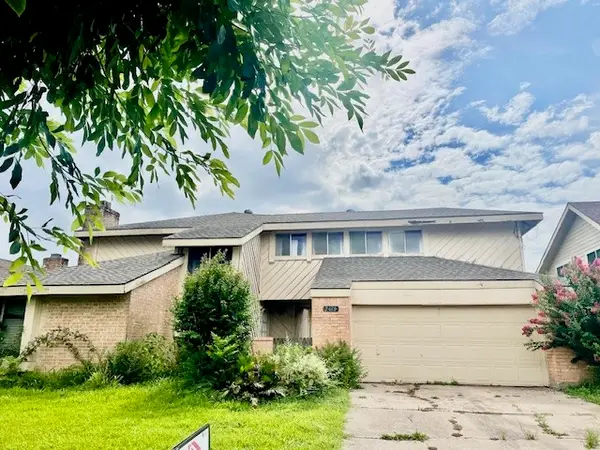 $232,000Active4 beds 3 baths2,237 sq. ft.
$232,000Active4 beds 3 baths2,237 sq. ft.7610 Timberway Lane, Houston, TX 77072
MLS# 59952032Listed by: TEXAS SIGNATURE REALTY - New
 $189,000Active3 beds 2 baths1,272 sq. ft.
$189,000Active3 beds 2 baths1,272 sq. ft.16335 Brinkwood Drive, Houston, TX 77090
MLS# 87113296Listed by: ROSS AND MARSHALL REALTY - New
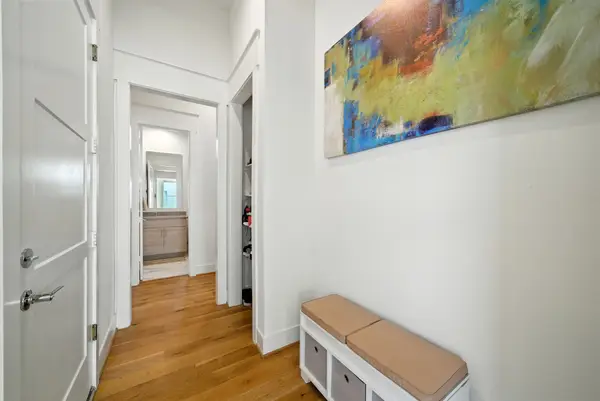 $626,000Active4 beds 3 baths2,862 sq. ft.
$626,000Active4 beds 3 baths2,862 sq. ft.3302 Cardinal Crest Lane, Houston, TX 77080
MLS# 12214804Listed by: WHITE HOUSE GLOBAL PROPERTIES - New
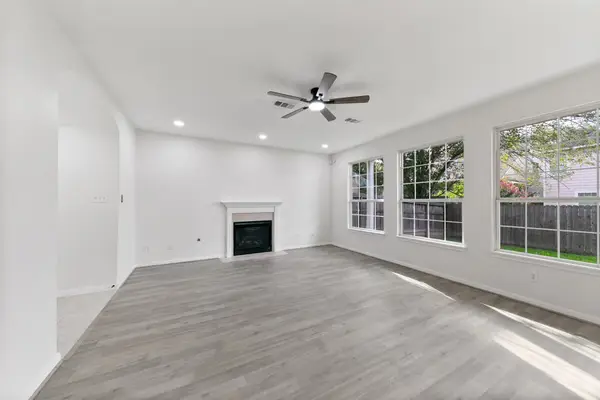 $249,000Active3 beds 3 baths1,456 sq. ft.
$249,000Active3 beds 3 baths1,456 sq. ft.4444 Victory Drive #25, Houston, TX 77088
MLS# 35073092Listed by: KELLER WILLIAMS MEMORIAL - New
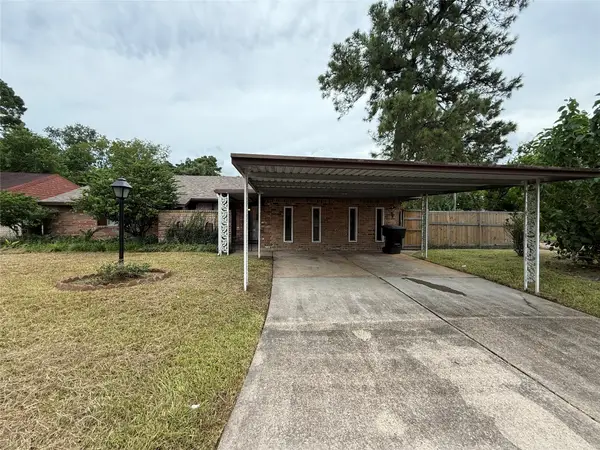 $239,995Active4 beds 3 baths1,779 sq. ft.
$239,995Active4 beds 3 baths1,779 sq. ft.6502 Leedale Street, Houston, TX 77016
MLS# 30075970Listed by: NC DEVELOPMENT GROUP INC - New
 $205,000Active1 beds 1 baths641 sq. ft.
$205,000Active1 beds 1 baths641 sq. ft.3231 Allen Parkway #6102, Houston, TX 77019
MLS# 47645797Listed by: APEX BROKERAGE, LLC - New
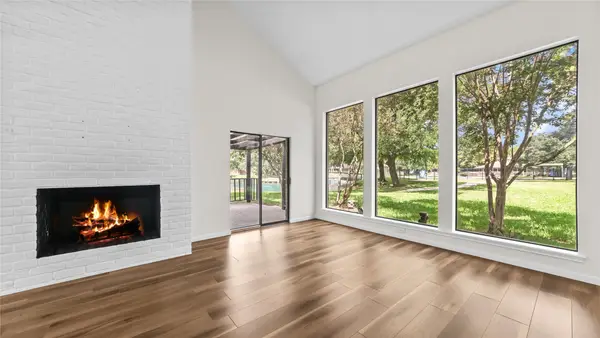 $385,000Active4 beds 3 baths3,040 sq. ft.
$385,000Active4 beds 3 baths3,040 sq. ft.175 Old Bridge Lake, Houston, TX 77069
MLS# 49420971Listed by: COLDWELL BANKER REALTY - LAKE CONROE/WILLIS
