2011 Spenwick Drive #220, Houston, TX 77055
Local realty services provided by:Better Homes and Gardens Real Estate Gary Greene
2011 Spenwick Drive #220,Houston, TX 77055
$65,000
- - Beds
- 1 Baths
- 528 sq. ft.
- Condominium
- Active
Listed by: chris bell
Office: century 21 western realty, inc
MLS#:25111416
Source:HARMLS
Price summary
- Price:$65,000
- Price per sq. ft.:$123.11
- Monthly HOA dues:$242
About this home
This Second Floor Spacious Corner Studio Condo is located in a Quiet, Gated Community is in the heart of Revitalizing Spring Branch. This Open Floorplan features a Wood-Burning Fireplace, Murphy Bed with Additional Storage and a High Vaulted Ceiling with Open Green Space Views from both the Unit and the Balcony with Large Magnolia Tree out front. The Kitchen and Bathroom were Remodeled after a pipe broke during our big freeze in 2021. The Kitchen includes a Refrigerator, Newer Cabinetry, New Never Used Microwave, New Never Used Electric Range, Dishwasher. In the bathroom you will find an Included Stacked Washer and Dryer, Newer Bidet toilet and a Newer Shower /Tub Combo with Sliding Glass Shower Doors. You have Assigned Covered Parking with plenty of additional parking and a Short Walk to Both of the Community Pools. The Very Low Monthly HOA fee and Low Taxes makes this a great opportunity for first time buyers or investors looking for a Low-Maintenance investment in a Prime Location. This is just one of three condos in the community and adjacent community being offered by the same seller.
Contact an agent
Home facts
- Year built:1982
- Listing ID #:25111416
- Updated:November 25, 2025 at 12:38 PM
Rooms and interior
- Total bathrooms:1
- Full bathrooms:1
- Living area:528 sq. ft.
Heating and cooling
- Cooling:Central Air, Electric
- Heating:Central, Electric
Structure and exterior
- Roof:Composition
- Year built:1982
- Building area:528 sq. ft.
Schools
- High school:NORTHBROOK HIGH SCHOOL
- Middle school:LANDRUM MIDDLE SCHOOL
- Elementary school:RIDGECREST ELEMENTARY SCHOOL (SPRING BRANCH)
Utilities
- Sewer:Public Sewer
Finances and disclosures
- Price:$65,000
- Price per sq. ft.:$123.11
- Tax amount:$1,426 (2024)
New listings near 2011 Spenwick Drive #220
- New
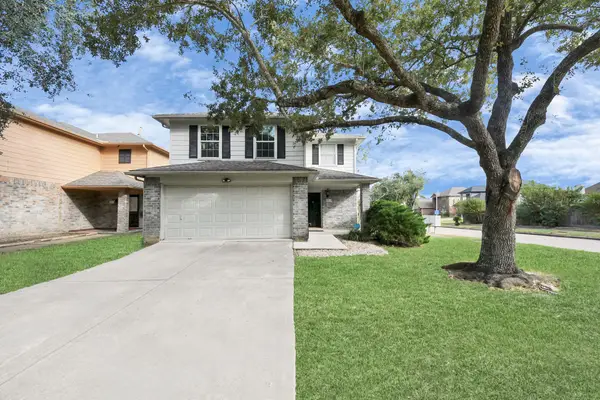 $259,990Active3 beds 3 baths2,000 sq. ft.
$259,990Active3 beds 3 baths2,000 sq. ft.3919 Vauxhall Drive S, Houston, TX 77047
MLS# 10052052Listed by: SURGE REALTY - New
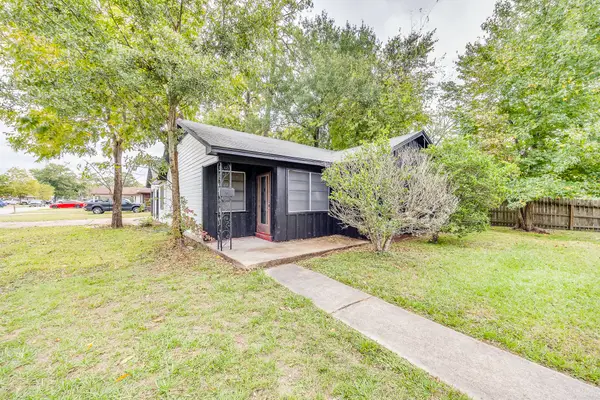 $194,000Active3 beds 1 baths1,355 sq. ft.
$194,000Active3 beds 1 baths1,355 sq. ft.7401 Bretshire Drive, Houston, TX 77016
MLS# 13481649Listed by: RE/MAX REAL ESTATE ASSOC. - New
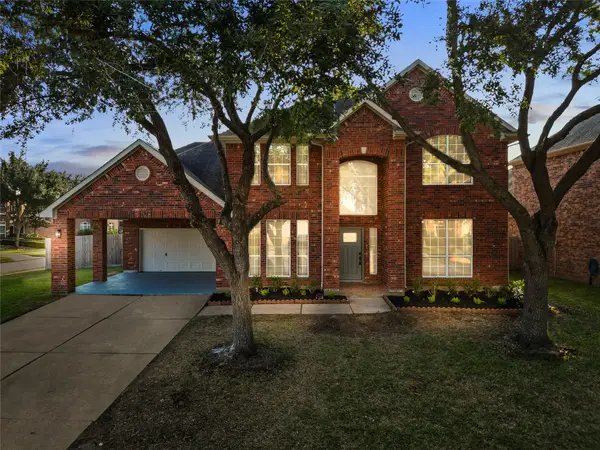 $478,900Active4 beds 4 baths3,294 sq. ft.
$478,900Active4 beds 4 baths3,294 sq. ft.11938 Pamela Holly Trail, Houston, TX 77089
MLS# 20529527Listed by: LOGOS INVESTMENT PROPERTIES & REAL ESTATE - New
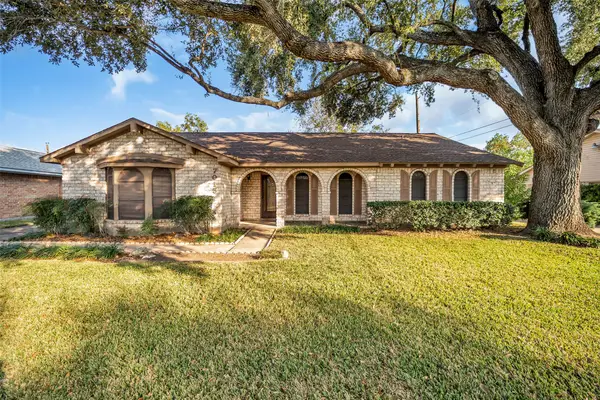 $339,000Active3 beds 2 baths2,072 sq. ft.
$339,000Active3 beds 2 baths2,072 sq. ft.7015 Lacy Hill Drive, Houston, TX 77036
MLS# 21026730Listed by: COLDWELL BANKER REALTY - BELLAIRE-METROPOLITAN - New
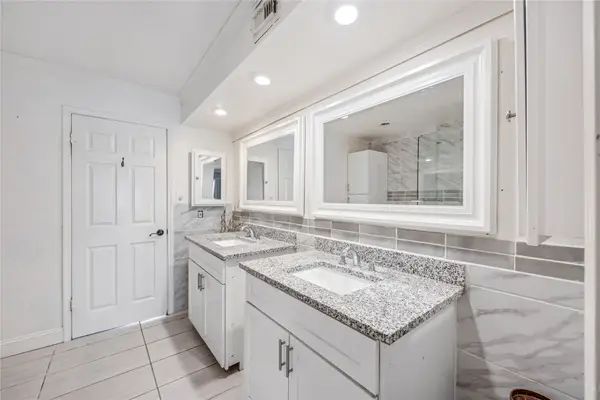 $125,000Active2 beds 2 baths1,274 sq. ft.
$125,000Active2 beds 2 baths1,274 sq. ft.2574 Marilee Lane #2, Houston, TX 77057
MLS# 35249385Listed by: WALZEL PROPERTIES - LEAGUE CITY/PEARLAND - New
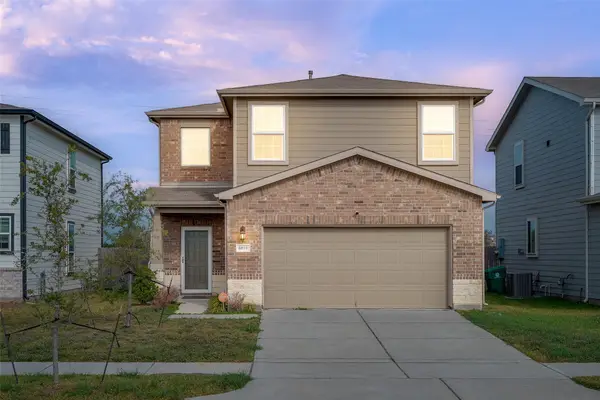 $290,000Active4 beds 3 baths1,919 sq. ft.
$290,000Active4 beds 3 baths1,919 sq. ft.6819 Forbes Run Drive, Houston, TX 77075
MLS# 65636955Listed by: THIRD COAST REALTY LLC - New
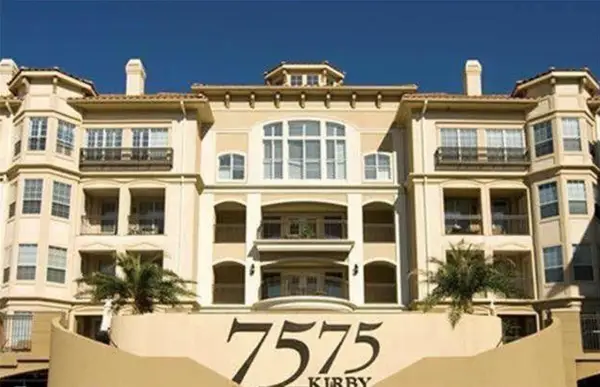 $199,800Active1 beds 1 baths1,024 sq. ft.
$199,800Active1 beds 1 baths1,024 sq. ft.7575 Kirby Drive #1209, Houston, TX 77030
MLS# 87385482Listed by: IGNITE REAL ESTATE GROUP - New
 $335,000Active3 beds 2 baths2,209 sq. ft.
$335,000Active3 beds 2 baths2,209 sq. ft.16343 Dryberry Court, Houston, TX 77083
MLS# 39548978Listed by: PRECIOUS REALTY & MORTGAGE - New
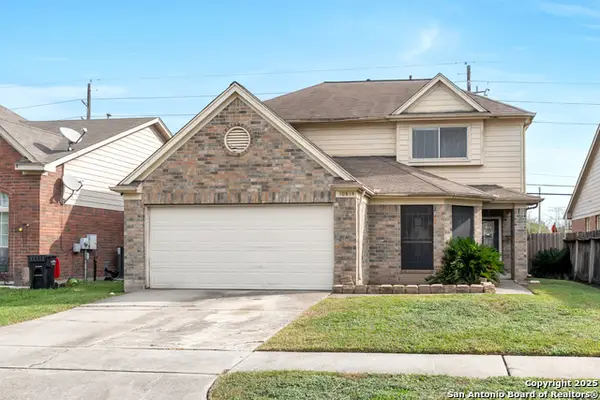 $249,000Active3 beds 2 baths2,424 sq. ft.
$249,000Active3 beds 2 baths2,424 sq. ft.10814 O Mally, Houston, TX 77067
MLS# 1924956Listed by: NB ELITE REALTY - New
 $359,999Active3 beds 3 baths2,333 sq. ft.
$359,999Active3 beds 3 baths2,333 sq. ft.9026 Scott Street, Houston, TX 77051
MLS# 10723956Listed by: HOUSE HUNTER HOUSTON, INC
