2039 Tarfite Place, Houston, TX 77077
Local realty services provided by:Better Homes and Gardens Real Estate Gary Greene
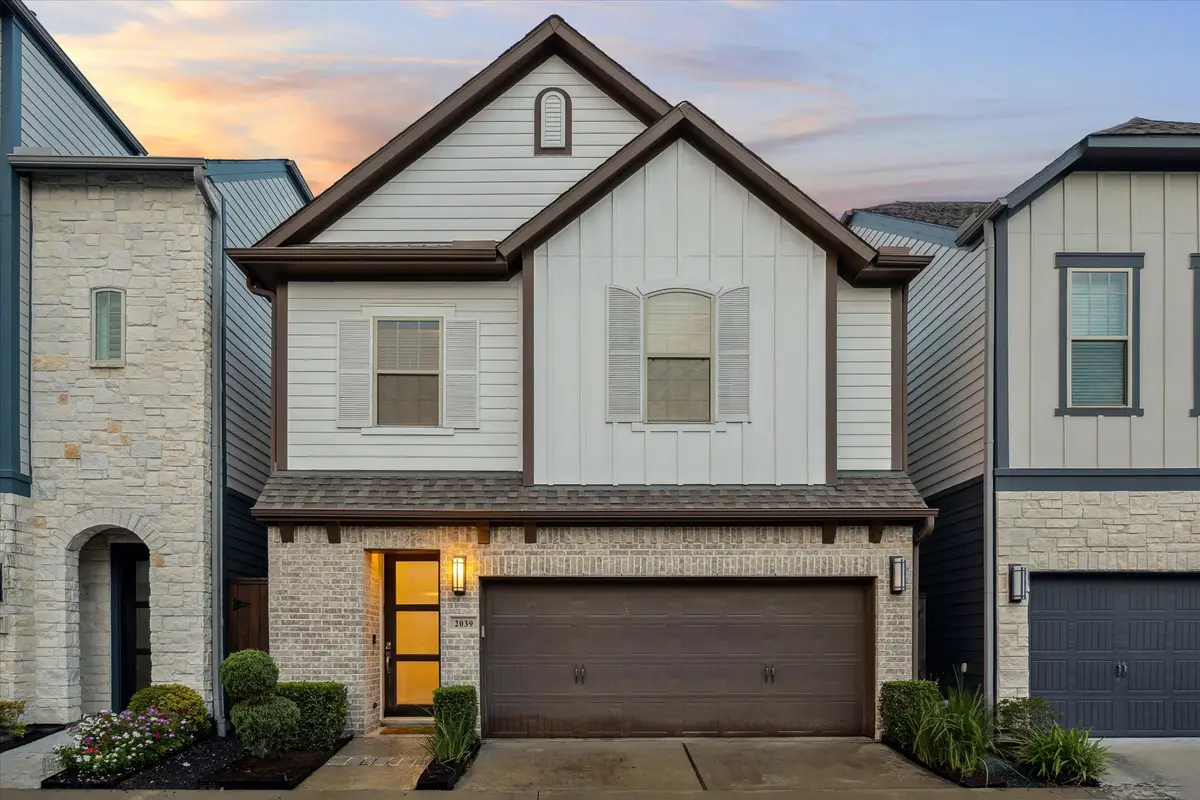
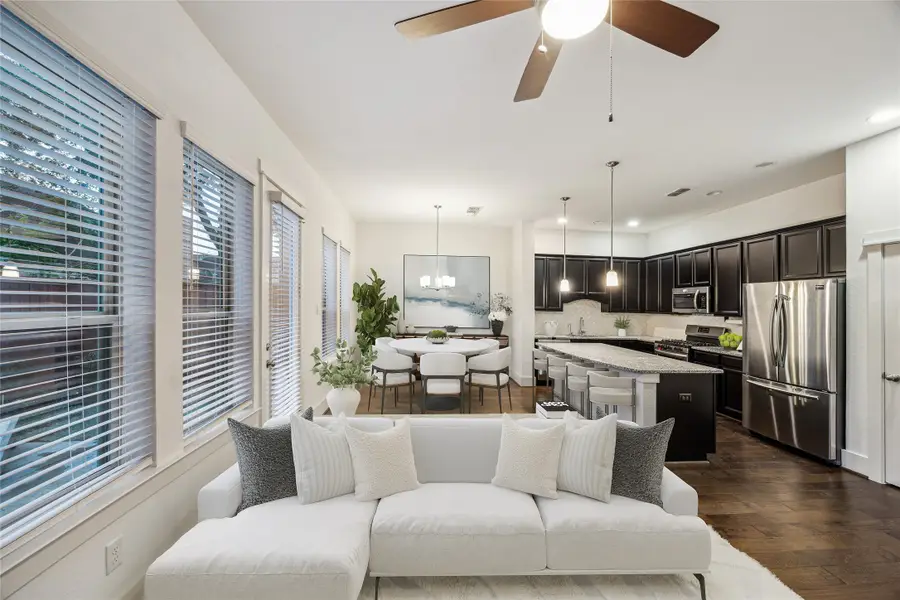
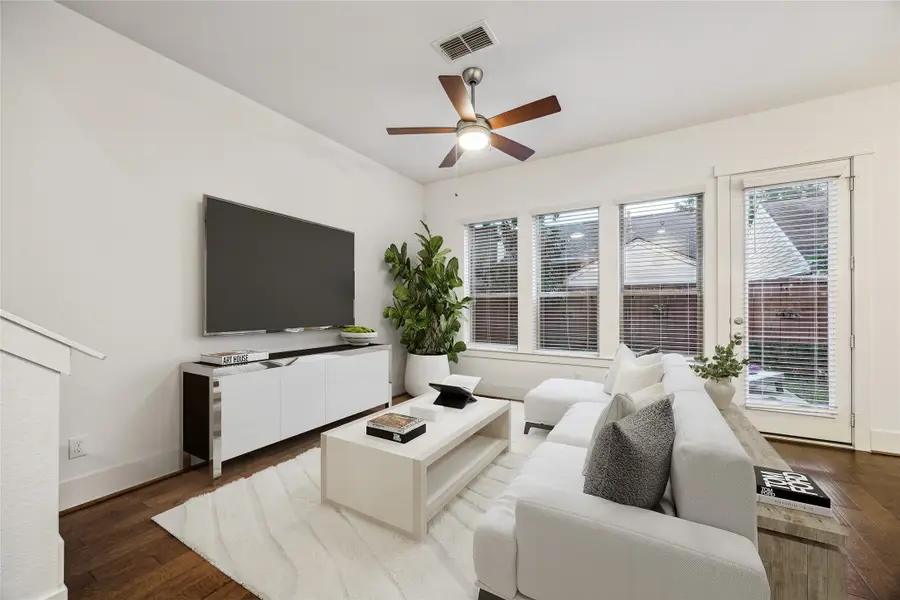
2039 Tarfite Place,Houston, TX 77077
$345,000
- 3 Beds
- 3 Baths
- 1,710 sq. ft.
- Single family
- Active
Listed by:stephanie pribble
Office:keller williams realty metropolitan
MLS#:89554653
Source:HARMLS
Price summary
- Price:$345,000
- Price per sq. ft.:$201.75
- Monthly HOA dues:$275
About this home
Your opportunity to call this exceptional home (acclaimed David Weekley build) with all the bells and whistles, home! You'll find three beds, first floor living, YARD, private gated community with dog walking path and pool in sought area AND MORE. You’ll find gleaming engineered hardwoods throughout, sprawling chefs kitchen with seamless granite countertops, island seating, plethora of cabinet storage, full-size utility room, excess of natural light, soaring ceilings and transitional space. Quality and design coupled with an ideal location with access to all of Houston hubs. A hard to find home with generously sized rooms (all found upstairs), thoughtful layout and boast-worthy attention to detail. A home that checks EVERY BOX with all the must-haves! Refrigerator/washer/dryer included. Ideally situated at rear of community.
Contact an agent
Home facts
- Year built:2018
- Listing Id #:89554653
- Updated:August 26, 2025 at 06:10 PM
Rooms and interior
- Bedrooms:3
- Total bathrooms:3
- Full bathrooms:2
- Half bathrooms:1
- Living area:1,710 sq. ft.
Heating and cooling
- Cooling:Central Air, Electric
- Heating:Central, Gas
Structure and exterior
- Roof:Composition
- Year built:2018
- Building area:1,710 sq. ft.
- Lot area:0.04 Acres
Schools
- High school:WESTSIDE HIGH SCHOOL
- Middle school:WEST BRIAR MIDDLE SCHOOL
- Elementary school:ASHFORD/SHADOWBRIAR ELEMENTARY SCHOOL
Utilities
- Sewer:Public Sewer
Finances and disclosures
- Price:$345,000
- Price per sq. ft.:$201.75
- Tax amount:$7,197 (2024)
New listings near 2039 Tarfite Place
- New
 $340,000Active4 beds 3 baths3,220 sq. ft.
$340,000Active4 beds 3 baths3,220 sq. ft.18314 Harvest Star Court, Houston, TX 77084
MLS# 19133114Listed by: NAN & COMPANY PROPERTIES - New
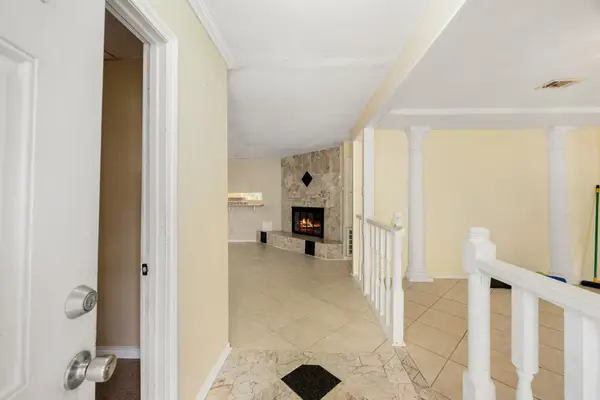 $200,000Active3 beds 2 baths1,542 sq. ft.
$200,000Active3 beds 2 baths1,542 sq. ft.12507 New Rochelle Court, Houston, TX 77089
MLS# 2718407Listed by: REDFIN CORPORATION - New
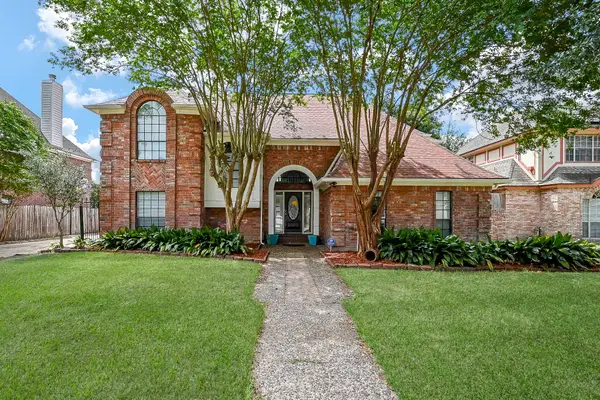 $425,000Active5 beds 4 baths3,675 sq. ft.
$425,000Active5 beds 4 baths3,675 sq. ft.3527 Highfalls Drive, Houston, TX 77068
MLS# 42458105Listed by: KELLER WILLIAMS REALTY SOUTHWEST - New
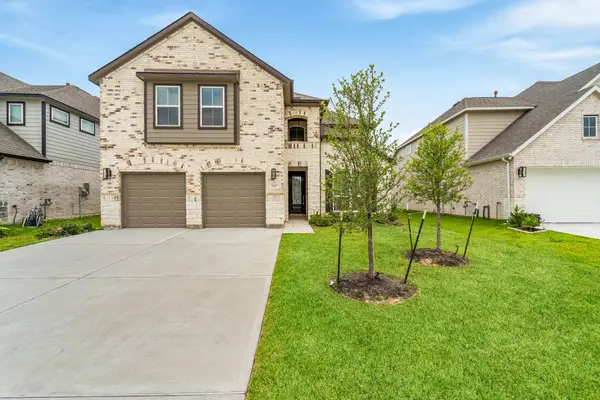 $430,990Active4 beds 3 baths2,478 sq. ft.
$430,990Active4 beds 3 baths2,478 sq. ft.18423 Windy Knoll Way, Houston, TX 77084
MLS# 43778832Listed by: KELLER WILLIAMS SIGNATURE - New
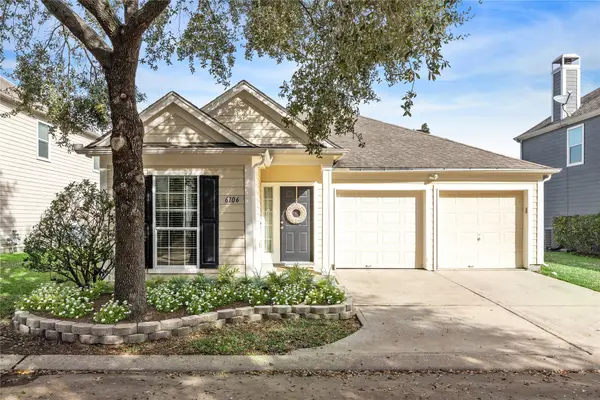 $339,000Active3 beds 2 baths1,464 sq. ft.
$339,000Active3 beds 2 baths1,464 sq. ft.6106 Stilson Branch Lane, Houston, TX 77092
MLS# 45213013Listed by: COMPASS RE TEXAS, LLC - HOUSTON - New
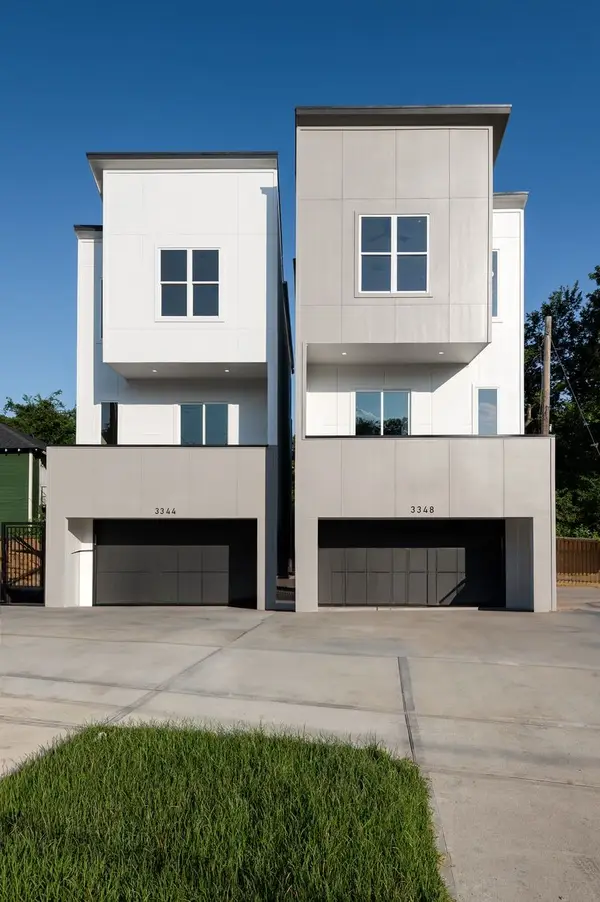 $429,900Active3 beds 4 baths1,960 sq. ft.
$429,900Active3 beds 4 baths1,960 sq. ft.3348 Sauer Street, Houston, TX 77004
MLS# 50133965Listed by: EXP REALTY LLC - New
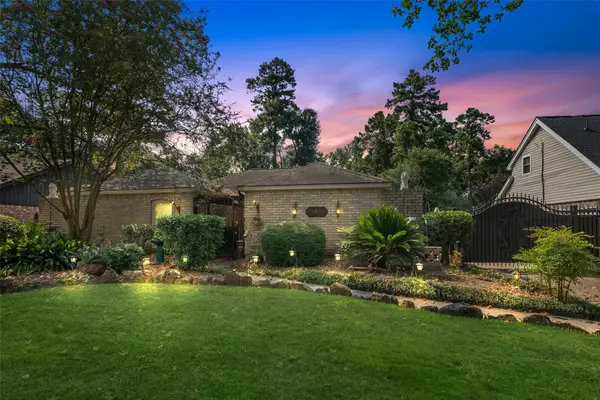 $319,900Active3 beds 2 baths2,110 sq. ft.
$319,900Active3 beds 2 baths2,110 sq. ft.3510 Riverwood Park Drive, Houston, TX 77345
MLS# 64132178Listed by: RE/MAX UNIVERSAL - New
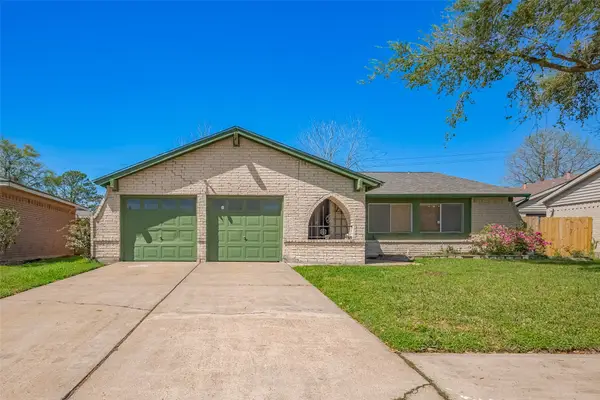 $277,000Active4 beds 2 baths2,082 sq. ft.
$277,000Active4 beds 2 baths2,082 sq. ft.12346 Gainsborough Drive, Houston, TX 77031
MLS# 82575310Listed by: KELLER WILLIAMS REALTY SOUTHWEST - New
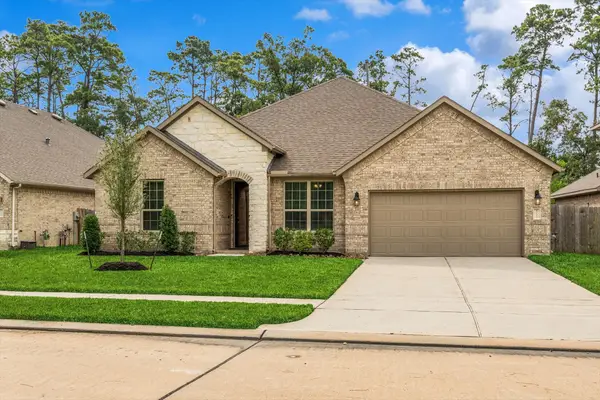 $359,000Active4 beds 3 baths2,721 sq. ft.
$359,000Active4 beds 3 baths2,721 sq. ft.8522 Rialto Canal Loop, Houston, TX 77044
MLS# 87547391Listed by: CB&A, REALTORS - Open Sun, 2 to 4pmNew
 $1,139,000Active5 beds 5 baths3,803 sq. ft.
$1,139,000Active5 beds 5 baths3,803 sq. ft.7913 Turquoise Lane, Houston, TX 77055
MLS# 13113937Listed by: THE REYNA GROUP

