209 W Twickenham Trail, Houston, TX 77076
Local realty services provided by:Better Homes and Gardens Real Estate Hometown
209 W Twickenham Trail,Houston, TX 77076
$265,000
- 4 Beds
- 2 Baths
- 1,952 sq. ft.
- Single family
- Active
Listed by:corine rincon
Office:nextgen real estate properties
MLS#:64444581
Source:HARMLS
Price summary
- Price:$265,000
- Price per sq. ft.:$135.76
About this home
A fantastic fixer-upper in the desirable Glenoaks neighborhood! Listed as a 3-bedroom, 1-bath, this home offers more than meets the eye—the garage has been converted into a spacious primary suite with its own full bathroom. Inside, you’ll find a beautifully renovated kitchen with modern finishes, generous cabinet space, and all appliances included, making it ready for both everyday living and entertaining. The home also features a formal dining room, a formal living room, and a family room with tile flooring, along with new light fixtures and ceiling fans throughout for added comfort. While some cosmetic updates are still needed, this property presents a wonderful opportunity to add value and personal touches. Outside, you’ll find two sheds (one with electricity), a versatile garage/workshop, and a generator for peace of mind. An extra-wide driveway provides plenty of parking. With its prime location in the highly sought-after Glenoaks community, this opportunity won’t last long!
Contact an agent
Home facts
- Year built:1956
- Listing ID #:64444581
- Updated:September 22, 2025 at 11:41 AM
Rooms and interior
- Bedrooms:4
- Total bathrooms:2
- Full bathrooms:2
- Living area:1,952 sq. ft.
Heating and cooling
- Cooling:Central Air, Electric
- Heating:Central, Gas
Structure and exterior
- Roof:Composition
- Year built:1956
- Building area:1,952 sq. ft.
Schools
- High school:SAM HOUSTON MATH SCIENCE AND TECHNOLOGY CENTER
- Middle school:FONVILLE MIDDLE SCHOOL
- Elementary school:DURKEE ELEMENTARY SCHOOL
Finances and disclosures
- Price:$265,000
- Price per sq. ft.:$135.76
New listings near 209 W Twickenham Trail
- New
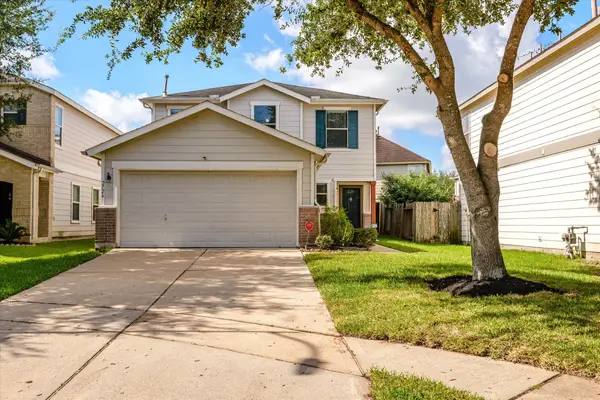 $239,900Active3 beds 3 baths
$239,900Active3 beds 3 baths2726 Skyview Ridge Court, Houston, TX 77047
MLS# 67795503Listed by: CENTRAL METRO REALTY - New
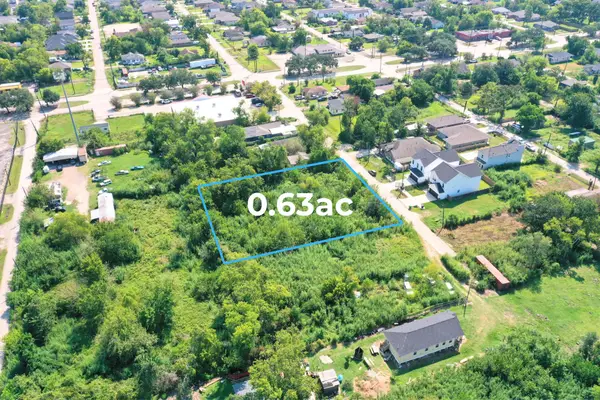 $255,000Active0.63 Acres
$255,000Active0.63 Acres7815 Kenton Street, Houston, TX 77028
MLS# 21967806Listed by: STEWART & CAMPBELL REAL ESTATE - New
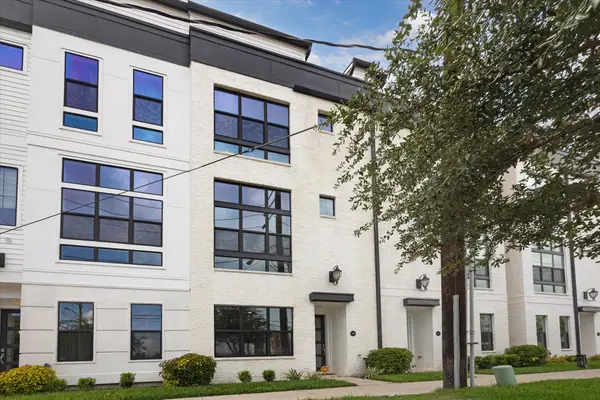 $540,000Active3 beds 4 baths2,443 sq. ft.
$540,000Active3 beds 4 baths2,443 sq. ft.1120 Ennis Street, Houston, TX 77003
MLS# 57932916Listed by: THE NAV AGENCY - Open Sat, 9am to 12pmNew
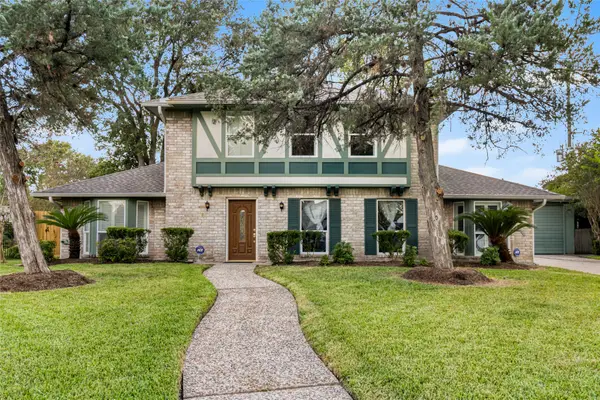 $350,000Active4 beds 3 baths2,344 sq. ft.
$350,000Active4 beds 3 baths2,344 sq. ft.2118 Briarview Drive, Houston, TX 77077
MLS# 32105472Listed by: KELLER WILLIAMS MEMORIAL - New
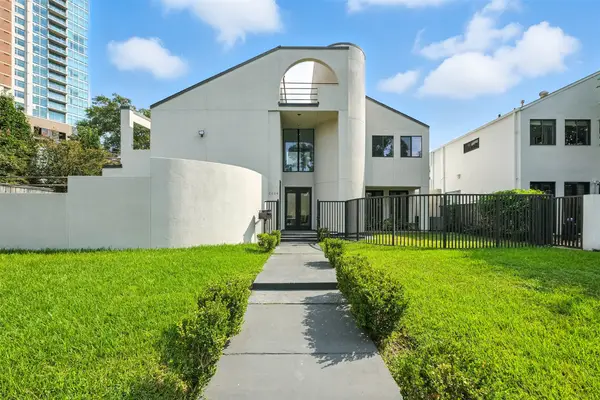 $1,450,000Active4 beds 4 baths2,815 sq. ft.
$1,450,000Active4 beds 4 baths2,815 sq. ft.2019 Mcclendon Street, Houston, TX 77030
MLS# 90738875Listed by: KELLER WILLIAMS MEMORIAL - New
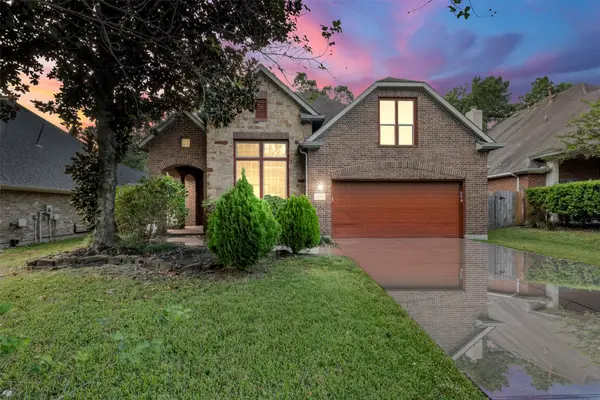 Listed by BHGRE$459,900Active4 beds 4 baths3,150 sq. ft.
Listed by BHGRE$459,900Active4 beds 4 baths3,150 sq. ft.4631 Tamarind Trail, Kingwood, TX 77345
MLS# 19592403Listed by: BETTER HOMES AND GARDENS REAL ESTATE GARY GREENE - THE WOODLANDS - New
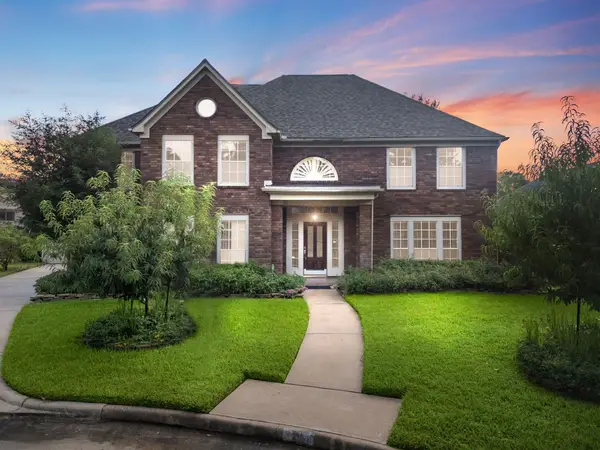 $515,000Active4 beds 4 baths4,068 sq. ft.
$515,000Active4 beds 4 baths4,068 sq. ft.7414 Starbridge Drive, Houston, TX 77095
MLS# 6590398Listed by: REALTY OF AMERICA, LLC - New
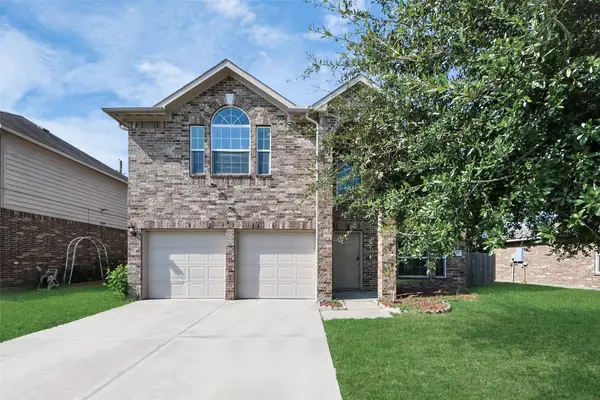 $310,000Active3 beds 3 baths2,134 sq. ft.
$310,000Active3 beds 3 baths2,134 sq. ft.11207 Royal Rock Ct Court, Houston, TX 77088
MLS# 72582919Listed by: JLA REALTY - New
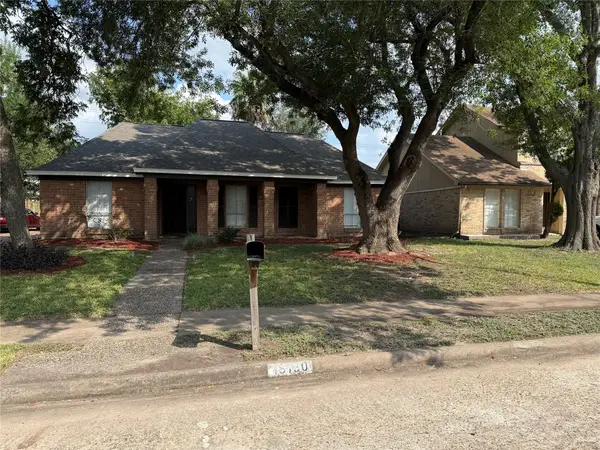 $267,000Active4 beds 3 baths2,075 sq. ft.
$267,000Active4 beds 3 baths2,075 sq. ft.15130 Corona Del Mar Drive, Houston, TX 77083
MLS# 86434814Listed by: ILLUSTRIOUS REALTY, LLC
