2102 Sabine Street, Houston, TX 77007
Local realty services provided by:Better Homes and Gardens Real Estate Gary Greene
2102 Sabine Street,Houston, TX 77007
$495,000
- 3 Beds
- 4 Baths
- 2,002 sq. ft.
- Single family
- Active
Listed by: leann trang
Office: truss real estate, llc.
MLS#:20209007
Source:HARMLS
Price summary
- Price:$495,000
- Price per sq. ft.:$247.25
About this home
Experience city living at its best in this corner-unit 3 bed, 3.5 bath home in Sawyer Heights, offering both style and space with the largest yard in the community. The first floor features an inviting entry and private bedroom with ensuite bath. On the second level, the open-concept living, dining, and kitchen create the perfect setting for everyday cooking and entertaining. The kitchen boasts stainless steel appliances, oversized island, and Bertazzoni gas range, while high ceilings, natural light, fresh paint, and red oak hardwood floors elevate the space. The third-floor primary suite includes a spa-like bath with dual vanity and custom cabinetry. Upstairs, a rooftop terrace with unobstructed Downtown views, pre-plumbed for an outdoor kitchen, sets the stage for unforgettable evenings. Added perks: Tesla Gen 3 Wall Connector, sprinkler system, washer/dryer/refrigerator, and foundation repair with warranty (2024). Minutes from Buffalo Bayou, Downtown, and Washington Corridor.
Contact an agent
Home facts
- Year built:2015
- Listing ID #:20209007
- Updated:January 09, 2026 at 01:20 PM
Rooms and interior
- Bedrooms:3
- Total bathrooms:4
- Full bathrooms:3
- Half bathrooms:1
- Living area:2,002 sq. ft.
Heating and cooling
- Cooling:Central Air, Electric
- Heating:Central, Gas
Structure and exterior
- Roof:Composition
- Year built:2015
- Building area:2,002 sq. ft.
- Lot area:0.04 Acres
Schools
- High school:HEIGHTS HIGH SCHOOL
- Middle school:HOGG MIDDLE SCHOOL (HOUSTON)
- Elementary school:CROCKETT ELEMENTARY SCHOOL (HOUSTON)
Utilities
- Sewer:Septic Tank
Finances and disclosures
- Price:$495,000
- Price per sq. ft.:$247.25
- Tax amount:$9,662 (2025)
New listings near 2102 Sabine Street
- New
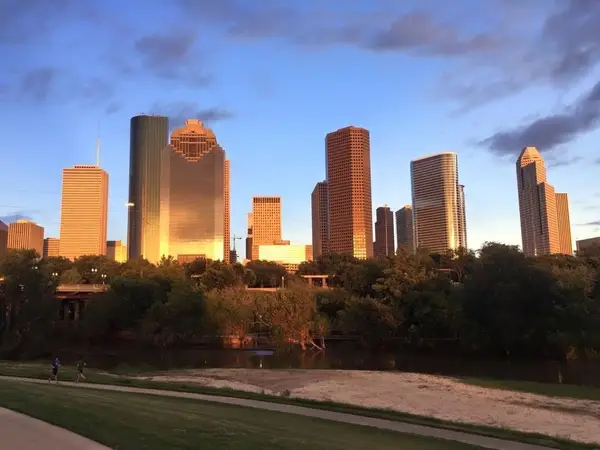 $290,000Active2 beds 1 baths1,420 sq. ft.
$290,000Active2 beds 1 baths1,420 sq. ft.3311 Bremond Street, Houston, TX 77004
MLS# 21144716Listed by: LMH REALTY GROUP - New
 $60,000Active6 beds 4 baths2,058 sq. ft.
$60,000Active6 beds 4 baths2,058 sq. ft.2705 & 2707 S Fox Street, Houston, TX 77003
MLS# 21149203Listed by: LMH REALTY GROUP - New
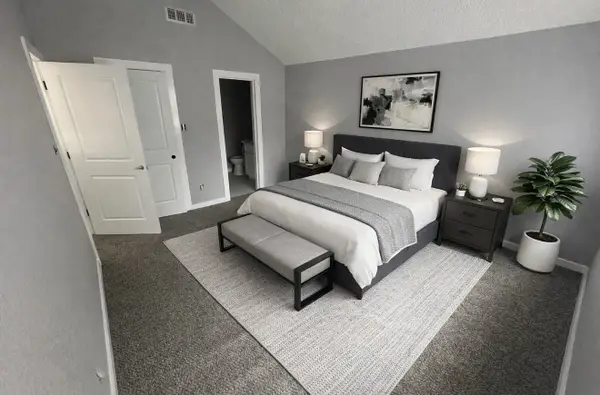 $238,500Active3 beds 2 baths1,047 sq. ft.
$238,500Active3 beds 2 baths1,047 sq. ft.11551 Gullwood Drive, Houston, TX 77089
MLS# 16717216Listed by: EXCLUSIVE REALTY GROUP LLC - New
 $499,000Active3 beds 4 baths2,351 sq. ft.
$499,000Active3 beds 4 baths2,351 sq. ft.4314 Gibson Street #A, Houston, TX 77007
MLS# 21243921Listed by: KELLER WILLIAMS SIGNATURE - New
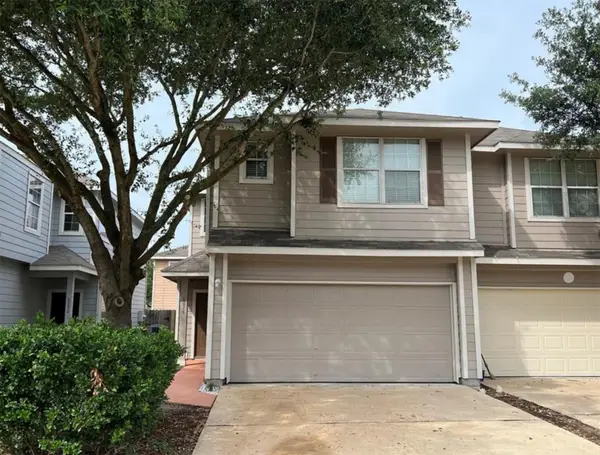 $207,000Active3 beds 3 baths1,680 sq. ft.
$207,000Active3 beds 3 baths1,680 sq. ft.6026 Yorkglen Manor Lane, Houston, TX 77084
MLS# 27495949Listed by: REAL BROKER, LLC - New
 $485,000Active4 beds 3 baths2,300 sq. ft.
$485,000Active4 beds 3 baths2,300 sq. ft.3615 Rosedale Street, Houston, TX 77004
MLS# 32399958Listed by: JANE BYRD PROPERTIES INTERNATIONAL LLC - New
 $152,500Active1 beds 2 baths858 sq. ft.
$152,500Active1 beds 2 baths858 sq. ft.9200 Westheimer Road #1302, Houston, TX 77063
MLS# 40598962Listed by: RE/MAX FINE PROPERTIES - New
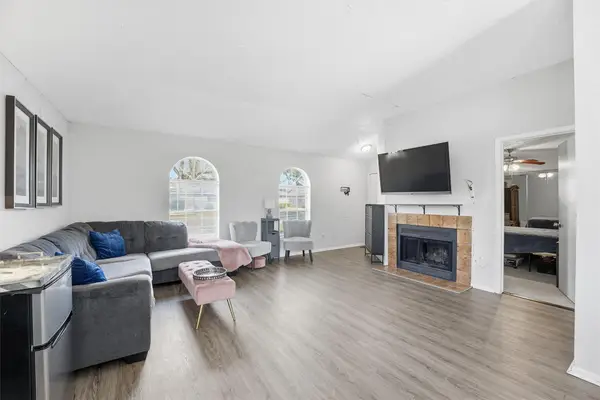 $175,000Active3 beds 2 baths1,036 sq. ft.
$175,000Active3 beds 2 baths1,036 sq. ft.3735 Meadow Place Drive, Houston, TX 77082
MLS# 6541907Listed by: DOUGLAS ELLIMAN REAL ESTATE - New
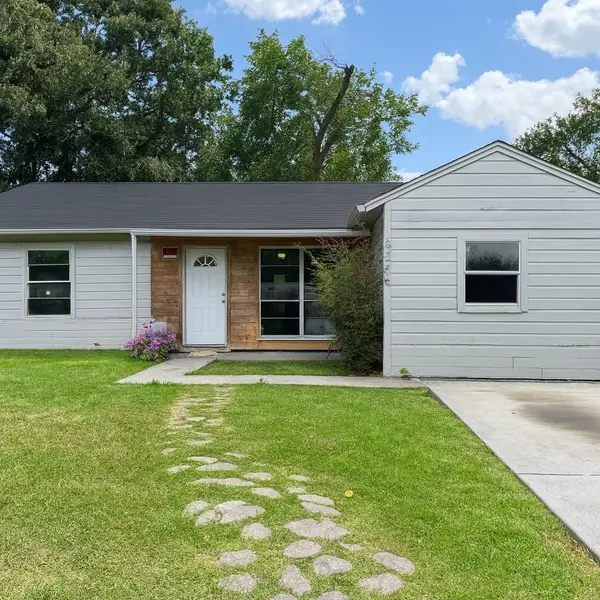 $145,000Active3 beds 1 baths1,015 sq. ft.
$145,000Active3 beds 1 baths1,015 sq. ft.5254 Perry Street, Houston, TX 77021
MLS# 71164962Listed by: COMPASS RE TEXAS, LLC - MEMORIAL - Open Sun, 2 to 4pmNew
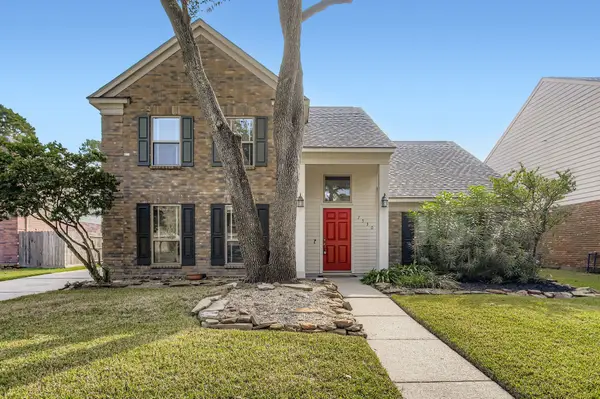 $325,000Active4 beds 3 baths2,272 sq. ft.
$325,000Active4 beds 3 baths2,272 sq. ft.7530 Dogwood Falls Road, Houston, TX 77095
MLS# 7232551Listed by: ORCHARD BROKERAGE
