2103 Brimberry Street, Houston, TX 77018
Local realty services provided by:Better Homes and Gardens Real Estate Gary Greene
2103 Brimberry Street,Houston, TX 77018
$1,100,000
- 4 Beds
- 6 Baths
- 3,706 sq. ft.
- Single family
- Pending
Listed by: rene sorola, larry flores
Office: keller williams realty metropolitan
MLS#:73273615
Source:HARMLS
Price summary
- Price:$1,100,000
- Price per sq. ft.:$296.82
About this home
Stunning new construction by Mark Harvie, perfectly positioned on a spacious corner lot in highly sought-after Oak Forest. The first floor showcases an open layout where the kitchen flows seamlessly into the living room—ideal for entertaining. A private 1st-floor bedroom with en-suite bath provides excellent flexibility for guests or multigenerational living. Large windows throughout bathe the home in natural light. Chef’s kitchen features KitchenAid appliances, gas range, double ovens, wine cooler, designer backsplash, and built-in desk. Upstairs, retreat to the primary suite with a spa-like bath, along with two secondary bedrooms—each with en-suite baths. Outdoor living shines with inviting covered patio with antique wood vaulted ceiling. Additional highlights include mudroom, walk-in attic storage, epoxy-finished garage, and unique red-brick breezeway. Equipped with a Kohler liquid-cooled generator and irrigation system, this home offers modern luxury with thoughtful functionality.
Contact an agent
Home facts
- Year built:2024
- Listing ID #:73273615
- Updated:February 22, 2026 at 08:16 AM
Rooms and interior
- Bedrooms:4
- Total bathrooms:6
- Full bathrooms:4
- Half bathrooms:2
- Living area:3,706 sq. ft.
Heating and cooling
- Cooling:Central Air, Electric
- Heating:Central, Gas
Structure and exterior
- Roof:Composition
- Year built:2024
- Building area:3,706 sq. ft.
- Lot area:0.19 Acres
Schools
- High school:WALTRIP HIGH SCHOOL
- Middle school:BLACK MIDDLE SCHOOL
- Elementary school:STEVENS ELEMENTARY SCHOOL
Utilities
- Sewer:Public Sewer
Finances and disclosures
- Price:$1,100,000
- Price per sq. ft.:$296.82
- Tax amount:$17,430 (2024)
New listings near 2103 Brimberry Street
 $2,800,000Pending4 beds 5 baths4,189 sq. ft.
$2,800,000Pending4 beds 5 baths4,189 sq. ft.2715 Robinhood Street, Houston, TX 77005
MLS# 98287282Listed by: COMPASS RE TEXAS, LLC - HOUSTON- New
 $120,000Active0.26 Acres
$120,000Active0.26 Acres3902 Glenheather Drive, Houston, TX 77068
MLS# 69579044Listed by: BLUEROOF REAL ESTATE - New
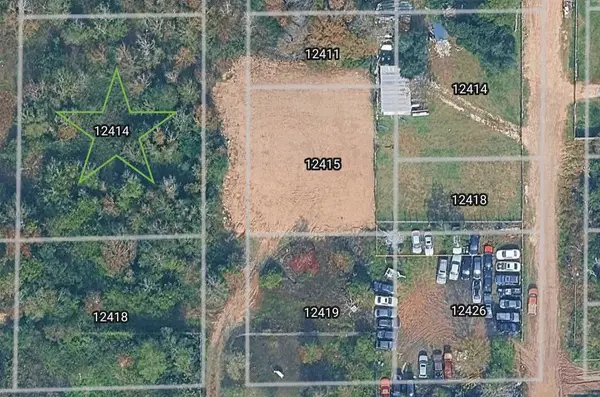 $105,000Active0.34 Acres
$105,000Active0.34 Acres0 Donna Street Street, Houston, TX 77048
MLS# 74118145Listed by: WALZEL PROPERTIES - CORPORATE OFFICE - New
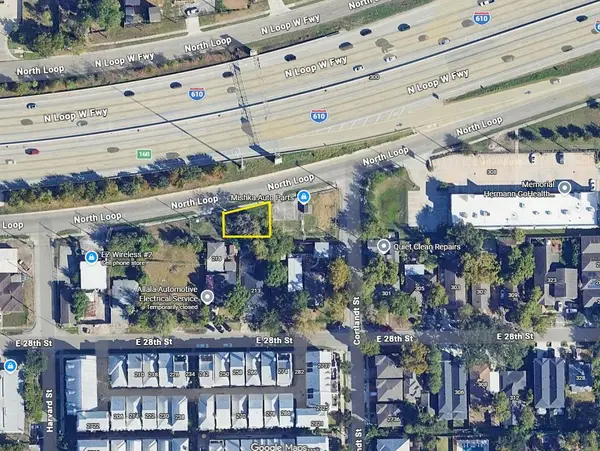 $130,000Active0.07 Acres
$130,000Active0.07 Acres0 N Loop E E, Houston, TX 77008
MLS# 18907695Listed by: JLA REALTY - New
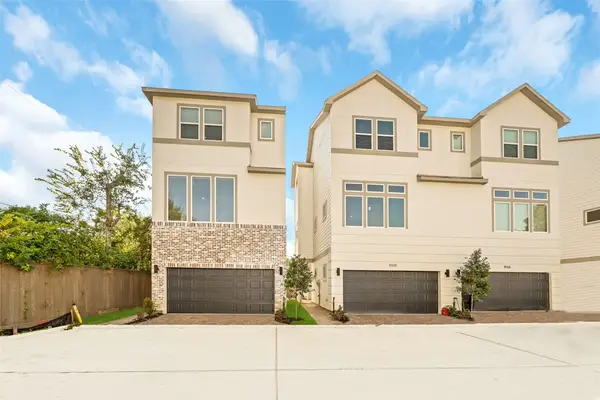 $390,000Active3 beds 4 baths2,020 sq. ft.
$390,000Active3 beds 4 baths2,020 sq. ft.4510 Trevor Park Lane, Houston, TX 77018
MLS# 21595159Listed by: MONARCH & CO - New
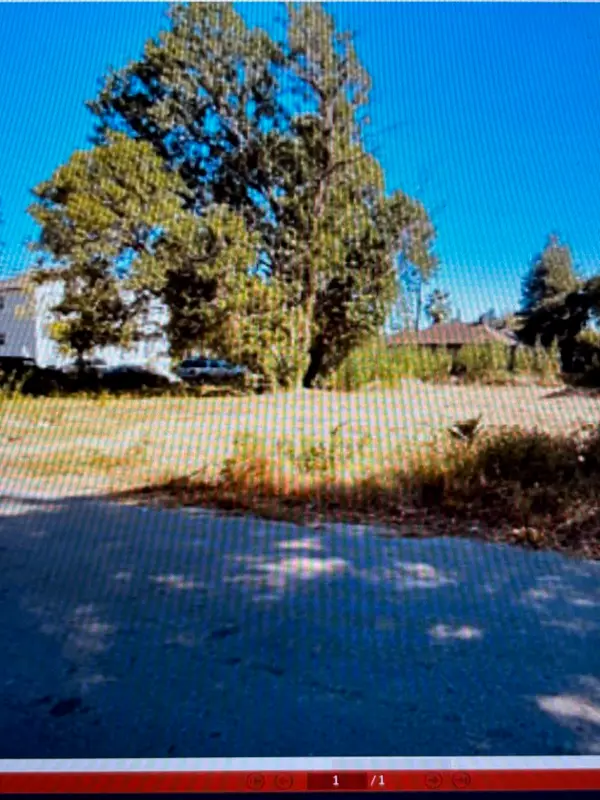 $195,000Active0.23 Acres
$195,000Active0.23 Acres3510 Campbell Street, Houston, TX 77026
MLS# 29883779Listed by: ASPIRE REAL ESTATE - New
 $220,000Active3 beds 2 baths1,306 sq. ft.
$220,000Active3 beds 2 baths1,306 sq. ft.5126 Hull Street, Houston, TX 77021
MLS# 32921631Listed by: LPT REALTY, LLC - New
 $250,000Active3 beds 2 baths1,964 sq. ft.
$250,000Active3 beds 2 baths1,964 sq. ft.7234 Bywood Street, Houston, TX 77028
MLS# 3422699Listed by: SPRING BRANCH REALTY - New
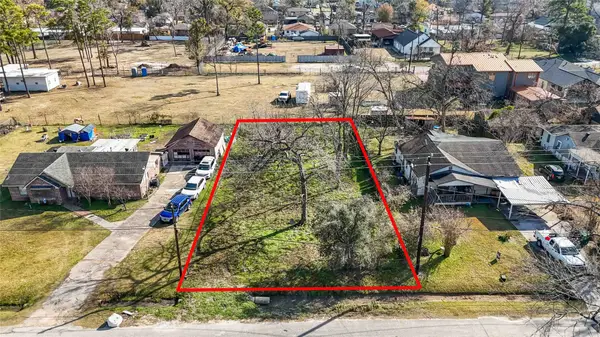 $85,000Active0.22 Acres
$85,000Active0.22 Acres8926 Heatherside Street, Houston, TX 77016
MLS# 34722212Listed by: ERNESTO GREY - New
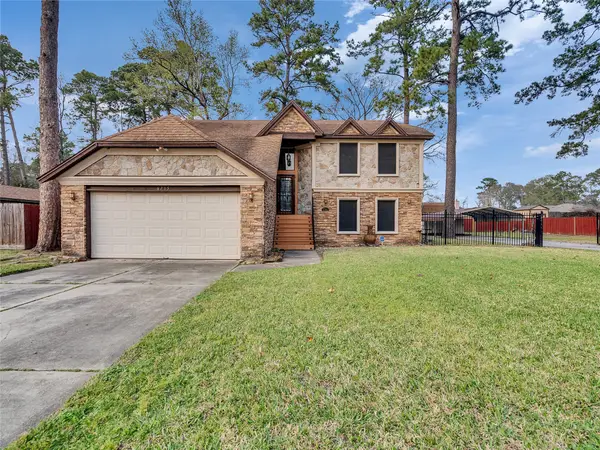 $374,999Active3 beds 3 baths2,433 sq. ft.
$374,999Active3 beds 3 baths2,433 sq. ft.6715 Sandy Oaks Drive, Houston, TX 77050
MLS# 36590401Listed by: RE/MAX UNIVERSAL

