2105 Sam Wilson Street #A, Houston, TX 77020
Local realty services provided by:Better Homes and Gardens Real Estate Gary Greene
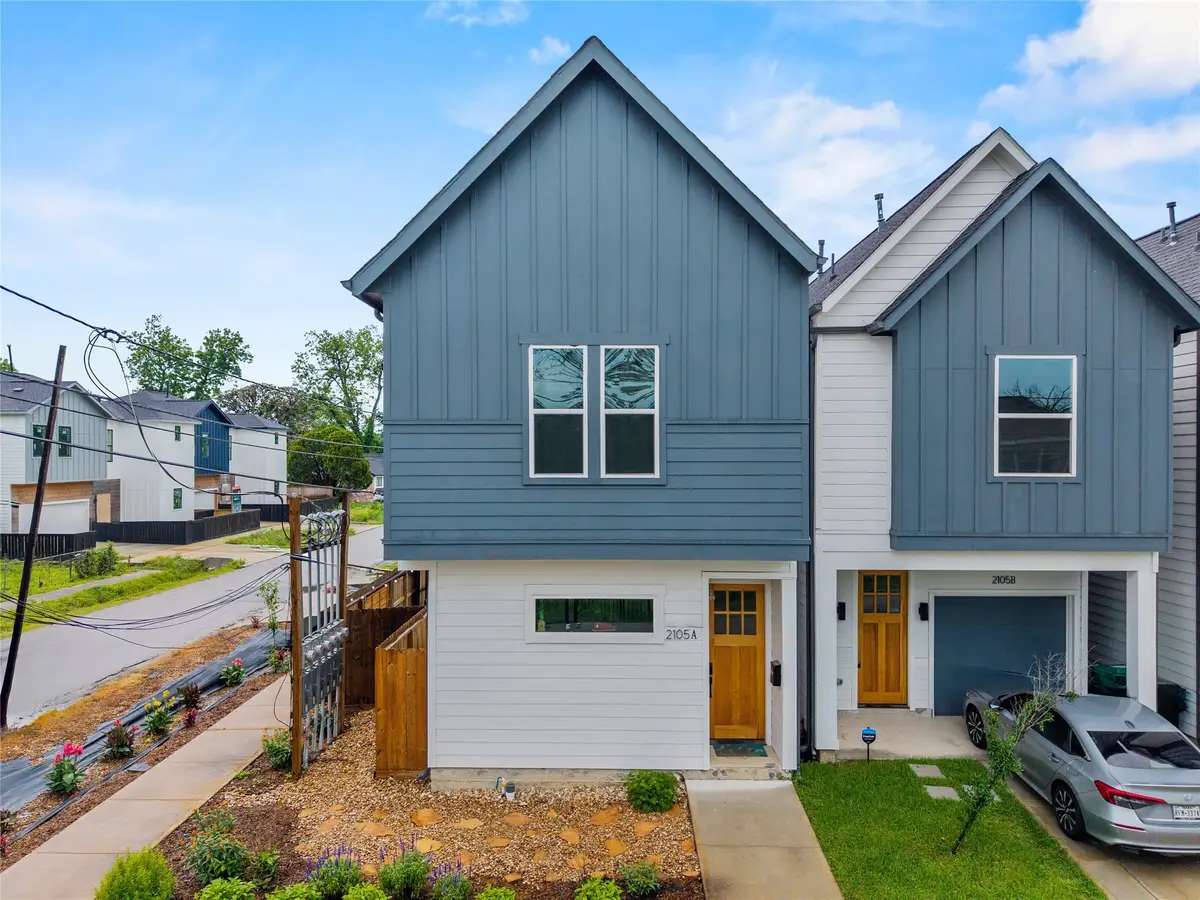
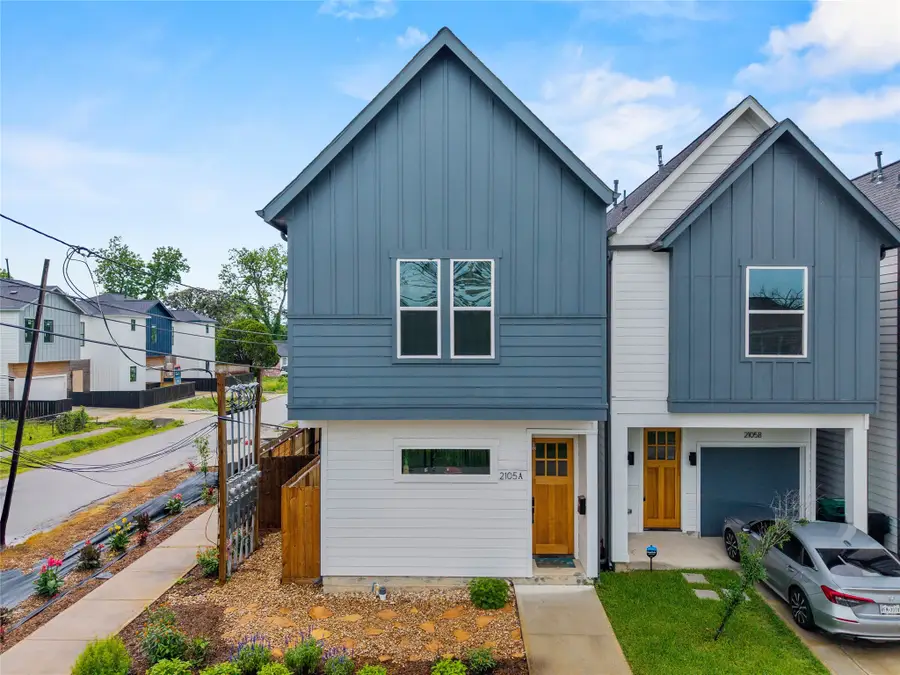

2105 Sam Wilson Street #A,Houston, TX 77020
$270,000
- 3 Beds
- 4 Baths
- 1,611 sq. ft.
- Single family
- Active
Listed by:erika khoury
Office:compass re texas, llc. - houston
MLS#:37150540
Source:HARMLS
Price summary
- Price:$270,000
- Price per sq. ft.:$167.6
About this home
Lifestyle upgrade in one of Houston’s most dynamic & rapidly evolving neighborhoods—Denver Harbor. This property offers luxurious features & the benefits of living in a vibrant, centrally located community. Effortless commuting with quick access to downtown Houston, major freeways, and the East River Development, while being surrounded by local eateries and parks. Designed for comfort, security, and smart living. Features: Beautifully Astroturfed yard, a Motorized Driveway Gate with myQ, Smart Fingerprint Door Lock (on both front and back doors) & Doorbell Camera, Built-in Tesla EV Charger. Refrigerator, Washer, and Dryer Included! Reverse Osmosis Spout in kitchen & Whole-Home Water Filtration & Softener System - clean water. Landscaped front & side yards elevate your curb appeal. Whether you're an investor, first-time buyer, or looking for a modern home in a neighborhood with strong growth potential, this Denver Harbor gem checks all the boxes. NO HOA!
Contact an agent
Home facts
- Year built:2022
- Listing Id #:37150540
- Updated:August 17, 2025 at 11:42 AM
Rooms and interior
- Bedrooms:3
- Total bathrooms:4
- Full bathrooms:3
- Half bathrooms:1
- Living area:1,611 sq. ft.
Heating and cooling
- Cooling:Central Air, Electric
- Heating:Central, Gas
Structure and exterior
- Roof:Composition
- Year built:2022
- Building area:1,611 sq. ft.
- Lot area:0.04 Acres
Schools
- High school:WHEATLEY HIGH SCHOOL
- Middle school:MCREYNOLDS MIDDLE SCHOOL
- Elementary school:ATHERTON ELEMENTARY SCHOOL (HOUSTON)
Utilities
- Sewer:Public Sewer
Finances and disclosures
- Price:$270,000
- Price per sq. ft.:$167.6
- Tax amount:$4,966 (2024)
New listings near 2105 Sam Wilson Street #A
- New
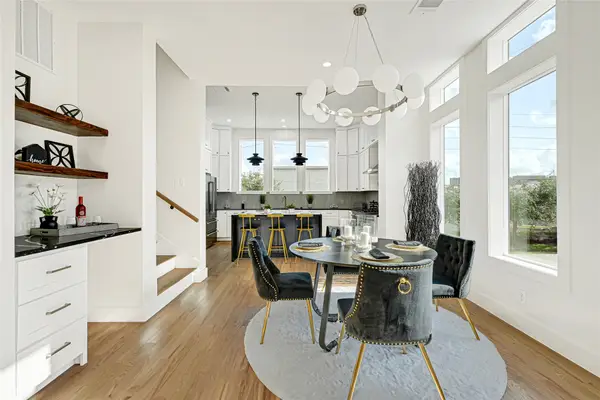 $650,000Active3 beds 4 baths2,494 sq. ft.
$650,000Active3 beds 4 baths2,494 sq. ft.5619 Val Verde Street, Houston, TX 77057
MLS# 18417173Listed by: EXP REALTY LLC - New
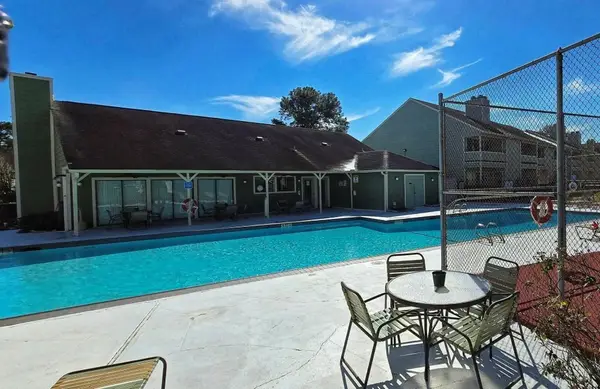 $104,800Active1 beds 1 baths989 sq. ft.
$104,800Active1 beds 1 baths989 sq. ft.14777 Wunderlich Drive #2106, Houston, TX 77069
MLS# 85738762Listed by: TEXAS SIGNATURE REALTY - New
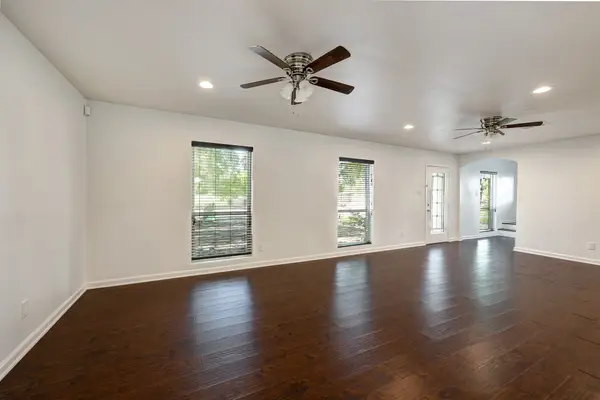 $295,000Active4 beds 3 baths2,240 sq. ft.
$295,000Active4 beds 3 baths2,240 sq. ft.5911 W West Bellfort Avenue, Houston, TX 77035
MLS# 47708753Listed by: ORCHARD BROKERAGE - New
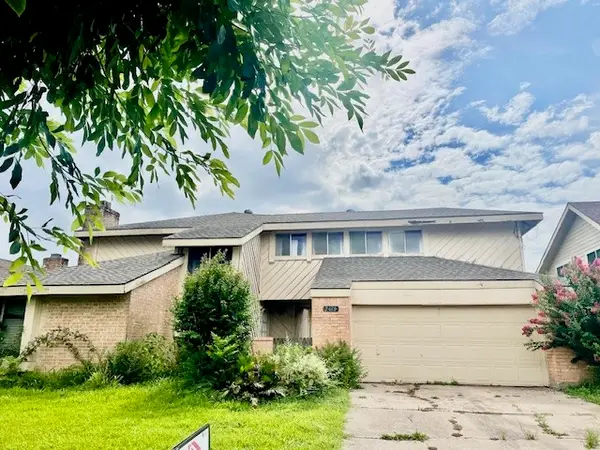 $232,000Active4 beds 3 baths2,237 sq. ft.
$232,000Active4 beds 3 baths2,237 sq. ft.7610 Timberway Lane, Houston, TX 77072
MLS# 59952032Listed by: TEXAS SIGNATURE REALTY - New
 $189,000Active3 beds 2 baths1,272 sq. ft.
$189,000Active3 beds 2 baths1,272 sq. ft.16335 Brinkwood Drive, Houston, TX 77090
MLS# 87113296Listed by: ROSS AND MARSHALL REALTY - New
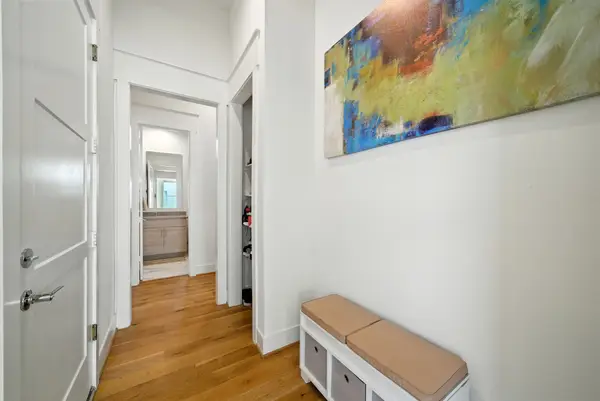 $626,000Active4 beds 3 baths2,862 sq. ft.
$626,000Active4 beds 3 baths2,862 sq. ft.3302 Cardinal Crest Lane, Houston, TX 77080
MLS# 12214804Listed by: WHITE HOUSE GLOBAL PROPERTIES - New
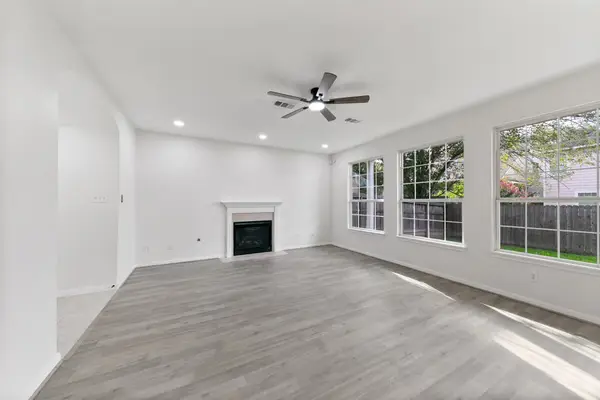 $249,000Active3 beds 3 baths1,456 sq. ft.
$249,000Active3 beds 3 baths1,456 sq. ft.4444 Victory Drive #25, Houston, TX 77088
MLS# 35073092Listed by: KELLER WILLIAMS MEMORIAL - New
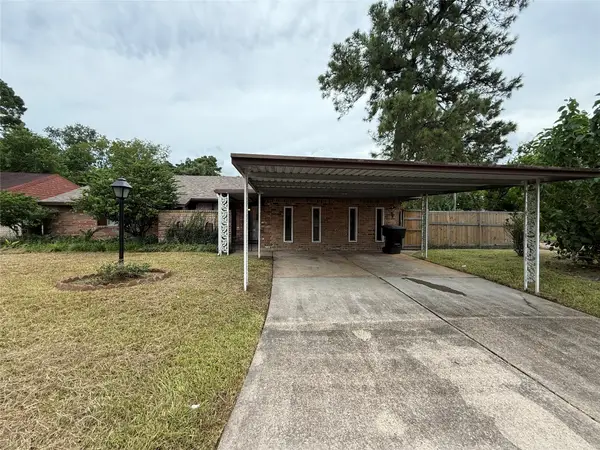 $239,995Active4 beds 3 baths1,779 sq. ft.
$239,995Active4 beds 3 baths1,779 sq. ft.6502 Leedale Street, Houston, TX 77016
MLS# 30075970Listed by: NC DEVELOPMENT GROUP INC - New
 $205,000Active1 beds 1 baths641 sq. ft.
$205,000Active1 beds 1 baths641 sq. ft.3231 Allen Parkway #6102, Houston, TX 77019
MLS# 47645797Listed by: APEX BROKERAGE, LLC - New
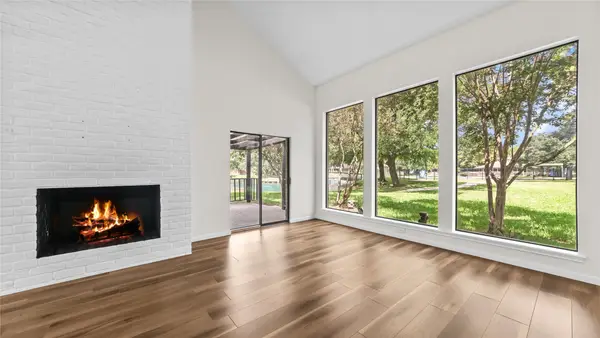 $385,000Active4 beds 3 baths3,040 sq. ft.
$385,000Active4 beds 3 baths3,040 sq. ft.175 Old Bridge Lake, Houston, TX 77069
MLS# 49420971Listed by: COLDWELL BANKER REALTY - LAKE CONROE/WILLIS
