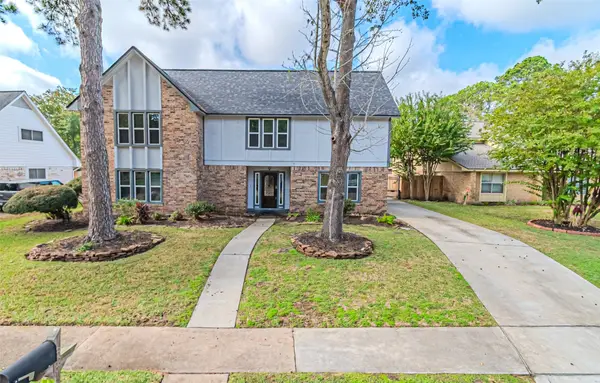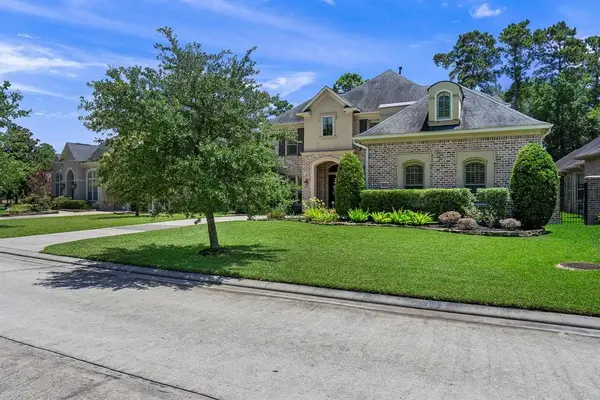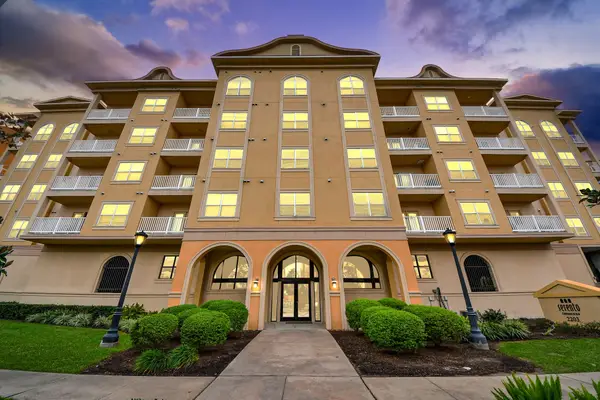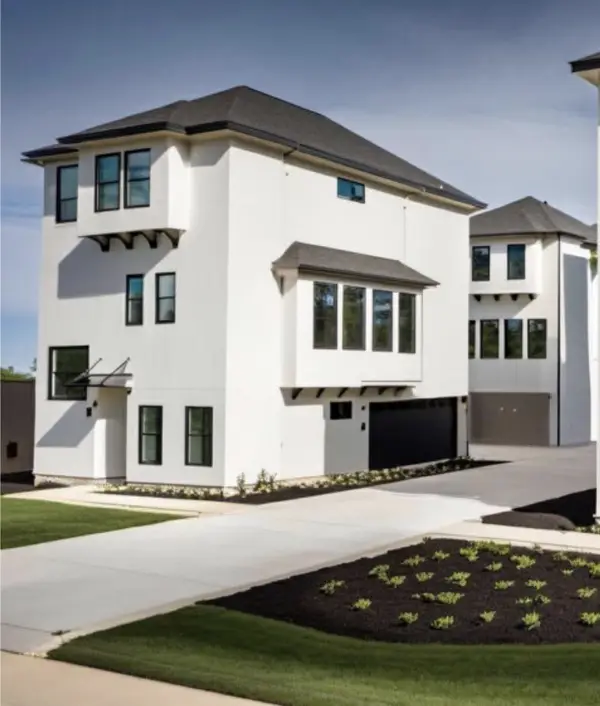2107 Briargreen Drive, Houston, TX 77077
Local realty services provided by:Better Homes and Gardens Real Estate Gary Greene
2107 Briargreen Drive,Houston, TX 77077
$320,000
- 4 Beds
- 2 Baths
- 1,983 sq. ft.
- Single family
- Active
Listed by:
- Wendy Richardson(713) 461 - 6800Better Homes and Gardens Real Estate Gary Greene
MLS#:70362121
Source:HARMLS
Price summary
- Price:$320,000
- Price per sq. ft.:$161.37
- Monthly HOA dues:$50
About this home
ENERGY CORRIDOR!
Stylish ranch-style home in Briar Village with 2025 updates throughout! Fresh neutral paint, brand-new luxury vinyl plank flooring — NO CARPET! The formal living room impresses with a stunning brick corner fireplace and patio doors opening to your fenced backyard. The upgraded kitchen includes shaker cabinetry, granite countertops, stainless steel appliances, gas stove + pot filler, and breakfast nook with double patio doors to a private courtyard.
Flexible layout:
• Formal dining off kitchen through charming archway
• Den/family room with custom built-ins & Saltillo-look tile
• 4 bedrooms — or 3 + home office with double doors
• Spacious primary suite with large vanity, shower & double walk-in closets
Major upgrades for peace of mind: PEX plumbing (95%), 2025 copper pigtails, 2024 A/C compressor.
PRIME LOCATION near Energy Corridor jobs, shopping, and Terry Hershey Park!
OPEN HOUSE: SUNDAY JAN 10th 12-2PM
Contact an agent
Home facts
- Year built:1972
- Listing ID #:70362121
- Updated:January 11, 2026 at 08:14 PM
Rooms and interior
- Bedrooms:4
- Total bathrooms:2
- Full bathrooms:2
- Living area:1,983 sq. ft.
Heating and cooling
- Cooling:Central Air, Electric
- Heating:Central, Gas
Structure and exterior
- Roof:Composition
- Year built:1972
- Building area:1,983 sq. ft.
- Lot area:0.19 Acres
Schools
- High school:WESTSIDE HIGH SCHOOL
- Middle school:WEST BRIAR MIDDLE SCHOOL
- Elementary school:DAILY ELEMENTARY SCHOOL
Utilities
- Sewer:Public Sewer
Finances and disclosures
- Price:$320,000
- Price per sq. ft.:$161.37
- Tax amount:$6,102 (2025)
New listings near 2107 Briargreen Drive
- New
 $4,500,000Active6 beds 6 baths6,331 sq. ft.
$4,500,000Active6 beds 6 baths6,331 sq. ft.11318 Wallisville Road, Houston, TX 77013
MLS# 56820348Listed by: HOMESMART - New
 $125,000Active4 beds 3 baths1,686 sq. ft.
$125,000Active4 beds 3 baths1,686 sq. ft.11002 Hammerly Boulevard #169, Houston, TX 77043
MLS# 45788002Listed by: RE/MAX SIGNATURE - New
 $495,000Active4 beds 3 baths2,806 sq. ft.
$495,000Active4 beds 3 baths2,806 sq. ft.5323 Olympia Fields Lane, Houston, TX 77069
MLS# 55590740Listed by: LPT REALTY, LLC - New
 $389,900Active4 beds 3 baths3,266 sq. ft.
$389,900Active4 beds 3 baths3,266 sq. ft.8211 Riverglade Drive, Houston, TX 77095
MLS# 84390215Listed by: RE/MAX UNIVERSAL  $610,000Pending3 beds 4 baths3,590 sq. ft.
$610,000Pending3 beds 4 baths3,590 sq. ft.5703 Royal Creek Trail, Kingwood, TX 77345
MLS# 15264430Listed by: EXP REALTY LLC- New
 $105,000Active2 beds 2 baths1,014 sq. ft.
$105,000Active2 beds 2 baths1,014 sq. ft.10729 Braes Bend Drive, Houston, TX 77071
MLS# 22413466Listed by: REALM REAL ESTATE PROFESSIONALS - SUGAR LAND - New
 $260,000Active3 beds 2 baths1,381 sq. ft.
$260,000Active3 beds 2 baths1,381 sq. ft.17002 Dew Drop Lane, Houston, TX 77095
MLS# 25578133Listed by: TEXAS UNITED REALTY - New
 $465,000Active3 beds 4 baths1,983 sq. ft.
$465,000Active3 beds 4 baths1,983 sq. ft.1220 Wycliffe Drive, Houston, TX 77043
MLS# 2590126Listed by: COLDWELL BANKER REALTY - MEMORIAL OFFICE - New
 $295,000Active2 beds 2 baths1,188 sq. ft.
$295,000Active2 beds 2 baths1,188 sq. ft.2203 Dorrington Street #400, Houston, TX 77030
MLS# 4513103Listed by: THE SEARS GROUP - New
 $485,000Active3 beds 4 baths2,060 sq. ft.
$485,000Active3 beds 4 baths2,060 sq. ft.1222 Wycliffe Drive, Houston, TX 77043
MLS# 56732023Listed by: COLDWELL BANKER REALTY - MEMORIAL OFFICE
