2110 Chippendale Road, Houston, TX 77018
Local realty services provided by:Better Homes and Gardens Real Estate Hometown
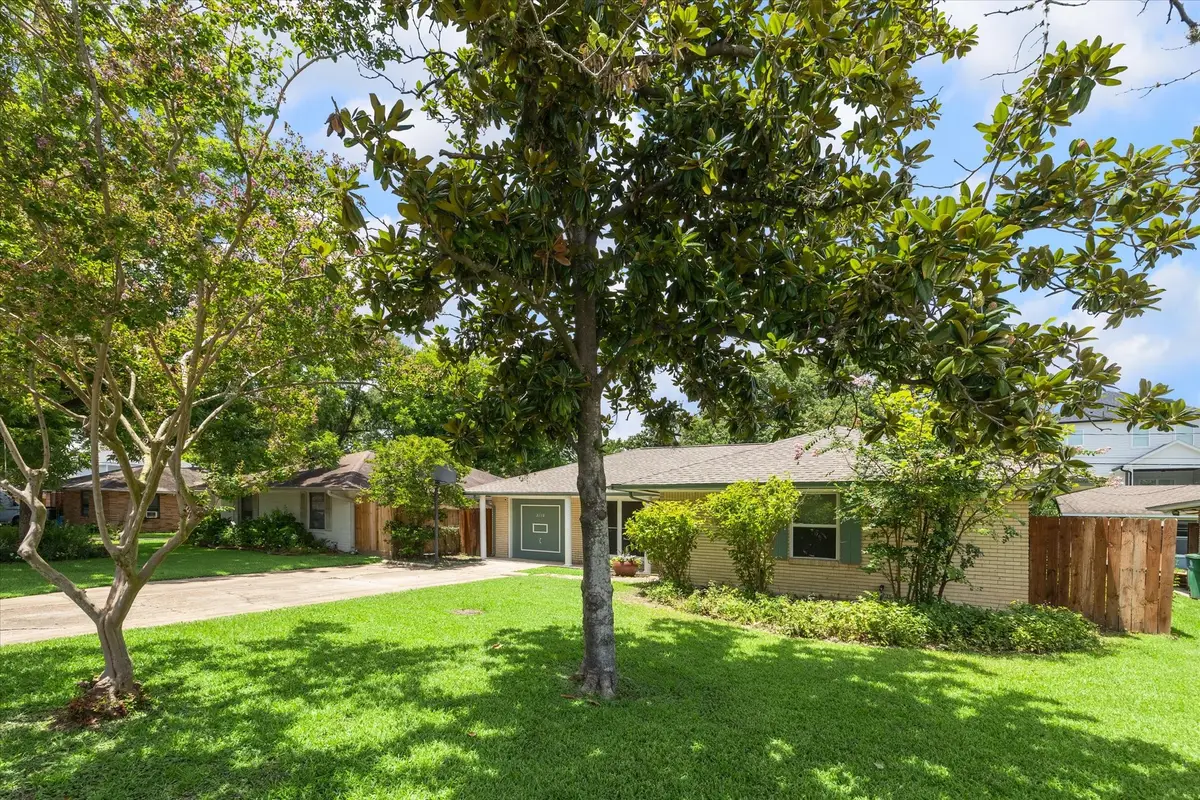

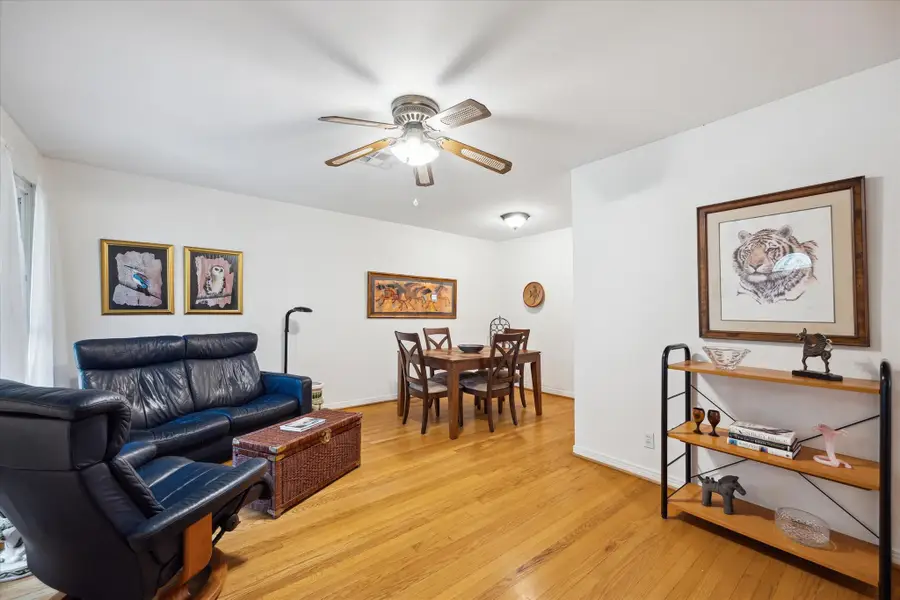
2110 Chippendale Road,Houston, TX 77018
$395,000
- 3 Beds
- 1 Baths
- 1,360 sq. ft.
- Single family
- Pending
Listed by:caroline schlemmer
Office:compass re texas, llc. - the heights
MLS#:34823378
Source:HARMLS
Price summary
- Price:$395,000
- Price per sq. ft.:$290.44
About this home
Charming Oak Forest home with three bedrooms, two living areas and situated on a spacious 7,415 SF lot. This well-maintained property features hardwood floors, a large sunroom with amazing natural light, stainless steel appliances, an attached one car garage and a huge backyard! Recent updates* include roof replacement (2023), fresh interior paint (2025), exterior paint (2023), ceiling fans in the primary bedroom and secondary bedroom (2025) and carpet replacement in the back living room (2025). The retro green bathroom adds a fun, nostalgic touch. Ideally located near parks, hike/bike trails, local restaurants, bakeries, farmers markets, and with easy freeway access to all parts of Houston. This classic Oak Forest home is ready to be enjoyed by its new owner plus it has great potential for renovation or new construction.*Seller has owned the home since 2007 and the property has not flooded in their ownership and has no other knowledge of flooding prior to ownership. (*all per seller)
Contact an agent
Home facts
- Year built:1952
- Listing Id #:34823378
- Updated:August 10, 2025 at 07:16 AM
Rooms and interior
- Bedrooms:3
- Total bathrooms:1
- Full bathrooms:1
- Living area:1,360 sq. ft.
Heating and cooling
- Cooling:Central Air, Electric
- Heating:Central, Gas
Structure and exterior
- Roof:Composition
- Year built:1952
- Building area:1,360 sq. ft.
- Lot area:0.17 Acres
Schools
- High school:WALTRIP HIGH SCHOOL
- Middle school:BLACK MIDDLE SCHOOL
- Elementary school:STEVENS ELEMENTARY SCHOOL
Utilities
- Sewer:Public Sewer
Finances and disclosures
- Price:$395,000
- Price per sq. ft.:$290.44
- Tax amount:$7,846 (2024)
New listings near 2110 Chippendale Road
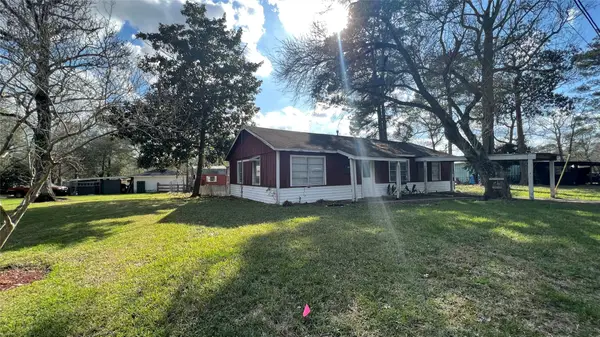 $180,000Active2 beds 1 baths1,152 sq. ft.
$180,000Active2 beds 1 baths1,152 sq. ft.340 Magnolia Dr Drive, Houston, TX 77336
MLS# 85170591Listed by: DANNY NGUYEN COMMERCIAL- Open Sun, 1:30 to 3pmNew
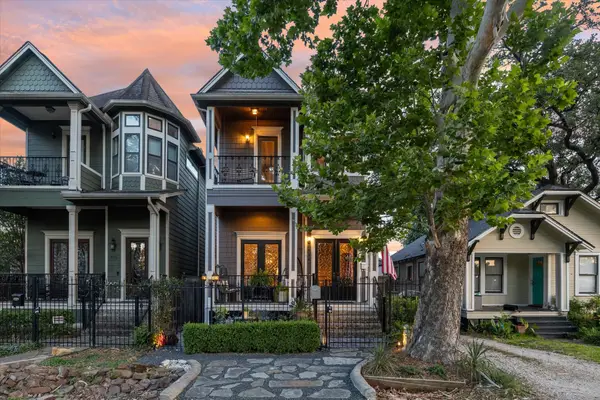 $669,000Active3 beds 3 baths2,293 sq. ft.
$669,000Active3 beds 3 baths2,293 sq. ft.414 E 28th Street, Houston, TX 77008
MLS# 12982778Listed by: NEW LEAF REAL ESTATE - Open Sat, 1 to 3pmNew
 $475,000Active3 beds -- baths3,400 sq. ft.
$475,000Active3 beds -- baths3,400 sq. ft.10214 Hollyglen Drive, Houston, TX 77016
MLS# 13929922Listed by: JLA REALTY - New
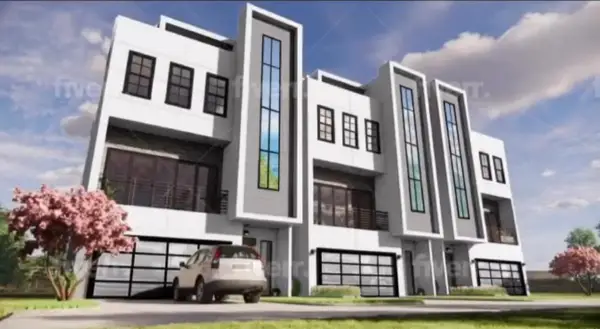 $1,200,000Active3 beds 4 baths3,231 sq. ft.
$1,200,000Active3 beds 4 baths3,231 sq. ft.4111 Kolb Street, Houston, TX 77007
MLS# 17218197Listed by: WORLD WIDE REALTY,LLC - New
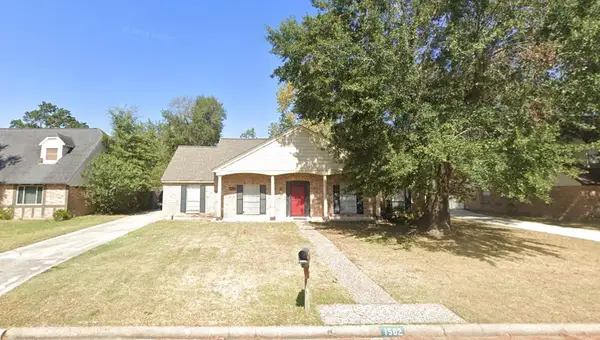 $219,900Active4 beds 2 baths1,990 sq. ft.
$219,900Active4 beds 2 baths1,990 sq. ft.1502 Ash Meadow Drive, Houston, TX 77090
MLS# 26312985Listed by: GRACE & COMPANY - Open Sun, 2 to 4pmNew
 $565,000Active5 beds 4 baths3,675 sq. ft.
$565,000Active5 beds 4 baths3,675 sq. ft.4418 Towering Oak Court, Houston, TX 77059
MLS# 26770714Listed by: RE/MAX LEADING EDGE - New
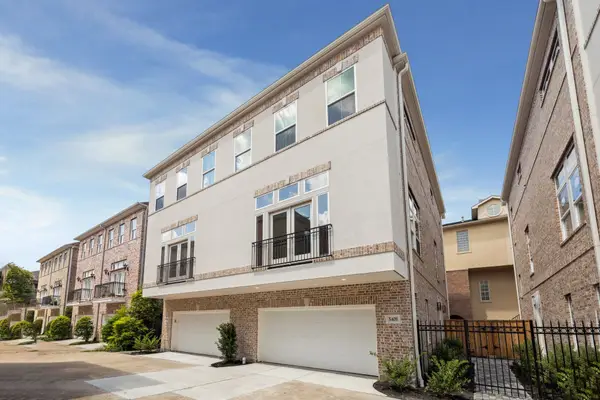 $529,900Active3 beds 4 baths2,376 sq. ft.
$529,900Active3 beds 4 baths2,376 sq. ft.5403 Dickson Street, Houston, TX 77007
MLS# 334292Listed by: COMPASS RE TEXAS, LLC - HOUSTON - New
 $350,000Active3 beds 3 baths1,774 sq. ft.
$350,000Active3 beds 3 baths1,774 sq. ft.7812 Denton Street, Houston, TX 77028
MLS# 51821061Listed by: WORLD WIDE REALTY,LLC - New
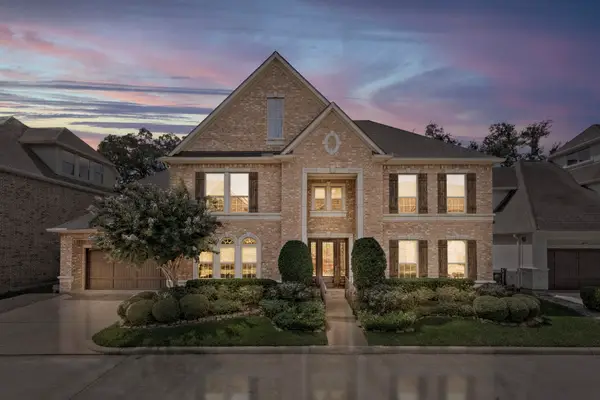 $1,000,000Active4 beds 4 baths3,693 sq. ft.
$1,000,000Active4 beds 4 baths3,693 sq. ft.26 Windsor Court, Houston, TX 77055
MLS# 58410760Listed by: RE/MAX FINE PROPERTIES - New
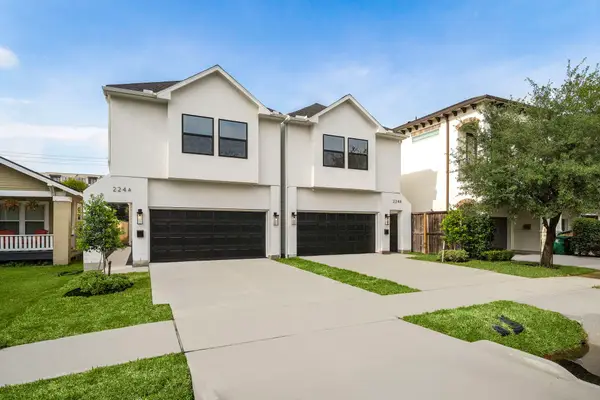 $710,000Active3 beds 3 baths2,469 sq. ft.
$710,000Active3 beds 3 baths2,469 sq. ft.6018 Truro Street, Houston, TX 77007
MLS# 62245749Listed by: INNOVA REALTY GROUP

