2110 Five Iron Drive, Houston, TX 77089
Local realty services provided by:Better Homes and Gardens Real Estate Hometown
2110 Five Iron Drive,Houston, TX 77089
$599,999
- 4 Beds
- 4 Baths
- 3,985 sq. ft.
- Single family
- Active
Listed by: sandra vargas
Office: realm real estate professionals - west houston
MLS#:43365123
Source:HARMLS
Price summary
- Price:$599,999
- Price per sq. ft.:$150.56
About this home
Welcome to the prestigious Green Tee community! This stunning home features impeccable design, a flexible layout, and an abundance of natural light. The open concept living area seamlessly connects the family room, kitchen, and breakfast room - ideal for hosting gatherings. Retreat to the private primary suite with dual sinks, closets, and a spa-like feel. Upstairs, discover a spacious game room and three additional bedrooms. Outside, the expansive backyard boasts a sparkling pool, perfect for relaxation. A full side yard perfectly sized to add swings, trampoline, build your perfect garden and still have room for more. Conveniently located near Pearland Parkway and major highways, this home offers both luxury and convenience. Don't miss the opportunity to tour this gem located in a cul-de-sac and a double lot making it uniquely breathtaking and a one of a kind!
Contact an agent
Home facts
- Year built:1998
- Listing ID #:43365123
- Updated:February 17, 2026 at 12:35 PM
Rooms and interior
- Bedrooms:4
- Total bathrooms:4
- Full bathrooms:3
- Half bathrooms:1
- Living area:3,985 sq. ft.
Heating and cooling
- Cooling:Central Air, Electric
- Heating:Central, Gas
Structure and exterior
- Roof:Composition
- Year built:1998
- Building area:3,985 sq. ft.
- Lot area:0.38 Acres
Schools
- High school:CLEAR BROOK HIGH SCHOOL
- Middle school:WESTBROOK INTERMEDIATE SCHOOL
- Elementary school:WEBER ELEMENTARY
Utilities
- Sewer:Public Sewer
Finances and disclosures
- Price:$599,999
- Price per sq. ft.:$150.56
- Tax amount:$8,718 (2024)
New listings near 2110 Five Iron Drive
- New
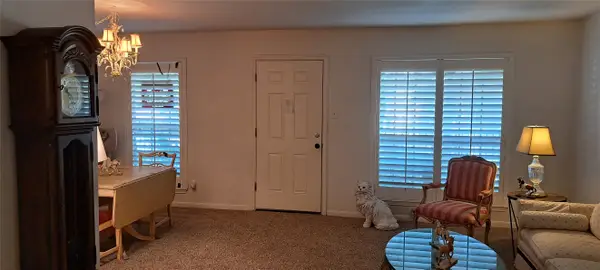 $125,000Active1 beds 1 baths770 sq. ft.
$125,000Active1 beds 1 baths770 sq. ft.14333 Memorial Drive Condo Number 63, Houston, TX 77079
MLS# 10642318Listed by: FRITZ & COMPANY REALTY - New
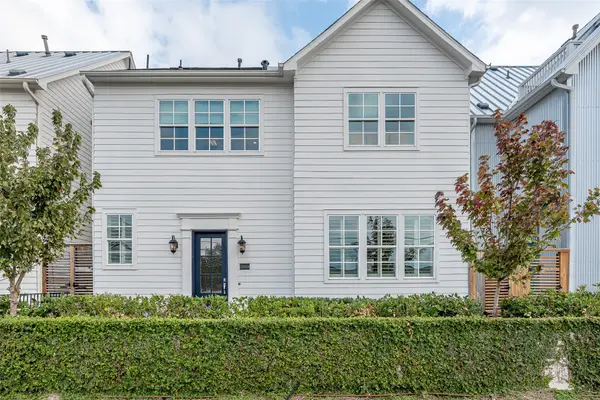 $485,000Active3 beds 3 baths1,990 sq. ft.
$485,000Active3 beds 3 baths1,990 sq. ft.2414 Hollister Road, Houston, TX 77080
MLS# 21571122Listed by: THE VIBE BROKERAGE - New
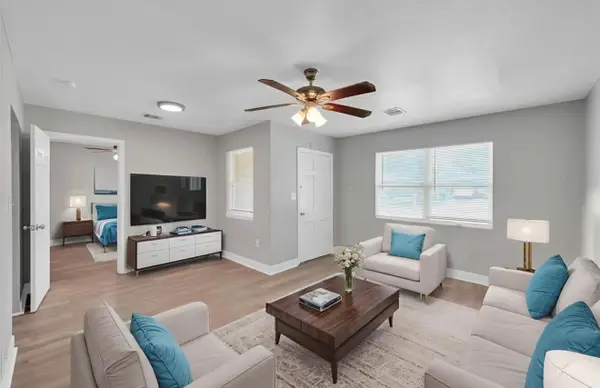 $199,000Active4 beds 2 baths1,234 sq. ft.
$199,000Active4 beds 2 baths1,234 sq. ft.12358 Mylla Street, Houston, TX 77015
MLS# 3113158Listed by: HOMESMART - New
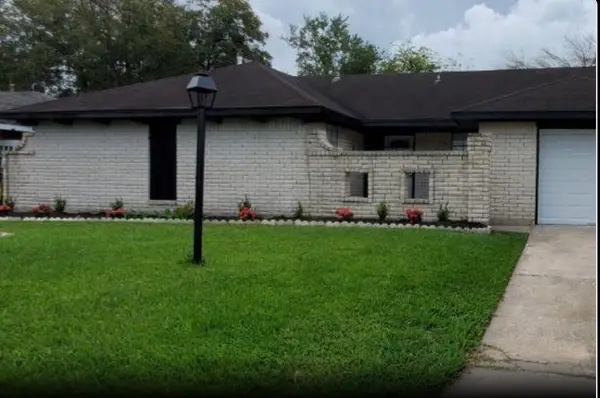 $1,750Active3 beds 2 baths975 sq. ft.
$1,750Active3 beds 2 baths975 sq. ft.2023 Barnsley Lane, Houston, TX 77088
MLS# 12711740Listed by: NB ELITE REALTY - New
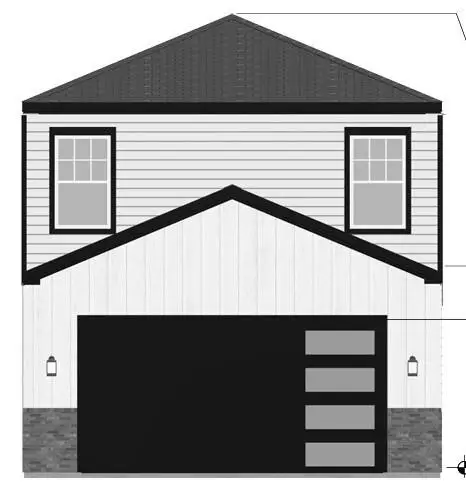 $269,999Active3 beds 3 baths1,617 sq. ft.
$269,999Active3 beds 3 baths1,617 sq. ft.956 Junell Street #A, Houston, TX 77088
MLS# 18566106Listed by: COMPASS RE TEXAS, LLC - THE HEIGHTS - New
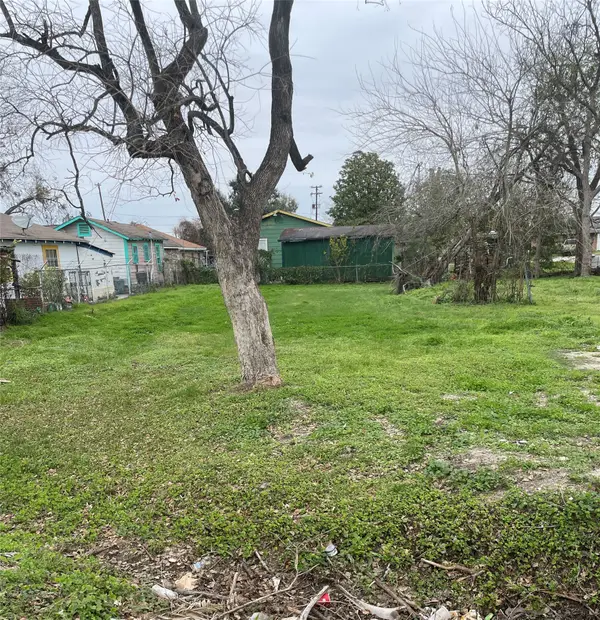 $90,000Active0.11 Acres
$90,000Active0.11 Acres2608 Wayne Street, Houston, TX 77026
MLS# 19587769Listed by: COMPASS RE TEXAS, LLC - HOUSTON - New
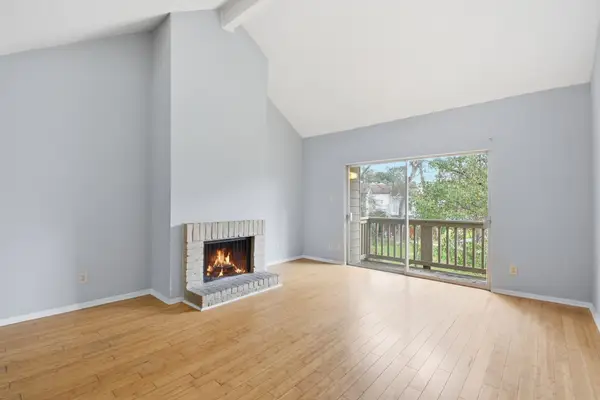 $101,000Active1 beds 1 baths919 sq. ft.
$101,000Active1 beds 1 baths919 sq. ft.2100 Tanglewilde Street #576, Houston, TX 77063
MLS# 20026534Listed by: KELLER WILLIAMS REALTY METROPOLITAN - New
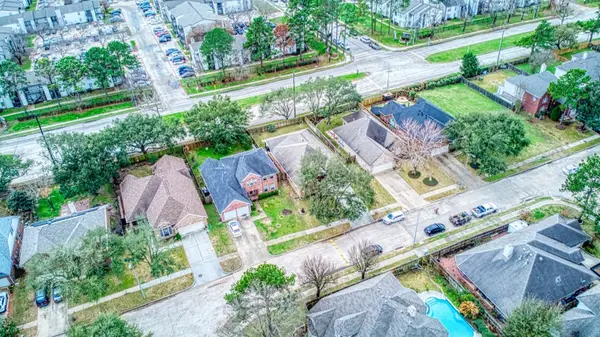 $359,999Active3 beds 2 baths
$359,999Active3 beds 2 baths15343 Tysor Park Lane, Houston, TX 77095
MLS# 20447754Listed by: KINGFAY INC - New
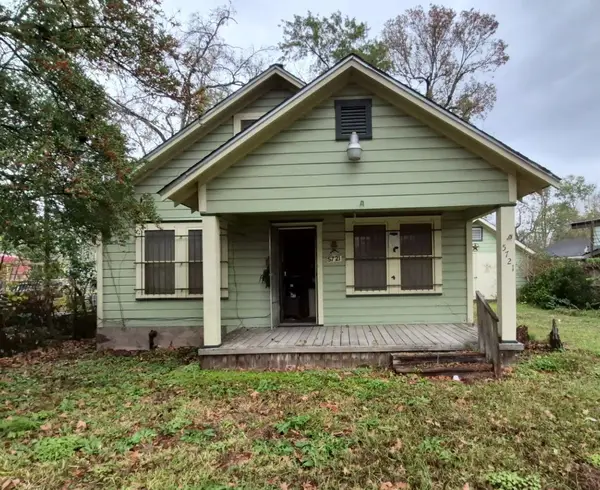 $89,900Active2 beds 1 baths728 sq. ft.
$89,900Active2 beds 1 baths728 sq. ft.5721 Parker Road, Houston, TX 77016
MLS# 21938052Listed by: APLOMB REAL ESTATE - New
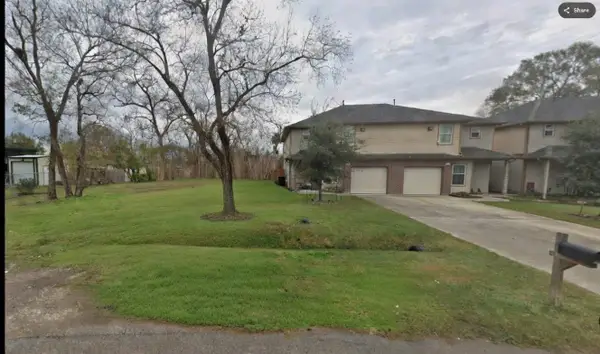 $104,900Active0.23 Acres
$104,900Active0.23 Acres0 Sealey Street, Houston, TX 77088
MLS# 29764794Listed by: WALZEL PROPERTIES - CORPORATE OFFICE

