2111 Diamond Spring Drive, Houston, TX 77077
Local realty services provided by:Better Homes and Gardens Real Estate Hometown
2111 Diamond Spring Drive,Houston, TX 77077
$2,354,850
- 5 Beds
- 6 Baths
- 6,622 sq. ft.
- Single family
- Active
Listed by: roland alabi
Office: wolex properties
MLS#:93360595
Source:HARMLS
Price summary
- Price:$2,354,850
- Price per sq. ft.:$355.61
- Monthly HOA dues:$245.83
About this home
ELEGANCE & SOPHISTICATION. Exquisite lakefront Kickerillo Custom Elite Estate in the sought-after gated community of Lakes of Parkway. No detail overlooked! Stately curb appeal. Dramatic foyer w towering ceilings & an abundance of natural light. White Oak & Marble flrs. Formal living w resort-inspired views. Walk-in wine storage. Formal dining w views of the lake & access to butler’s pantry. Open-concept casual living space offers an alfresco feel & flowing floorplan. Living rm w a modern fireplace. Island kitchen w quartz counters, Wolf range & Subzero fridge. Primary retreat dwn w poolside views, vaulted tray ceilings, & luxurious ensuite w a jetted tub, oversized shower & 2 walk-in closets. 2nd bedrm dwn w bath. Spacious gamerm up w wet bar & access to large terrace. Media rm is ready for movie night. Stunning outdoor spaces! Covered veranda, summer kitchen, sparkling pool, relaxing hot tub, fire feature & custom lighting create the perfect private oasis! 3 car garage. THE DREAM!
Contact an agent
Home facts
- Year built:2006
- Listing ID #:93360595
- Updated:January 09, 2026 at 12:58 PM
Rooms and interior
- Bedrooms:5
- Total bathrooms:6
- Full bathrooms:5
- Half bathrooms:1
- Living area:6,622 sq. ft.
Heating and cooling
- Cooling:Central Air, Electric
- Heating:Central, Gas
Structure and exterior
- Roof:Composition, Tile
- Year built:2006
- Building area:6,622 sq. ft.
Schools
- High school:WESTSIDE HIGH SCHOOL
- Middle school:WEST BRIAR MIDDLE SCHOOL
- Elementary school:BUSH ELEMENTARY SCHOOL (HOUSTON)
Utilities
- Sewer:Public Sewer
Finances and disclosures
- Price:$2,354,850
- Price per sq. ft.:$355.61
New listings near 2111 Diamond Spring Drive
- New
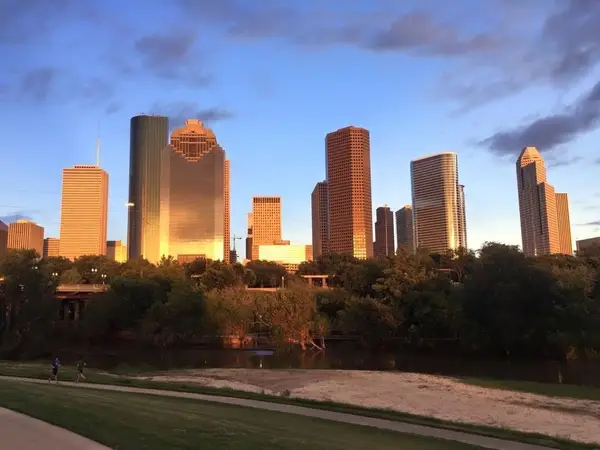 $290,000Active2 beds 1 baths1,420 sq. ft.
$290,000Active2 beds 1 baths1,420 sq. ft.3311 Bremond Street, Houston, TX 77004
MLS# 21144716Listed by: LMH REALTY GROUP - New
 $60,000Active6 beds 4 baths2,058 sq. ft.
$60,000Active6 beds 4 baths2,058 sq. ft.2705 & 2707 S Fox Street, Houston, TX 77003
MLS# 21149203Listed by: LMH REALTY GROUP - New
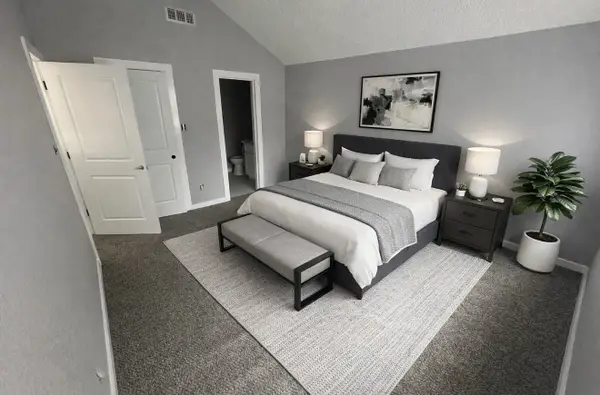 $238,500Active3 beds 2 baths1,047 sq. ft.
$238,500Active3 beds 2 baths1,047 sq. ft.11551 Gullwood Drive, Houston, TX 77089
MLS# 16717216Listed by: EXCLUSIVE REALTY GROUP LLC - New
 $499,000Active3 beds 4 baths2,351 sq. ft.
$499,000Active3 beds 4 baths2,351 sq. ft.4314 Gibson Street #A, Houston, TX 77007
MLS# 21243921Listed by: KELLER WILLIAMS SIGNATURE - New
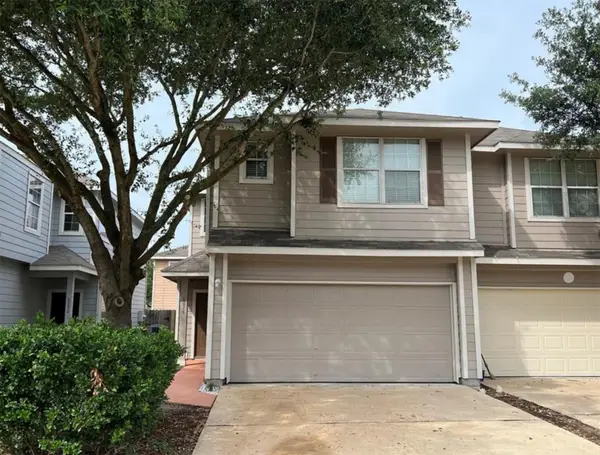 $207,000Active3 beds 3 baths1,680 sq. ft.
$207,000Active3 beds 3 baths1,680 sq. ft.6026 Yorkglen Manor Lane, Houston, TX 77084
MLS# 27495949Listed by: REAL BROKER, LLC - New
 $485,000Active4 beds 3 baths2,300 sq. ft.
$485,000Active4 beds 3 baths2,300 sq. ft.3615 Rosedale Street, Houston, TX 77004
MLS# 32399958Listed by: JANE BYRD PROPERTIES INTERNATIONAL LLC - New
 $152,500Active1 beds 2 baths858 sq. ft.
$152,500Active1 beds 2 baths858 sq. ft.9200 Westheimer Road #1302, Houston, TX 77063
MLS# 40598962Listed by: RE/MAX FINE PROPERTIES - New
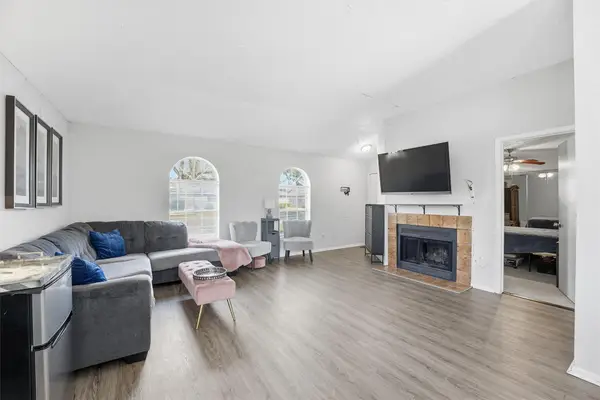 $175,000Active3 beds 2 baths1,036 sq. ft.
$175,000Active3 beds 2 baths1,036 sq. ft.3735 Meadow Place Drive, Houston, TX 77082
MLS# 6541907Listed by: DOUGLAS ELLIMAN REAL ESTATE - New
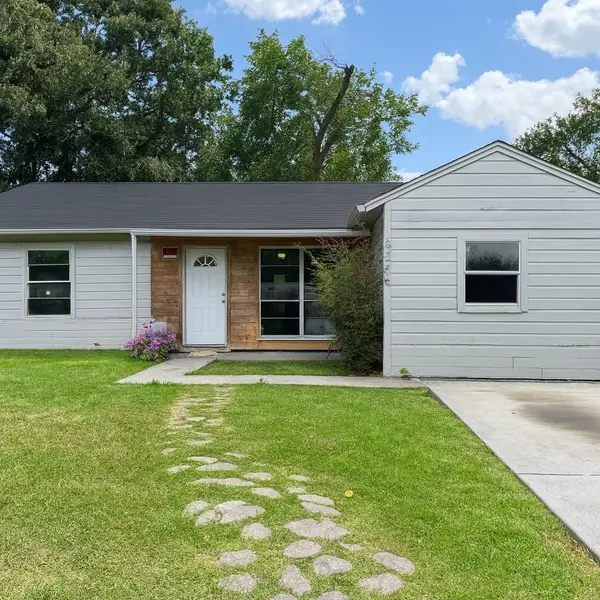 $145,000Active3 beds 1 baths1,015 sq. ft.
$145,000Active3 beds 1 baths1,015 sq. ft.5254 Perry Street, Houston, TX 77021
MLS# 71164962Listed by: COMPASS RE TEXAS, LLC - MEMORIAL - Open Sun, 2 to 4pmNew
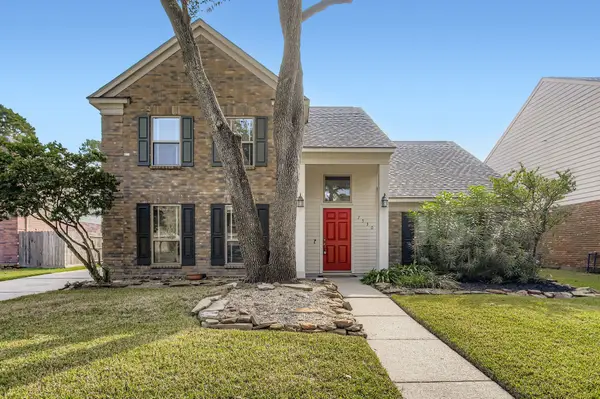 $325,000Active4 beds 3 baths2,272 sq. ft.
$325,000Active4 beds 3 baths2,272 sq. ft.7530 Dogwood Falls Road, Houston, TX 77095
MLS# 7232551Listed by: ORCHARD BROKERAGE
