2112 Greenbriar Colony Drive, Houston, TX 77032
Local realty services provided by:Better Homes and Gardens Real Estate Hometown
2112 Greenbriar Colony Drive,Houston, TX 77032
$155,000
- 2 Beds
- 3 Baths
- 1,564 sq. ft.
- Townhouse
- Pending
Listed by: kim zubia
Office: coldwell banker realty - the woodlands
MLS#:13210071
Source:HARMLS
Price summary
- Price:$155,000
- Price per sq. ft.:$99.1
- Monthly HOA dues:$167
About this home
Welcometo this stunning, fully renovated 2 stories townhome designed for comfortable family living. Enjoy an open floopr plan that seamlessly connects kitchen, dining and living areas, perfect for both everyday living and entertaining.
The modern kitchen features new cabinetry, granite countertops, and stainless steel appliances. The spacious living room offe a warm and inviting atmosphere with a stylish fireplace as its centerpiece. This home boats 2 primay bedrooms, boths with laminate flooring. One suite includes a luxurious bathroom with designer tile and a seamless glass shower, while the other features designer tile and a seamless glass shower as well. and a tub-shower combo for added versatility.
Additional highliths include reserved. Covered parking and estra storage.
Very close to the George Bush International Airport.
Ready to move in, DON'T MISS THIS BEAUTIFUL OPPORTUNITY!!
Contact an agent
Home facts
- Year built:1981
- Listing ID #:13210071
- Updated:November 16, 2025 at 08:15 AM
Rooms and interior
- Bedrooms:2
- Total bathrooms:3
- Full bathrooms:2
- Half bathrooms:1
- Living area:1,564 sq. ft.
Heating and cooling
- Cooling:Central Air, Electric
- Heating:Central, Electric
Structure and exterior
- Roof:Composition
- Year built:1981
- Building area:1,564 sq. ft.
Schools
- High school:NIMITZ HIGH SCHOOL (ALDINE)
- Middle school:TEAGUE MIDDLE SCHOOL
- Elementary school:CALVERT ELEMENTARY SCHOOL
Utilities
- Sewer:Public Sewer
Finances and disclosures
- Price:$155,000
- Price per sq. ft.:$99.1
- Tax amount:$2,836 (2024)
New listings near 2112 Greenbriar Colony Drive
- New
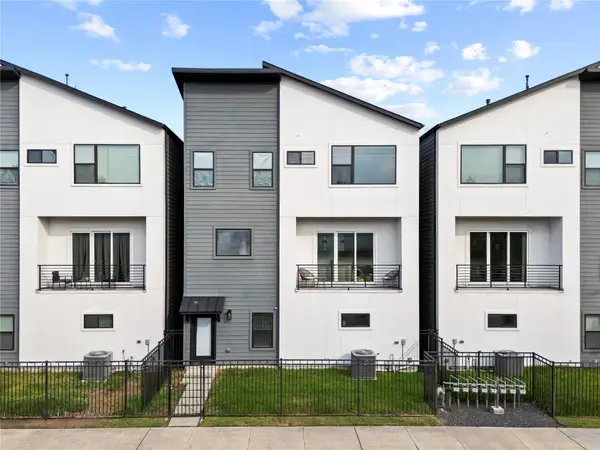 $399,999Active3 beds 4 baths2,089 sq. ft.
$399,999Active3 beds 4 baths2,089 sq. ft.2404 Hadley Street #C, Houston, TX 77003
MLS# 41275127Listed by: EXP REALTY LLC - New
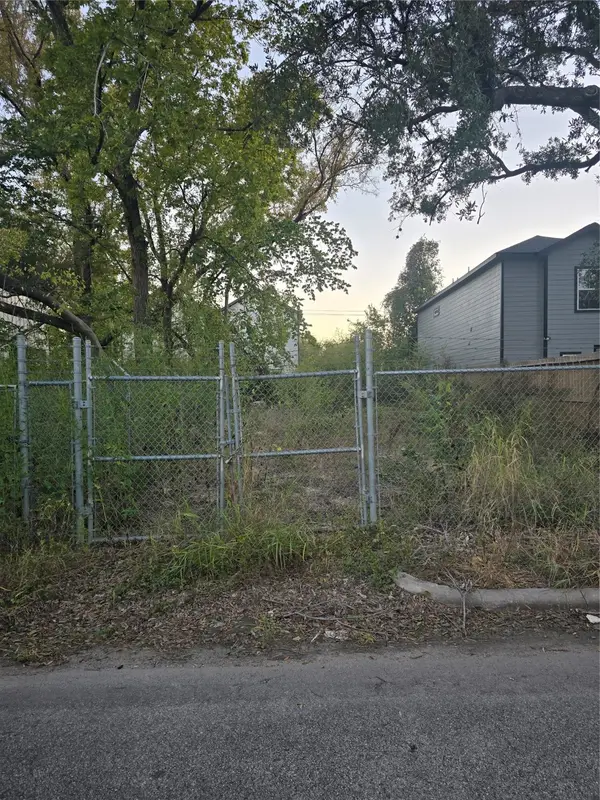 $117,500Active0.08 Acres
$117,500Active0.08 Acres3412 Bremond Street, Houston, TX 77004
MLS# 4187060Listed by: EXIT REALTY 360 - New
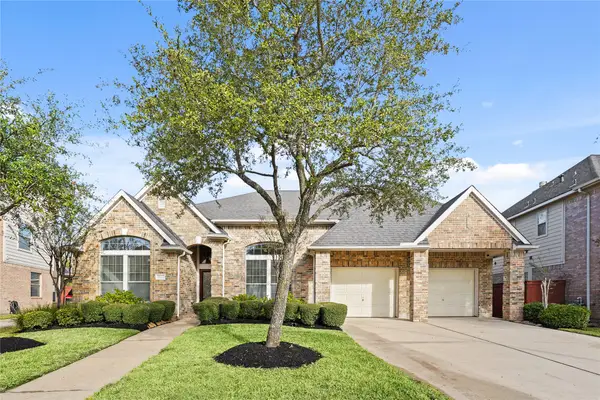 $578,000Active5 beds 3 baths3,226 sq. ft.
$578,000Active5 beds 3 baths3,226 sq. ft.12022 Terraza Cove Lane, Houston, TX 77041
MLS# 56386157Listed by: HOMESMART - New
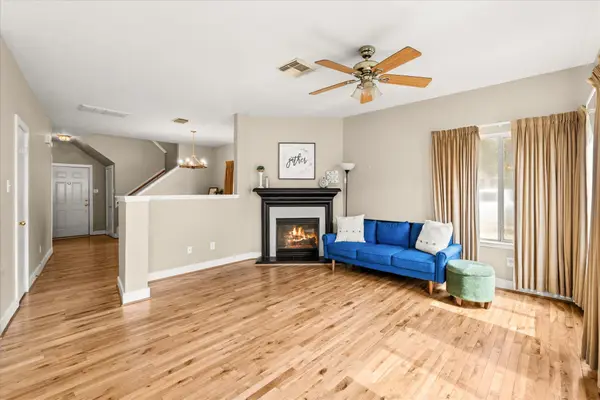 Listed by BHGRE$215,000Active4 beds 3 baths2,140 sq. ft.
Listed by BHGRE$215,000Active4 beds 3 baths2,140 sq. ft.9939 Farrell Drive, Houston, TX 77070
MLS# 58160569Listed by: BETTER HOMES AND GARDENS REAL ESTATE GARY GREENE - CHAMPIONS - New
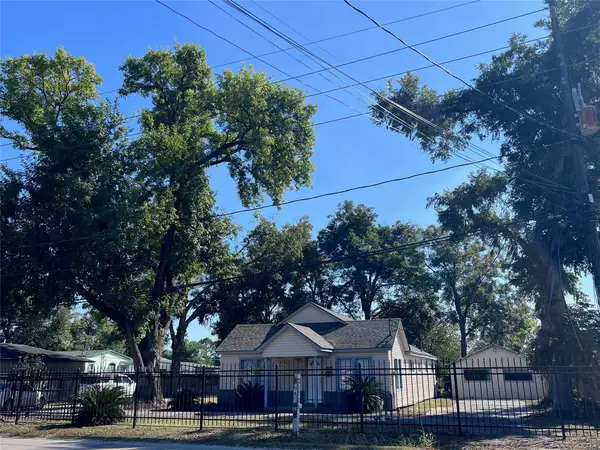 $899,000Active4 beds 2 baths1,798 sq. ft.
$899,000Active4 beds 2 baths1,798 sq. ft.5721 Breen Drive, Houston, TX 77086
MLS# 92985493Listed by: RA BROKERS - New
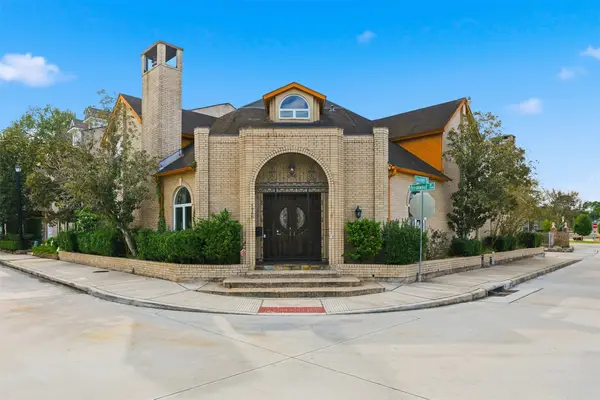 $775,000Active4 beds 5 baths4,764 sq. ft.
$775,000Active4 beds 5 baths4,764 sq. ft.4063 Breakwood Drive, Houston, TX 77025
MLS# 85409986Listed by: MDK REALTY ASSOCIATES - New
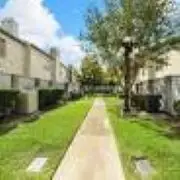 $155,000Active2 beds 3 baths1,740 sq. ft.
$155,000Active2 beds 3 baths1,740 sq. ft.324 Wilcrest Drive #324, Houston, TX 77042
MLS# 55322997Listed by: COMPASS RE TEXAS, LLC - HOUSTON - New
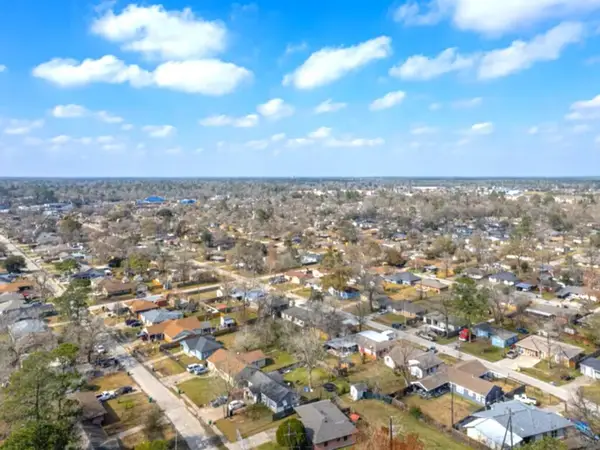 $89,999Active0.32 Acres
$89,999Active0.32 Acres0 Nyssa Street, Houston, TX 77078
MLS# 57238774Listed by: KAREN DAVIS PROPERTIES - New
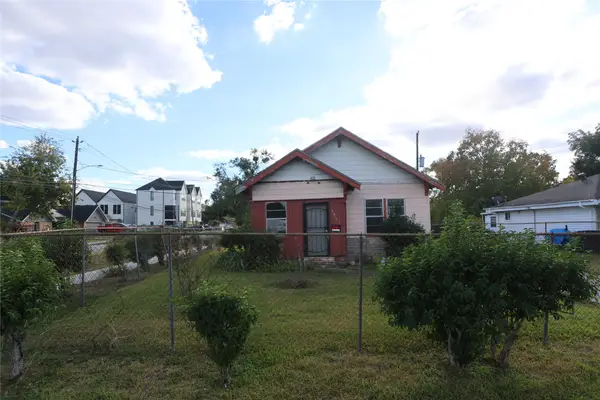 $165,000Active2 beds 1 baths948 sq. ft.
$165,000Active2 beds 1 baths948 sq. ft.3462 Seabrook Street, Houston, TX 77021
MLS# 74870011Listed by: CANDID REALTIES LLC - New
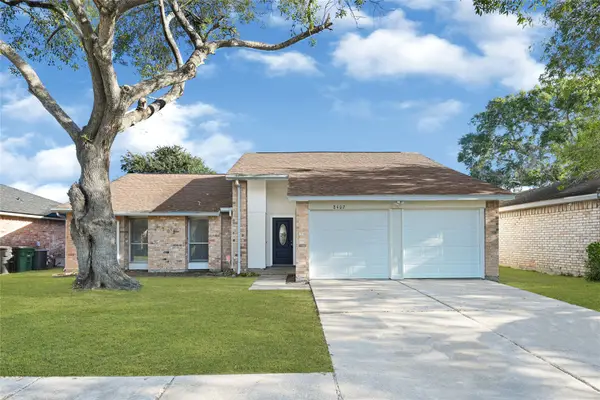 $249,900Active3 beds 2 baths1,664 sq. ft.
$249,900Active3 beds 2 baths1,664 sq. ft.8402 Bird Meadow Lane, Houston, TX 77489
MLS# 86138822Listed by: REALM REAL ESTATE PROFESSIONALS - NORTH HOUSTON
