2114 Potomac Drive #A, Houston, TX 77057
Local realty services provided by:Better Homes and Gardens Real Estate Hometown
2114 Potomac Drive #A,Houston, TX 77057
$1,495,000
- 4 Beds
- 5 Baths
- 4,253 sq. ft.
- Single family
- Active
Listed by:ina perlman
Office:martha turner sotheby's international realty
MLS#:63221842
Source:HARMLS
Price summary
- Price:$1,495,000
- Price per sq. ft.:$351.52
- Monthly HOA dues:$35
About this home
Enjoy luxury living in the heart of Houston's Galleria area. 2114 Potomac #A, located in an exclusive gated enclave of 3 patio style homes,offers both the privacy of a retreat and walking distance to city life.Owners purchased the home before completion and added many upgrades.Whether you need 4 bedrms or prefer a 3 bedrm layout with gamerm,office,study,this beautiful home adapts to your lifestyle with 1st flr living and elevator ready access to all 3 flrs.The front facing location provides lovely views of the private,perfectly landscaped patios and gardens- enjoyed from both formals, gathering rm and large chef's kitchen.Upstairs,the primary suite is a haven of tranquililty with it's spa-inspired bath and 2 large walk-in closets.The top floor,currently used as a family rm /office has direct access to the 515 sq ft rooftop deck featuring an outdoor fireplace and awesome city views. Don't miss the pristine garage with built-in storage cabinets and premium Swisstrax system tile flooring.
Contact an agent
Home facts
- Year built:2015
- Listing ID #:63221842
- Updated:September 17, 2025 at 11:44 AM
Rooms and interior
- Bedrooms:4
- Total bathrooms:5
- Full bathrooms:4
- Half bathrooms:1
- Living area:4,253 sq. ft.
Heating and cooling
- Cooling:Central Air, Electric, Zoned
- Heating:Central, Gas, Zoned
Structure and exterior
- Roof:Composition
- Year built:2015
- Building area:4,253 sq. ft.
- Lot area:0.07 Acres
Schools
- High school:WISDOM HIGH SCHOOL
- Middle school:TANGLEWOOD MIDDLE SCHOOL
- Elementary school:BRIARGROVE ELEMENTARY SCHOOL
Utilities
- Sewer:Public Sewer
Finances and disclosures
- Price:$1,495,000
- Price per sq. ft.:$351.52
- Tax amount:$25,434 (2024)
New listings near 2114 Potomac Drive #A
- New
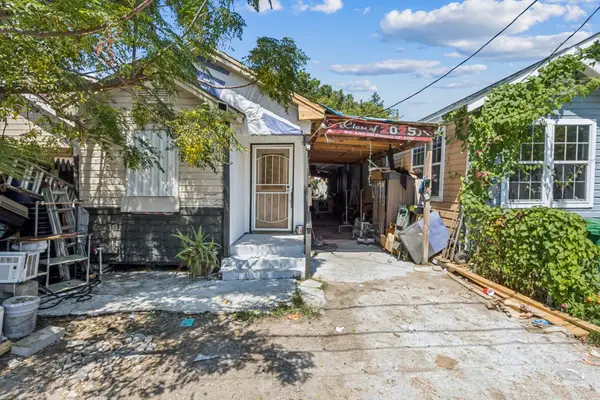 $120,000Active2 beds 1 baths810 sq. ft.
$120,000Active2 beds 1 baths810 sq. ft.7037 Avenue L, Houston, TX 77011
MLS# 94726632Listed by: KELLER WILLIAMS SIGNATURE - New
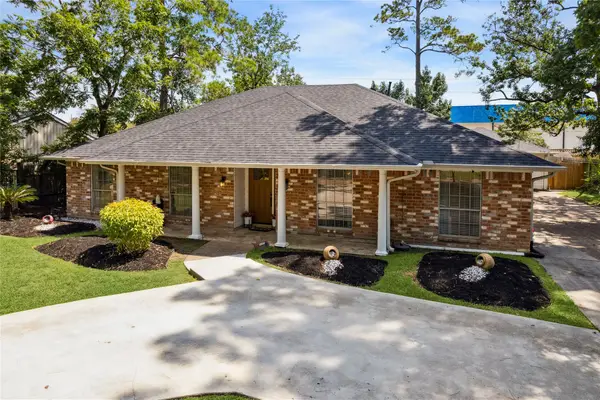 $350,000Active4 beds 4 baths2,241 sq. ft.
$350,000Active4 beds 4 baths2,241 sq. ft.6603 Point Clear Drive, Houston, TX 77069
MLS# 32295232Listed by: KELLER WILLIAMS REALTY PROFESSIONALS - New
 $589,000Active1 beds 1 baths1,950 sq. ft.
$589,000Active1 beds 1 baths1,950 sq. ft.969 Wakefield Drive, Houston, TX 77018
MLS# 46657768Listed by: LED WELL REALTY - New
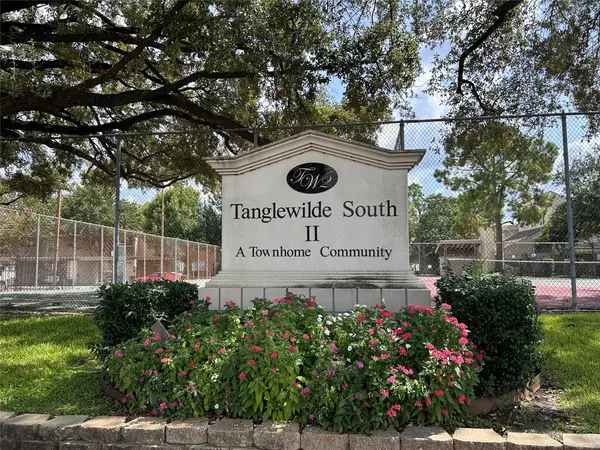 $157,000Active2 beds 2 baths1,336 sq. ft.
$157,000Active2 beds 2 baths1,336 sq. ft.3578 Ocee Street, Houston, TX 77063
MLS# 70976429Listed by: KELLER WILLIAMS REALTY METROPOLITAN - New
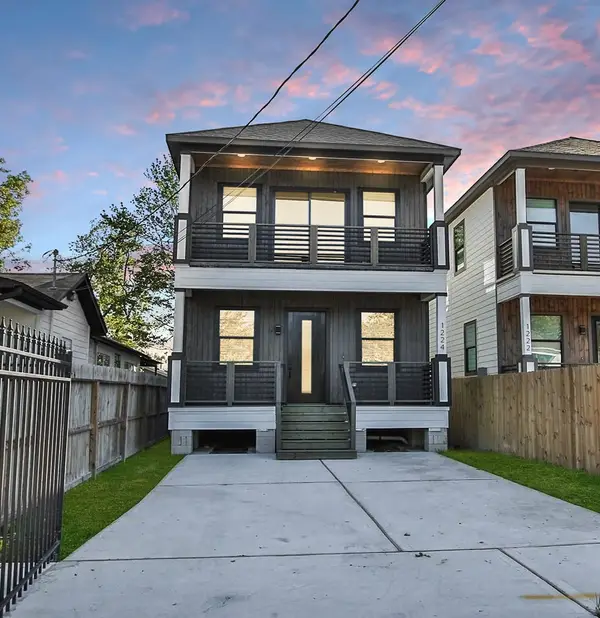 $345,000Active3 beds 3 baths2,191 sq. ft.
$345,000Active3 beds 3 baths2,191 sq. ft.1224 Johnston Street, Houston, TX 77022
MLS# 75951670Listed by: SKY REAL ESTATE PROFESSIONALS - New
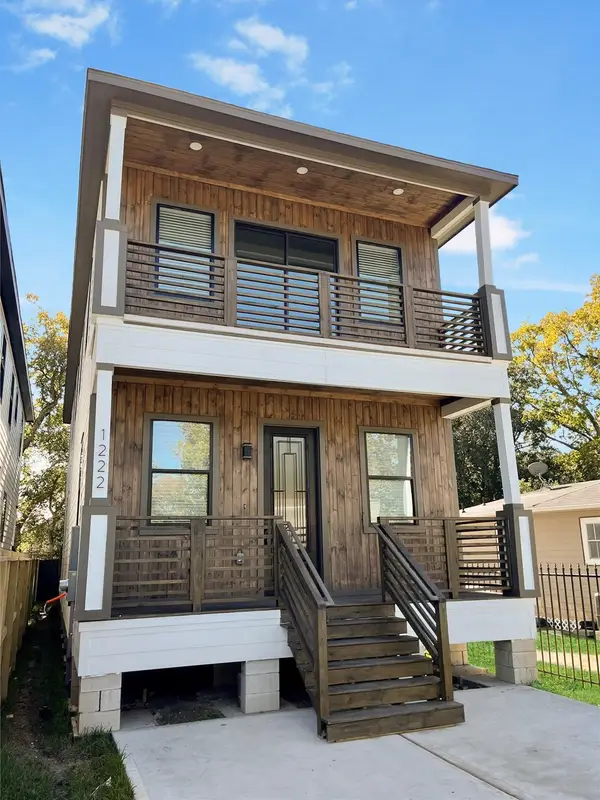 $345,000Active3 beds 3 baths2,191 sq. ft.
$345,000Active3 beds 3 baths2,191 sq. ft.1222 Johnston Street, Houston, TX 77022
MLS# 91512566Listed by: SKY REAL ESTATE PROFESSIONALS - New
 $548,000Active4 beds 3 baths3,234 sq. ft.
$548,000Active4 beds 3 baths3,234 sq. ft.2002 Park Grand Road, Houston, TX 77062
MLS# 93680428Listed by: KELLER WILLIAMS PREFERRED - New
 $400,000Active4 beds 3 baths2,412 sq. ft.
$400,000Active4 beds 3 baths2,412 sq. ft.7726 Twin Hills Drive, Houston, TX 77071
MLS# 41877798Listed by: YAN-MIN KUO, BROKER - New
 $319,990Active3 beds 3 baths2,121 sq. ft.
$319,990Active3 beds 3 baths2,121 sq. ft.2619 Sailboat Drive, Houston, TX 77058
MLS# 5943925Listed by: CB&A, REALTORS- SOUTHEAST - New
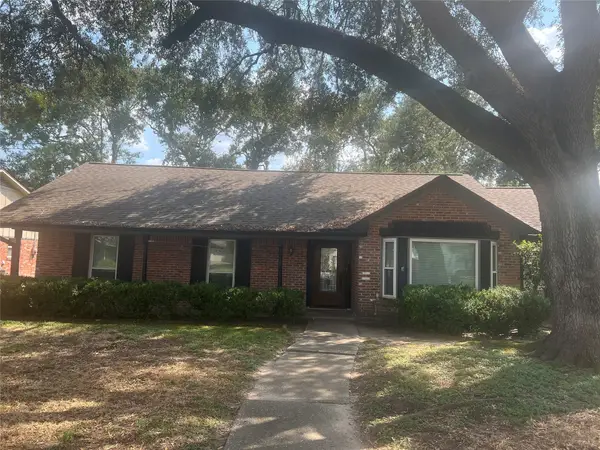 $499,995Active4 beds 3 baths2,164 sq. ft.
$499,995Active4 beds 3 baths2,164 sq. ft.7819 Skyline Drive, Houston, TX 77063
MLS# 12102855Listed by: HOMESMART
