2117 Chilton Road, Houston, TX 77019
Local realty services provided by:Better Homes and Gardens Real Estate Gary Greene
2117 Chilton Road,Houston, TX 77019
$2,495,000
- 3 Beds
- 7 Baths
- 3,566 sq. ft.
- Single family
- Active
Listed by: laura sweeney
Office: compass re texas, llc. - houston
MLS#:71225248
Source:HARMLS
Price summary
- Price:$2,495,000
- Price per sq. ft.:$699.66
- Monthly HOA dues:$236.17
About this home
A River Oaks Landmark available for sale or lease. This historic 3-Bedroom residence was originally designed by famed Houston architects Hiram Salisbury in collaboration with George McHale combining enchanting English Tudor architectural elements with elegant interiors and gracious gardens. Inviting Entry. Fabulous Formals. Gourmet Island Kitchen with informal dining area. Sizable Den opens to an enclosed Garden Room overlooking the back lawn. Primary Suite up with designated dressing room, walk-in closet, and luxurious bath. 2 Guest Suites + central Game Room. Circular Driveway and Gated Motor Court leads to a 2-car Detached Garage with 2-level Guest Quarters offering an additional 560+ sq. ft. of living space with ground-level Bedroom and upper-level Recreation Room complete with private balcony and kitchenette for a combined total of 4,130 sq. ft. of refined living spaces (all per HCAD).
Contact an agent
Home facts
- Year built:1935
- Listing ID #:71225248
- Updated:December 13, 2025 at 12:42 PM
Rooms and interior
- Bedrooms:3
- Total bathrooms:7
- Full bathrooms:4
- Half bathrooms:3
- Living area:3,566 sq. ft.
Heating and cooling
- Cooling:Central Air, Electric, Zoned
- Heating:Central, Gas, Zoned
Structure and exterior
- Roof:Composition
- Year built:1935
- Building area:3,566 sq. ft.
- Lot area:0.26 Acres
Schools
- High school:LAMAR HIGH SCHOOL (HOUSTON)
- Middle school:LANIER MIDDLE SCHOOL
- Elementary school:RIVER OAKS ELEMENTARY SCHOOL (HOUSTON)
Utilities
- Sewer:Public Sewer
Finances and disclosures
- Price:$2,495,000
- Price per sq. ft.:$699.66
- Tax amount:$54,831 (2025)
New listings near 2117 Chilton Road
- New
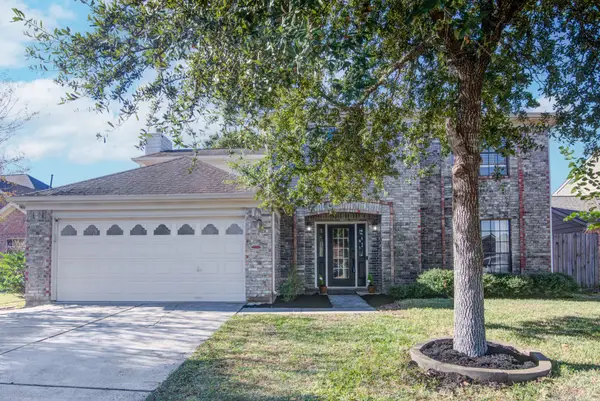 $340,000Active4 beds 3 baths2,098 sq. ft.
$340,000Active4 beds 3 baths2,098 sq. ft.15022 Waybridge Drive, Houston, TX 77062
MLS# 10247631Listed by: KELLER WILLIAMS HOUSTON CENTRAL - New
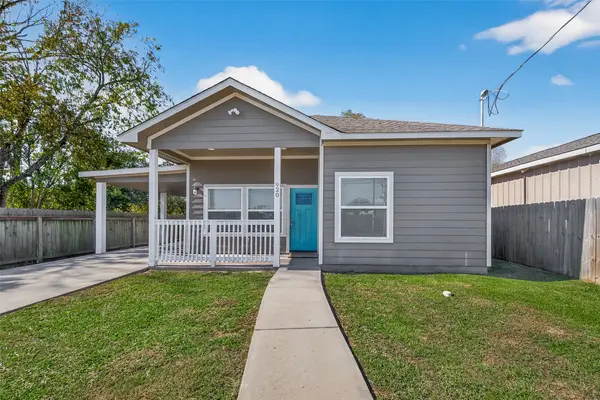 $319,900Active3 beds 2 baths1,612 sq. ft.
$319,900Active3 beds 2 baths1,612 sq. ft.920 Kellogg Street, Houston, TX 77012
MLS# 11224461Listed by: EXP REALTY LLC - New
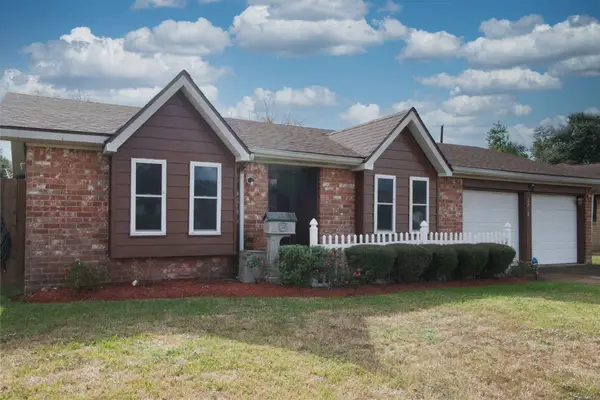 $219,950Active3 beds 2 baths1,501 sq. ft.
$219,950Active3 beds 2 baths1,501 sq. ft.6219 Darlinghurst Drive, Houston, TX 77085
MLS# 11393680Listed by: RE/MAX SOUTHWEST - New
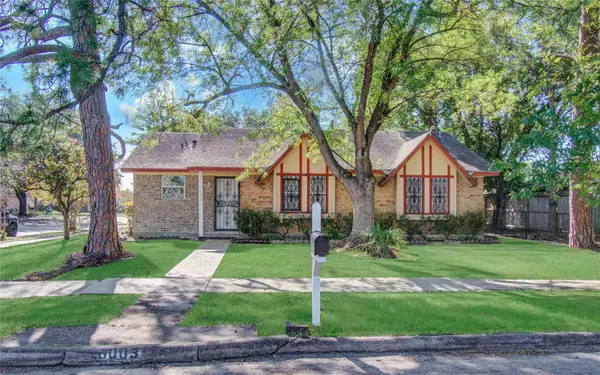 $245,900Active3 beds 2 baths1,294 sq. ft.
$245,900Active3 beds 2 baths1,294 sq. ft.6003 Hoover Street, Houston, TX 77092
MLS# 11887517Listed by: REALM REAL ESTATE PROFESSIONALS - KATY - New
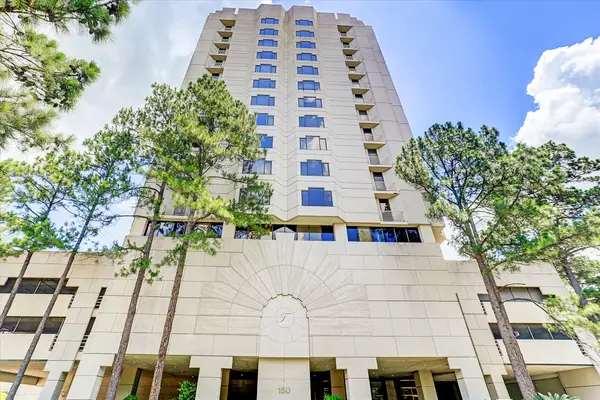 $360,000Active2 beds 3 baths1,375 sq. ft.
$360,000Active2 beds 3 baths1,375 sq. ft.150 Gessner Road #4A, Houston, TX 77024
MLS# 12838959Listed by: EXP REALTY LLC - New
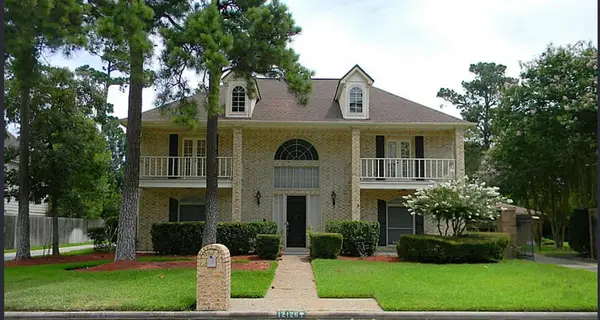 $450,000Active4 beds 5 baths3,696 sq. ft.
$450,000Active4 beds 5 baths3,696 sq. ft.12126 Cypresswood Drive, Houston, TX 77070
MLS# 14955806Listed by: EXP REALTY LLC - New
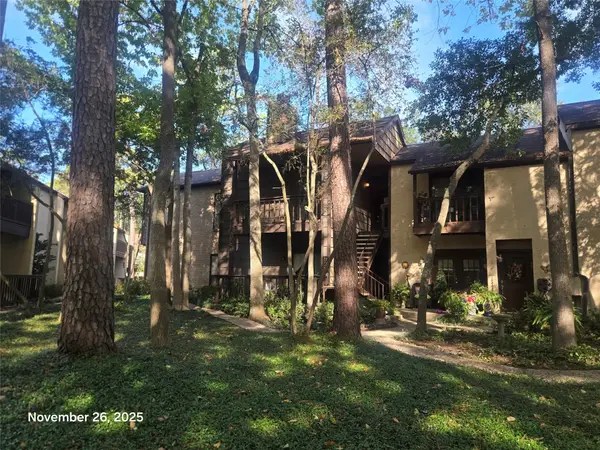 $179,500Active2 beds 2 baths1,286 sq. ft.
$179,500Active2 beds 2 baths1,286 sq. ft.11711 Memorial Drive #52, Houston, TX 77024
MLS# 16660415Listed by: CARYN BEARD PROPERTIES - New
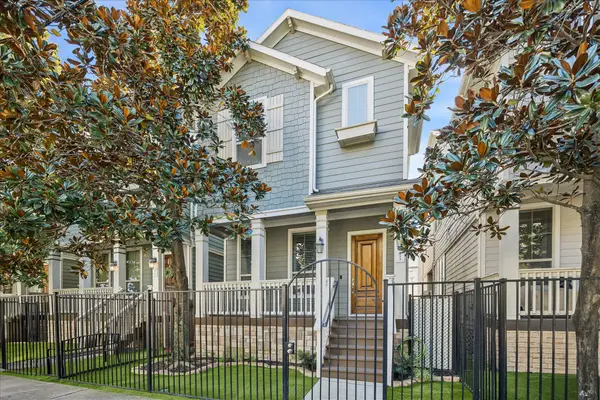 $529,950Active3 beds 4 baths2,518 sq. ft.
$529,950Active3 beds 4 baths2,518 sq. ft.1224 Nelson Falls Lane, Houston, TX 77008
MLS# 18123955Listed by: MARTHA TURNER SOTHEBY'S INTERNATIONAL REALTY - New
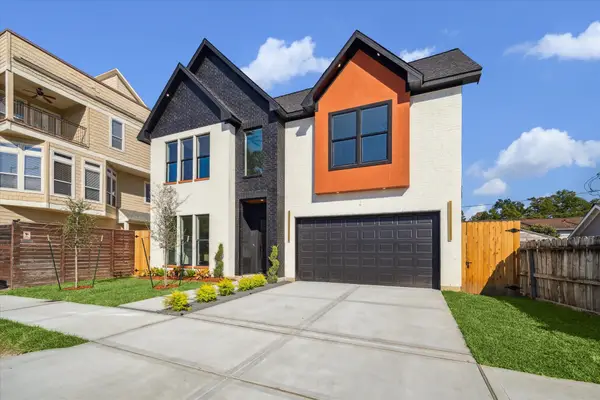 $1,199,995Active4 beds 4 baths4,614 sq. ft.
$1,199,995Active4 beds 4 baths4,614 sq. ft.304 Enid Street, Houston, TX 77009
MLS# 2058942Listed by: COLDWELL BANKER REALTY - BELLAIRE-METROPOLITAN - New
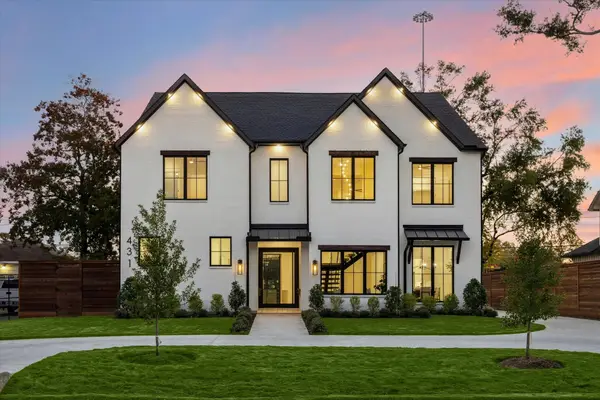 $2,100,000Active5 beds 7 baths6,416 sq. ft.
$2,100,000Active5 beds 7 baths6,416 sq. ft.431 W 30th Street, Houston, TX 77018
MLS# 268569Listed by: NAN & COMPANY PROPERTIES - CORPORATE OFFICE (HEIGHTS)
