Local realty services provided by:Better Homes and Gardens Real Estate Gary Greene
2120 Greenbriar Colony Drive,Houston, TX 77032
$142,000
- 2 Beds
- 3 Baths
- 1,564 sq. ft.
- Townhouse
- Active
Listed by: jack mclemore
Office: listingresults.com
MLS#:54304071
Source:HARMLS
Price summary
- Price:$142,000
- Price per sq. ft.:$90.79
- Monthly HOA dues:$171
About this home
FULLY RENOVATED TOWNHOME with NEW HVAC SYSTEM priced to sell! Don't miss out on this 1564sf two-story townhome with 2-bedrooms, 2-full baths, and half bath. The spacious open floor plan connects the living room, kitchen, and dining room. Enjoy the freshly UPDATED KITCHEN with quartz countertops and SS appliances. The large living room boasts a modern quartz fireplace for those cool cozy nights. If that is not enough, the townhome also has updated flooring throughout! Upstairs you will find two generously sized bedrooms with large closets each with their own UPDATED full bathrooms. All new paint, outlets, switches, plumbing fixtures, light fixtures, ceiling fans, wood blinds, bathroom mirrors, and door locks to top it all off! Out back, enjoy the convenience of the private patio and two (2) assigned covered parking spots with an extra storage room. Plus, plenty of street parking in the front for your guests. This is a GREAT opportunity to own you own place at a GREAT price!!!
Contact an agent
Home facts
- Year built:1981
- Listing ID #:54304071
- Updated:February 11, 2026 at 12:41 PM
Rooms and interior
- Bedrooms:2
- Total bathrooms:3
- Full bathrooms:2
- Half bathrooms:1
- Living area:1,564 sq. ft.
Heating and cooling
- Cooling:Central Air, Electric
- Heating:Central, Electric
Structure and exterior
- Roof:Composition
- Year built:1981
- Building area:1,564 sq. ft.
Schools
- High school:NIMITZ HIGH SCHOOL (ALDINE)
- Middle school:TEAGUE MIDDLE SCHOOL
- Elementary school:CALVERT ELEMENTARY SCHOOL
Utilities
- Sewer:Public Sewer
Finances and disclosures
- Price:$142,000
- Price per sq. ft.:$90.79
- Tax amount:$1,918 (2025)
New listings near 2120 Greenbriar Colony Drive
- New
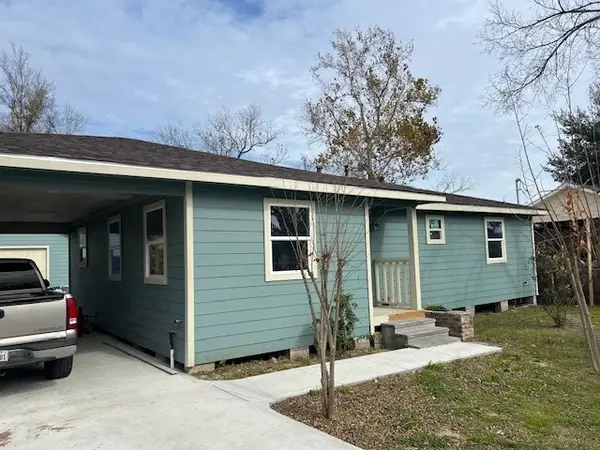 $294,900Active3 beds 2 baths1,140 sq. ft.
$294,900Active3 beds 2 baths1,140 sq. ft.1805 Chamberlain Street, Houston, TX 77093
MLS# 13117280Listed by: MILDRED HOLEMAN REALTY - New
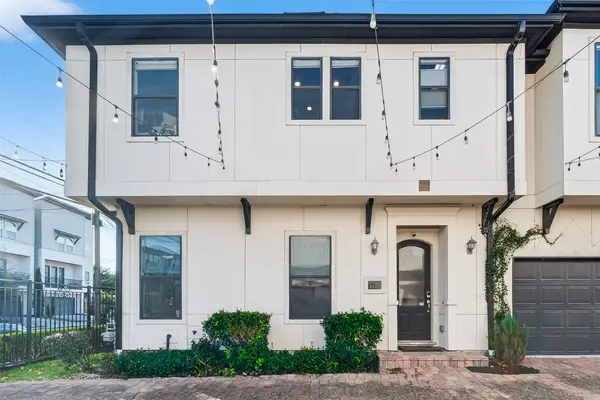 $350,000Active2 beds 3 baths1,466 sq. ft.
$350,000Active2 beds 3 baths1,466 sq. ft.605 Meadow Street, Houston, TX 77020
MLS# 31215903Listed by: KELLER WILLIAMS MEMORIAL - Open Sun, 2 to 4pmNew
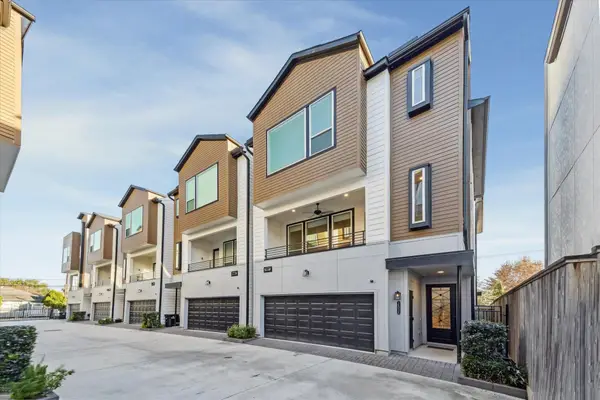 Listed by BHGRE$549,900Active3 beds 4 baths1,992 sq. ft.
Listed by BHGRE$549,900Active3 beds 4 baths1,992 sq. ft.1603 Patterson Street #E, Houston, TX 77007
MLS# 2781515Listed by: BETTER HOMES AND GARDENS REAL ESTATE GARY GREENE - WEST GRAY - New
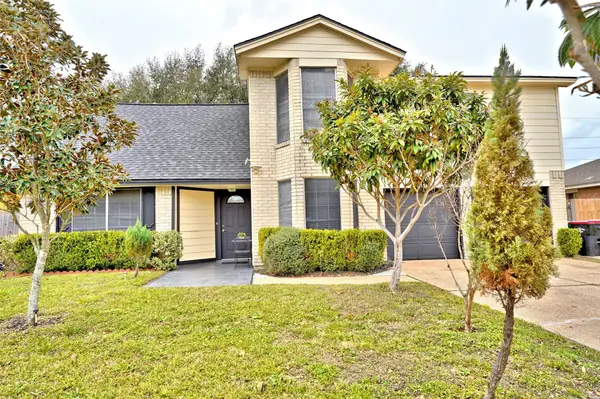 $270,000Active4 beds 3 baths1,838 sq. ft.
$270,000Active4 beds 3 baths1,838 sq. ft.7607 Stamen Drive, Houston, TX 77041
MLS# 51173762Listed by: AMERICANA REALTY SERVICES - New
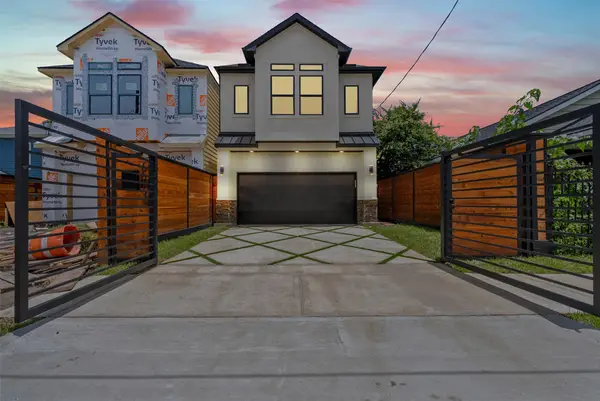 $389,900Active3 beds 3 baths1,912 sq. ft.
$389,900Active3 beds 3 baths1,912 sq. ft.6611 Avenue O, Houston, TX 77011
MLS# 55190713Listed by: REALTY WORLD HOMES & ESTATES - New
 $350,000Active4 beds 3 baths2,688 sq. ft.
$350,000Active4 beds 3 baths2,688 sq. ft.4118 Lake Cypress Circle, Houston, TX 77068
MLS# 79687122Listed by: KELLER WILLIAMS SIGNATURE - New
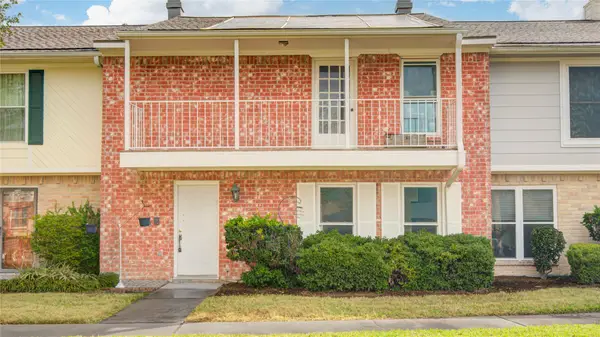 $122,000Active4 beds 3 baths2,572 sq. ft.
$122,000Active4 beds 3 baths2,572 sq. ft.14249 Lost Meadow Lane, Houston, TX 77079
MLS# 8698710Listed by: THE SEARS GROUP - New
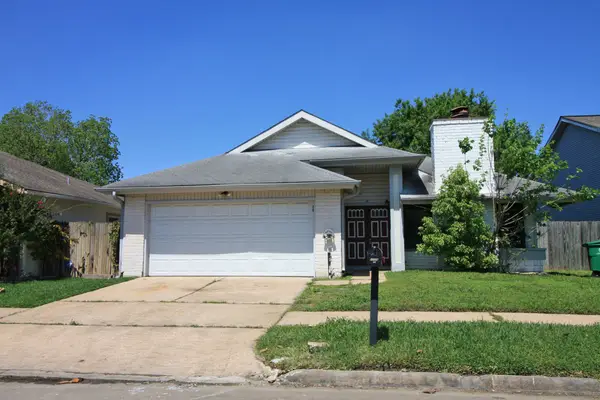 $272,999Active3 beds 2 baths1,802 sq. ft.
$272,999Active3 beds 2 baths1,802 sq. ft.11306 Bayou Place Lane, Houston, TX 77099
MLS# 11089200Listed by: PREMIER REALTY & ASSOCIATES - New
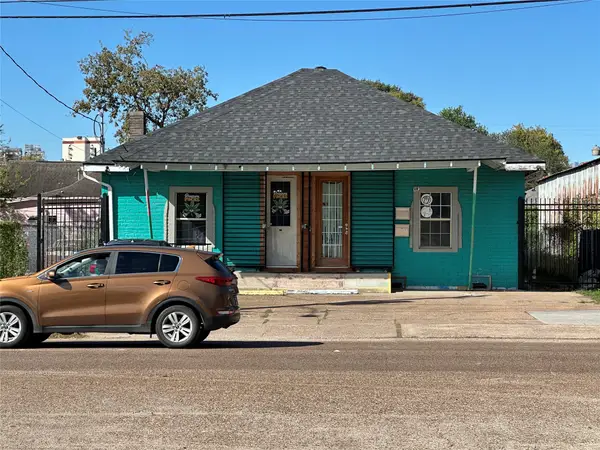 $345,000Active-- beds -- baths1,885 sq. ft.
$345,000Active-- beds -- baths1,885 sq. ft.304 Lockwood Drive, Houston, TX 77011
MLS# 14482214Listed by: NEWFORM REAL ESTATE - New
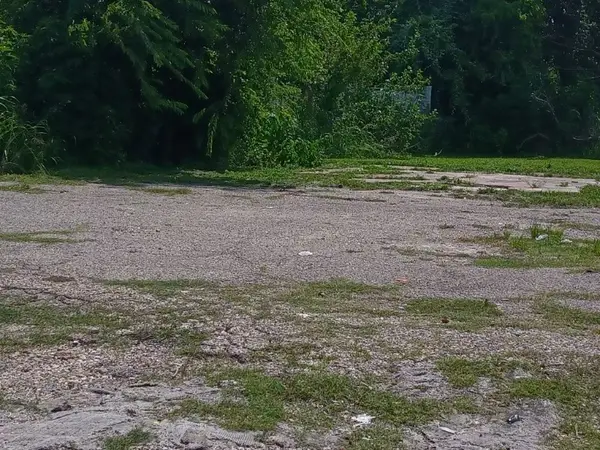 $250,000Active0.22 Acres
$250,000Active0.22 Acres8936 Cullen Boulevard, Houston, TX 77051
MLS# 17323637Listed by: 5TH STREAM REALTY

