21207 Abbey Oak Circle, Houston, TX 77073
Local realty services provided by:Better Homes and Gardens Real Estate Gary Greene
21207 Abbey Oak Circle,Houston, TX 77073
$385,000
- 5 Beds
- 5 Baths
- 3,925 sq. ft.
- Single family
- Active
Upcoming open houses
- Sat, Oct 0412:00 pm - 03:00 pm
Listed by:
- craig monacobetter homes and gardens real estate gary greene - lake conroe south
MLS#:72695604
Source:HARMLS
Price summary
- Price:$385,000
- Price per sq. ft.:$98.09
- Monthly HOA dues:$15
About this home
Sophisticated Craftsman elegance meets modern luxury in this stunning cul-de-sac residence. The expansive landscaped backyard is an entertainer’s dream, with room for a pool, a private spa, and generous space for outdoor gatherings beneath the stars. Inside, refined details and open living spaces create a seamless flow, enhanced by custom built-ins, fireplace and a wet bar. The primary suite is a private sanctuary, featuring a Jacuzzi soaking tub, spacious walk-in shower, his-and-hers glass sinks, and large walk in closets. Thoughtful design extends to the guest suite with kitchen, accessible through a private side entrance—perfect for hosting visitors or extended family. Neighborhood clubhouse with pool and tennis courts. Combining timeless charm with elevated functionality, this home offers unparalleled comfort, flexibility, and sophistication for discerning buyers.
Contact an agent
Home facts
- Year built:1970
- Listing ID #:72695604
- Updated:September 30, 2025 at 10:11 PM
Rooms and interior
- Bedrooms:5
- Total bathrooms:5
- Full bathrooms:4
- Half bathrooms:1
- Living area:3,925 sq. ft.
Heating and cooling
- Cooling:Central Air, Electric
- Heating:Central, Gas
Structure and exterior
- Roof:Composition
- Year built:1970
- Building area:3,925 sq. ft.
- Lot area:0.17 Acres
Schools
- High school:NIMITZ HIGH SCHOOL (ALDINE)
- Middle school:TEAGUE MIDDLE SCHOOL
- Elementary school:OGDEN ELEMENTARY SCHOOL (ALDINE)
Utilities
- Sewer:Public Sewer
Finances and disclosures
- Price:$385,000
- Price per sq. ft.:$98.09
- Tax amount:$7,295 (2024)
New listings near 21207 Abbey Oak Circle
- New
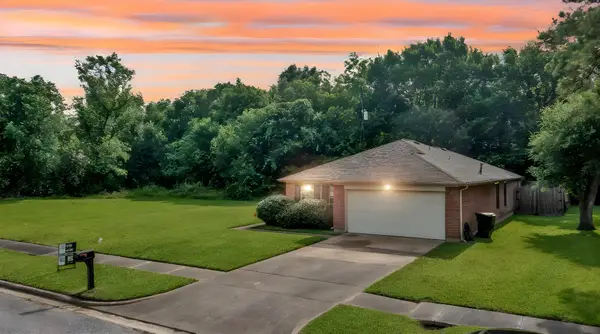 $249,000Active4 beds 2 baths1,512 sq. ft.
$249,000Active4 beds 2 baths1,512 sq. ft.12821 Donegal Way, Houston, TX 77047
MLS# 13998212Listed by: HOMESMART - New
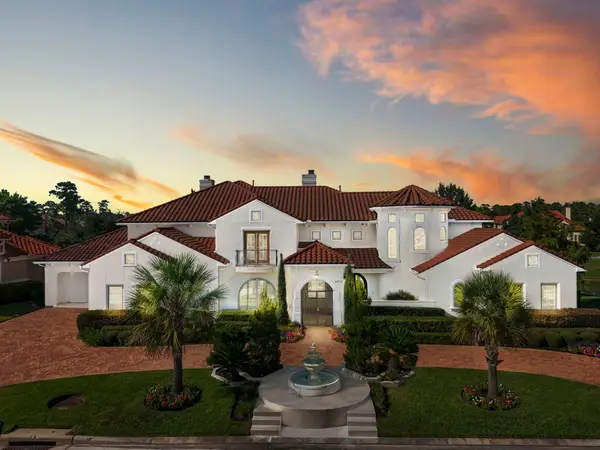 Listed by BHGRE$1,800,000Active5 beds 7 baths6,910 sq. ft.
Listed by BHGRE$1,800,000Active5 beds 7 baths6,910 sq. ft.9514 Majestic Canyon Lane, Houston, TX 77070
MLS# 3078415Listed by: BETTER HOMES AND GARDENS REAL ESTATE GARY GREENE - CHAMPIONS - New
 $327,700Active3 beds 3 baths1,600 sq. ft.
$327,700Active3 beds 3 baths1,600 sq. ft.6515 Rena Street, Houston, TX 77092
MLS# 36608592Listed by: NEW AGE - New
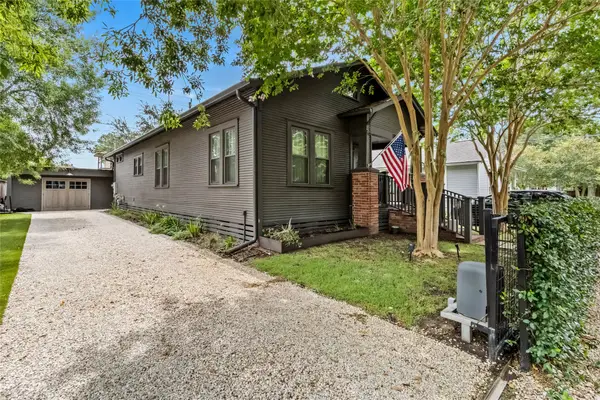 $799,999Active3 beds 2 baths1,614 sq. ft.
$799,999Active3 beds 2 baths1,614 sq. ft.304 Archer Street, Houston, TX 77009
MLS# 38509743Listed by: COMPASS RE TEXAS, LLC - HOUSTON - New
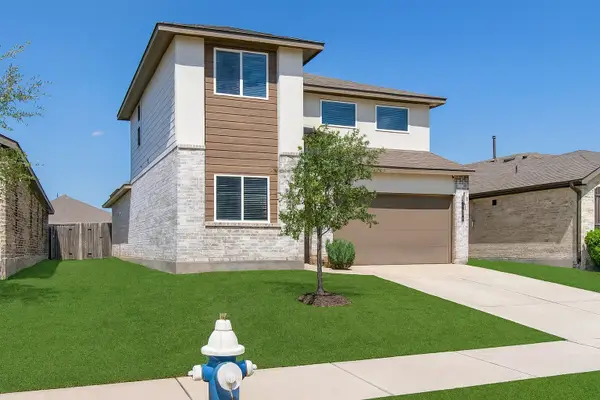 $385,000Active4 beds 3 baths2,338 sq. ft.
$385,000Active4 beds 3 baths2,338 sq. ft.7406 Victoria Brook Trace, Richmond, TX 77407
MLS# 39382384Listed by: COMPASS RE TEXAS, LLC - MEMORIAL - New
 $375,000Active2 beds 2 baths1,518 sq. ft.
$375,000Active2 beds 2 baths1,518 sq. ft.651 Bering Drive #203, Houston, TX 77057
MLS# 58395805Listed by: EXP REALTY LLC - New
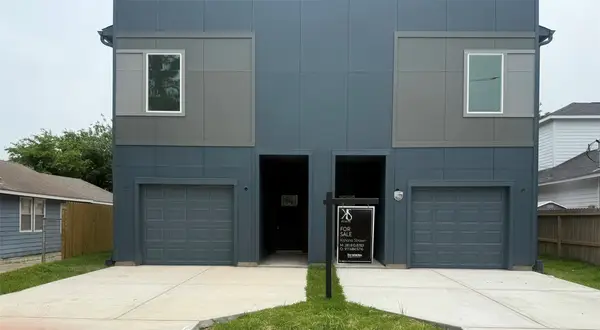 $610,000Active6 beds 4 baths3,740 sq. ft.
$610,000Active6 beds 4 baths3,740 sq. ft.8023 Brandon Street, Houston, TX 77051
MLS# 65264920Listed by: KELLER WILLIAMS MEMORIAL - New
 $325,000Active3 beds 2 baths1,888 sq. ft.
$325,000Active3 beds 2 baths1,888 sq. ft.16726 Mallory Bridge Drive, Houston, TX 77095
MLS# 76415385Listed by: MY CASTLE REALTY - New
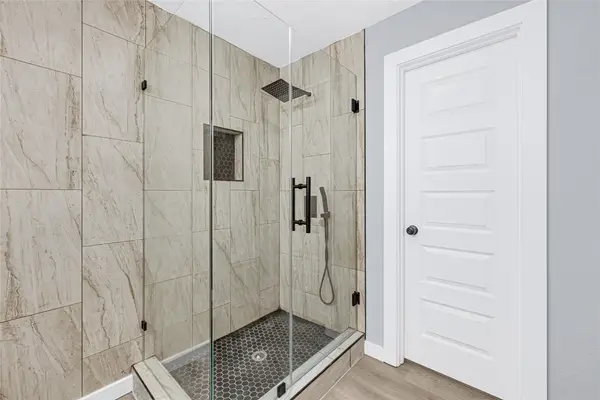 $205,000Active4 beds 2 baths1,300 sq. ft.
$205,000Active4 beds 2 baths1,300 sq. ft.8707 Fannette Street, Houston, TX 77029
MLS# 85342630Listed by: NB ELITE REALTY - New
 $925,000Active4 beds 4 baths3,843 sq. ft.
$925,000Active4 beds 4 baths3,843 sq. ft.3907 Long Leaf Ln, Kingwood, TX 77365
MLS# 88923977Listed by: RE/MAX CINCO RANCH
