2131 Blalock Road #G, Houston, TX 77080
Local realty services provided by:Better Homes and Gardens Real Estate Hometown
2131 Blalock Road #G,Houston, TX 77080
$389,000
- 3 Beds
- 3 Baths
- 1,568 sq. ft.
- Single family
- Active
Listed by: alex rezende, mario negron
Office: aroundtown properties inc
MLS#:20132336
Source:HARMLS
Price summary
- Price:$389,000
- Price per sq. ft.:$248.09
- Monthly HOA dues:$75
About this home
Welcome to Blalock Square, a gated community offering a brand new two-story home equipped with top-of-the-line features. This spacious home boasts three bedrooms, two and a half bathrooms, and a two-car attached garage with an electric car charging station. The Smart Home Features include LED lights, a smart garage door opener, thermostat, deadbolt, doorbell, electric car outlet, low voltage panel, smart light switch, and HVAC 16 SEER. The open concept design with high ceilings allows for ample natural light throughout. The first floor includes a living, dining, and kitchen area, while the second floor features the primary bedroom with his and her sinks, a large soaking tub, and a separate glass door shower. The location provides easy access to Energy Corridor, The Heights, Downtown, EADO, and other nearby attractions. This exclusive gated community is comprised of only 10 homes and offers modern floor plans and high-end interior finishes, constructed with quality by MTY Builders.
Contact an agent
Home facts
- Year built:2024
- Listing ID #:20132336
- Updated:February 25, 2026 at 12:41 PM
Rooms and interior
- Bedrooms:3
- Total bathrooms:3
- Full bathrooms:2
- Half bathrooms:1
- Living area:1,568 sq. ft.
Heating and cooling
- Cooling:Central Air, Electric
- Heating:Central, Gas
Structure and exterior
- Roof:Composition
- Year built:2024
- Building area:1,568 sq. ft.
- Lot area:0.04 Acres
Schools
- High school:NORTHBROOK HIGH SCHOOL
- Middle school:SPRING WOODS MIDDLE SCHOOL
- Elementary school:BUFFALO CREEK ELEMENTARY SCHOOL
Utilities
- Sewer:Public Sewer
Finances and disclosures
- Price:$389,000
- Price per sq. ft.:$248.09
- Tax amount:$8,424 (2025)
New listings near 2131 Blalock Road #G
 $4,450,000Pending5 beds 7 baths5,661 sq. ft.
$4,450,000Pending5 beds 7 baths5,661 sq. ft.3760 Arnold Street, Houston, TX 77005
MLS# 26433551Listed by: GREENWOOD KING PROPERTIES - KIRBY OFFICE $2,559,000Pending4 beds 5 baths4,003 sq. ft.
$2,559,000Pending4 beds 5 baths4,003 sq. ft.3906 Marquette Street, Houston, TX 77005
MLS# 51350228Listed by: NORMAN WILSON REALTY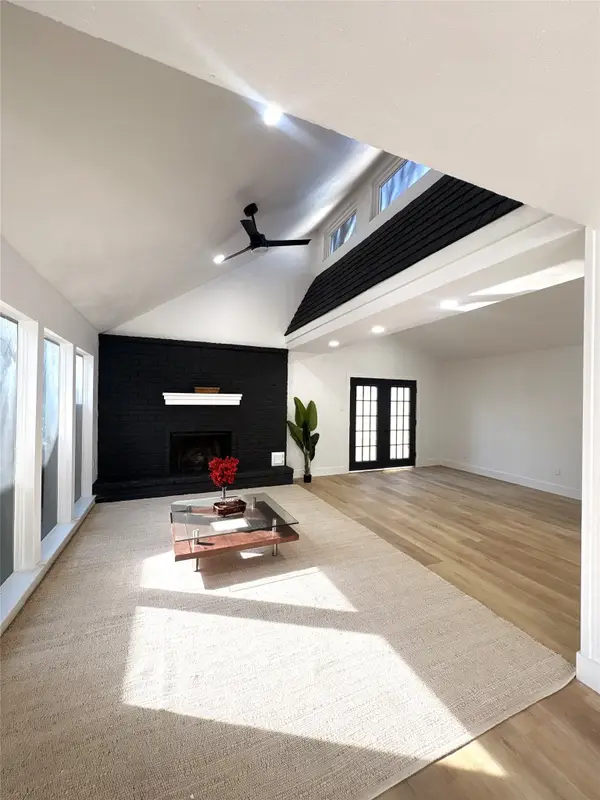 $314,999Pending3 beds 2 baths2,051 sq. ft.
$314,999Pending3 beds 2 baths2,051 sq. ft.10006 Kirkwren Court, Houston, TX 77089
MLS# 30667514Listed by: C.R.REALTY- New
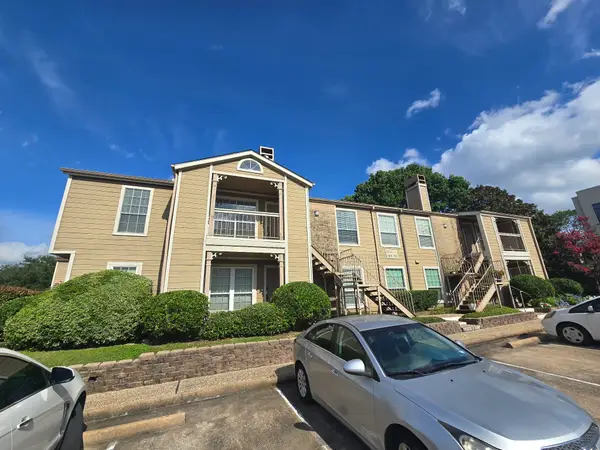 $219,000Active2 beds 2 baths1,002 sq. ft.
$219,000Active2 beds 2 baths1,002 sq. ft.1860 White Oak Drive #314, Houston, TX 77009
MLS# 34133283Listed by: VYLLA HOME - New
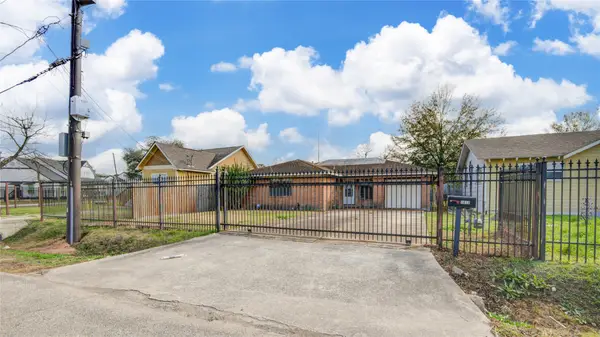 $154,000Active3 beds 1 baths1,209 sq. ft.
$154,000Active3 beds 1 baths1,209 sq. ft.1410 Caplin Street, Houston, TX 77022
MLS# 44263857Listed by: THE SEARS GROUP - New
 $434,900Active3 beds 2 baths2,603 sq. ft.
$434,900Active3 beds 2 baths2,603 sq. ft.5506 Bacher St Street #A/B, Houston, TX 77028
MLS# 97422713Listed by: PREMIER HAUS REALTY, LLC - New
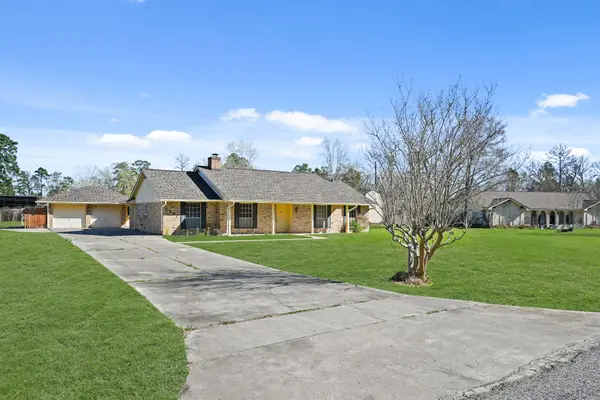 $460,000Active5 beds 4 baths2,530 sq. ft.
$460,000Active5 beds 4 baths2,530 sq. ft.1307 Southern Hills Road, Houston, TX 77339
MLS# 24301445Listed by: REFUGE GROUP PROPERTIES - Open Sat, 11am to 5pmNew
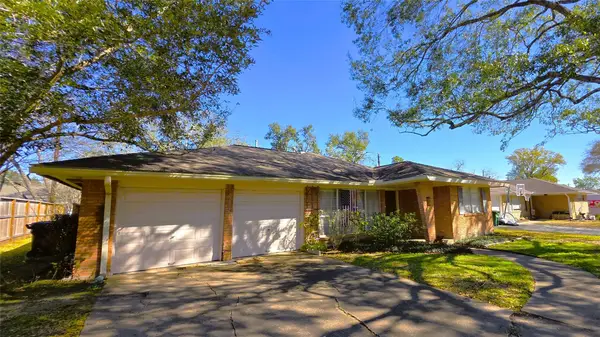 $175,000Active3 beds 2 baths1,854 sq. ft.
$175,000Active3 beds 2 baths1,854 sq. ft.5322 Briarbend Drive, Houston, TX 77096
MLS# 49453309Listed by: UNITED REAL ESTATE - Open Sat, 12 to 5pmNew
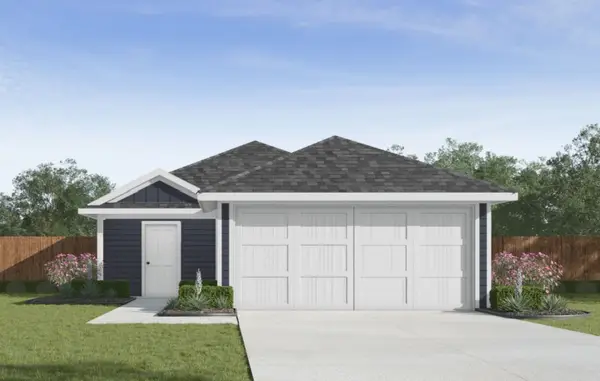 $290,995Active4 beds 2 baths1,573 sq. ft.
$290,995Active4 beds 2 baths1,573 sq. ft.11917 Sweet Apple Lane, Houston, TX 77048
MLS# 49795954Listed by: CASA BONILLA REALTY LLC - New
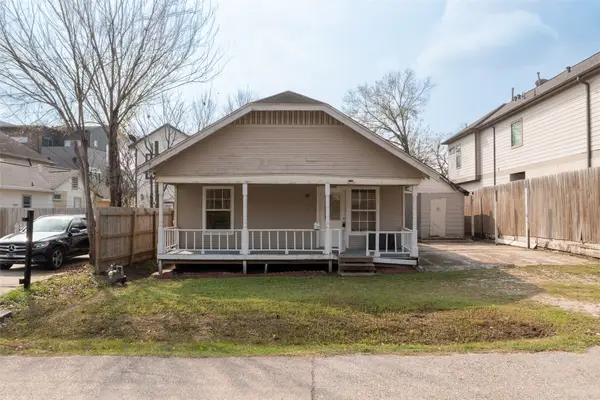 $599,000Active0 Acres
$599,000Active0 Acres5229 Eigel Street, Houston, TX 77007
MLS# 53674843Listed by: PALMA GROUP LLC

