215 Bayland Avenue, Houston, TX 77009
Local realty services provided by:Better Homes and Gardens Real Estate Hometown
215 Bayland Avenue,Houston, TX 77009
$2,490,000
- 4 Beds
- 4 Baths
- 5,883 sq. ft.
- Single family
- Pending
Listed by:hannah nates
Office:compass re texas, llc. - houston
MLS#:43573674
Source:HARMLS
Price summary
- Price:$2,490,000
- Price per sq. ft.:$423.25
About this home
Meticulously restored and thoughtfully expanded, this residence seamlessly blends historic charm with modern comforts. A grand entry leads to formal living and dining rooms, where original details are preserved alongside vibrant wallpaper and intricate millwork. The chef’s kitchen boasts stone surfaces, custom cabinetry, and a walk-in pantry, while the family room offers natural light, built-ins, and French doors that open to a screened porch with outdoor kitchen. Upstairs, the spacious primary suite features grasscloth walls, private balcony, & a spa-inspired bath w/ patterned floors, freestanding tub, & dual vanities. Secondary bedrooms each enjoy en-suite baths, with a guest suite and additional utility room for convenience. A third-floor game room showcases dramatic woodwork and built-ins, while the newly added basement provides versatile space for storage, a gym, or wine room. Wraparound porches, curated finishes, and heritage craftsmanship honor the home’s legacy at every turn.
Contact an agent
Home facts
- Year built:1903
- Listing ID #:43573674
- Updated:October 30, 2025 at 07:15 AM
Rooms and interior
- Bedrooms:4
- Total bathrooms:4
- Full bathrooms:3
- Half bathrooms:1
- Living area:5,883 sq. ft.
Heating and cooling
- Cooling:Central Air, Electric, Zoned
- Heating:Central, Gas, Zoned
Structure and exterior
- Roof:Composition
- Year built:1903
- Building area:5,883 sq. ft.
- Lot area:0.18 Acres
Schools
- High school:HEIGHTS HIGH SCHOOL
- Middle school:HOGG MIDDLE SCHOOL (HOUSTON)
- Elementary school:TRAVIS ELEMENTARY SCHOOL (HOUSTON)
Utilities
- Sewer:Public Sewer
Finances and disclosures
- Price:$2,490,000
- Price per sq. ft.:$423.25
- Tax amount:$42,666 (2024)
New listings near 215 Bayland Avenue
- New
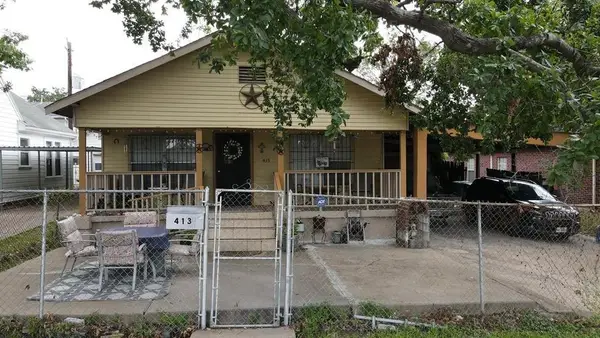 $180,000Active3 beds 1 baths1,036 sq. ft.
$180,000Active3 beds 1 baths1,036 sq. ft.413 S 72 Nd St, Houston, TX 77011
MLS# 10389502Listed by: WALZEL PROPERTIES - CORPORATE OFFICE - New
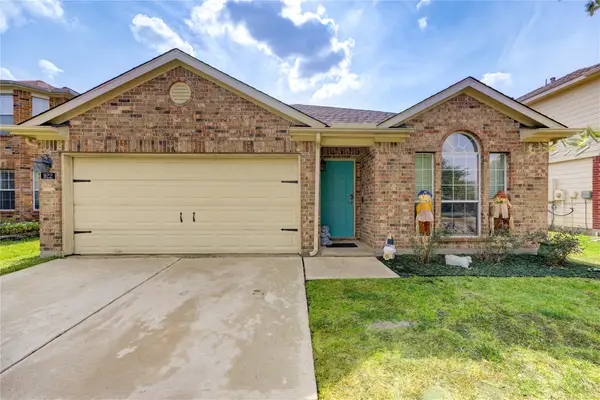 $228,000Active3 beds 2 baths1,598 sq. ft.
$228,000Active3 beds 2 baths1,598 sq. ft.922 Lancaster Lake Drive, Houston, TX 77073
MLS# 36406677Listed by: JLA REALTY - New
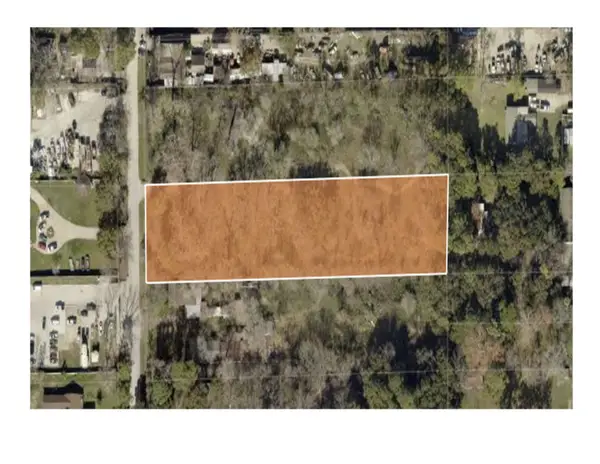 $395,000Active2 Acres
$395,000Active2 Acres13314 Ann Louise Road, Houston, TX 77086
MLS# 45157340Listed by: RUTLEDGE REAL ESTATE LLC - New
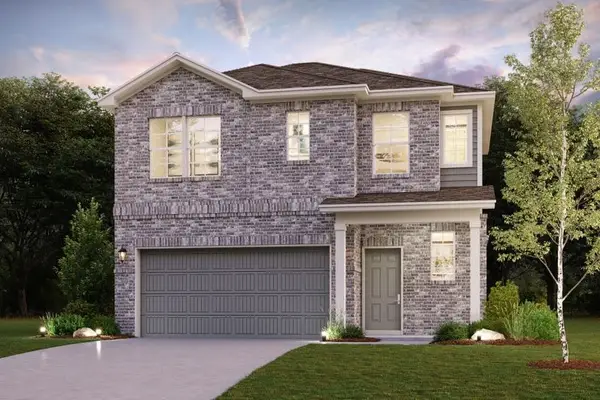 $307,900Active4 beds 3 baths1,785 sq. ft.
$307,900Active4 beds 3 baths1,785 sq. ft.8007 Heroes Hall Drive, Magnolia, TX 77354
MLS# 68482448Listed by: CENTURY COMMUNITIES - New
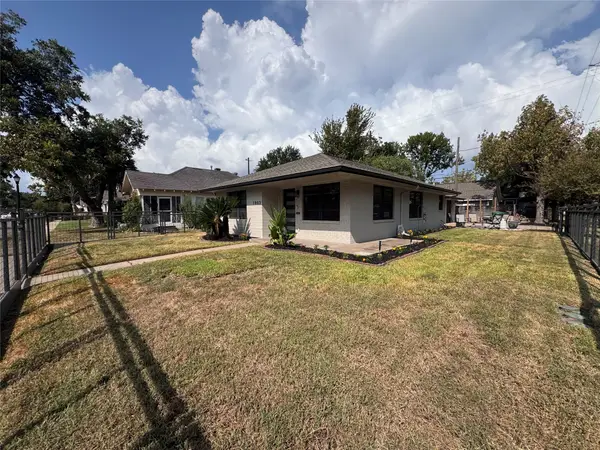 $579,000Active2 beds 2 baths1,227 sq. ft.
$579,000Active2 beds 2 baths1,227 sq. ft.1003 E 14th Street, Houston, TX 77009
MLS# 79494123Listed by: LUCID REALTY, LLC - Open Sun, 2 to 4pmNew
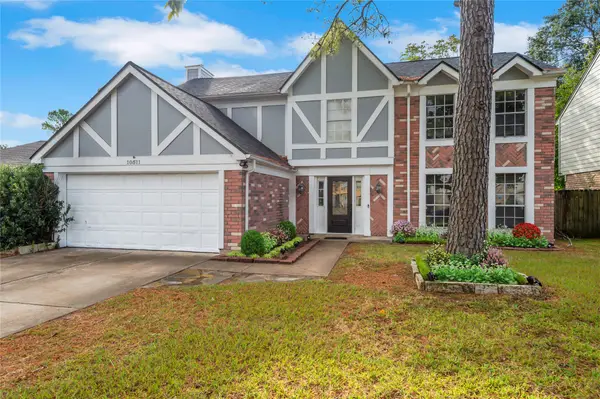 $350,000Active4 beds 3 baths2,396 sq. ft.
$350,000Active4 beds 3 baths2,396 sq. ft.10511 Wayward Wind Lane, Houston, TX 77064
MLS# 91608828Listed by: COLDWELL BANKER REALTY - GREATER NORTHWEST - New
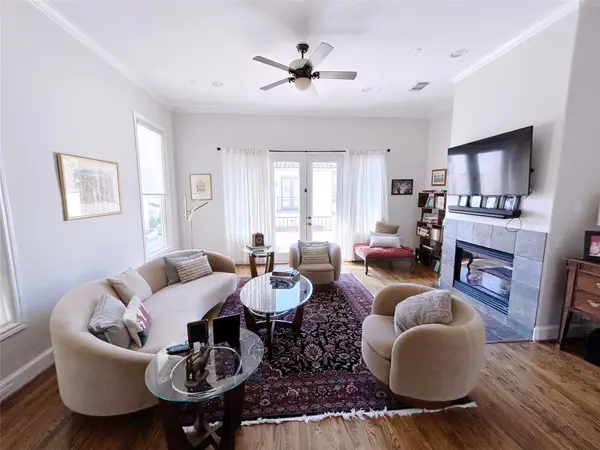 $799,000Active3 beds 4 baths2,788 sq. ft.
$799,000Active3 beds 4 baths2,788 sq. ft.939 Queen Annes Road, Houston, TX 77024
MLS# 19160909Listed by: REALM REAL ESTATE PROFESSIONALS - KATY - New
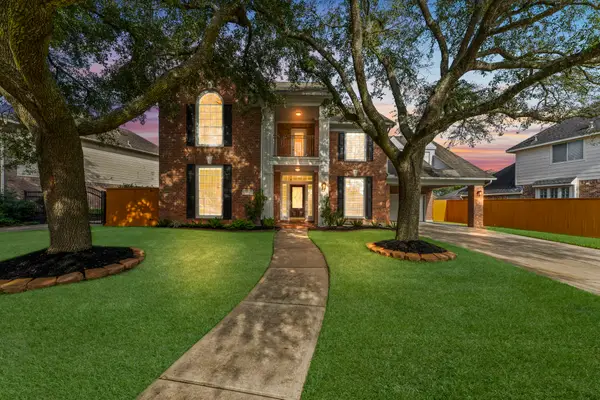 $504,999Active4 beds 4 baths2,982 sq. ft.
$504,999Active4 beds 4 baths2,982 sq. ft.5319 Green Cove Bend Lane, Houston, TX 77041
MLS# 25070902Listed by: RA BROKERS - New
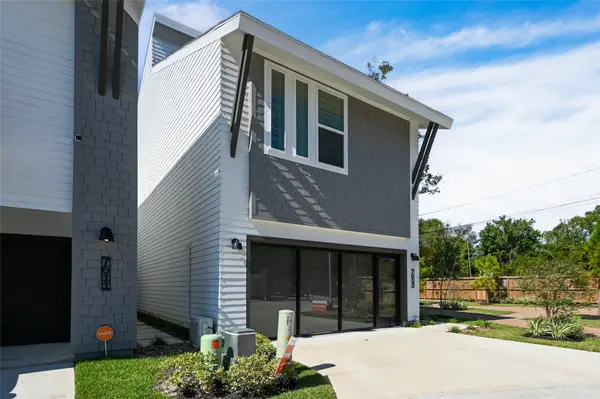 $364,900Active3 beds 3 baths1,798 sq. ft.
$364,900Active3 beds 3 baths1,798 sq. ft.7607 Victory Reserve Street, Houston, TX 77008
MLS# 25181780Listed by: NAN & COMPANY PROPERTIES - New
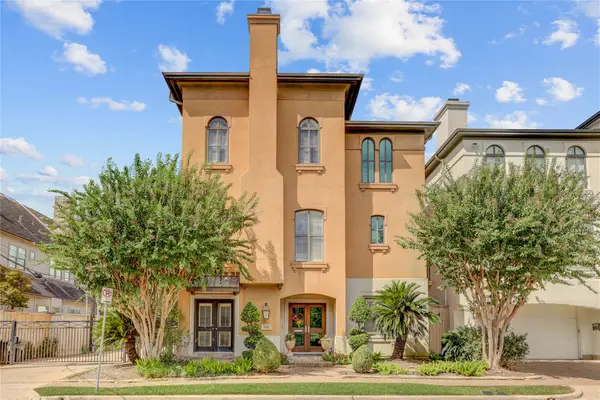 $929,900Active3 beds 4 baths3,793 sq. ft.
$929,900Active3 beds 4 baths3,793 sq. ft.1008 Potomac Drive, Houston, TX 77057
MLS# 29744865Listed by: COMPASS RE TEXAS, LLC - HOUSTON
