2202 De Milo Drive, Houston, TX 77018
Local realty services provided by:Better Homes and Gardens Real Estate Gary Greene
2202 De Milo Drive,Houston, TX 77018
$614,000
- 3 Beds
- 2 Baths
- 2,072 sq. ft.
- Single family
- Active
Listed by:
- Drake Terrell(713) 965 - 0812Better Homes and Gardens Real Estate Gary Greene
MLS#:29529990
Source:HARMLS
Price summary
- Price:$614,000
- Price per sq. ft.:$296.33
About this home
Fantastic spacious one story Ranch with extensive original refinished hardwoods. Entry includes original flagstone flooring and vintage accent mirrored wall. All new primary bathroom with amazing walk-in shower and double vanity. Recent double paned windows, interior paint, decorative lighting. In 2023, updated the A/C, electrical panel, kitchen appliances, kitchen sink & faucet, tile flooring, Quartz counters and tile backsplash, ceiling fans and Nest thermostat. Ring doorbells at front and back. Just completed in October 2025 oversized garage (from slab up) with electric sub-panel and attached double carport. In 2025, the roof, exterior paint, and high capacity rain gutters were completed. This home has the perfect floor plan for modern living. Several extra closets including a 4x4 storage closet. Not located in the flood plain or flood way (buyer must verify). A short walk to the T.C. Jester Park which includes walking paths, a Disc Golf course, dog park and city pool!
Contact an agent
Home facts
- Year built:1955
- Listing ID #:29529990
- Updated:February 16, 2026 at 01:10 AM
Rooms and interior
- Bedrooms:3
- Total bathrooms:2
- Full bathrooms:2
- Living area:2,072 sq. ft.
Heating and cooling
- Cooling:Central Air, Electric
- Heating:Central, Gas
Structure and exterior
- Roof:Composition
- Year built:1955
- Building area:2,072 sq. ft.
- Lot area:0.21 Acres
Schools
- High school:WALTRIP HIGH SCHOOL
- Middle school:BLACK MIDDLE SCHOOL
- Elementary school:STEVENS ELEMENTARY SCHOOL
Utilities
- Sewer:Public Sewer
Finances and disclosures
- Price:$614,000
- Price per sq. ft.:$296.33
- Tax amount:$10,278 (2025)
New listings near 2202 De Milo Drive
- New
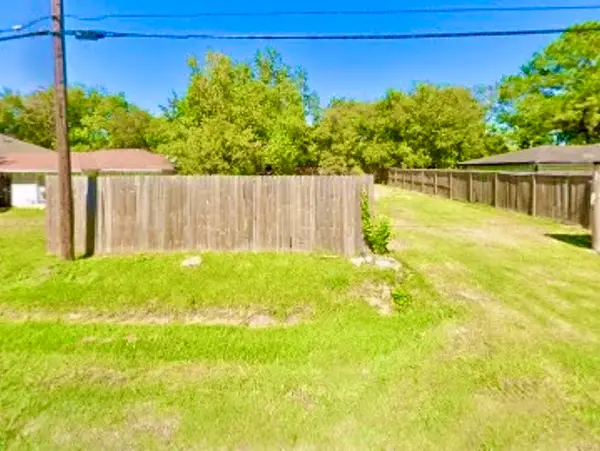 $137,000Active0 Acres
$137,000Active0 Acres7987 Chateau Street, Houston, TX 77028
MLS# 37801112Listed by: KELLER WILLIAMS REALTY SOUTHWEST - New
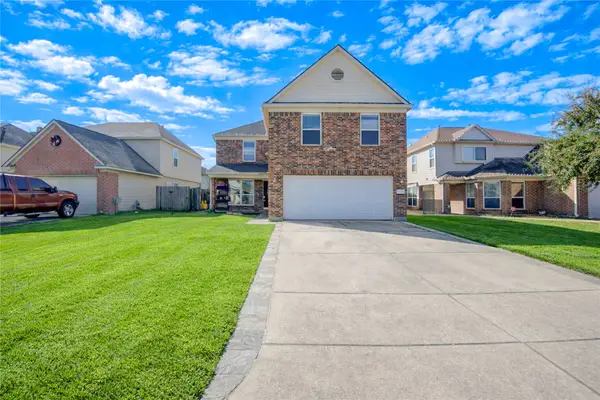 $330,000Active7 beds 5 baths3,269 sq. ft.
$330,000Active7 beds 5 baths3,269 sq. ft.12510 Greensbrook Forest Drive, Houston, TX 77044
MLS# 96301062Listed by: WALZEL PROPERTIES - CORPORATE OFFICE 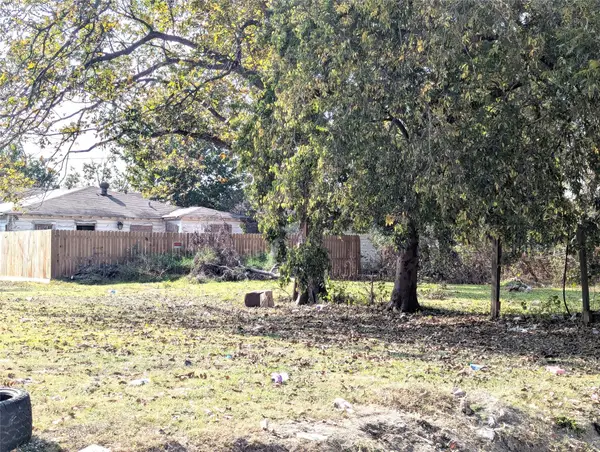 $75,000Active0 Acres
$75,000Active0 Acres3222 Florida St Street, Houston, TX 77026
MLS# 53018806Listed by: ANM PROPERTIES, LLC- New
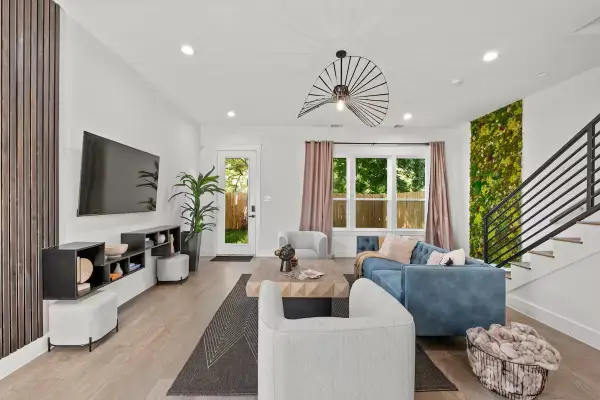 $410,000Active3 beds 3 baths2,076 sq. ft.
$410,000Active3 beds 3 baths2,076 sq. ft.4708 Market Street, Houston, TX 77020
MLS# 10203429Listed by: ABC CAPITAL GROUP , LLC - New
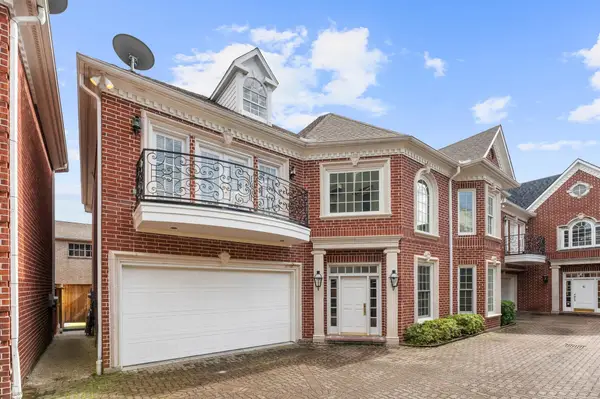 $910,000Active3 beds 4 baths4,138 sq. ft.
$910,000Active3 beds 4 baths4,138 sq. ft.2222 Nantucket Drive #B, Houston, TX 77057
MLS# 13633154Listed by: KELLER WILLIAMS REALTY METROPOLITAN - New
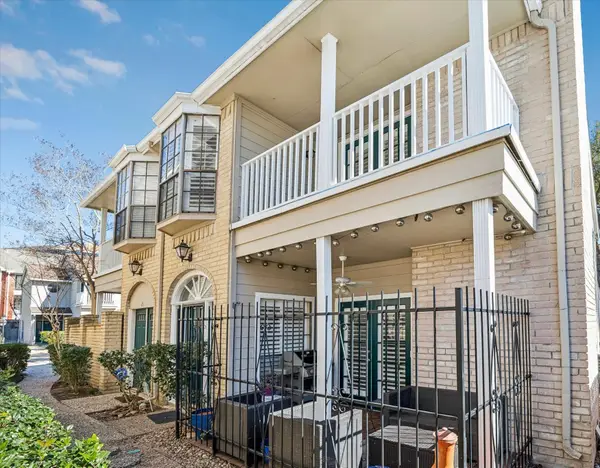 $315,000Active3 beds 3 baths1,674 sq. ft.
$315,000Active3 beds 3 baths1,674 sq. ft.2220 Bering Drive #26, Houston, TX 77057
MLS# 14095365Listed by: COMPASS RE TEXAS, LLC - HOUSTON - New
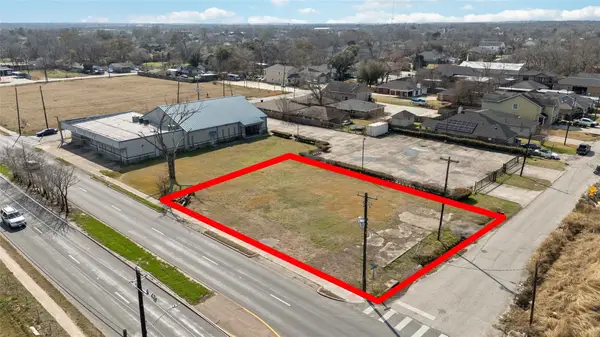 $199,900Active0 Acres
$199,900Active0 Acres8704 Cullen Boulevard, Houston, TX 77051
MLS# 36285626Listed by: BROOKS & DAVIS REAL ESTATE - New
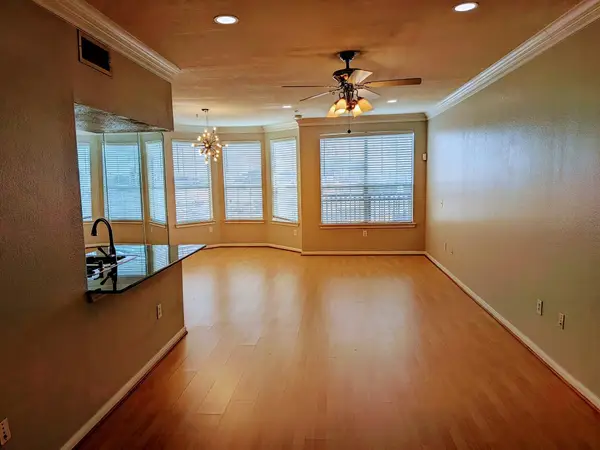 $194,900Active1 beds 1 baths1,076 sq. ft.
$194,900Active1 beds 1 baths1,076 sq. ft.7575 Kirby Drive #2416, Houston, TX 77030
MLS# 36714721Listed by: ADVANCE REGIONAL AGENCY LLC - New
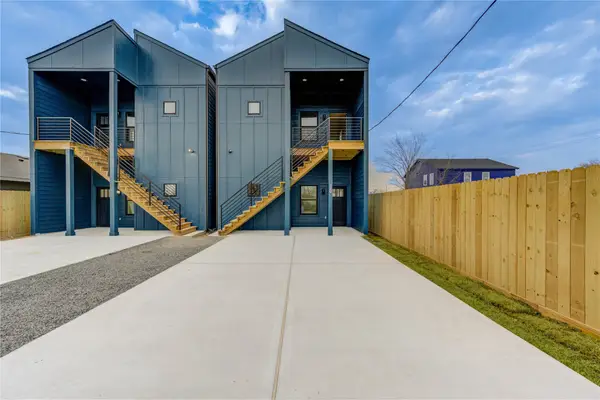 $364,000Active3 beds -- baths2,096 sq. ft.
$364,000Active3 beds -- baths2,096 sq. ft.9727 Stedman St, Houston, TX 77029
MLS# 37604925Listed by: EXCLUSIVE REALTY GROUP LLC - New
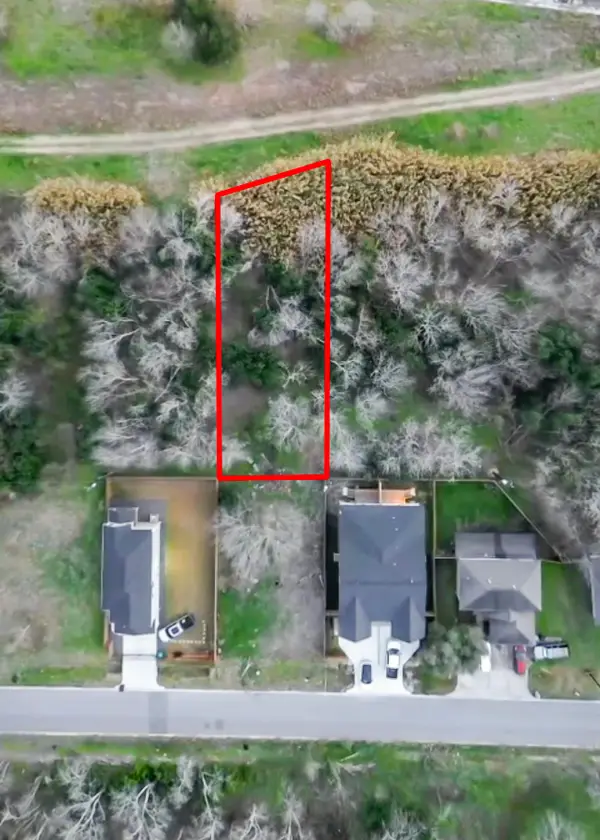 $55,000Active0.13 Acres
$55,000Active0.13 Acres4719 Rue Street, Houston, TX 77033
MLS# 42723483Listed by: EXP REALTY LLC

