2207 Stevens St, Houston, TX 77026
Local realty services provided by:Better Homes and Gardens Real Estate Hometown
2207 Stevens St,Houston, TX 77026
$439,900
- 3 Beds
- 4 Baths
- 1,891 sq. ft.
- Single family
- Active
Listed by: andrew malveaux
Office: compass re texas, llc. - houston
MLS#:32001502
Source:HARMLS
Price summary
- Price:$439,900
- Price per sq. ft.:$232.63
About this home
Another collaboration between Parliament Development Group and Oakforest Builders featuring an 1,891 SQ FT MAIN HOUSE + 288 SQ FT ADU = 2,179 TOTAL LIVING SPACE. Nestled in the burgeoning Near North, an LMI Zone, 2207 Stevens St is perfect. Postmodern design, high ceilings, custom mill work, vertical grained wood floors, double glazed windows and a light and airy color palate all combine to give this home a custom build feel. Enjoy your private spacious backyard with plenty of room for pets to roam free and for you to enjoy outdoor living and entertainment. Extending past the back yard is the multi-functional ADU. The opportunities are endless with this ADU. Let your imagination flow. 10-20 minutes from most major Houston destinations and all with custom, built cabinetry, quartz countertops, sprinkler system, smart home tech, EV Connection, shade trees, and more.
Contact an agent
Home facts
- Year built:2025
- Listing ID #:32001502
- Updated:December 14, 2025 at 12:43 PM
Rooms and interior
- Bedrooms:3
- Total bathrooms:4
- Full bathrooms:3
- Half bathrooms:1
- Living area:1,891 sq. ft.
Heating and cooling
- Cooling:Central Air, Electric
- Heating:Central, Gas
Structure and exterior
- Roof:Composition
- Year built:2025
- Building area:1,891 sq. ft.
- Lot area:0.08 Acres
Schools
- High school:NORTHSIDE HIGH SCHOOL
- Middle school:FLEMING MIDDLE SCHOOL
- Elementary school:SHERMAN ELEMENTARY SCHOOL
Utilities
- Sewer:Public Sewer
Finances and disclosures
- Price:$439,900
- Price per sq. ft.:$232.63
New listings near 2207 Stevens St
- New
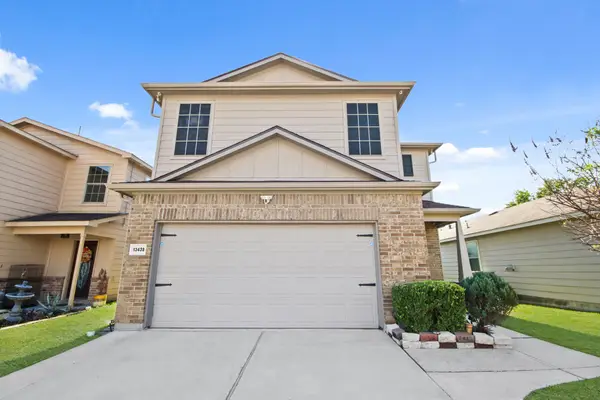 $252,000Active3 beds 3 baths1,669 sq. ft.
$252,000Active3 beds 3 baths1,669 sq. ft.13438 Gardenia Mist Lane, Houston, TX 77044
MLS# 10240055Listed by: W REALTY & INVESTMENT GROUP - New
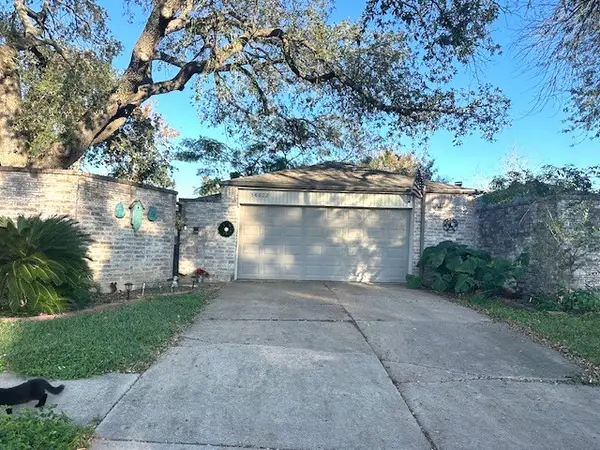 $145,000Active3 beds 2 baths1,705 sq. ft.
$145,000Active3 beds 2 baths1,705 sq. ft.16022 Glen Mar Drive, Houston, TX 77082
MLS# 10405538Listed by: HOMESMART - New
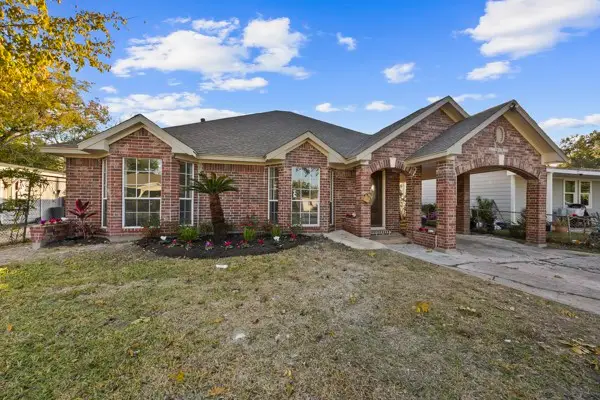 $315,900Active4 beds 3 baths2,180 sq. ft.
$315,900Active4 beds 3 baths2,180 sq. ft.10206 Norvic Street, Houston, TX 77029
MLS# 14157852Listed by: TEXAS SUNSET REALTY - New
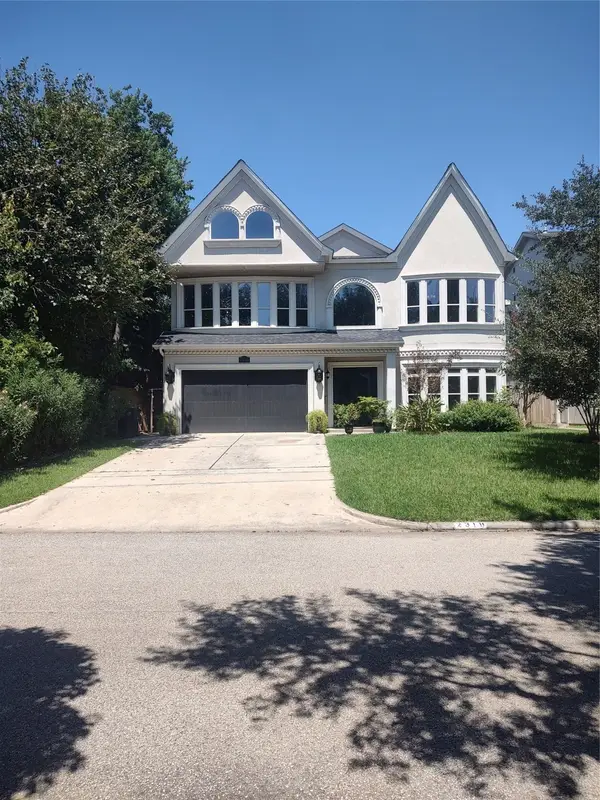 $2,175,000Active5 beds 7 baths7,841 sq. ft.
$2,175,000Active5 beds 7 baths7,841 sq. ft.2318 Bellefontaine Street, Houston, TX 77030
MLS# 15203265Listed by: HOMESMART - New
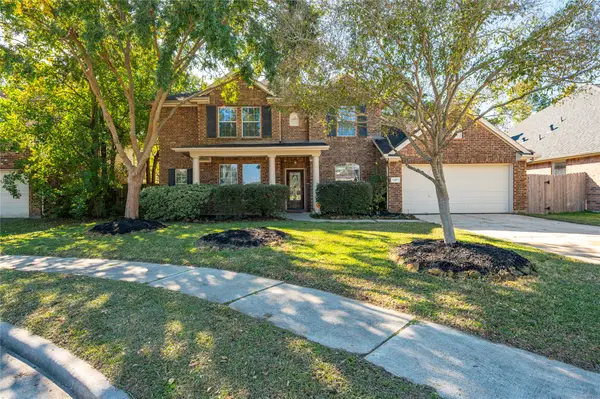 $395,000Active4 beds 4 baths3,440 sq. ft.
$395,000Active4 beds 4 baths3,440 sq. ft.14807 Summer Knoll Lane, Houston, TX 77044
MLS# 20067733Listed by: KELLER WILLIAMS SUMMIT - New
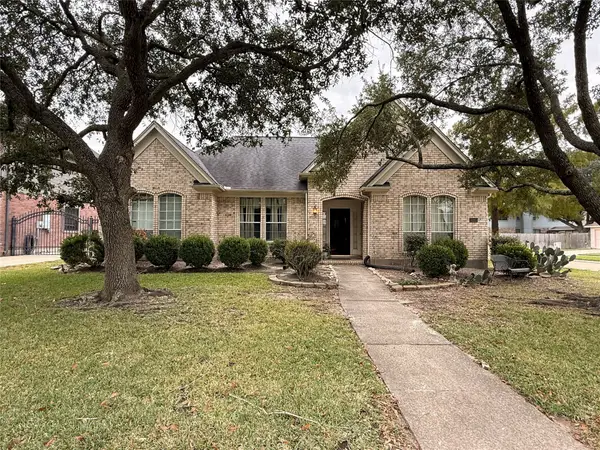 $295,000Active4 beds 3 baths2,559 sq. ft.
$295,000Active4 beds 3 baths2,559 sq. ft.12727 Magnolia Leaf Street, Houston, TX 77065
MLS# 21461040Listed by: CHAMPIONS REALTY, LLC - New
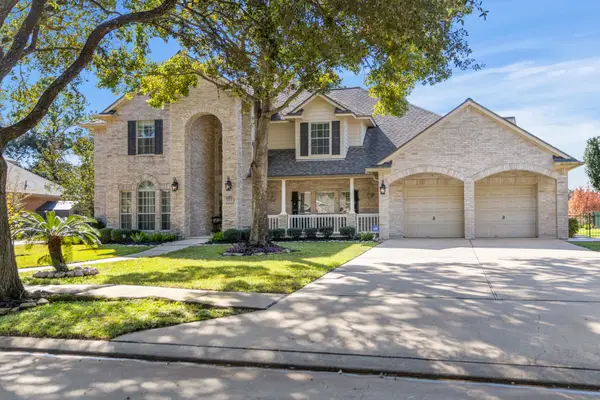 Listed by BHGRE$608,590Active6 beds 5 baths4,022 sq. ft.
Listed by BHGRE$608,590Active6 beds 5 baths4,022 sq. ft.17407 Laguna Trail Drive, Houston, TX 77095
MLS# 2221889Listed by: BETTER HOMES AND GARDENS REAL ESTATE GARY GREENE - CHAMPIONS - New
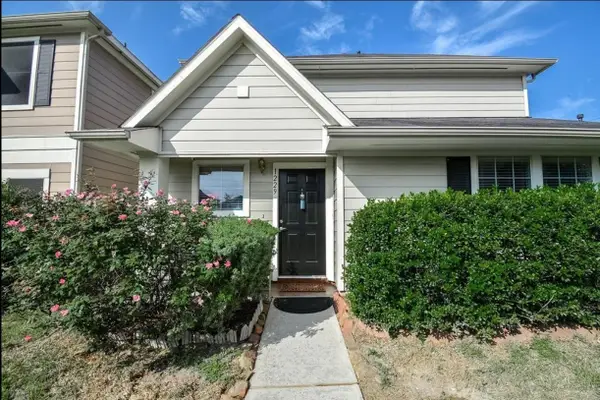 $245,000Active4 beds 3 baths1,619 sq. ft.
$245,000Active4 beds 3 baths1,619 sq. ft.1229 Verde Trails Drive, Houston, TX 77073
MLS# 22507750Listed by: TEXAS REAL ESTATE SERVICES - New
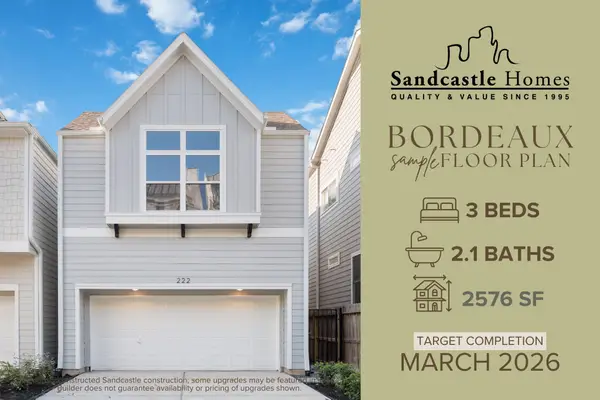 $559,900Active3 beds 3 baths2,576 sq. ft.
$559,900Active3 beds 3 baths2,576 sq. ft.1316 Heslep Street, Houston, TX 77009
MLS# 38995142Listed by: KSP - New
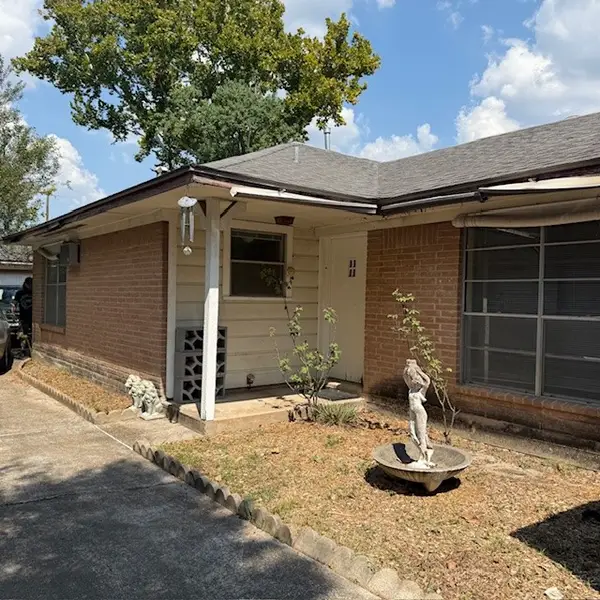 $400,000Active2 beds 2 baths1,320 sq. ft.
$400,000Active2 beds 2 baths1,320 sq. ft.9230 Kerrwood Lane, Houston, TX 77080
MLS# 40001137Listed by: RA BROKERS
