2211 Pomeran Drive, Houston, TX 77080
Local realty services provided by:Better Homes and Gardens Real Estate Gary Greene
2211 Pomeran Drive,Houston, TX 77080
$659,900
- 4 Beds
- 4 Baths
- 2,496 sq. ft.
- Single family
- Pending
Listed by:allen elder
Office:redfin corporation
MLS#:57654660
Source:HARMLS
Price summary
- Price:$659,900
- Price per sq. ft.:$264.38
- Monthly HOA dues:$58.33
About this home
Modern luxury meets oversized living in this fully renovated Spring Shadows stunner! Situated on a rare double lot, this sleek 4-bed, 3.5-bath home blends style, space & flexibility—ideal for multigenerational living. Chef’s kitchen shines w/ SS farm sink, commercial-grade gas stove, modern cabinets & open layout. Striking lighting flows throughout, including formal dining w/ built-ins & a huge flex space perfect for game room or office. Vaulted living room features a modern fireplace & wood beams. Luxurious primary suite offers freestanding tub, large rain head shower & a bedroom-size custom closet. All bathrooms are sleek & modern. Enjoy whole-home hardwood flooring, upgraded PEX plumbing, EV charging, a Texas-size covered patio, bonus courtyard & massive yard—ideal for entertaining or future pool. Recent updates: A/C (2020), roof (2019), driveway (2021). Quiet cul-de-sac, never flooded per seller, near Spring Branch ISD schools, dining & shopping—this one has it all!
Contact an agent
Home facts
- Year built:1968
- Listing ID #:57654660
- Updated:October 08, 2025 at 07:41 AM
Rooms and interior
- Bedrooms:4
- Total bathrooms:4
- Full bathrooms:3
- Half bathrooms:1
- Living area:2,496 sq. ft.
Heating and cooling
- Cooling:Central Air, Electric
- Heating:Central, Gas
Structure and exterior
- Roof:Composition
- Year built:1968
- Building area:2,496 sq. ft.
- Lot area:0.51 Acres
Schools
- High school:SPRING WOODS HIGH SCHOOL
- Middle school:SPRING WOODS MIDDLE SCHOOL
- Elementary school:PINE SHADOWS ELEMENTARY SCHOOL
Utilities
- Sewer:Public Sewer
Finances and disclosures
- Price:$659,900
- Price per sq. ft.:$264.38
- Tax amount:$14,831 (2024)
New listings near 2211 Pomeran Drive
- New
 $270,000Active3 beds 3 baths1,920 sq. ft.
$270,000Active3 beds 3 baths1,920 sq. ft.10798 Briar Forest Dr. #5/24, Houston, TX 77042
MLS# 1913466Listed by: REDBIRD REALTY LLC - New
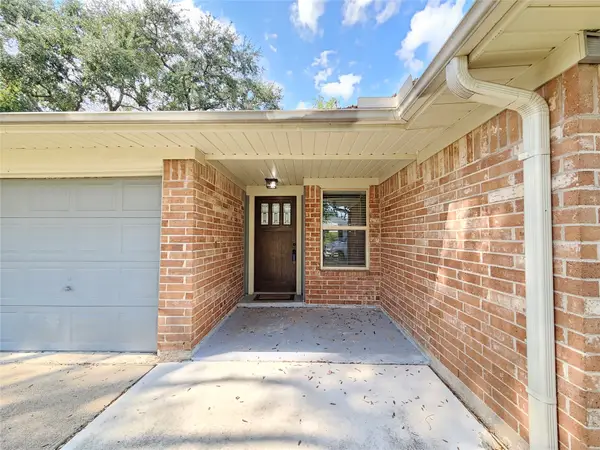 $318,000Active4 beds 2 baths1,730 sq. ft.
$318,000Active4 beds 2 baths1,730 sq. ft.12334 Brandywyne Drive, Houston, TX 77077
MLS# 35635578Listed by: ABSOLUTE REALTY GROUP INC. - New
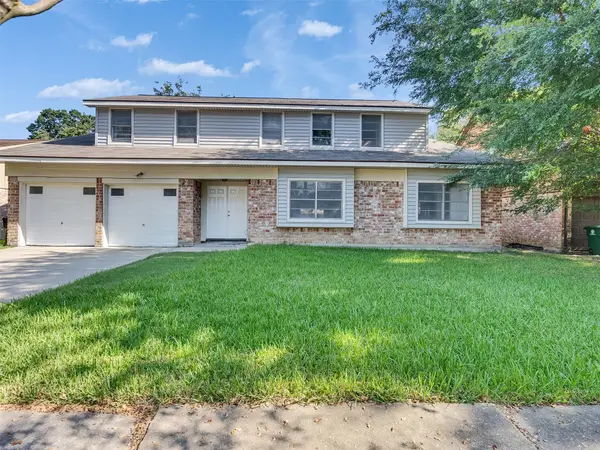 $300,000Active4 beds 2 baths3,006 sq. ft.
$300,000Active4 beds 2 baths3,006 sq. ft.12710 Crow Valley Lane, Houston, TX 77099
MLS# 42796449Listed by: PRIORITY REALTY - New
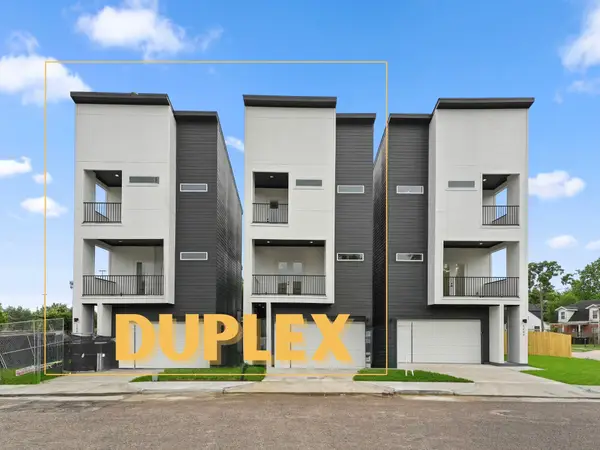 $739,000Active3 beds 3 baths3,976 sq. ft.
$739,000Active3 beds 3 baths3,976 sq. ft.1266-1264 Finnigan Street, Houston, TX 77020
MLS# 57688784Listed by: NEW AGE  $486,810Pending3 beds 4 baths1,914 sq. ft.
$486,810Pending3 beds 4 baths1,914 sq. ft.2706 Grand Fountains Drive #A, Houston, TX 77054
MLS# 50667939Listed by: NEW AGE- New
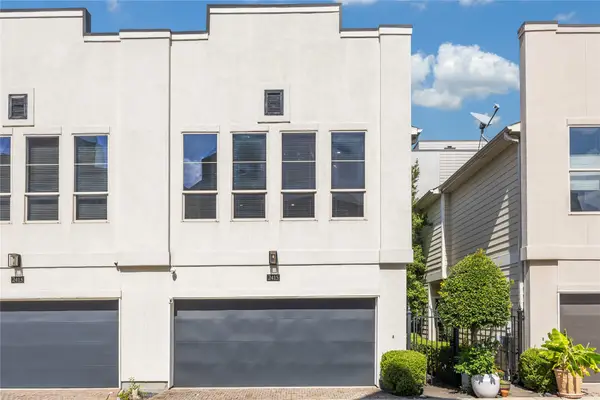 $328,000Active2 beds 2 baths1,365 sq. ft.
$328,000Active2 beds 2 baths1,365 sq. ft.2415 Roufa Road, Houston, TX 77003
MLS# 17574681Listed by: THE FIRM - Open Sun, 12 to 2pmNew
 $850,000Active3 beds 4 baths3,378 sq. ft.
$850,000Active3 beds 4 baths3,378 sq. ft.7741 Janak Drive, Houston, TX 77055
MLS# 21558511Listed by: NEXTGEN REAL ESTATE PROPERTIES - New
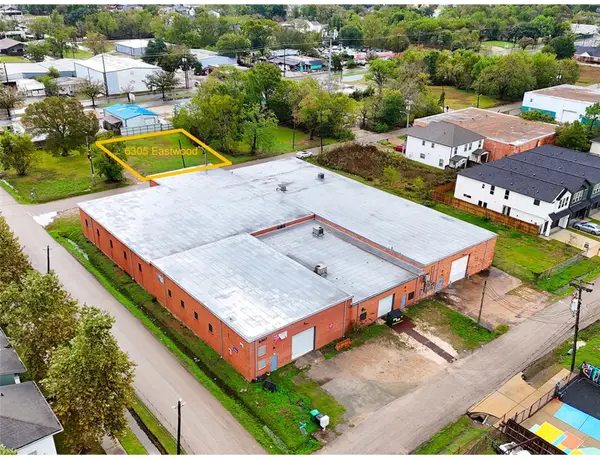 $150,000Active0.11 Acres
$150,000Active0.11 Acres6305 Eastwood Street, Houston, TX 77021
MLS# 45541255Listed by: TEXAS REAL ESTATE & CO. - New
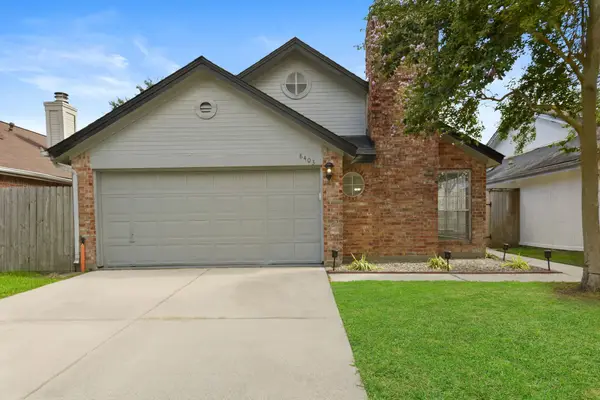 $225,000Active3 beds 2 baths1,300 sq. ft.
$225,000Active3 beds 2 baths1,300 sq. ft.8403 Cienna Drive, Houston, TX 77040
MLS# 7273677Listed by: FIV REALTY CO TEXAS LLC - New
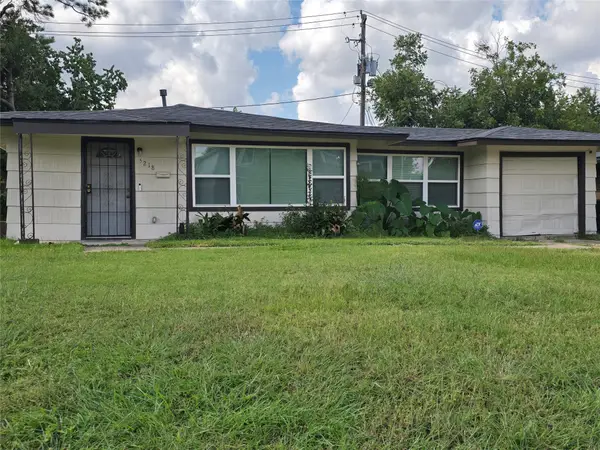 $159,900Active2 beds 1 baths1,044 sq. ft.
$159,900Active2 beds 1 baths1,044 sq. ft.5218 Kelso Street, Houston, TX 77021
MLS# 83076060Listed by: ENTOURAGE REAL ESTATE
