2211 S Kirkwood Road #1, Houston, TX 77077
Local realty services provided by:Better Homes and Gardens Real Estate Gary Greene
2211 S Kirkwood Road #1,Houston, TX 77077
$179,900
- 2 Beds
- 3 Baths
- 1,273 sq. ft.
- Condominium
- Active
Listed by:david allen
Office:realty associates
MLS#:69054243
Source:HARMLS
Price summary
- Price:$179,900
- Price per sq. ft.:$141.32
- Monthly HOA dues:$712
About this home
LOOK NO FURTHER!! THIS GORGEOUS LAKESIDE GREEN FULLY FURNISHED CONDO HAS A $10K SELLER CREDIT TO HELP WITH DOWN PAYMENT & CLOSING COSTS!! Call Listing Agent for furniture exclusions. A quiet and fully gated community, located close to the Energy Corridor, Interstate-10, Beltway 8, and Westheimer. An inviting Two-Story corner unit with tons of Natural Light, Newly upgraded Wood-like laminate floors, and freshly renovated downstairs living areas. The kitchen features Granite Counter Tops, Breakfast Bar, and Stainless Steel Appliances, In addition to the Large Dining area, you will find an over-sized patio that is perfect for entertaining. The Spacious Master bedroom features an En-Suite with a Granite Counter Top and Vanity Area. Smart home enhancements include TP-Link Kasa Smart light switches, allowing for convenient lighting control via app or voice assistant. Just outside the front door is the Resort Style Community Pool. Covered Assigned Parking and Storage. Schedule Showing Today!
Contact an agent
Home facts
- Year built:1982
- Listing ID #:69054243
- Updated:October 08, 2025 at 11:31 AM
Rooms and interior
- Bedrooms:2
- Total bathrooms:3
- Full bathrooms:2
- Half bathrooms:1
- Living area:1,273 sq. ft.
Heating and cooling
- Cooling:Central Air, Electric
- Heating:Central, Electric
Structure and exterior
- Year built:1982
- Building area:1,273 sq. ft.
Schools
- High school:WESTSIDE HIGH SCHOOL
- Middle school:REVERE MIDDLE SCHOOL
- Elementary school:ASHFORD/SHADOWBRIAR ELEMENTARY SCHOOL
Utilities
- Sewer:Public Sewer
Finances and disclosures
- Price:$179,900
- Price per sq. ft.:$141.32
- Tax amount:$3,709 (2024)
New listings near 2211 S Kirkwood Road #1
- New
 $270,000Active3 beds 3 baths1,920 sq. ft.
$270,000Active3 beds 3 baths1,920 sq. ft.10798 Briar Forest Dr. #5/24, Houston, TX 77042
MLS# 1913466Listed by: REDBIRD REALTY LLC - New
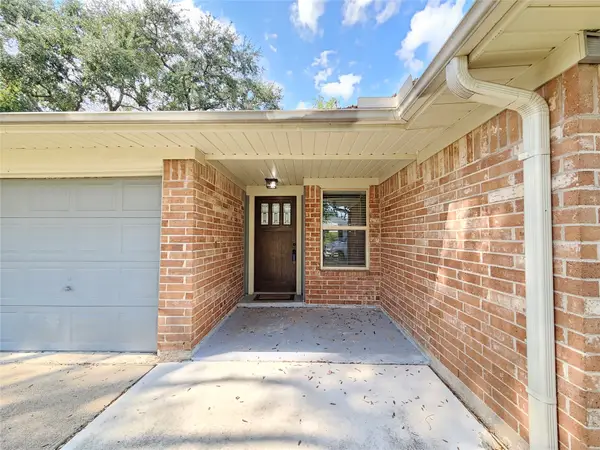 $318,000Active4 beds 2 baths1,730 sq. ft.
$318,000Active4 beds 2 baths1,730 sq. ft.12334 Brandywyne Drive, Houston, TX 77077
MLS# 35635578Listed by: ABSOLUTE REALTY GROUP INC. - New
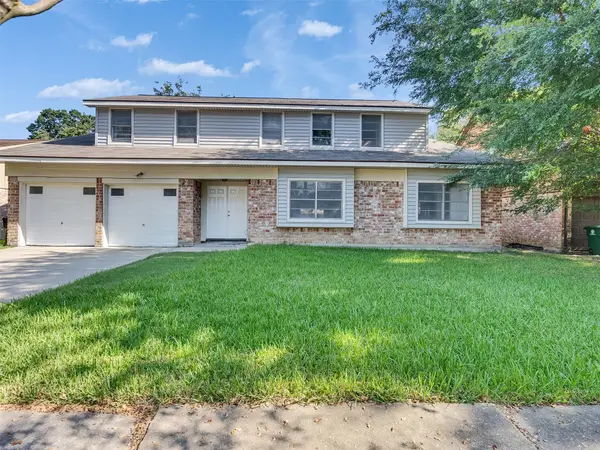 $300,000Active4 beds 2 baths3,006 sq. ft.
$300,000Active4 beds 2 baths3,006 sq. ft.12710 Crow Valley Lane, Houston, TX 77099
MLS# 42796449Listed by: PRIORITY REALTY - New
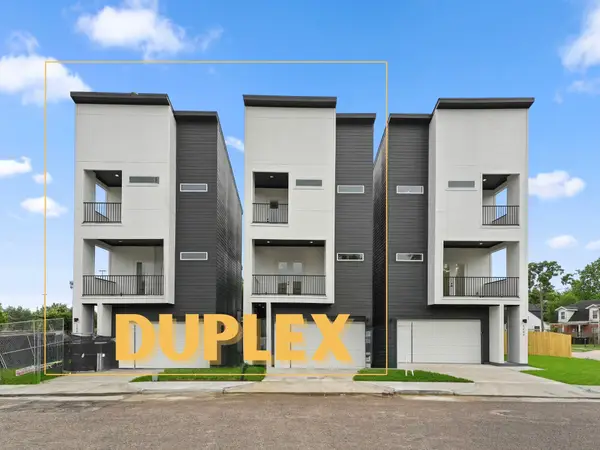 $739,000Active3 beds 3 baths3,976 sq. ft.
$739,000Active3 beds 3 baths3,976 sq. ft.1266-1264 Finnigan Street, Houston, TX 77020
MLS# 57688784Listed by: NEW AGE  $486,810Pending3 beds 4 baths1,914 sq. ft.
$486,810Pending3 beds 4 baths1,914 sq. ft.2706 Grand Fountains Drive #A, Houston, TX 77054
MLS# 50667939Listed by: NEW AGE- New
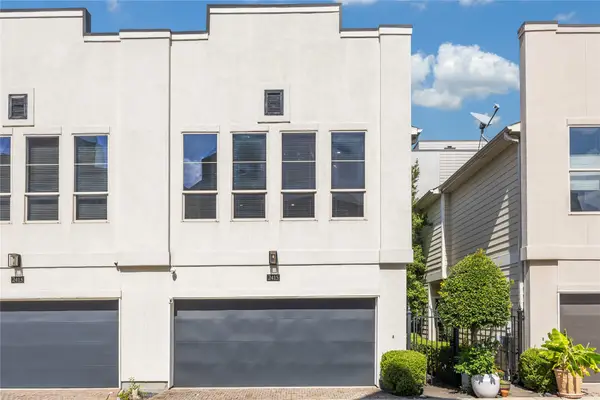 $328,000Active2 beds 2 baths1,365 sq. ft.
$328,000Active2 beds 2 baths1,365 sq. ft.2415 Roufa Road, Houston, TX 77003
MLS# 17574681Listed by: THE FIRM - Open Sun, 12 to 2pmNew
 $850,000Active3 beds 4 baths3,378 sq. ft.
$850,000Active3 beds 4 baths3,378 sq. ft.7741 Janak Drive, Houston, TX 77055
MLS# 21558511Listed by: NEXTGEN REAL ESTATE PROPERTIES - New
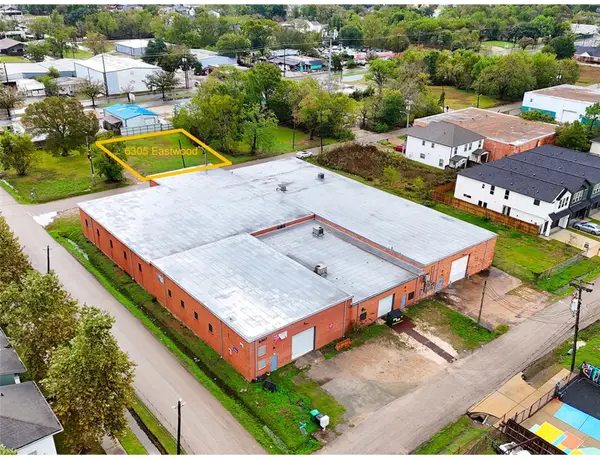 $150,000Active0.11 Acres
$150,000Active0.11 Acres6305 Eastwood Street, Houston, TX 77021
MLS# 45541255Listed by: TEXAS REAL ESTATE & CO. - New
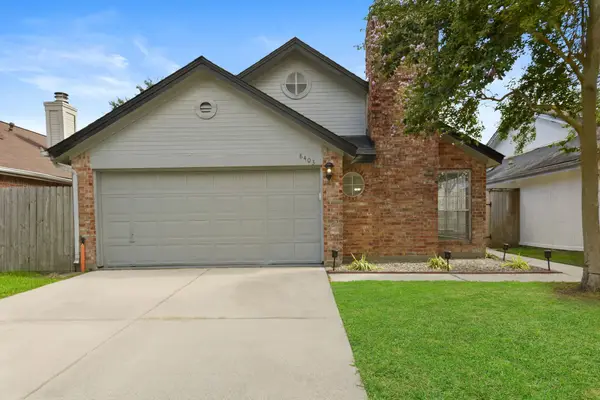 $225,000Active3 beds 2 baths1,300 sq. ft.
$225,000Active3 beds 2 baths1,300 sq. ft.8403 Cienna Drive, Houston, TX 77040
MLS# 7273677Listed by: FIV REALTY CO TEXAS LLC - New
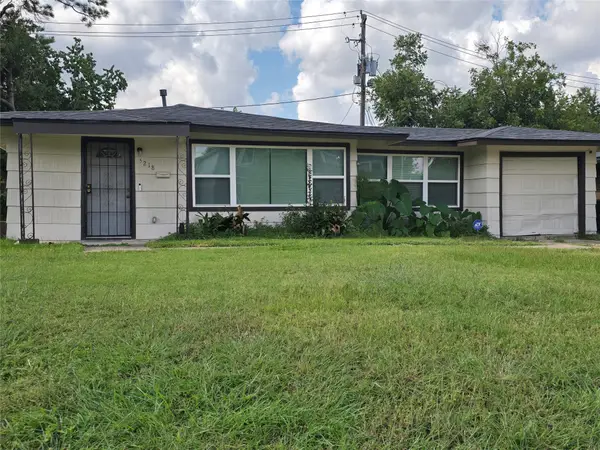 $159,900Active2 beds 1 baths1,044 sq. ft.
$159,900Active2 beds 1 baths1,044 sq. ft.5218 Kelso Street, Houston, TX 77021
MLS# 83076060Listed by: ENTOURAGE REAL ESTATE
