2215 Albans Road, Houston, TX 77005
Local realty services provided by:Better Homes and Gardens Real Estate Gary Greene
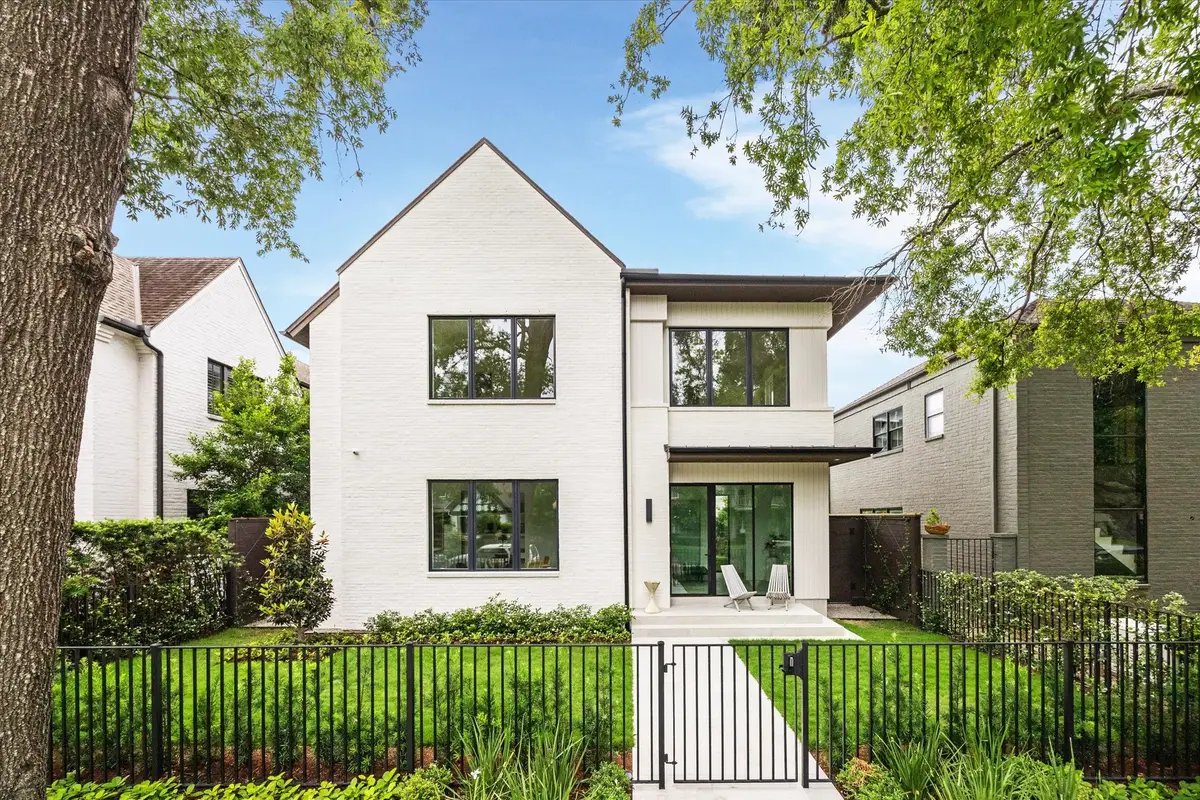
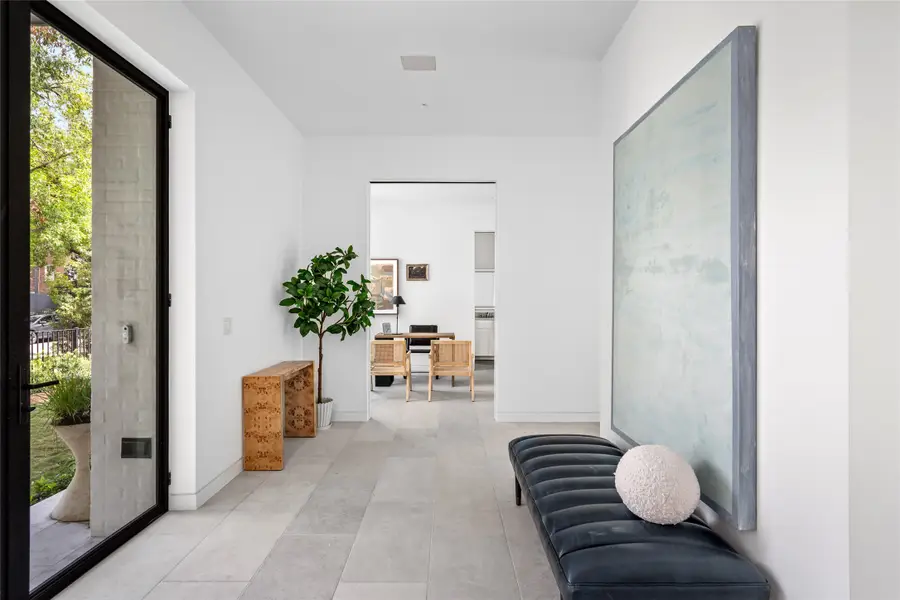

2215 Albans Road,Houston, TX 77005
$2,995,000
- 5 Beds
- 6 Baths
- 4,984 sq. ft.
- Single family
- Active
Upcoming open houses
- Sun, Aug 1703:00 pm - 05:00 pm
Listed by:mike mahlstedt
Office:compass re texas, llc. - houston
MLS#:22407929
Source:HARMLS
Price summary
- Price:$2,995,000
- Price per sq. ft.:$600.92
- Monthly HOA dues:$10.42
About this home
Designed by the renowned Reagan & André Architecture Studio, this stunning new construction by TKT Building Group showcases a slurried brick exterior & beautifully curated outdoor spaces by Gregory/Henry Landscapes. Large steel & glass doors invite you into interiors lined with Moroccan limestone floors & walls of thermally broken steel windows that flood the living, dining, & upstairs den with natural light. A custom limestone mantle frames the living room fireplace, while the chef’s kitchen impresses with a leathered quartzite waterfall island, Thermador appliances, & custom rift-cut walnut cabinetry. The luxurious primary suite includes a sitting area, a spa-like marble bath, & dual oversized walk-in closets. All secondary bedrooms feature ensuite baths & walk-in closets. Additional highlights include a scullery kitchen, hidden bar, elevator closet, & a summer kitchen beside one of the home’s three covered porches. A masterclass in timeless elegance & sophisticated design.
Contact an agent
Home facts
- Year built:2024
- Listing Id #:22407929
- Updated:August 17, 2025 at 11:35 AM
Rooms and interior
- Bedrooms:5
- Total bathrooms:6
- Full bathrooms:5
- Half bathrooms:1
- Living area:4,984 sq. ft.
Heating and cooling
- Cooling:Central Air, Electric, Zoned
- Heating:Central, Gas, Zoned
Structure and exterior
- Roof:Composition
- Year built:2024
- Building area:4,984 sq. ft.
- Lot area:0.14 Acres
Schools
- High school:LAMAR HIGH SCHOOL (HOUSTON)
- Middle school:LANIER MIDDLE SCHOOL
- Elementary school:POE ELEMENTARY SCHOOL
Utilities
- Sewer:Public Sewer
Finances and disclosures
- Price:$2,995,000
- Price per sq. ft.:$600.92
- Tax amount:$18,133 (2023)
New listings near 2215 Albans Road
- New
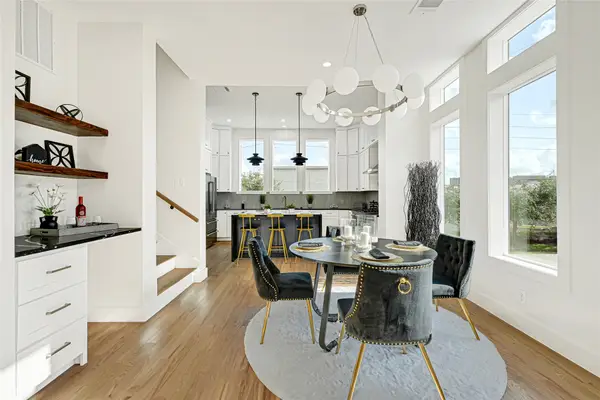 $650,000Active3 beds 4 baths2,494 sq. ft.
$650,000Active3 beds 4 baths2,494 sq. ft.5619 Val Verde Street, Houston, TX 77057
MLS# 18417173Listed by: EXP REALTY LLC - New
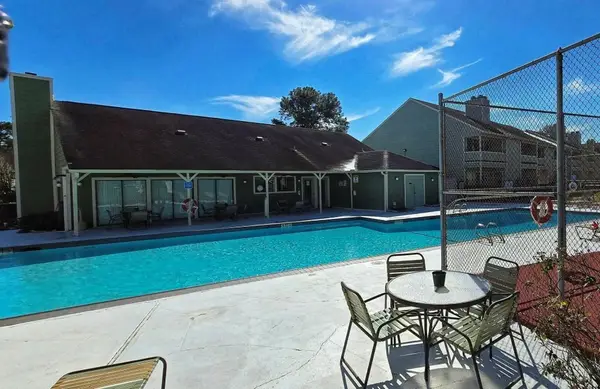 $104,800Active1 beds 1 baths989 sq. ft.
$104,800Active1 beds 1 baths989 sq. ft.14777 Wunderlich Drive #2106, Houston, TX 77069
MLS# 85738762Listed by: TEXAS SIGNATURE REALTY - New
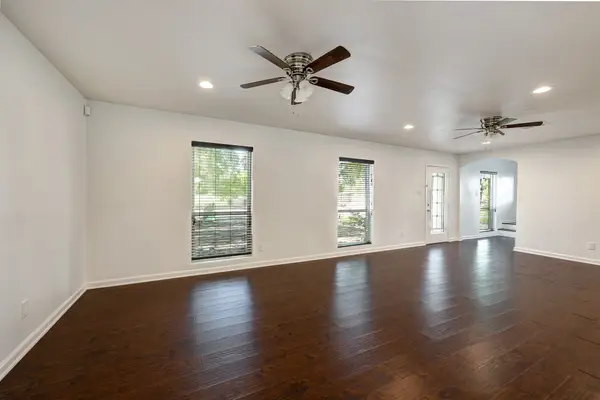 $295,000Active4 beds 3 baths2,240 sq. ft.
$295,000Active4 beds 3 baths2,240 sq. ft.5911 W West Bellfort Avenue, Houston, TX 77035
MLS# 47708753Listed by: ORCHARD BROKERAGE - New
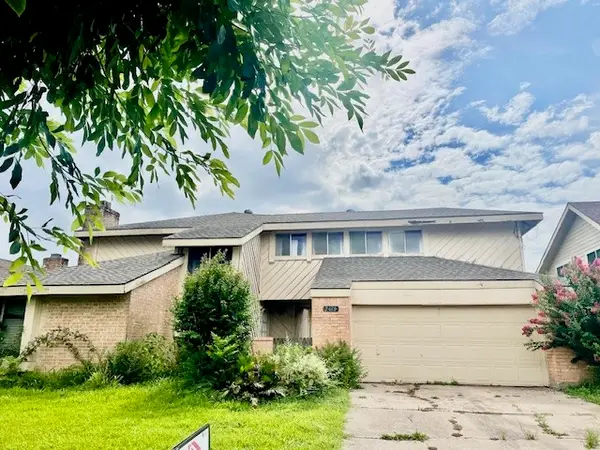 $232,000Active4 beds 3 baths2,237 sq. ft.
$232,000Active4 beds 3 baths2,237 sq. ft.7610 Timberway Lane, Houston, TX 77072
MLS# 59952032Listed by: TEXAS SIGNATURE REALTY - New
 $189,000Active3 beds 2 baths1,272 sq. ft.
$189,000Active3 beds 2 baths1,272 sq. ft.16335 Brinkwood Drive, Houston, TX 77090
MLS# 87113296Listed by: ROSS AND MARSHALL REALTY - New
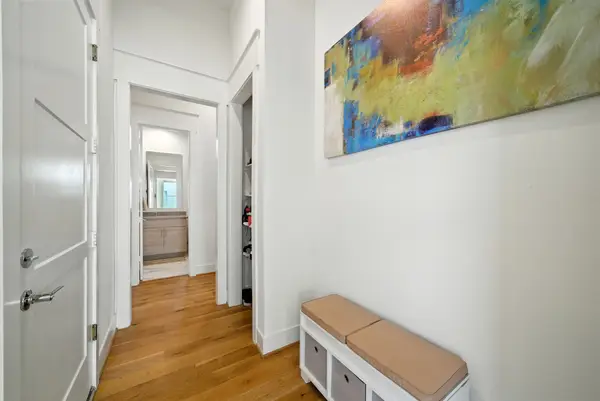 $626,000Active4 beds 3 baths2,862 sq. ft.
$626,000Active4 beds 3 baths2,862 sq. ft.3302 Cardinal Crest Lane, Houston, TX 77080
MLS# 12214804Listed by: WHITE HOUSE GLOBAL PROPERTIES - New
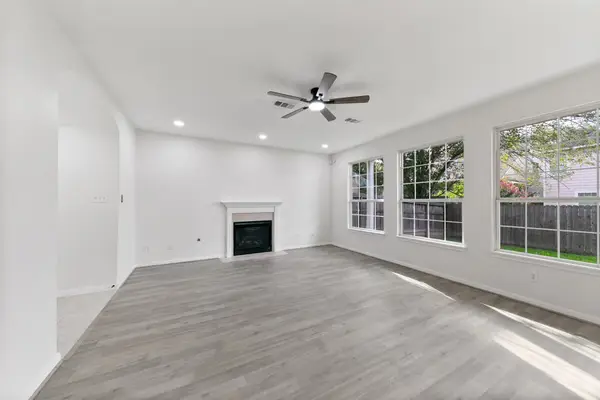 $249,000Active3 beds 3 baths1,456 sq. ft.
$249,000Active3 beds 3 baths1,456 sq. ft.4444 Victory Drive #25, Houston, TX 77088
MLS# 35073092Listed by: KELLER WILLIAMS MEMORIAL - New
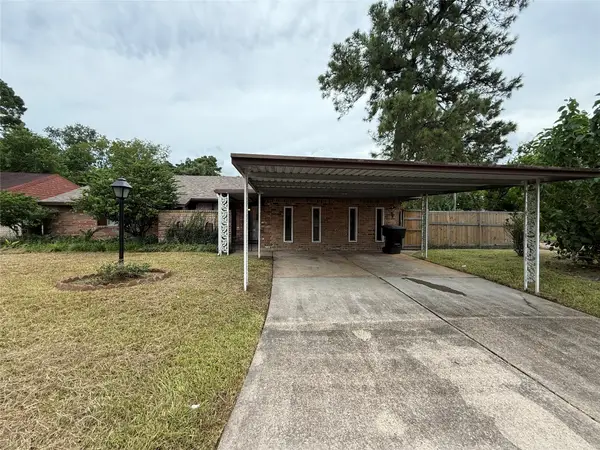 $239,995Active4 beds 3 baths1,779 sq. ft.
$239,995Active4 beds 3 baths1,779 sq. ft.6502 Leedale Street, Houston, TX 77016
MLS# 30075970Listed by: NC DEVELOPMENT GROUP INC - New
 $205,000Active1 beds 1 baths641 sq. ft.
$205,000Active1 beds 1 baths641 sq. ft.3231 Allen Parkway #6102, Houston, TX 77019
MLS# 47645797Listed by: APEX BROKERAGE, LLC - New
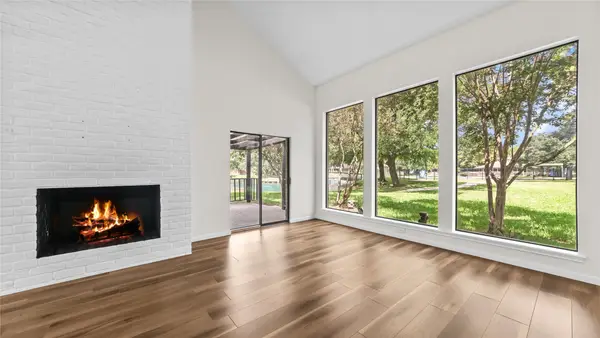 $385,000Active4 beds 3 baths3,040 sq. ft.
$385,000Active4 beds 3 baths3,040 sq. ft.175 Old Bridge Lake, Houston, TX 77069
MLS# 49420971Listed by: COLDWELL BANKER REALTY - LAKE CONROE/WILLIS
