2217 Nantucket Drive #A, Houston, TX 77057
Local realty services provided by:Better Homes and Gardens Real Estate Gary Greene
2217 Nantucket Drive #A,Houston, TX 77057
$785,750
- 4 Beds
- 4 Baths
- 3,529 sq. ft.
- Single family
- Active
Listed by: lynn zarr, jr.
Office: martha turner sotheby's international realty
MLS#:56126227
Source:HARMLS
Price summary
- Price:$785,750
- Price per sq. ft.:$222.66
- Monthly HOA dues:$186
About this home
Masterful Home, by Morgan Residential, on a coveted front lot with spacious landscaped yard, minutes from the Galleria/Uptown. Once thru the beautiful iron security gates, the cobblestone like extra wide drive & elegantly maintained enclave boasts superior quality rarely found at this price. Inside behold abundant natural light, soaring ceilings & a flexible floorplan of 4 large bedrooms or 3 bedrooms + gameroom. Stunning remodeled Kitchen boasts a seated island with modern open flow, high end appliances, self closing drawers, huge Living & Dining Rms, stylish appointed built-ins and more! Lavish Primary retreat with raised ceilings, spa-like bath and a sep bonus room ideal for home office, den, nursery, or whatever you desire. Spacious guest bedrooms feature a clever Jack & Jill bath, large closets & more! Large 3rd floor gameroom or guest suite (or both) features its own bath & large walking closet! Timeless Quality, WOW!
Contact an agent
Home facts
- Year built:2007
- Listing ID #:56126227
- Updated:January 24, 2026 at 12:44 PM
Rooms and interior
- Bedrooms:4
- Total bathrooms:4
- Full bathrooms:3
- Half bathrooms:1
- Living area:3,529 sq. ft.
Heating and cooling
- Cooling:Central Air, Electric, Zoned
- Heating:Central, Gas, Zoned
Structure and exterior
- Roof:Composition
- Year built:2007
- Building area:3,529 sq. ft.
- Lot area:0.04 Acres
Schools
- High school:WISDOM HIGH SCHOOL
- Middle school:TANGLEWOOD MIDDLE SCHOOL
- Elementary school:BRIARGROVE ELEMENTARY SCHOOL
Utilities
- Sewer:Public Sewer
Finances and disclosures
- Price:$785,750
- Price per sq. ft.:$222.66
- Tax amount:$16,167 (2025)
New listings near 2217 Nantucket Drive #A
- New
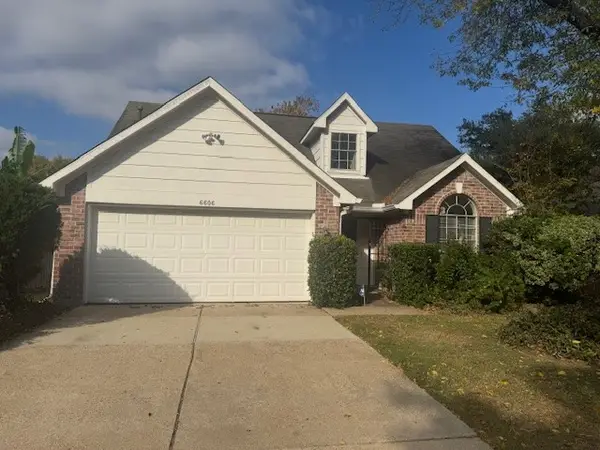 $250,000Active3 beds 3 baths1,956 sq. ft.
$250,000Active3 beds 3 baths1,956 sq. ft.6606 Grand Haven Drive, Houston, TX 77088
MLS# 18835034Listed by: EPIQUE REALTY LLC - New
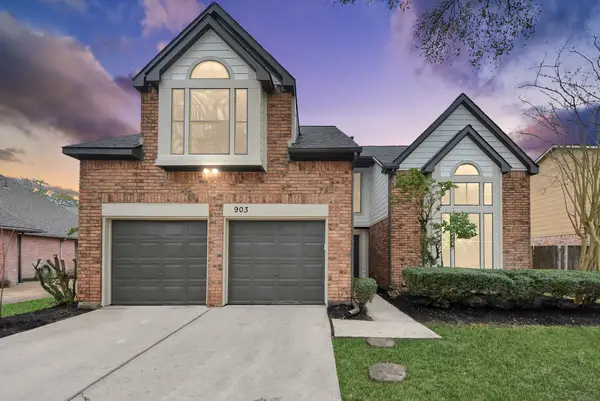 $310,000Active3 beds 3 baths1,963 sq. ft.
$310,000Active3 beds 3 baths1,963 sq. ft.903 Heathgate Drive, Houston, TX 77062
MLS# 2195961Listed by: JANE BYRD PROPERTIES INTERNATIONAL LLC - New
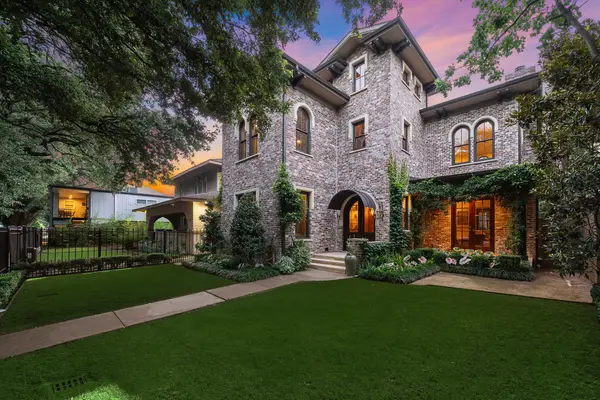 $1,375,000Active3 beds 4 baths3,682 sq. ft.
$1,375,000Active3 beds 4 baths3,682 sq. ft.3603 Audubon Place, Houston, TX 77006
MLS# 30754896Listed by: KELLER WILLIAMS MEMORIAL - New
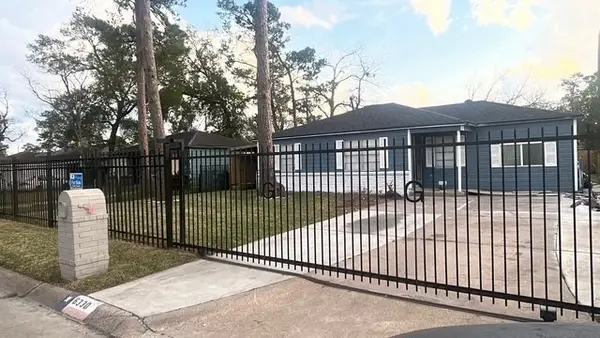 $219,000Active3 beds 1 baths1,242 sq. ft.
$219,000Active3 beds 1 baths1,242 sq. ft.6330 Cobalt Street, Houston, TX 77016
MLS# 97148716Listed by: COMPLETE REALTY - New
 $875,000Active4 beds 4 baths2,753 sq. ft.
$875,000Active4 beds 4 baths2,753 sq. ft.10438 Brinwood Drive, Houston, TX 77043
MLS# 72567358Listed by: CAMELOT REALTY GROUP - New
 $320,000Active3 beds 3 baths1,652 sq. ft.
$320,000Active3 beds 3 baths1,652 sq. ft.5402 Margarita Street, Houston, TX 77020
MLS# 69403268Listed by: KELLER WILLIAMS REALTY METROPOLITAN - New
 $649,900Active4 beds 3 baths2,305 sq. ft.
$649,900Active4 beds 3 baths2,305 sq. ft.1118 Del Norte Street, Houston, TX 77018
MLS# 80097758Listed by: WALZEL PROPERTIES - CORPORATE OFFICE - New
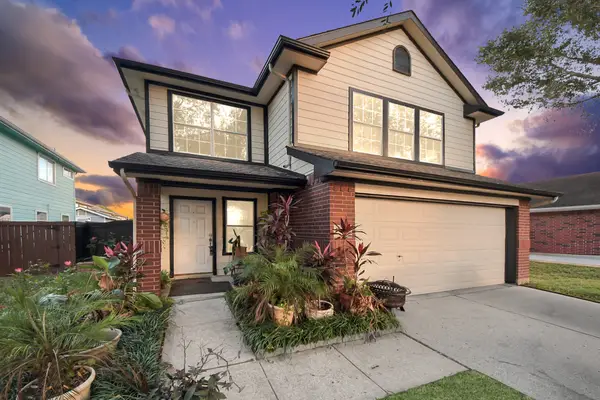 $312,660Active3 beds 3 baths2,220 sq. ft.
$312,660Active3 beds 3 baths2,220 sq. ft.13019 Lindenloch Lane, Houston, TX 77085
MLS# 14035238Listed by: REALTY OF AMERICA, LLC - New
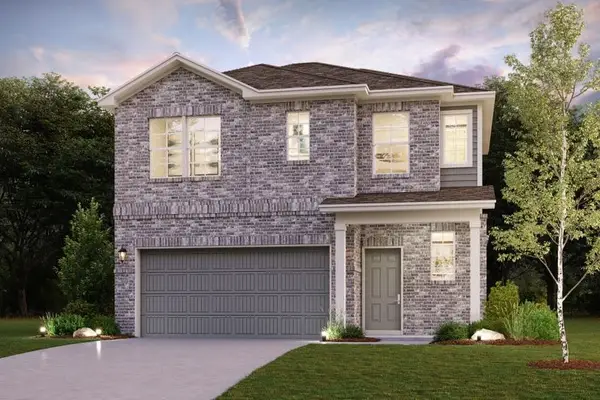 $309,900Active4 beds 3 baths1,785 sq. ft.
$309,900Active4 beds 3 baths1,785 sq. ft.8031 Heroes Hall Drive, Magnolia, TX 77354
MLS# 58808253Listed by: CENTURY COMMUNITIES 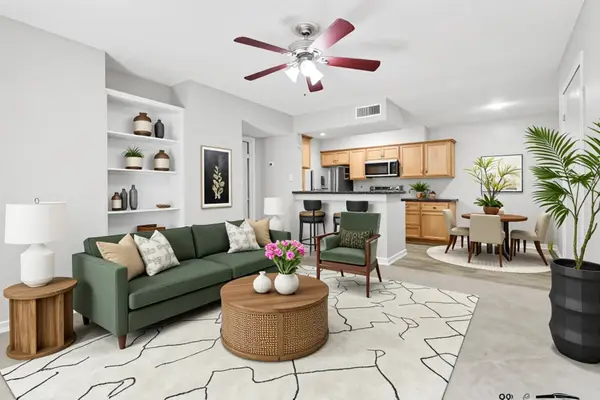 $49,000Pending2 beds 1 baths940 sq. ft.
$49,000Pending2 beds 1 baths940 sq. ft.8519 Hearth Boulevard #26, Houston, TX 77054
MLS# 27490850Listed by: URBAN ACCESS PROPERTIES
