2221 Bevis Street, Houston, TX 77008
Local realty services provided by:Better Homes and Gardens Real Estate Gary Greene
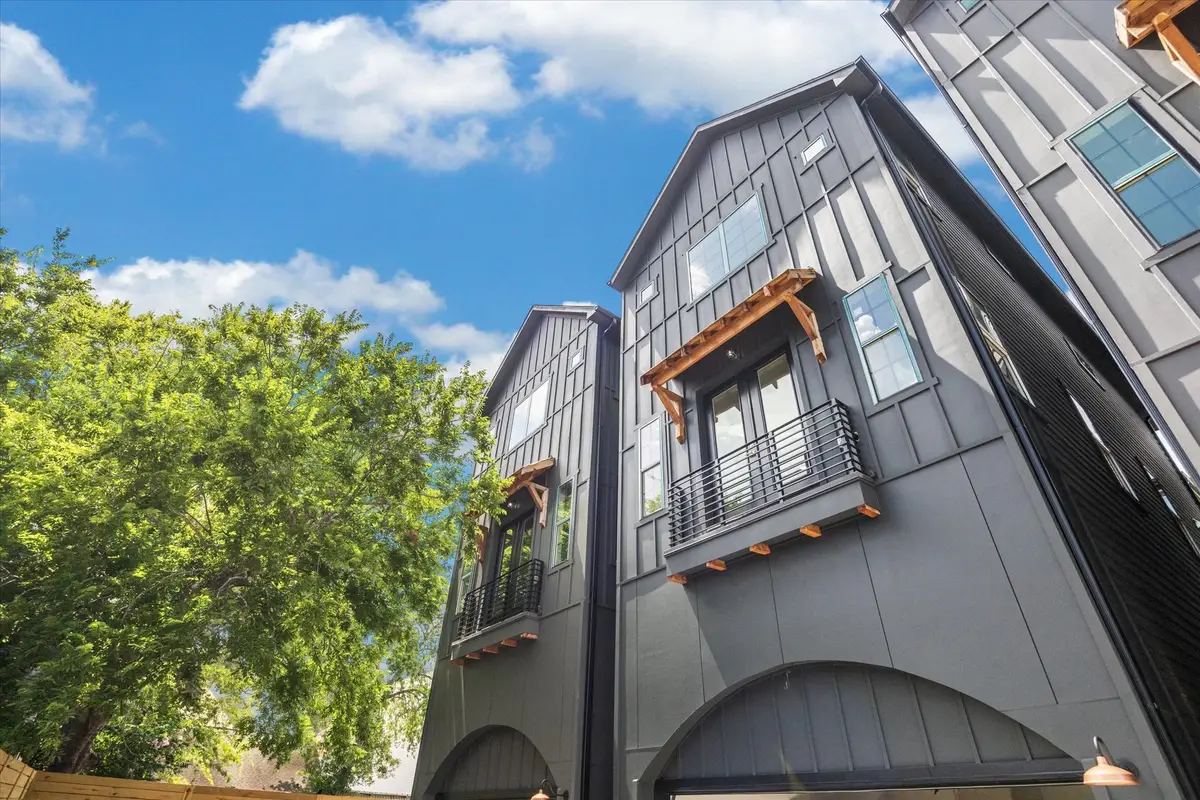
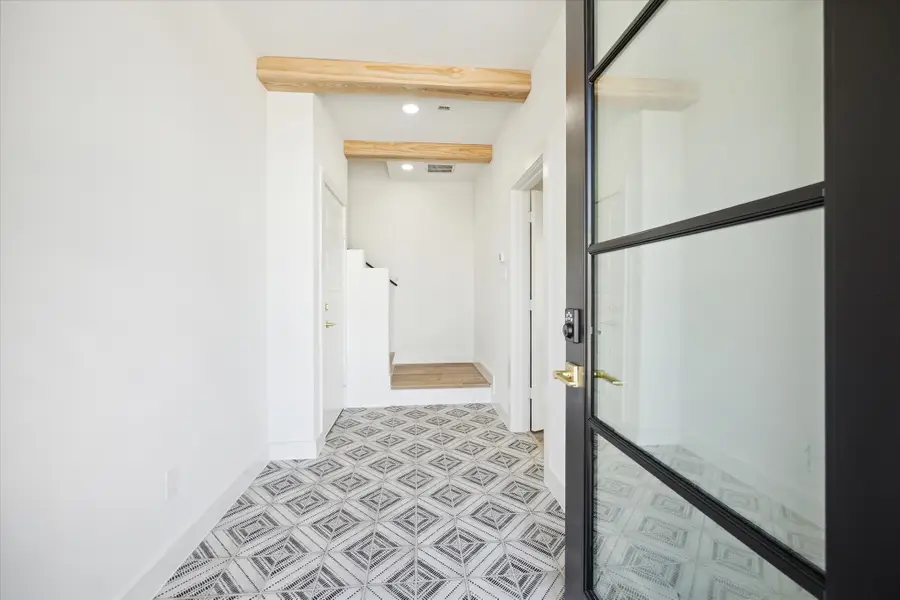
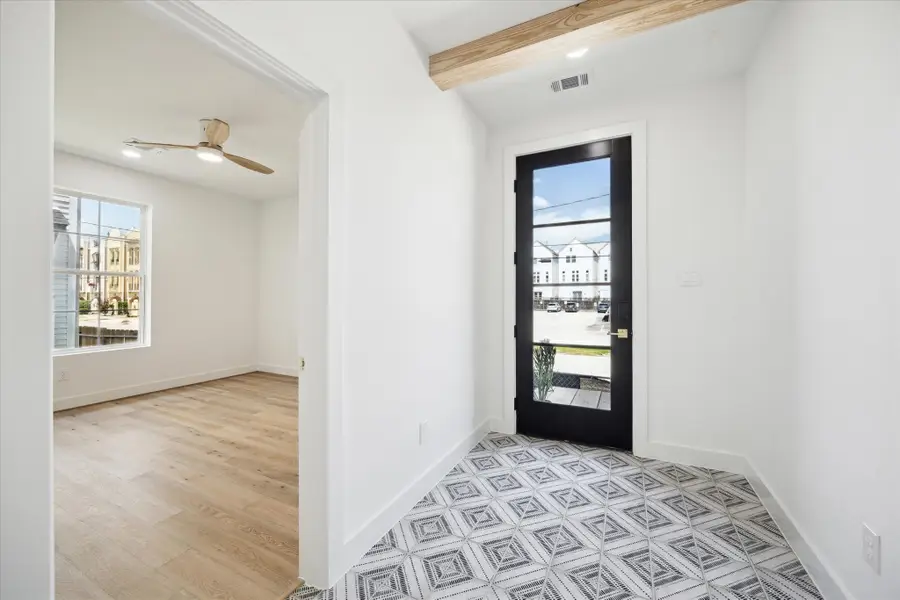
2221 Bevis Street,Houston, TX 77008
$594,000
- 3 Beds
- 4 Baths
- 2,066 sq. ft.
- Single family
- Pending
Listed by:michelle rainwater
Office:new leaf real estate
MLS#:89389635
Source:HARMLS
Price summary
- Price:$594,000
- Price per sq. ft.:$287.51
About this home
Rustic meets mid-century modern in sought after Shady Acres of the Heights. Customized paint options, mirror & hardware selection still available. Chef’s kitchen w/oversized quartz island, elegant light wood stain, 5 burner gas range & stainless appliance package. Exceptional attention to detail & elevated architectural features throughout including 8 inch wide plank French oak floors, designer light fixtures, exposed natural wood beams, interior barn doors, black vinyl double pane windows, & 50 year warranted board & batten exterior. Primary suite has 13' vaulted ceilings & lavish ensuite w/double sinks, walk-in closet, separate soaking tub + shower. 2 balconies, fenced backyard & oversized garage. Walk to Heights HEB & bars/restaurants like Crisp, Cedar Creek, Rainbow Lodge, Cavatore, Tony's & McIntyres. Close to Wright-Bembry Park w/pickleball, tennis & playground, pavilion. No HOA & plenty of parking. LOCATION, LOCATION, LOCATION!
Contact an agent
Home facts
- Year built:2025
- Listing Id #:89389635
- Updated:August 18, 2025 at 07:20 AM
Rooms and interior
- Bedrooms:3
- Total bathrooms:4
- Full bathrooms:3
- Half bathrooms:1
- Living area:2,066 sq. ft.
Heating and cooling
- Cooling:Central Air, Electric, Zoned
- Heating:Central, Gas, Zoned
Structure and exterior
- Roof:Composition, Tile
- Year built:2025
- Building area:2,066 sq. ft.
- Lot area:0.05 Acres
Schools
- High school:WALTRIP HIGH SCHOOL
- Middle school:HAMILTON MIDDLE SCHOOL (HOUSTON)
- Elementary school:SINCLAIR ELEMENTARY SCHOOL (HOUSTON)
Utilities
- Sewer:Public Sewer
Finances and disclosures
- Price:$594,000
- Price per sq. ft.:$287.51
- Tax amount:$2,182 (2024)
New listings near 2221 Bevis Street
- New
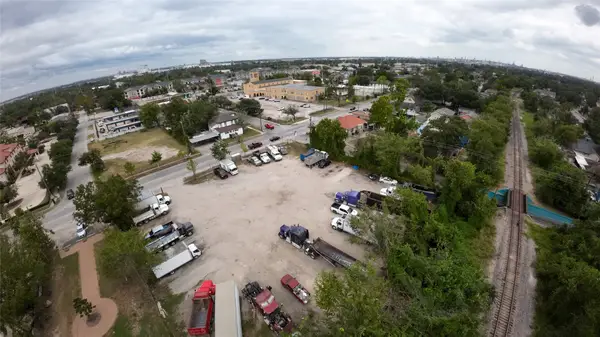 $899,000Active0 Acres
$899,000Active0 Acres7206 Capitol St, Houston, TX 77011
MLS# 24598739Listed by: REALTY WORLD HOMES & ESTATES - New
 $570,000Active3 beds 4 baths2,035 sq. ft.
$570,000Active3 beds 4 baths2,035 sq. ft.4211 Crawford Street, Houston, TX 77004
MLS# 34412525Listed by: HOMESMART - New
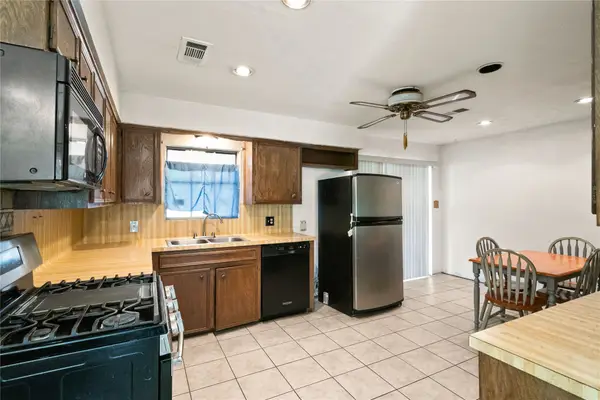 $199,900Active3 beds 2 baths1,300 sq. ft.
$199,900Active3 beds 2 baths1,300 sq. ft.522 Rainy River Drive, Houston, TX 77037
MLS# 53333519Listed by: JLA REALTY - New
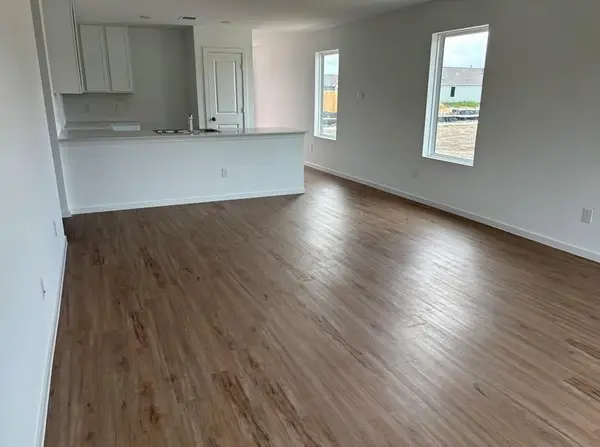 $235,140Active3 beds 2 baths1,266 sq. ft.
$235,140Active3 beds 2 baths1,266 sq. ft.2623 Lantana Spring Road, Houston, TX 77038
MLS# 61692114Listed by: LENNAR HOMES VILLAGE BUILDERS, LLC - New
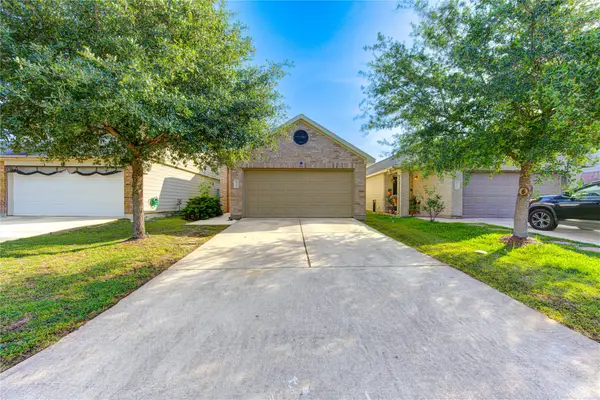 $210,000Active3 beds 3 baths1,720 sq. ft.
$210,000Active3 beds 3 baths1,720 sq. ft.15531 Kiplands Bend Drive, Houston, TX 77014
MLS# 93891041Listed by: GLAD REALTY LLC - New
 $189,900Active3 beds 2 baths1,485 sq. ft.
$189,900Active3 beds 2 baths1,485 sq. ft.12127 Palmton Street, Houston, TX 77034
MLS# 12210957Listed by: KAREN DAVIS PROPERTIES - New
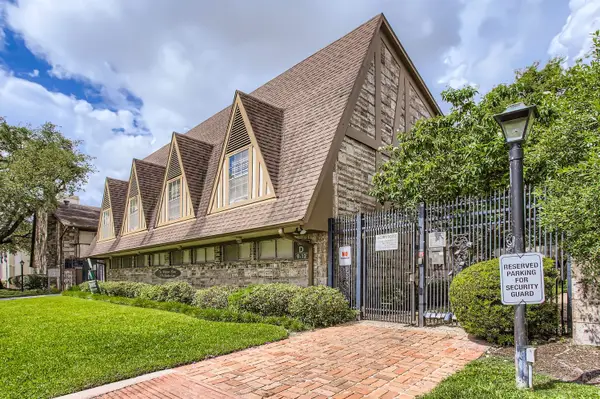 $134,900Active2 beds 2 baths1,329 sq. ft.
$134,900Active2 beds 2 baths1,329 sq. ft.2574 Marilee Lane #1, Houston, TX 77057
MLS# 12646031Listed by: RODNEY JACKSON REALTY GROUP, LLC - New
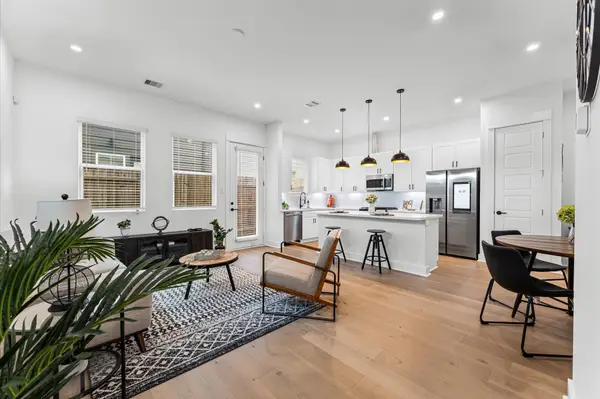 $349,900Active3 beds 3 baths1,550 sq. ft.
$349,900Active3 beds 3 baths1,550 sq. ft.412 Neyland Street #G, Houston, TX 77022
MLS# 15760933Listed by: CITIQUEST PROPERTIES - New
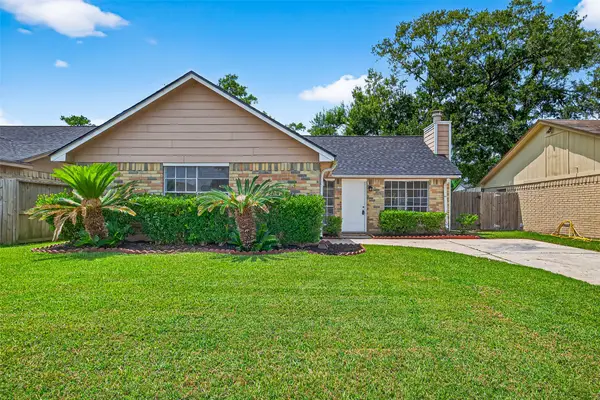 $156,000Active2 beds 2 baths891 sq. ft.
$156,000Active2 beds 2 baths891 sq. ft.12307 Kings Chase Drive, Houston, TX 77044
MLS# 36413942Listed by: KELLER WILLIAMS HOUSTON CENTRAL - Open Sat, 11am to 4pmNew
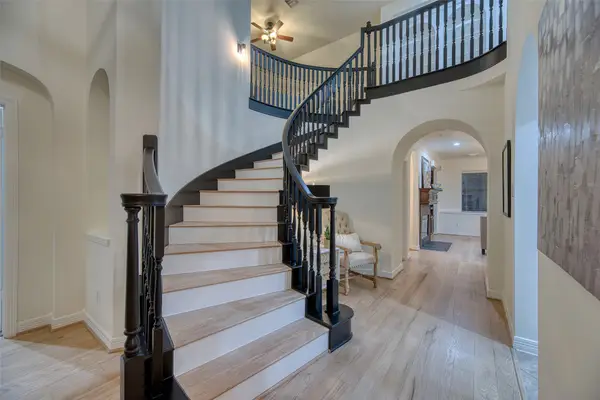 $750,000Active4 beds 4 baths3,287 sq. ft.
$750,000Active4 beds 4 baths3,287 sq. ft.911 Chisel Point Drive, Houston, TX 77094
MLS# 36988040Listed by: KELLER WILLIAMS PREMIER REALTY
