2226 S Piney Point Road #104, Houston, TX 77063
Local realty services provided by:Better Homes and Gardens Real Estate Gary Greene
2226 S Piney Point Road #104,Houston, TX 77063
$200,000
- 2 Beds
- 3 Baths
- 1,510 sq. ft.
- Townhouse
- Pending
Listed by: bing he
Office: texas signature realty
MLS#:9847526
Source:HARMLS
Price summary
- Price:$200,000
- Price per sq. ft.:$132.45
- Monthly HOA dues:$865
About this home
Cozy two-story brick townhome in Deerwood Gardens Gate community by Memorial Piney Point Village. Minutes from Memorial City and the Galleria. This Home features two spacious primary bedrooms with en-suite bathrooms that has a skylight windows, two vanity areas, tub/shower combo and walk-in closets. The kitchen boasts a pass-through and breakfast bar, ideal for hosting gatherings in the open dining and living areas. Step outside to the charming relaxing patio, ideal for BBQ with friends and family to enjoy. A convenient powder room is on the main floor. Two covered parking spaces attached to the back patio. Community offers a clubhouse, pool and dog park surrounded by lush woods full of nature. Last but most important is that you don't need to pay your own utility bills anymore, especially high electricity bill in summer. Cable TV and electricity are even included. You could make your home as your personal museum like the current owner. Schedule your showing today before it's gone!
Contact an agent
Home facts
- Year built:1967
- Listing ID #:9847526
- Updated:January 09, 2026 at 08:19 AM
Rooms and interior
- Bedrooms:2
- Total bathrooms:3
- Full bathrooms:2
- Half bathrooms:1
- Living area:1,510 sq. ft.
Heating and cooling
- Cooling:Central Air, Electric
- Heating:Central, Electric
Structure and exterior
- Roof:Composition
- Year built:1967
- Building area:1,510 sq. ft.
Schools
- High school:WISDOM HIGH SCHOOL
- Middle school:REVERE MIDDLE SCHOOL
- Elementary school:EMERSON ELEMENTARY SCHOOL (HOUSTON)
Utilities
- Sewer:Public Sewer
Finances and disclosures
- Price:$200,000
- Price per sq. ft.:$132.45
- Tax amount:$3,670 (2023)
New listings near 2226 S Piney Point Road #104
- New
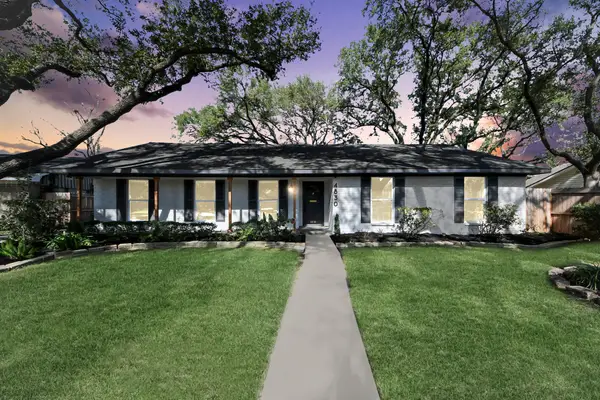 $449,999Active4 beds 2 baths2,131 sq. ft.
$449,999Active4 beds 2 baths2,131 sq. ft.4830 Omeara Drive, Houston, TX 77035
MLS# 40641747Listed by: SURGE REALTY - New
 $3,800,000Active4 beds 6 baths5,073 sq. ft.
$3,800,000Active4 beds 6 baths5,073 sq. ft.1801 Sunset Boulevard, Houston, TX 77005
MLS# 25853029Listed by: KELLER WILLIAMS REALTY METROPOLITAN - New
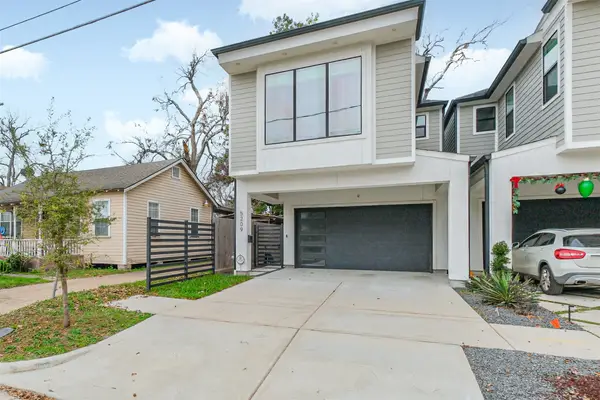 $490,000Active3 beds 3 baths2,006 sq. ft.
$490,000Active3 beds 3 baths2,006 sq. ft.5209 Gano Street, Houston, TX 77009
MLS# 47255985Listed by: COMPASS RE TEXAS, LLC - THE WOODLANDS - New
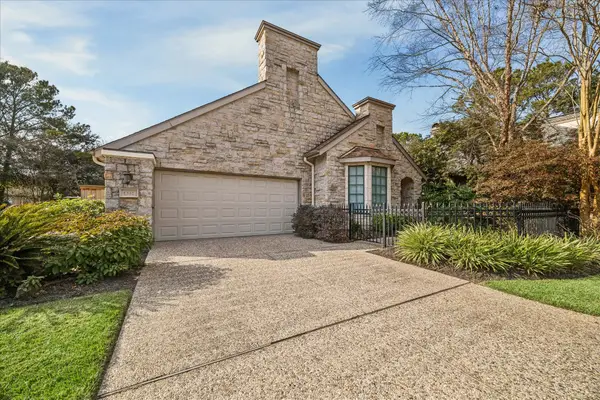 $494,900Active2 beds 3 baths2,548 sq. ft.
$494,900Active2 beds 3 baths2,548 sq. ft.1315 Avon Way, Houston, TX 77339
MLS# 54473754Listed by: EXP REALTY LLC - New
 $330,000Active3 beds 2 baths1,648 sq. ft.
$330,000Active3 beds 2 baths1,648 sq. ft.6238 Weststar Lane, Houston, TX 77072
MLS# 71517078Listed by: SHOWCASE PROPERTIES OF TEXAS - New
 $79,999Active2 beds 1 baths1,032 sq. ft.
$79,999Active2 beds 1 baths1,032 sq. ft.6500 Rampart Street #40, Houston, TX 77081
MLS# 20756016Listed by: PIRZADA VENTURES LLC - New
 $439,000Active3 beds 4 baths2,109 sq. ft.
$439,000Active3 beds 4 baths2,109 sq. ft.964 Ford Pines Lane, Houston, TX 77091
MLS# 31250447Listed by: COLDWELL BANKER REALTY - HEIGHTS - New
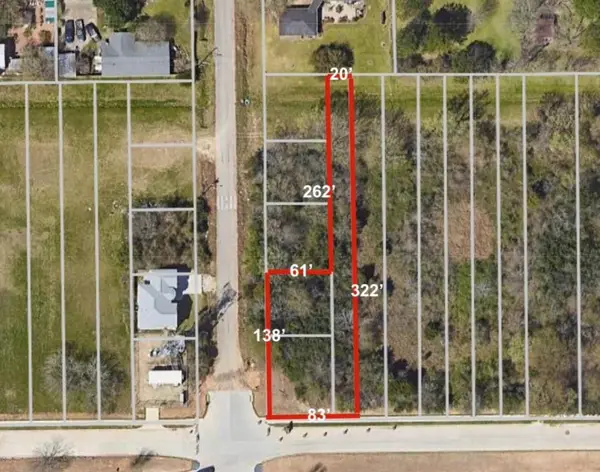 $200,000Active0.15 Acres
$200,000Active0.15 AcresTBD Randolph Street, Houston, TX 77075
MLS# 41148659Listed by: KINGFAY INC - New
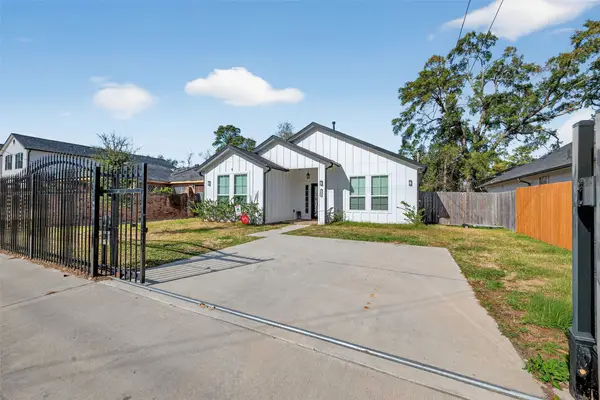 $285,000Active3 beds 2 baths1,527 sq. ft.
$285,000Active3 beds 2 baths1,527 sq. ft.5121 Firnat Street, Houston, TX 77016
MLS# 90327353Listed by: KELLER WILLIAMS MEMORIAL - New
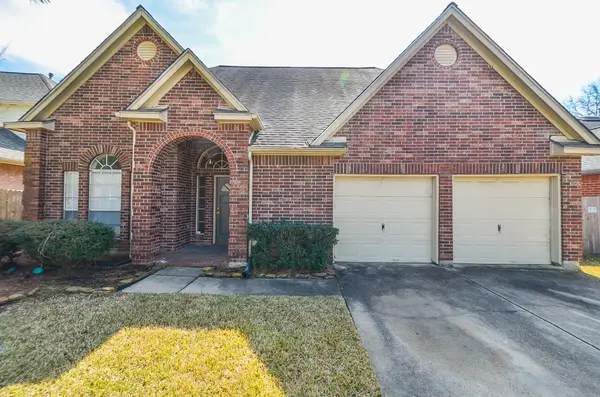 $310,000Active4 beds 3 baths2,912 sq. ft.
$310,000Active4 beds 3 baths2,912 sq. ft.17935 Western Pass Lane, Houston, TX 77095
MLS# 96313300Listed by: KELLER WILLIAMS REALTY PROFESSIONALS
