2302 Hewitt Drive, Houston, TX 77018
Local realty services provided by:Better Homes and Gardens Real Estate Gary Greene
2302 Hewitt Drive,Houston, TX 77018
$459,900
- 3 Beds
- 2 Baths
- 1,328 sq. ft.
- Single family
- Active
Upcoming open houses
- Sat, Sep 2001:00 pm - 03:00 pm
Listed by:tracy brandon
Office:boulevard realty
MLS#:21769597
Source:HARMLS
Price summary
- Price:$459,900
- Price per sq. ft.:$346.31
About this home
Welcome to this beautifully updated 3-bed, 2-bath home in Oak Forest Section 14. Originally built in 1955, it’s been thoughtfully remodeled with a modern open layout, wide-plank flooring, and abundant natural light. The kitchen features white shaker cabinets, quartz countertops, stainless steel appliances, and a large center island that flows into the dining and living areas—ideal for entertaining. Both baths are stylishly refreshed with walk-in showers and sleek finishes. Plantation shutters, recessed lighting, and neutral tones add timeless appeal. Outside, enjoy a covered front porch framed by brick planter beds and a spacious yard offering room to expand or garden. With a dedicated utility room, upgraded garage with epoxy flooring, and prime location near parks, eateries, and T.C. Jester, this move-in-ready home blends Oak Forest charm with today’s comforts.
Contact an agent
Home facts
- Year built:1955
- Listing ID #:21769597
- Updated:September 20, 2025 at 09:06 PM
Rooms and interior
- Bedrooms:3
- Total bathrooms:2
- Full bathrooms:2
- Living area:1,328 sq. ft.
Heating and cooling
- Cooling:Central Air, Electric
- Heating:Central, Electric
Structure and exterior
- Roof:Composition
- Year built:1955
- Building area:1,328 sq. ft.
- Lot area:0.17 Acres
Schools
- High school:WALTRIP HIGH SCHOOL
- Middle school:BLACK MIDDLE SCHOOL
- Elementary school:STEVENS ELEMENTARY SCHOOL
Utilities
- Sewer:Public Sewer
Finances and disclosures
- Price:$459,900
- Price per sq. ft.:$346.31
- Tax amount:$10,443 (2025)
New listings near 2302 Hewitt Drive
- New
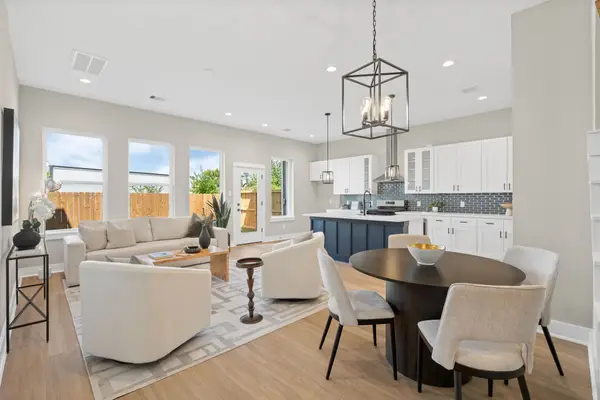 $339,900Active3 beds 3 baths1,772 sq. ft.
$339,900Active3 beds 3 baths1,772 sq. ft.5823 Highland Sun Lane, Houston, TX 77091
MLS# 10066711Listed by: WYNNWOOD GROUP - Open Sun, 2 to 4pmNew
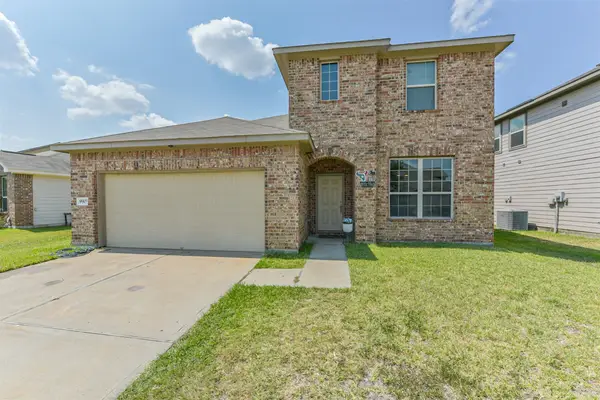 $290,000Active3 beds 3 baths2,309 sq. ft.
$290,000Active3 beds 3 baths2,309 sq. ft.9903 Swindale Ridge Lane, Houston, TX 77044
MLS# 16331383Listed by: METROPLUS REALTY - New
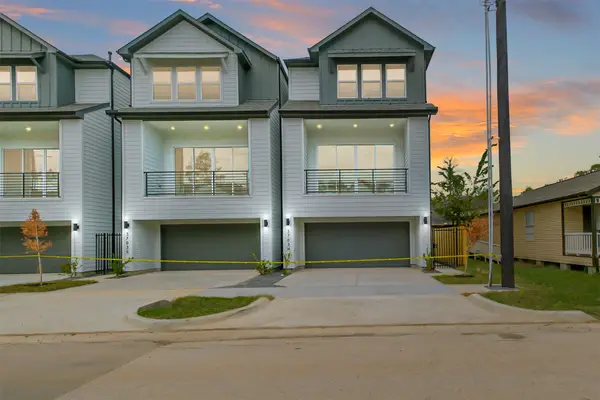 $759,990Active3 beds 4 baths4,124 sq. ft.
$759,990Active3 beds 4 baths4,124 sq. ft.5703 G & H Balbo Street #GH, Houston, TX 77091
MLS# 37020685Listed by: RE/MAX UNIVERSAL - New
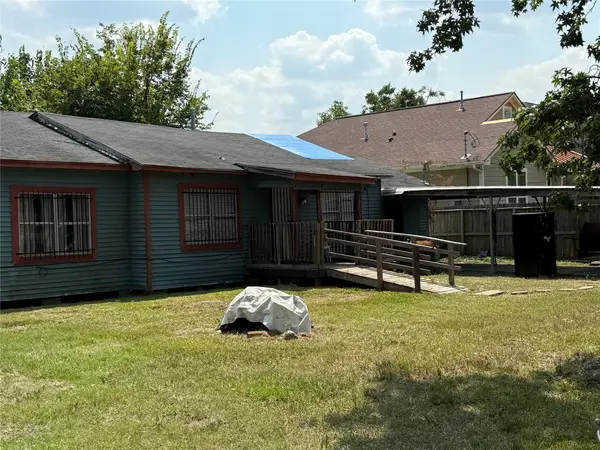 $150,000Active3 beds 1 baths1,086 sq. ft.
$150,000Active3 beds 1 baths1,086 sq. ft.8222 Mosswood Drive, Houston, TX 77028
MLS# 6097051Listed by: ARGENT REALTY ADVISORS - Open Sun, 2:30 to 4pmNew
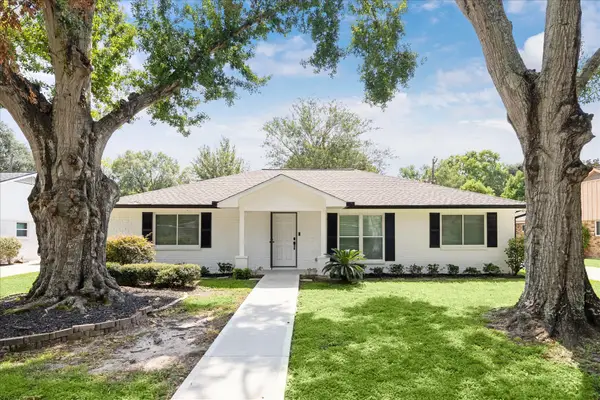 $649,000Active3 beds 3 baths2,318 sq. ft.
$649,000Active3 beds 3 baths2,318 sq. ft.5615 Indigo Street, Houston, TX 77096
MLS# 61638220Listed by: COMPASS RE TEXAS, LLC - HOUSTON - New
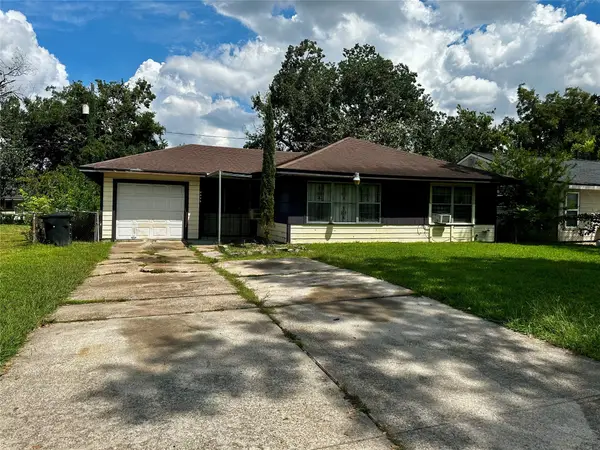 $129,000Active3 beds 1 baths1,141 sq. ft.
$129,000Active3 beds 1 baths1,141 sq. ft.4935 Enyart Street, Houston, TX 77021
MLS# 8018543Listed by: UTR TEXAS, REALTORS - Open Sun, 1 to 3pmNew
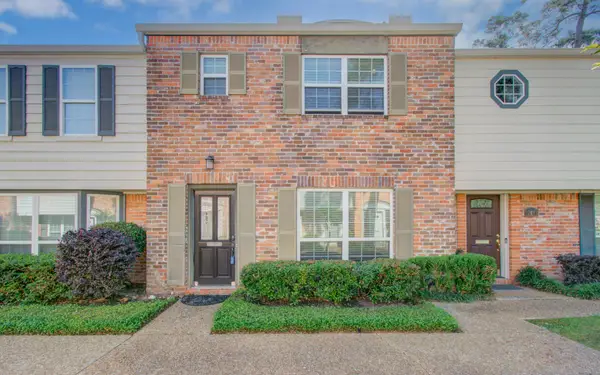 $339,900Active3 beds 3 baths1,640 sq. ft.
$339,900Active3 beds 3 baths1,640 sq. ft.12646 Huntingwick Drive #127, Houston, TX 77024
MLS# 16159650Listed by: ALPHAMAX REALTY INC. - New
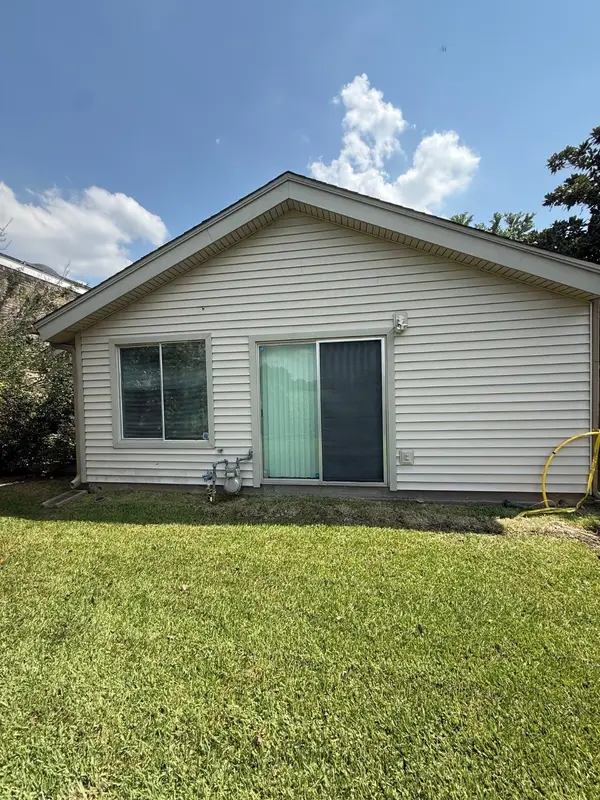 $225,000Active3 beds 2 baths1,695 sq. ft.
$225,000Active3 beds 2 baths1,695 sq. ft.12418 South Garden Street, Houston, TX 77071
MLS# 30677485Listed by: JAM REAL ESTATE, LLC - New
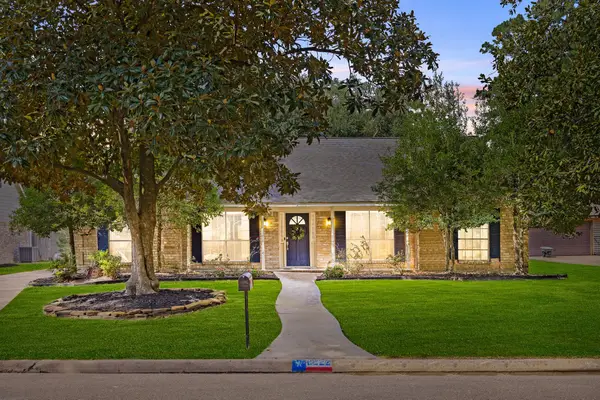 $315,000Active4 beds 2 baths2,498 sq. ft.
$315,000Active4 beds 2 baths2,498 sq. ft.8222 Middlebury Lane, Houston, TX 77070
MLS# 44728496Listed by: CORCORAN GENESIS - New
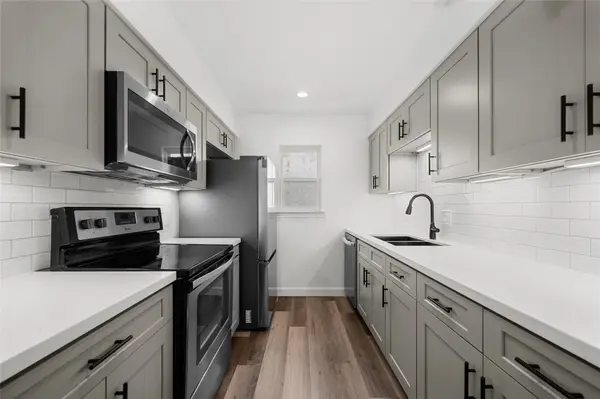 $140,000Active2 beds 2 baths975 sq. ft.
$140,000Active2 beds 2 baths975 sq. ft.2744 Briarhurst Drive #33, Houston, TX 77057
MLS# 53859864Listed by: COLDWELL BANKER UNIVERSAL
