2311 Saxon Drive, Houston, TX 77018
Local realty services provided by:Better Homes and Gardens Real Estate Hometown
2311 Saxon Drive,Houston, TX 77018
$1,395,000
- 4 Beds
- 5 Baths
- 4,372 sq. ft.
- Single family
- Active
Listed by:raquel torres
Office:re/max universal
MLS#:19370016
Source:HARMLS
Price summary
- Price:$1,395,000
- Price per sq. ft.:$319.08
About this home
Stunning new construction in the highly sought-after Oak Forest neighborhood! Currently underway with an anticipated completion date of July 2025. Ideally situated near 610, 290, and I-10.
In the home is a beautifully designed kitchen complete with high-end appliances and abundant cabinet space. A dedicated butler’s pantry is ideal for entertaining or everyday use. The luxurious primary suite boasts a spacious layout, en-suite bath w/ dual vanities, separate shower, soaker tub and a large walk-in closet with built-in shelving! A downstairs game room with a full bath offers flexible space that can serve as a fifth bedroom or even a second primary suite. The home includes a built-in elevator shaft, allowing buyers the option to install an elevator now or later. The oversized garage features a rear exit leading to a massive 50x40' covered patio—perfect for additional parking or boat storage. This exceptional residence offers a unique blend of luxury, versatility, and thoughtful design.
Contact an agent
Home facts
- Year built:2025
- Listing ID #:19370016
- Updated:September 25, 2025 at 11:40 AM
Rooms and interior
- Bedrooms:4
- Total bathrooms:5
- Full bathrooms:5
- Living area:4,372 sq. ft.
Heating and cooling
- Cooling:Central Air, Electric
- Heating:Central, Gas
Structure and exterior
- Roof:Composition
- Year built:2025
- Building area:4,372 sq. ft.
- Lot area:0.17 Acres
Schools
- High school:WALTRIP HIGH SCHOOL
- Middle school:BLACK MIDDLE SCHOOL
- Elementary school:STEVENS ELEMENTARY SCHOOL
Utilities
- Sewer:Public Sewer
Finances and disclosures
- Price:$1,395,000
- Price per sq. ft.:$319.08
- Tax amount:$21,032 (2024)
New listings near 2311 Saxon Drive
- New
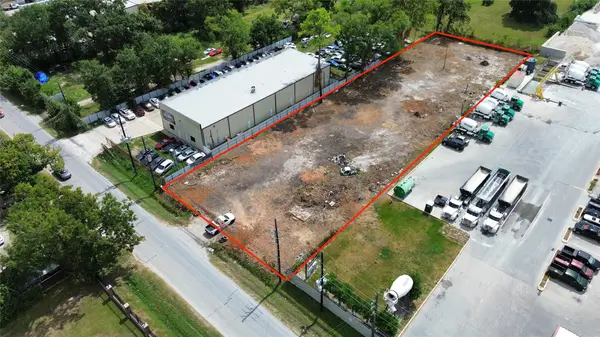 $408,000Active1 Acres
$408,000Active1 Acres5501 Breen Drive, Houston, TX 77086
MLS# 16033381Listed by: CENTURY 21 LUCKY MONEY - New
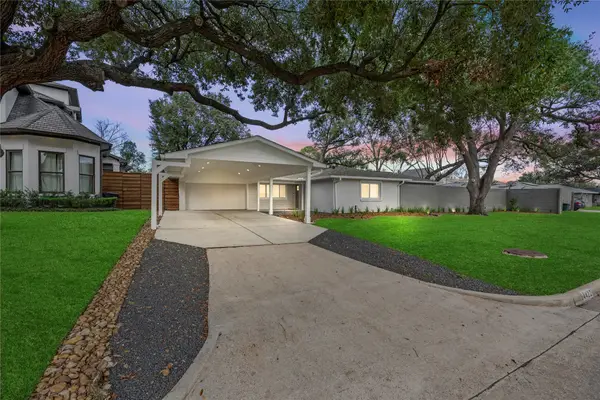 $799,000Active3 beds 3 baths1,800 sq. ft.
$799,000Active3 beds 3 baths1,800 sq. ft.4422 Merwin Street, Houston, TX 77027
MLS# 27844958Listed by: HOMESMART - New
 $250,000Active2 beds 2 baths1,008 sq. ft.
$250,000Active2 beds 2 baths1,008 sq. ft.1001 E 40th Street, Houston, TX 77022
MLS# 32068579Listed by: BOULEVARD REALTY - New
 $279,000Active2 beds 3 baths1,875 sq. ft.
$279,000Active2 beds 3 baths1,875 sq. ft.2323 Augusta Drive #5, Houston, TX 77057
MLS# 36845435Listed by: GREENWOOD KING PROPERTIES - VOSS OFFICE - New
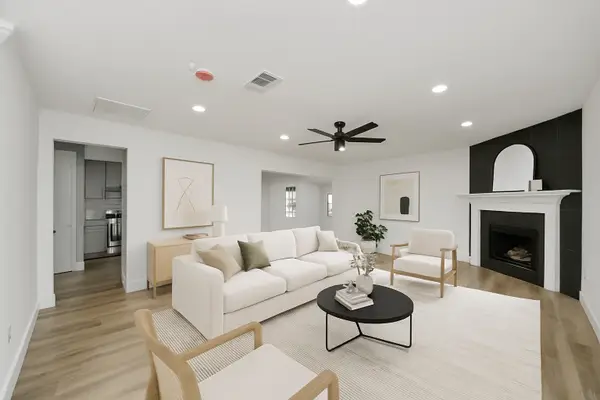 $269,999Active4 beds 3 baths2,200 sq. ft.
$269,999Active4 beds 3 baths2,200 sq. ft.16527 N Mist Drive, Houston, TX 77073
MLS# 39130314Listed by: REALTY OF AMERICA, LLC - New
 Listed by BHGRE$1,699,500Active3 beds 4 baths3,353 sq. ft.
Listed by BHGRE$1,699,500Active3 beds 4 baths3,353 sq. ft.404 Egerton Crescent Drive, Houston, TX 77024
MLS# 61230695Listed by: BETTER HOMES AND GARDENS REAL ESTATE GARY GREENE - WOODWAY - New
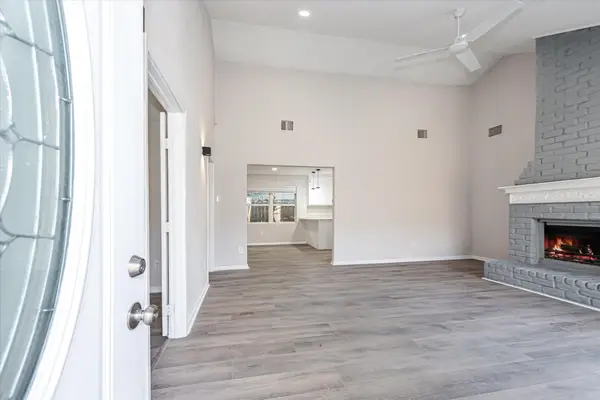 $399,999Active13 beds 8 baths1,395 sq. ft.
$399,999Active13 beds 8 baths1,395 sq. ft.9026 Carousel Lane #A and B, Houston, TX 77080
MLS# 70819651Listed by: FIVE STAR REAL ESTATE SERVICES - New
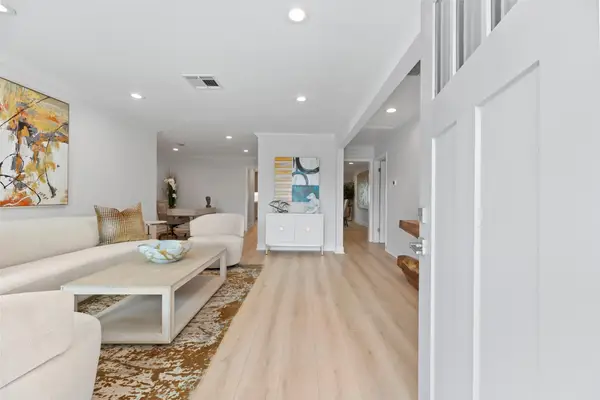 $699,000Active3 beds 2 baths1,698 sq. ft.
$699,000Active3 beds 2 baths1,698 sq. ft.4406 Merwin Street, Houston, TX 77027
MLS# 72130096Listed by: HOMESMART - New
 $269,950Active4 beds 2 baths1,642 sq. ft.
$269,950Active4 beds 2 baths1,642 sq. ft.6343 Clemson Street, Houston, TX 77092
MLS# 78870392Listed by: UP REALTY - Open Fri, 11am to 2pmNew
 $472,000Active3 beds 4 baths2,220 sq. ft.
$472,000Active3 beds 4 baths2,220 sq. ft.407 Grove Street #B, Houston, TX 77020
MLS# 8181789Listed by: MONARCH & CO
