2317 Ashland Street, Houston, TX 77008
Local realty services provided by:Better Homes and Gardens Real Estate Gary Greene
2317 Ashland Street,Houston, TX 77008
$1,989,000
- 4 Beds
- 4 Baths
- 4,466 sq. ft.
- Single family
- Pending
Listed by:whitney conkling
Office:compass re texas, llc. - houston
MLS#:8435791
Source:HARMLS
Price summary
- Price:$1,989,000
- Price per sq. ft.:$445.36
About this home
A one-of-a-kind Heights estate—originally a dairy farm—nestled on a sprawling 13K SF corner lot blocks from 19th St & MKT Trail. Main residence offers 4,400+SF of elegant living & 100ft wrap around porch overlooking expansive green space.Inside find refined millwork,rich Cumaru flooring & double paned windows throughout. Chef’s kitchen w/high end appliances, granite counters & flows to breakfast & family room, w/views of serene koi pond.Entertainer's dream w/formal living,dining & private study. Luxurious primary w/sitting area w/fireplace (1 of 3), spa-like bath w/2 huge walk-in closets. Upstairs 2 guest beds, guest bath & utility rm. 3rd fl offers flexible retreat—perfect as 4th bed,game rm,office or all 3. Estate includes charming 2-unit carriage house (ideal for quarters, income potential, or future pool cabana)& 2-bed garage apt. Rare opportunity to own a piece of Heights history, where timeless architecture, lush grounds & walkable city living converge in one extraordinary estate
Contact an agent
Home facts
- Year built:1925
- Listing ID #:8435791
- Updated:October 08, 2025 at 07:41 AM
Rooms and interior
- Bedrooms:4
- Total bathrooms:4
- Full bathrooms:3
- Half bathrooms:1
- Living area:4,466 sq. ft.
Heating and cooling
- Cooling:Attic Fan, Central Air, Electric, Zoned
- Heating:Central, Gas, Zoned
Structure and exterior
- Roof:Composition
- Year built:1925
- Building area:4,466 sq. ft.
- Lot area:0.3 Acres
Schools
- High school:HEIGHTS HIGH SCHOOL
- Middle school:HAMILTON MIDDLE SCHOOL (HOUSTON)
- Elementary school:HELMS ELEMENTARY SCHOOL
Utilities
- Sewer:Public Sewer
Finances and disclosures
- Price:$1,989,000
- Price per sq. ft.:$445.36
- Tax amount:$39,713 (2024)
New listings near 2317 Ashland Street
- New
 $270,000Active3 beds 3 baths1,920 sq. ft.
$270,000Active3 beds 3 baths1,920 sq. ft.10798 Briar Forest Dr. #5/24, Houston, TX 77042
MLS# 1913466Listed by: REDBIRD REALTY LLC - New
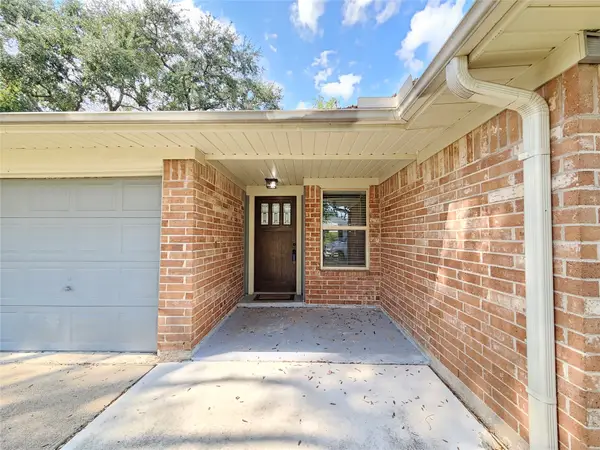 $318,000Active4 beds 2 baths1,730 sq. ft.
$318,000Active4 beds 2 baths1,730 sq. ft.12334 Brandywyne Drive, Houston, TX 77077
MLS# 35635578Listed by: ABSOLUTE REALTY GROUP INC. - New
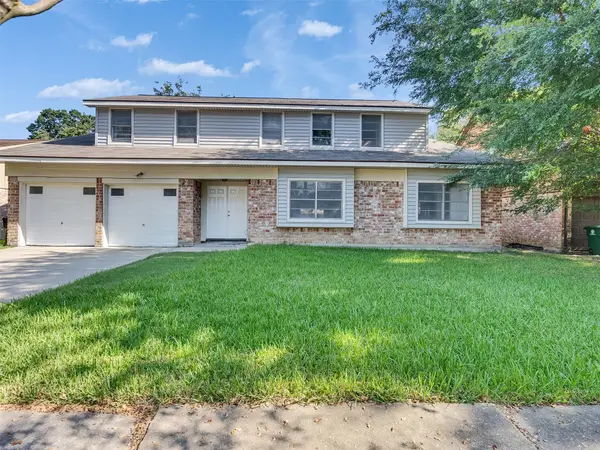 $300,000Active4 beds 2 baths3,006 sq. ft.
$300,000Active4 beds 2 baths3,006 sq. ft.12710 Crow Valley Lane, Houston, TX 77099
MLS# 42796449Listed by: PRIORITY REALTY - New
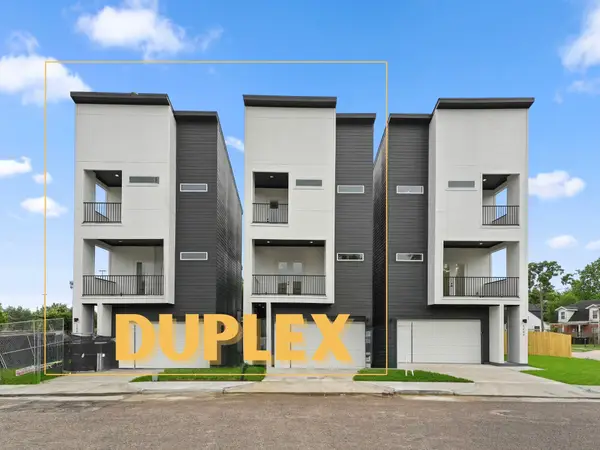 $739,000Active3 beds 3 baths3,976 sq. ft.
$739,000Active3 beds 3 baths3,976 sq. ft.1266-1264 Finnigan Street, Houston, TX 77020
MLS# 57688784Listed by: NEW AGE  $486,810Pending3 beds 4 baths1,914 sq. ft.
$486,810Pending3 beds 4 baths1,914 sq. ft.2706 Grand Fountains Drive #A, Houston, TX 77054
MLS# 50667939Listed by: NEW AGE- New
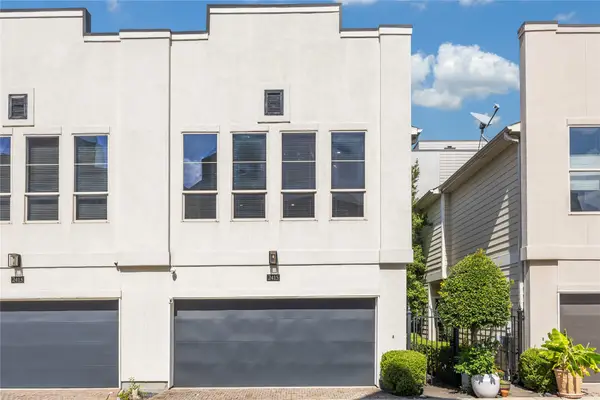 $328,000Active2 beds 2 baths1,365 sq. ft.
$328,000Active2 beds 2 baths1,365 sq. ft.2415 Roufa Road, Houston, TX 77003
MLS# 17574681Listed by: THE FIRM - Open Sun, 12 to 2pmNew
 $850,000Active3 beds 4 baths3,378 sq. ft.
$850,000Active3 beds 4 baths3,378 sq. ft.7741 Janak Drive, Houston, TX 77055
MLS# 21558511Listed by: NEXTGEN REAL ESTATE PROPERTIES - New
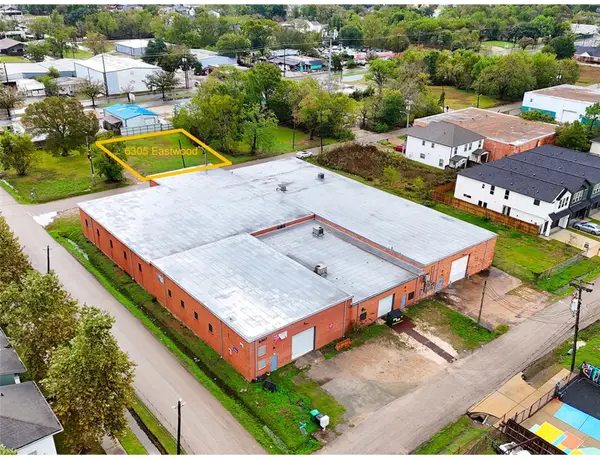 $150,000Active0.11 Acres
$150,000Active0.11 Acres6305 Eastwood Street, Houston, TX 77021
MLS# 45541255Listed by: TEXAS REAL ESTATE & CO. - New
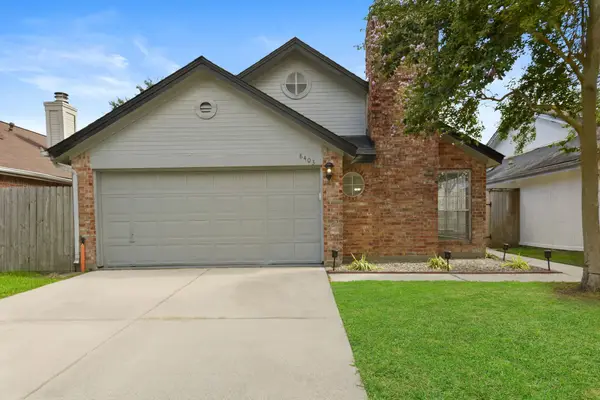 $225,000Active3 beds 2 baths1,300 sq. ft.
$225,000Active3 beds 2 baths1,300 sq. ft.8403 Cienna Drive, Houston, TX 77040
MLS# 7273677Listed by: FIV REALTY CO TEXAS LLC - New
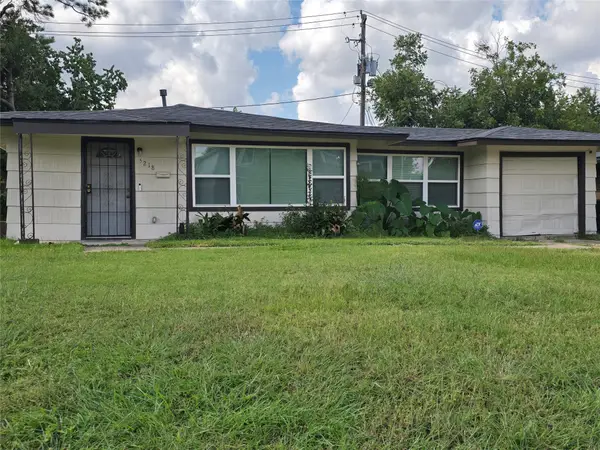 $159,900Active2 beds 1 baths1,044 sq. ft.
$159,900Active2 beds 1 baths1,044 sq. ft.5218 Kelso Street, Houston, TX 77021
MLS# 83076060Listed by: ENTOURAGE REAL ESTATE
