Local realty services provided by:Better Homes and Gardens Real Estate Hometown
2318 Hialeah Drive,Houston, TX 77018
$589,900
- 3 Beds
- 2 Baths
- 1,388 sq. ft.
- Single family
- Active
Listed by: julie miller
Office: cb&a, realtors-katy
MLS#:96101010
Source:HARMLS
Price summary
- Price:$589,900
- Price per sq. ft.:$425
About this home
Welcome home to this beautifully remodeled single story retreat. Enjoy the tranquility of a quiet community with unbeatable access to 610 and 290. TC Jester Park is just steps away from your front door. Inside, every detail is thoughtfully reimagined. The open concept layout creates an effortless flow filled with natural light. The kitchen shines with elegant quartzite countertops and all new appliances. The Primary suite features custom built-ins and a stunning ensuite bath with a soaking tub inside the walk-in shower. The back bedroom's custom closet system makes it ideal for a home office, guest room or creative studio. This home is truly move in ready! Enjoy brand new electrical HVAC and ductwork, tankless water heater, PEX plumbing, new windows and doors, fresh interior and exterior paint. The new double drive way and patio expand your outdoor living. The 2021 roof provides lasting piece of mind. Come experience the perfect mix of style, comfort and convenience!
Contact an agent
Home facts
- Year built:1954
- Listing ID #:96101010
- Updated:January 30, 2026 at 12:38 PM
Rooms and interior
- Bedrooms:3
- Total bathrooms:2
- Full bathrooms:2
- Living area:1,388 sq. ft.
Heating and cooling
- Cooling:Central Air, Electric, Gas
- Heating:Central, Electric, Gas
Structure and exterior
- Roof:Composition
- Year built:1954
- Building area:1,388 sq. ft.
- Lot area:0.17 Acres
Schools
- High school:WALTRIP HIGH SCHOOL
- Middle school:BLACK MIDDLE SCHOOL
- Elementary school:STEVENS ELEMENTARY SCHOOL
Utilities
- Sewer:Public Sewer
Finances and disclosures
- Price:$589,900
- Price per sq. ft.:$425
- Tax amount:$9,539 (2025)
New listings near 2318 Hialeah Drive
- New
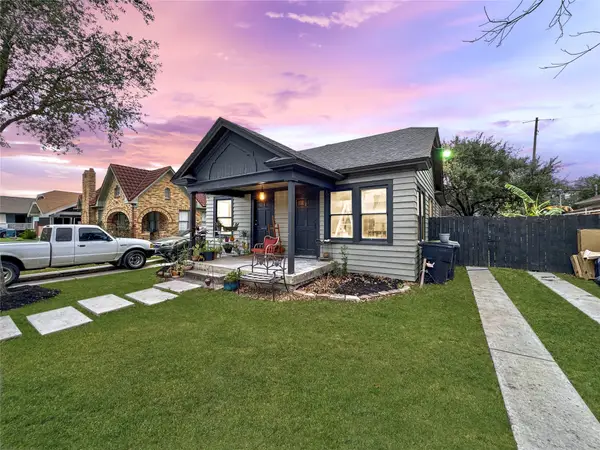 $325,000Active2 beds 2 baths1,200 sq. ft.
$325,000Active2 beds 2 baths1,200 sq. ft.5129 Claremont Street, Houston, TX 77023
MLS# 56803643Listed by: COMPEAN GROUP - New
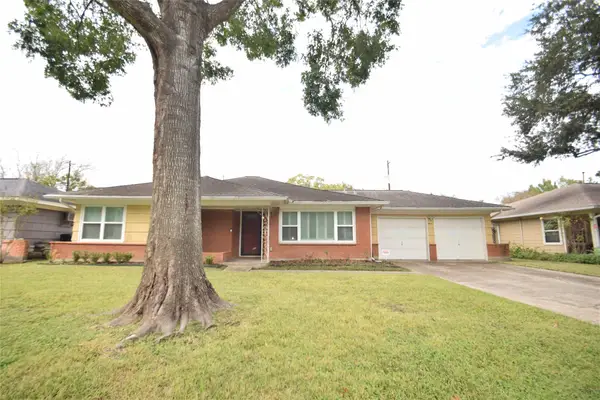 $460,000Active3 beds 2 baths1,742 sq. ft.
$460,000Active3 beds 2 baths1,742 sq. ft.8434 Bluegate Street, Houston, TX 77025
MLS# 9943525Listed by: RE/MAX SIGNATURE - New
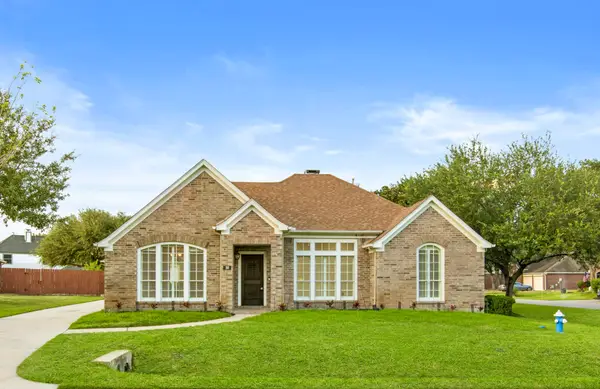 $435,000Active4 beds 3 baths2,618 sq. ft.
$435,000Active4 beds 3 baths2,618 sq. ft.30 Crestview Trail, Houston, TX 77082
MLS# 15514922Listed by: HOMESMART - New
 Listed by BHGRE$395,000Active4 beds 2 baths2,285 sq. ft.
Listed by BHGRE$395,000Active4 beds 2 baths2,285 sq. ft.4222 Tranquil View Drive, Houston, TX 77084
MLS# 10675953Listed by: BETTER HOMES AND GARDENS REAL ESTATE GARY GREENE - CHAMPIONS - Open Sun, 3 to 5pmNew
 $275,000Active3 beds 3 baths2,121 sq. ft.
$275,000Active3 beds 3 baths2,121 sq. ft.14835 Swansea Harbor Lane, Houston, TX 77053
MLS# 17104525Listed by: LPT REALTY, LLC - New
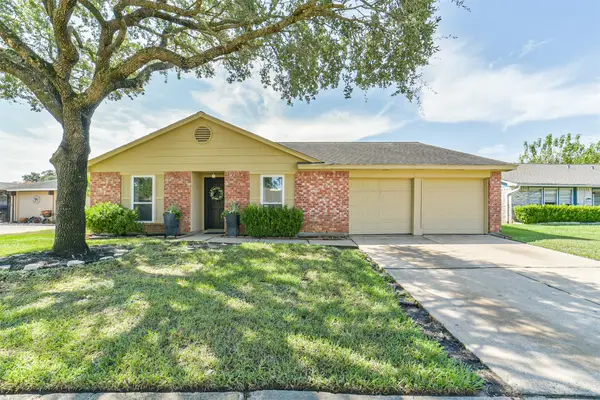 $278,995Active3 beds 2 baths1,695 sq. ft.
$278,995Active3 beds 2 baths1,695 sq. ft.19635 Moonhollow Drive, Houston, TX 77084
MLS# 70924368Listed by: WALZEL PROPERTIES - CORPORATE OFFICE - New
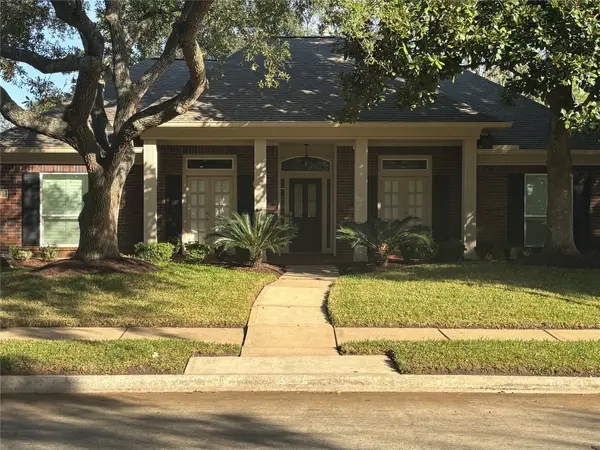 $451,500Active4 beds 3 baths2,564 sq. ft.
$451,500Active4 beds 3 baths2,564 sq. ft.4030 Raven River Drive, Houston, TX 77059
MLS# 72308276Listed by: UTR TEXAS, REALTORS - Open Sat, 1 to 3pmNew
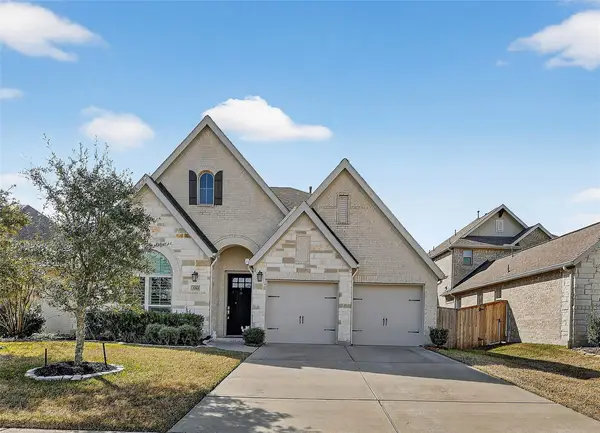 $440,000Active4 beds 3 baths2,635 sq. ft.
$440,000Active4 beds 3 baths2,635 sq. ft.3214 Dovetail Hollow Lane, Houston, TX 77365
MLS# 94630015Listed by: KELLER WILLIAMS REALTY PROFESSIONALS 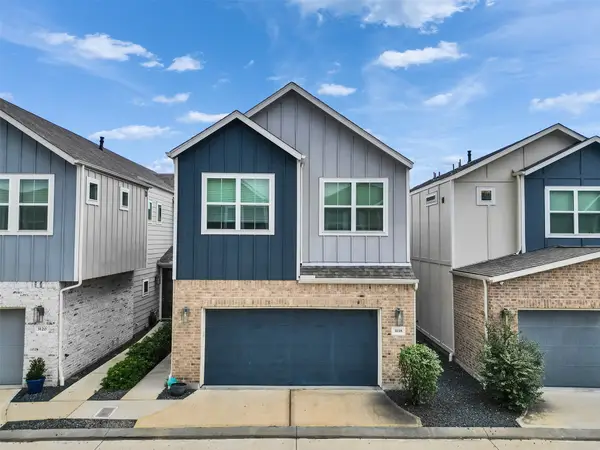 $350,000Active3 beds 3 baths1,710 sq. ft.
$350,000Active3 beds 3 baths1,710 sq. ft.3118 Cloud Forest Lane, Houston, TX 77080
MLS# 49304647Listed by: JANE BYRD PROPERTIES INTERNATIONAL LLC- New
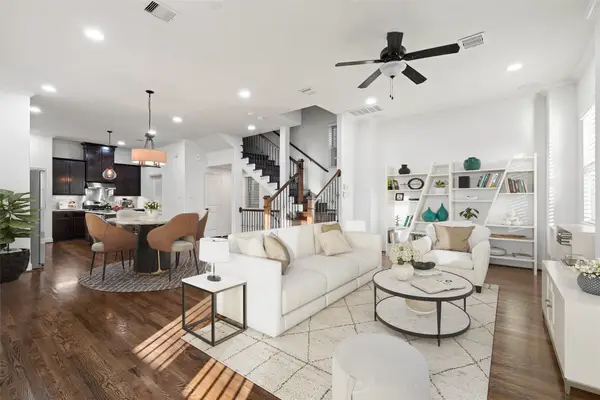 $429,990Active3 beds 4 baths2,202 sq. ft.
$429,990Active3 beds 4 baths2,202 sq. ft.933 W 24th Street #A, Houston, TX 77008
MLS# 10851138Listed by: TRUSS REAL ESTATE, LLC

