2325 Welch Street #705, Houston, TX 77019
Local realty services provided by:Better Homes and Gardens Real Estate Hometown
Listed by: colleen sherlock
Office: greenwood king properties - kirby office
MLS#:23177776
Source:HARMLS
Price summary
- Price:$2,600,000
- Price per sq. ft.:$803.21
- Monthly HOA dues:$3,330
About this home
The Revere offers a refined boutique residential experience in the River Oaks area. Unit #705 showcases interior design by Jerry Jeanmard & offers 3 beds, 3.5 baths, high ceilings, expansive windows, Schenck & Co. wood floors & custom Mirth Studio wood tiles. Welcoming entry leads to convenient home office & flows into elegant dining room & inviting living room w/built-ins & fireplace w/custom mantel. Well-appointed kitchen is open to breakfast room & features teak island w/seating & storage, Wolf & Sub-Zero appliances, generous prep space, & walk-in pantry. 2 balconies w/city views extend living/dining outdoors. Serene primary suite w/sitting area, impressive closet & luxurious bath. 2 additional bedrooms w/en-suite baths for family/guests. Enjoy 2 side-by-side parking spaces, private storage unit w/AC, concierge service, valet parking, secure entry, gym, lounge, & pet run. Prime location near Med Center, downtown, universities, acclaimed restaurants & shops. All per Seller.
Contact an agent
Home facts
- Year built:2019
- Listing ID #:23177776
- Updated:January 09, 2026 at 01:20 PM
Rooms and interior
- Bedrooms:3
- Total bathrooms:4
- Full bathrooms:3
- Half bathrooms:1
- Living area:3,237 sq. ft.
Heating and cooling
- Cooling:Central Air, Electric, Zoned
- Heating:Central, Electric, Zoned
Structure and exterior
- Year built:2019
- Building area:3,237 sq. ft.
Schools
- High school:LAMAR HIGH SCHOOL (HOUSTON)
- Middle school:LANIER MIDDLE SCHOOL
- Elementary school:RIVER OAKS ELEMENTARY SCHOOL (HOUSTON)
Finances and disclosures
- Price:$2,600,000
- Price per sq. ft.:$803.21
- Tax amount:$45,788 (2025)
New listings near 2325 Welch Street #705
- New
 $290,000Active2 beds 1 baths1,420 sq. ft.
$290,000Active2 beds 1 baths1,420 sq. ft.3311 Bremond Street, Houston, TX 77004
MLS# 21144716Listed by: LMH REALTY GROUP - New
 $60,000Active6 beds 4 baths2,058 sq. ft.
$60,000Active6 beds 4 baths2,058 sq. ft.2705 & 2707 S Fox Street, Houston, TX 77003
MLS# 21149203Listed by: LMH REALTY GROUP - New
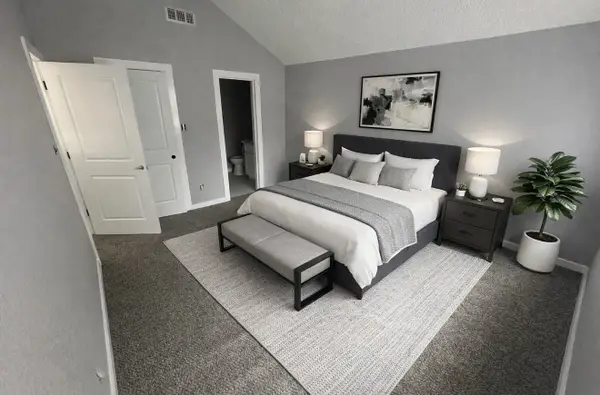 $238,500Active3 beds 2 baths1,047 sq. ft.
$238,500Active3 beds 2 baths1,047 sq. ft.11551 Gullwood Drive, Houston, TX 77089
MLS# 16717216Listed by: EXCLUSIVE REALTY GROUP LLC - New
 $499,000Active3 beds 4 baths2,351 sq. ft.
$499,000Active3 beds 4 baths2,351 sq. ft.4314 Gibson Street #A, Houston, TX 77007
MLS# 21243921Listed by: KELLER WILLIAMS SIGNATURE - New
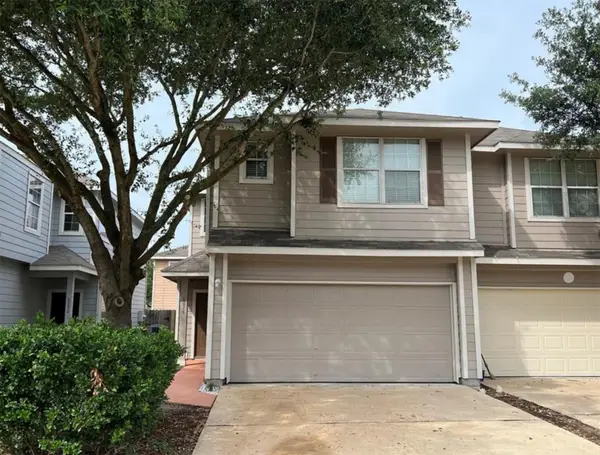 $207,000Active3 beds 3 baths1,680 sq. ft.
$207,000Active3 beds 3 baths1,680 sq. ft.6026 Yorkglen Manor Lane, Houston, TX 77084
MLS# 27495949Listed by: REAL BROKER, LLC - New
 $485,000Active4 beds 3 baths2,300 sq. ft.
$485,000Active4 beds 3 baths2,300 sq. ft.3615 Rosedale Street, Houston, TX 77004
MLS# 32399958Listed by: JANE BYRD PROPERTIES INTERNATIONAL LLC - New
 $152,500Active1 beds 2 baths858 sq. ft.
$152,500Active1 beds 2 baths858 sq. ft.9200 Westheimer Road #1302, Houston, TX 77063
MLS# 40598962Listed by: RE/MAX FINE PROPERTIES - New
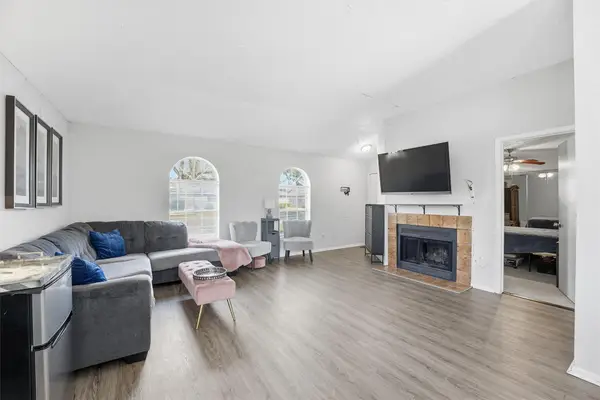 $175,000Active3 beds 2 baths1,036 sq. ft.
$175,000Active3 beds 2 baths1,036 sq. ft.3735 Meadow Place Drive, Houston, TX 77082
MLS# 6541907Listed by: DOUGLAS ELLIMAN REAL ESTATE - New
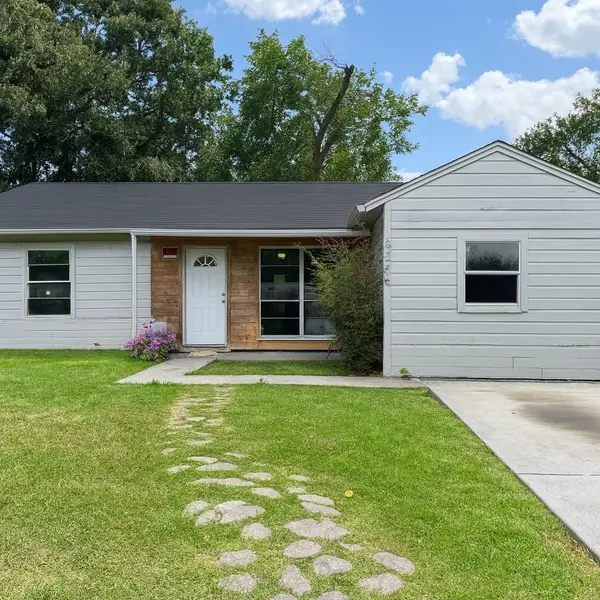 $145,000Active3 beds 1 baths1,015 sq. ft.
$145,000Active3 beds 1 baths1,015 sq. ft.5254 Perry Street, Houston, TX 77021
MLS# 71164962Listed by: COMPASS RE TEXAS, LLC - MEMORIAL - Open Sun, 2 to 4pmNew
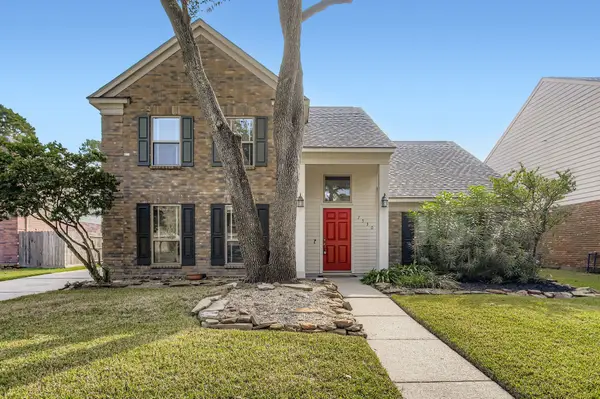 $325,000Active4 beds 3 baths2,272 sq. ft.
$325,000Active4 beds 3 baths2,272 sq. ft.7530 Dogwood Falls Road, Houston, TX 77095
MLS# 7232551Listed by: ORCHARD BROKERAGE
