2332 Woodland Park Drive #11, Houston, TX 77077
Local realty services provided by:Better Homes and Gardens Real Estate Hometown

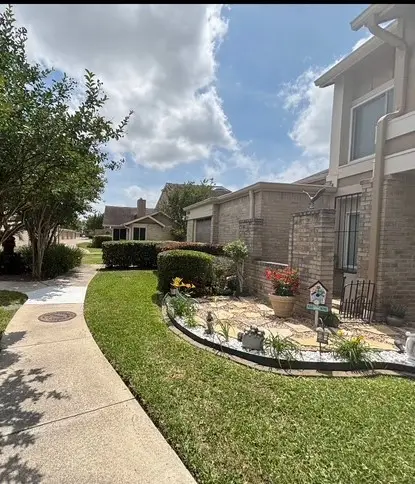

2332 Woodland Park Drive #11,Houston, TX 77077
$139,000
- 2 Beds
- 3 Baths
- 1,647 sq. ft.
- Condominium
- Active
Listed by:becky ellis
Office:a.m. real estate
MLS#:95302046
Source:HARMLS
Price summary
- Price:$139,000
- Price per sq. ft.:$84.4
- Monthly HOA dues:$405
About this home
Imagine yourself coming home to a beautiful corner townhome situated close to the pool, featuring a private back patio area leading to a detached 2-car garage. The interior boasts soaring ceilings in the living room. The living room has a corner fireplace that can be viewed from the dining room as well. You even get a convenient place to store firewood next to the fireplace. Great flow from the living room to the dining room with a view of the patio through sliding doors. The dining room has wonderful natural light. The charming kitchen is a cozy gathering place with its cute breakfast area. The kitchen has cabinets & counterspace galore!! Another sliding door to the patio makes this kitchen/breakfast room cheerfully bright. An enchanting, roomy primary bedroom is on the first floor with an en-suite bath. A stunning stairway takes you to the 2nd bedroom & a fantastic loft study with bookcases. The study is not only a great size, but the loft style gives it such a delightful feeling.
Contact an agent
Home facts
- Year built:1978
- Listing Id #:95302046
- Updated:August 18, 2025 at 11:38 AM
Rooms and interior
- Bedrooms:2
- Total bathrooms:3
- Full bathrooms:2
- Half bathrooms:1
- Living area:1,647 sq. ft.
Heating and cooling
- Cooling:Central Air, Electric
- Heating:Central, Electric
Structure and exterior
- Roof:Composition
- Year built:1978
- Building area:1,647 sq. ft.
Schools
- High school:WESTSIDE HIGH SCHOOL
- Middle school:REVERE MIDDLE SCHOOL
- Elementary school:ASKEW ELEMENTARY SCHOOL
Utilities
- Sewer:Public Sewer
Finances and disclosures
- Price:$139,000
- Price per sq. ft.:$84.4
- Tax amount:$3,999 (2024)
New listings near 2332 Woodland Park Drive #11
- New
 $189,900Active3 beds 2 baths1,485 sq. ft.
$189,900Active3 beds 2 baths1,485 sq. ft.12127 Palmton Street, Houston, TX 77034
MLS# 12210957Listed by: KAREN DAVIS PROPERTIES - New
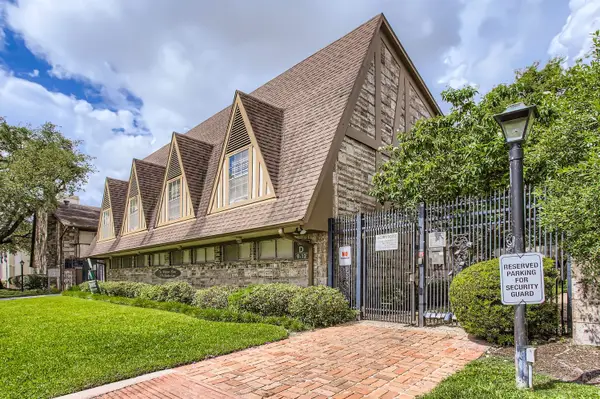 $134,900Active2 beds 2 baths1,329 sq. ft.
$134,900Active2 beds 2 baths1,329 sq. ft.2574 Marilee Lane #1, Houston, TX 77057
MLS# 12646031Listed by: RODNEY JACKSON REALTY GROUP, LLC - New
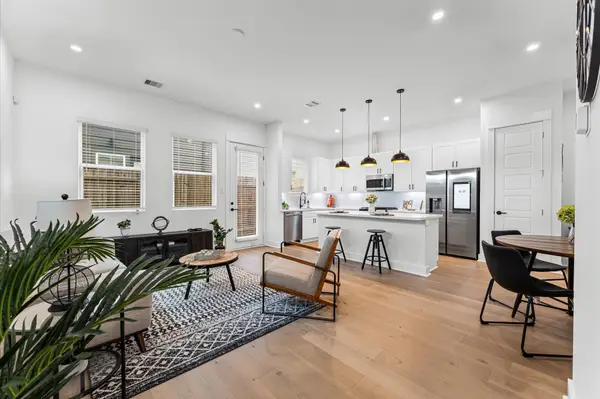 $349,900Active3 beds 3 baths1,550 sq. ft.
$349,900Active3 beds 3 baths1,550 sq. ft.412 Neyland Street #G, Houston, TX 77022
MLS# 15760933Listed by: CITIQUEST PROPERTIES - New
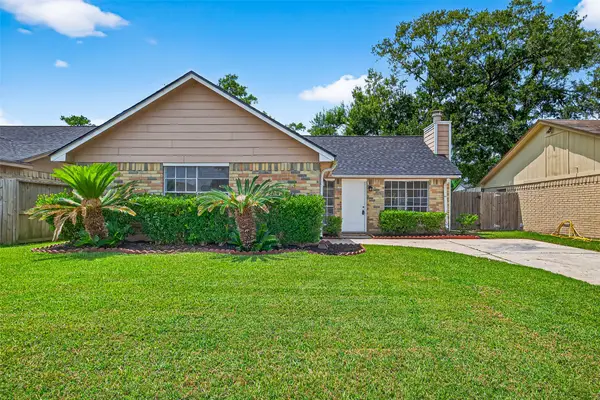 $156,000Active2 beds 2 baths891 sq. ft.
$156,000Active2 beds 2 baths891 sq. ft.12307 Kings Chase Drive, Houston, TX 77044
MLS# 36413942Listed by: KELLER WILLIAMS HOUSTON CENTRAL - Open Sat, 11am to 4pmNew
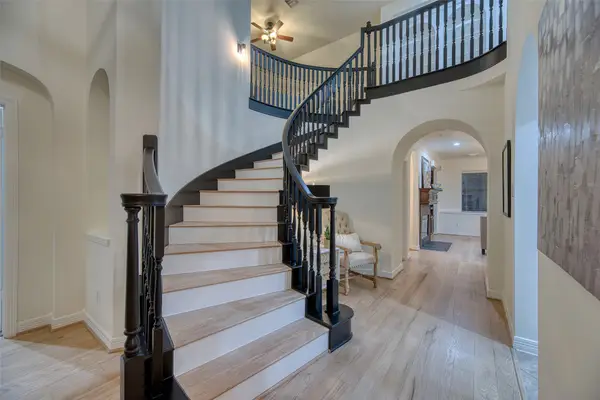 $750,000Active4 beds 4 baths3,287 sq. ft.
$750,000Active4 beds 4 baths3,287 sq. ft.911 Chisel Point Drive, Houston, TX 77094
MLS# 36988040Listed by: KELLER WILLIAMS PREMIER REALTY - New
 $390,000Active4 beds 3 baths2,536 sq. ft.
$390,000Active4 beds 3 baths2,536 sq. ft.2415 Jasmine Ridge Court, Houston, TX 77062
MLS# 60614824Listed by: MY CASTLE REALTY - New
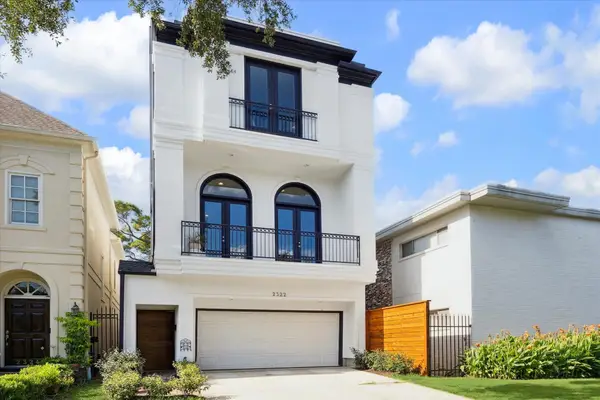 $875,000Active3 beds 4 baths3,134 sq. ft.
$875,000Active3 beds 4 baths3,134 sq. ft.2322 Dorrington Street, Houston, TX 77030
MLS# 64773774Listed by: COMPASS RE TEXAS, LLC - HOUSTON - New
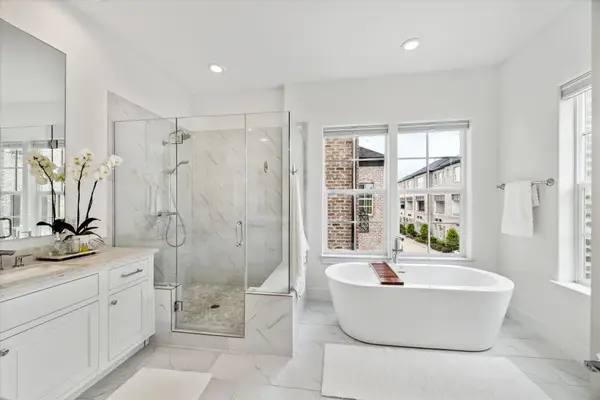 $966,000Active4 beds 5 baths3,994 sq. ft.
$966,000Active4 beds 5 baths3,994 sq. ft.6126 Cottage Grove Lake Drive, Houston, TX 77007
MLS# 74184112Listed by: INTOWN HOMES - New
 $229,900Active3 beds 2 baths1,618 sq. ft.
$229,900Active3 beds 2 baths1,618 sq. ft.234 County Fair Drive, Houston, TX 77060
MLS# 79731655Listed by: PLATINUM 1 PROPERTIES, LLC - New
 $174,900Active3 beds 1 baths1,189 sq. ft.
$174,900Active3 beds 1 baths1,189 sq. ft.8172 Milredge Street, Houston, TX 77017
MLS# 33178315Listed by: KELLER WILLIAMS HOUSTON CENTRAL
